Idées déco de sous-sols avec un sol en ardoise
Trier par :
Budget
Trier par:Populaires du jour
21 - 40 sur 126 photos
1 sur 2
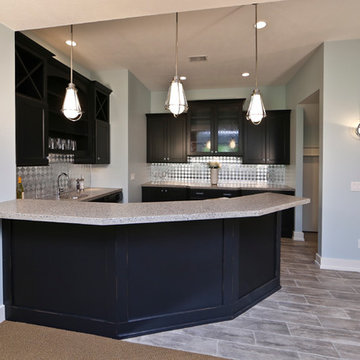
The “Kettner” is a sprawling family home with character to spare. Craftsman detailing and charming asymmetry on the exterior are paired with a luxurious hominess inside. The formal entryway and living room lead into a spacious kitchen and circular dining area. The screened porch offers additional dining and living space. A beautiful master suite is situated at the other end of the main level. Three bedroom suites and a large playroom are located on the top floor, while the lower level includes billiards, hearths, a refreshment bar, exercise space, a sauna, and a guest bedroom.
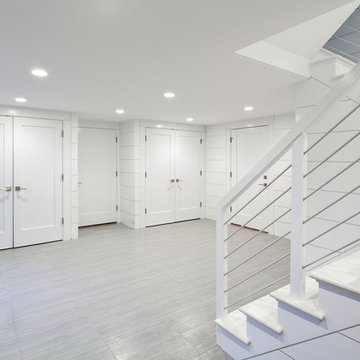
Dan Cutrona
Cette image montre un sous-sol marin donnant sur l'extérieur et de taille moyenne avec un mur blanc, un sol gris, un sol en ardoise et aucune cheminée.
Cette image montre un sous-sol marin donnant sur l'extérieur et de taille moyenne avec un mur blanc, un sol gris, un sol en ardoise et aucune cheminée.
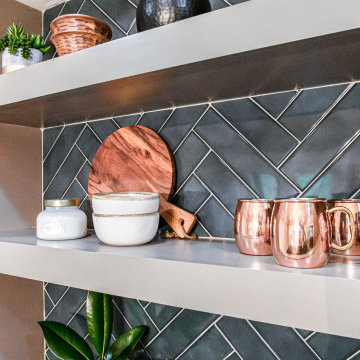
Aménagement d'un grand sous-sol classique donnant sur l'extérieur avec un bar de salon, un mur gris, un sol en ardoise, un sol noir et un plafond en bois.
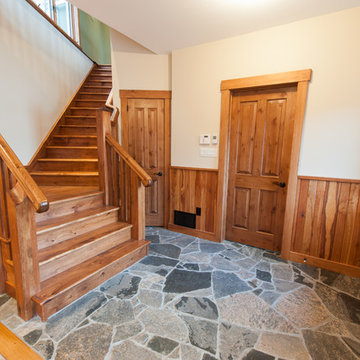
Idée de décoration pour un sous-sol chalet donnant sur l'extérieur et de taille moyenne avec un mur beige, un sol en ardoise et un sol gris.
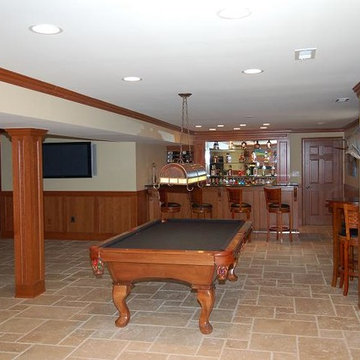
Warren Graves
Cette photo montre un grand sous-sol chic donnant sur l'extérieur avec un mur marron et un sol en ardoise.
Cette photo montre un grand sous-sol chic donnant sur l'extérieur avec un mur marron et un sol en ardoise.
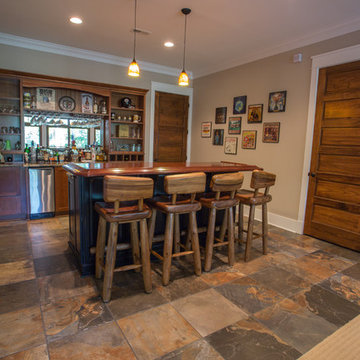
This custom bar, located in the finished basement of the home creates a great entertainment area just off the back patio. The mixture of various wood finishes and the non-uniform shape of the bar stools complements the craftsman style of the house.
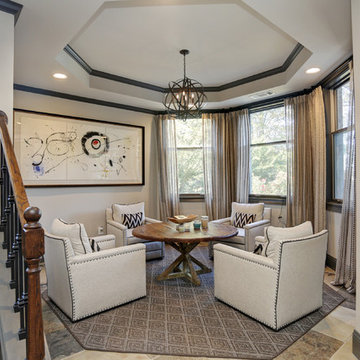
4 Seat Sitting Area
Interior Design by Caprice Cannon Interiors
Face Book at Caprice Cannon Interiors
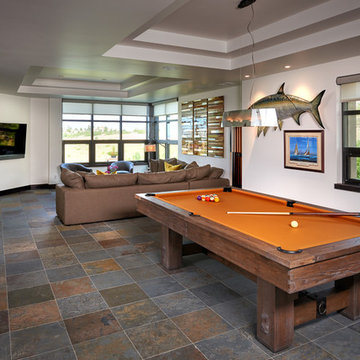
Villa Moderno by Viaggio, Ltd. in Littleton, CO. Viaggio is a premier custom home builder in Colorado. Visit us at www.viaggiohomes.com
Réalisation d'un grand sous-sol minimaliste donnant sur l'extérieur avec un mur blanc et un sol en ardoise.
Réalisation d'un grand sous-sol minimaliste donnant sur l'extérieur avec un mur blanc et un sol en ardoise.
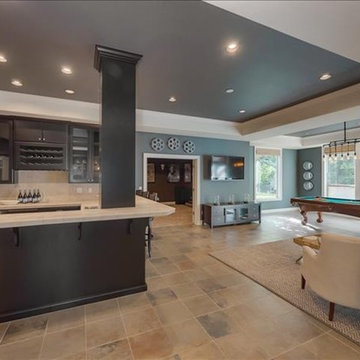
walk-out basement with a full wet bar, home theater, tv viewing area and a pool table.
Monogram Interior Design
Aménagement d'un grand sous-sol classique donnant sur l'extérieur avec un mur gris, un sol en ardoise et aucune cheminée.
Aménagement d'un grand sous-sol classique donnant sur l'extérieur avec un mur gris, un sol en ardoise et aucune cheminée.
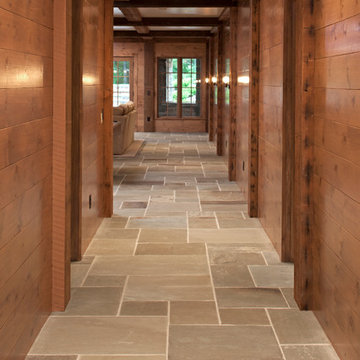
Builder: John Kraemer & Sons | Architect: TEA2 Architects | Interior Design: Marcia Morine | Photography: Landmark Photography
Cette photo montre un sous-sol montagne donnant sur l'extérieur avec un mur marron et un sol en ardoise.
Cette photo montre un sous-sol montagne donnant sur l'extérieur avec un mur marron et un sol en ardoise.
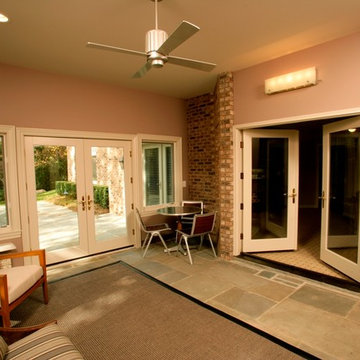
Dave Freers Photography
Aménagement d'un sous-sol contemporain de taille moyenne et donnant sur l'extérieur avec un sol en ardoise, un mur rose et aucune cheminée.
Aménagement d'un sous-sol contemporain de taille moyenne et donnant sur l'extérieur avec un sol en ardoise, un mur rose et aucune cheminée.
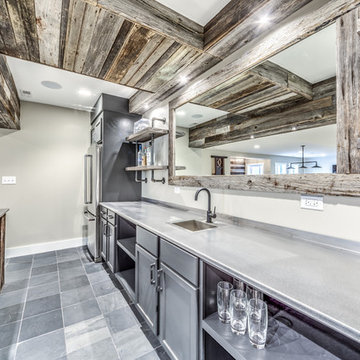
Marina Storm: Picture Perfect House
Réalisation d'un sous-sol design semi-enterré avec un mur gris et un sol en ardoise.
Réalisation d'un sous-sol design semi-enterré avec un mur gris et un sol en ardoise.

Exemple d'un grand sous-sol chic donnant sur l'extérieur avec un bar de salon, un mur gris, un sol en ardoise, un sol noir et un plafond en bois.
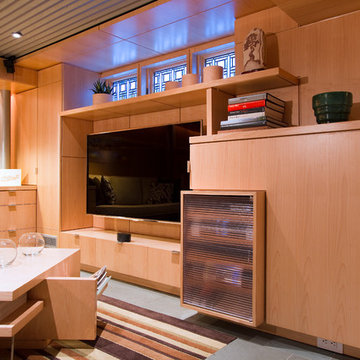
Home theater Millwork , with flat screen TV
photo by Jeffery Edward Tryon
Inspiration pour un sous-sol design semi-enterré et de taille moyenne avec un mur marron, un sol en ardoise, aucune cheminée et un sol vert.
Inspiration pour un sous-sol design semi-enterré et de taille moyenne avec un mur marron, un sol en ardoise, aucune cheminée et un sol vert.
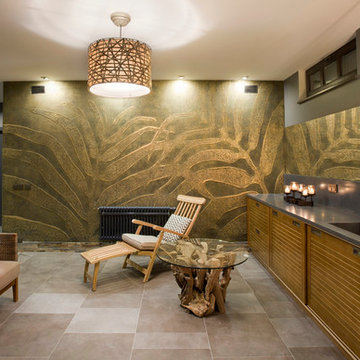
Лившиц Дмитрий
Idées déco pour un grand sous-sol montagne semi-enterré avec un mur gris, un sol en ardoise et aucune cheminée.
Idées déco pour un grand sous-sol montagne semi-enterré avec un mur gris, un sol en ardoise et aucune cheminée.

Exemple d'un grand sous-sol chic semi-enterré avec un mur beige, un sol en ardoise, une cheminée standard et un manteau de cheminée en pierre.
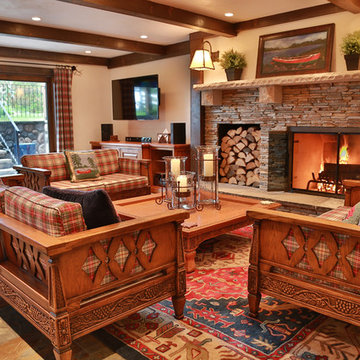
Cette photo montre un grand sous-sol montagne donnant sur l'extérieur avec un mur beige, un sol en ardoise, une cheminée standard et un manteau de cheminée en pierre.
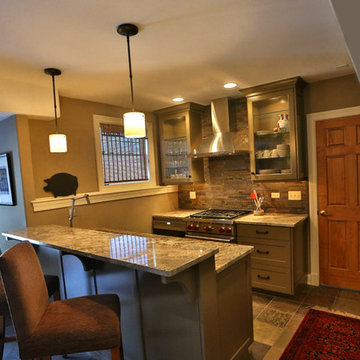
A Classic Approach Inc.
Inspiration pour un petit sous-sol traditionnel donnant sur l'extérieur avec un mur beige, un sol en ardoise et aucune cheminée.
Inspiration pour un petit sous-sol traditionnel donnant sur l'extérieur avec un mur beige, un sol en ardoise et aucune cheminée.
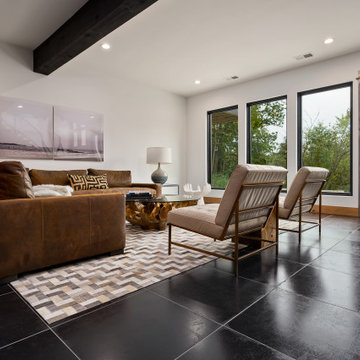
Exemple d'un grand sous-sol moderne donnant sur l'extérieur avec un mur blanc, un sol en ardoise et un sol noir.
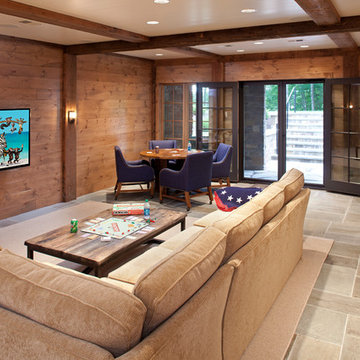
Builder: John Kraemer & Sons | Architect: TEA2 Architects | Interior Design: Marcia Morine | Photography: Landmark Photography
Réalisation d'un sous-sol chalet donnant sur l'extérieur avec un mur marron et un sol en ardoise.
Réalisation d'un sous-sol chalet donnant sur l'extérieur avec un mur marron et un sol en ardoise.
Idées déco de sous-sols avec un sol en ardoise
2