Idées déco de sous-sols avec un sol en ardoise
Trier par :
Budget
Trier par:Populaires du jour
41 - 60 sur 126 photos
1 sur 2
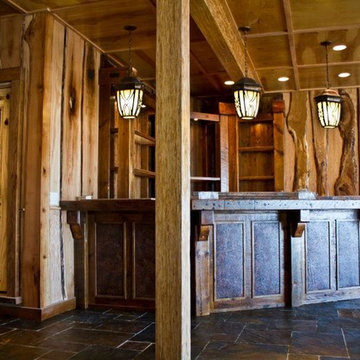
Inspiration pour un grand sous-sol traditionnel donnant sur l'extérieur avec un mur marron, un sol en ardoise et aucune cheminée.
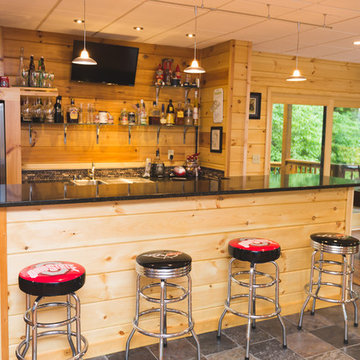
Creative Push
Cette photo montre un grand sous-sol montagne donnant sur l'extérieur avec un sol en ardoise et un mur marron.
Cette photo montre un grand sous-sol montagne donnant sur l'extérieur avec un sol en ardoise et un mur marron.
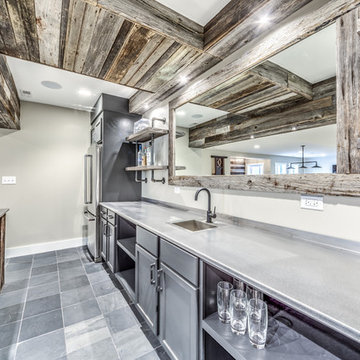
Marina Storm: Picture Perfect House
Réalisation d'un sous-sol design semi-enterré avec un mur gris et un sol en ardoise.
Réalisation d'un sous-sol design semi-enterré avec un mur gris et un sol en ardoise.
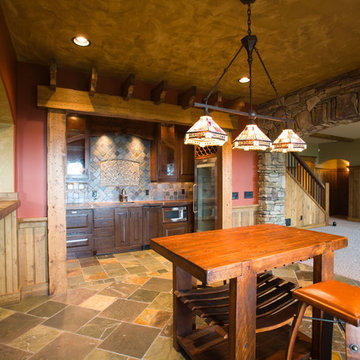
The cozy covered entry invites guests to this custom designed home. Features include a gourmet kitchen, large entertaining space, custom details and a fully landscaped yard.
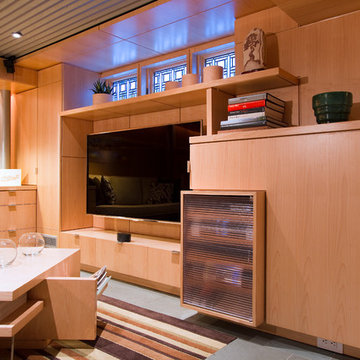
Home theater Millwork , with flat screen TV
photo by Jeffery Edward Tryon
Inspiration pour un sous-sol design semi-enterré et de taille moyenne avec un mur marron, un sol en ardoise, aucune cheminée et un sol vert.
Inspiration pour un sous-sol design semi-enterré et de taille moyenne avec un mur marron, un sol en ardoise, aucune cheminée et un sol vert.
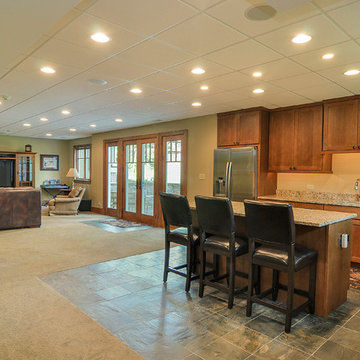
Rachael Ormond
Idées déco pour un sous-sol craftsman donnant sur l'extérieur et de taille moyenne avec un mur vert et un sol en ardoise.
Idées déco pour un sous-sol craftsman donnant sur l'extérieur et de taille moyenne avec un mur vert et un sol en ardoise.
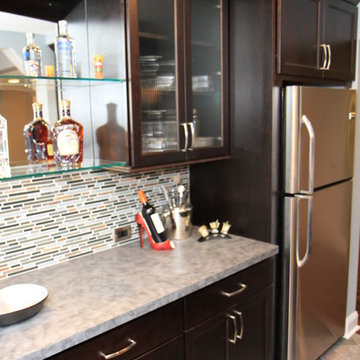
A warm and welcoming basement invites you to indulge in your favorite distractions. Step into this beautifully designed basement where entertainment is only the beginning. From the bar to the theater, family and friends will embrace this space as their favorite hangout spot.
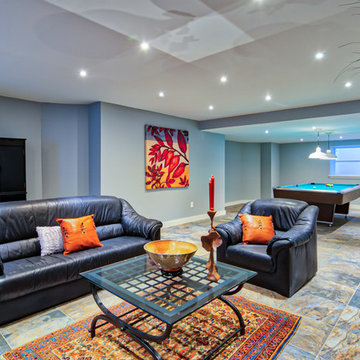
Michael Albany
Exemple d'un grand sous-sol tendance semi-enterré avec un mur bleu, un sol en ardoise, un sol multicolore et aucune cheminée.
Exemple d'un grand sous-sol tendance semi-enterré avec un mur bleu, un sol en ardoise, un sol multicolore et aucune cheminée.
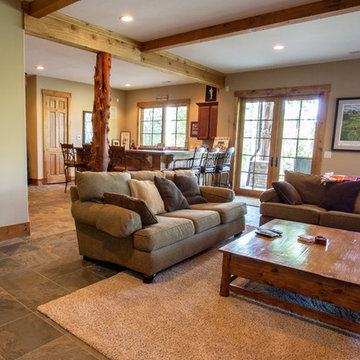
Idées déco pour un sous-sol craftsman donnant sur l'extérieur et de taille moyenne avec un mur beige, un sol en ardoise et aucune cheminée.
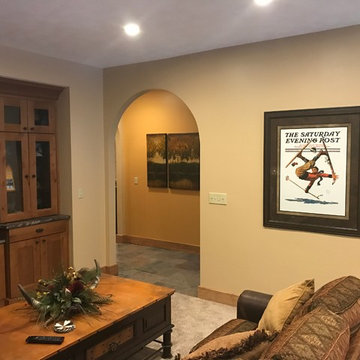
Custom basement remodel. We turned an empty, unfinished basement into a beautiful game room and bar, with a ski lodge, rustic theme.
Exemple d'un grand sous-sol montagne avec un mur beige et un sol en ardoise.
Exemple d'un grand sous-sol montagne avec un mur beige et un sol en ardoise.
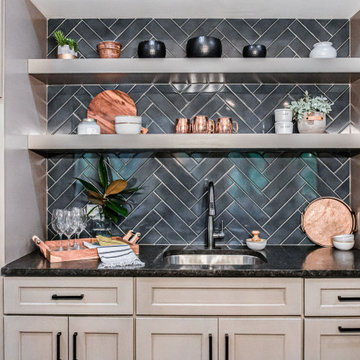
Cette image montre un grand sous-sol traditionnel donnant sur l'extérieur avec un bar de salon, un mur gris, un sol en ardoise, un sol noir et un plafond en bois.
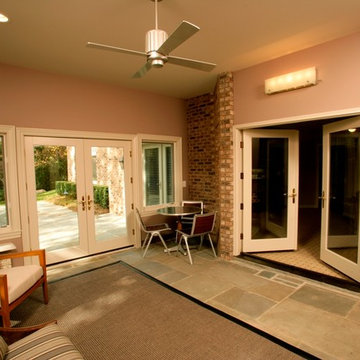
Dave Freers Photography
Aménagement d'un sous-sol contemporain de taille moyenne et donnant sur l'extérieur avec un sol en ardoise, un mur rose et aucune cheminée.
Aménagement d'un sous-sol contemporain de taille moyenne et donnant sur l'extérieur avec un sol en ardoise, un mur rose et aucune cheminée.
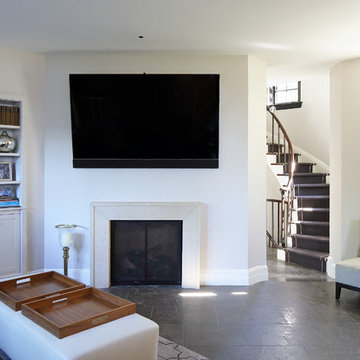
Custom cabinetry and limestone fireplace mantel
Idée de décoration pour un sous-sol tradition semi-enterré et de taille moyenne avec un mur blanc, un sol en ardoise, une cheminée standard et un manteau de cheminée en pierre.
Idée de décoration pour un sous-sol tradition semi-enterré et de taille moyenne avec un mur blanc, un sol en ardoise, une cheminée standard et un manteau de cheminée en pierre.
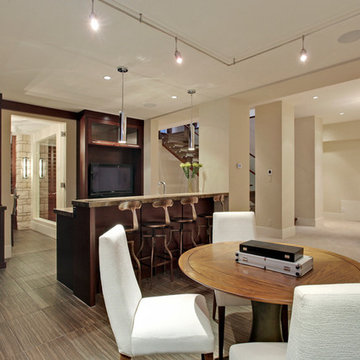
Built by Wolf Custom Homes
Idées déco pour un grand sous-sol moderne enterré avec un mur beige, un sol en ardoise et aucune cheminée.
Idées déco pour un grand sous-sol moderne enterré avec un mur beige, un sol en ardoise et aucune cheminée.
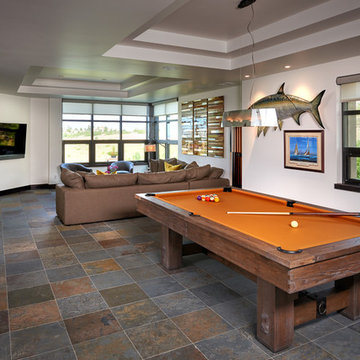
Villa Moderno by Viaggio, Ltd. in Littleton, CO. Viaggio is a premier custom home builder in Colorado. Visit us at www.viaggiohomes.com
Réalisation d'un grand sous-sol minimaliste donnant sur l'extérieur avec un mur blanc et un sol en ardoise.
Réalisation d'un grand sous-sol minimaliste donnant sur l'extérieur avec un mur blanc et un sol en ardoise.
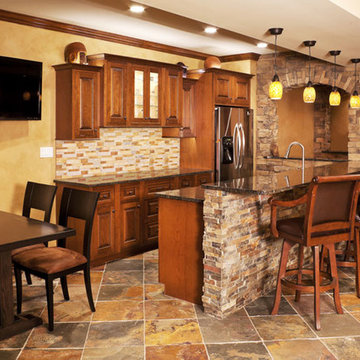
The California Gold floor tiles blends beautifully with the stone front face of the bar and the custom designed cabinetry. Strategically placed accent lighting blends beautifully with the decor in this lower level Kansas City home bar. This is a great space to view the TV while entertaining.
This 2,264 square foot lower level includes a home theater room, full bar, game space for pool and card tables as well as a custom bathroom complete with a urinal. The ultimate man cave!
Design Connection, Inc. Kansas City interior design provided space planning, material selections, furniture, paint colors, window treatments, lighting selection and architectural plans.
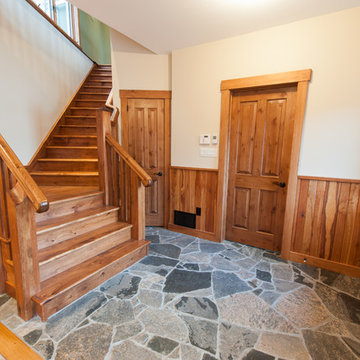
Idée de décoration pour un sous-sol chalet donnant sur l'extérieur et de taille moyenne avec un mur beige, un sol en ardoise et un sol gris.
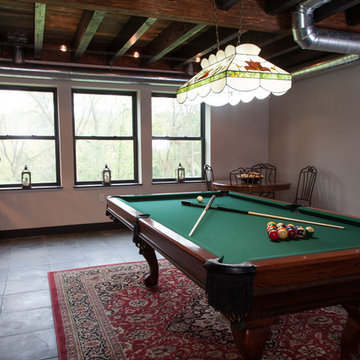
You would never guess this Game Room was in a basement: the large windows let in an abundance of natural light, neutral walls, slate floors, exposed HVAC ducts and exposed, stained wood give of a very cozy feel.
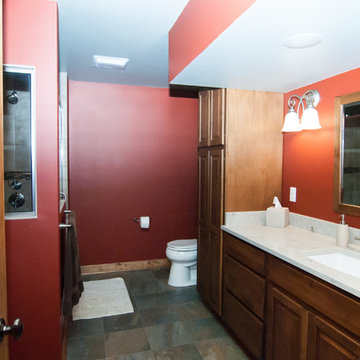
Idées déco pour un sous-sol classique enterré avec un mur rouge, un sol en ardoise et un sol gris.
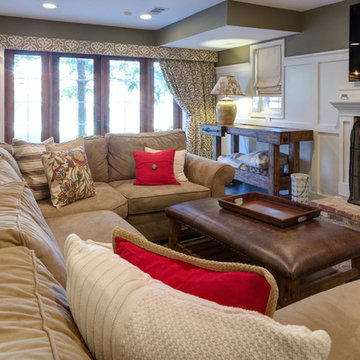
Chris Paulis Photography
Inspiration pour un petit sous-sol traditionnel donnant sur l'extérieur avec un sol en ardoise et une cheminée standard.
Inspiration pour un petit sous-sol traditionnel donnant sur l'extérieur avec un sol en ardoise et une cheminée standard.
Idées déco de sous-sols avec un sol en ardoise
3