Idées déco de sous-sols avec un mur bleu et un sol en bois brun
Trier par :
Budget
Trier par:Populaires du jour
1 - 20 sur 162 photos
1 sur 3

BASEMENT CINEMA, POOL ROOM AND WINE BAR IN WEST LONDON
We created this generous space in the basement of a detached family home. Our clients were keen to have a private area for chilling out, watching films and most importantly, throwing parties!
The palette of colours we chose here calmly envelop you as you relax. Then later when the party is in full swing, and the lights are up, the colours take on a more vibrant quality.
MOOD LIGHTING, ATMOSPHERE AND DRAMA
Mood lighting plays an important role in this basement. The two natural light sources are a walk-on glass floor in the room above, and the open staircase leading up to it. Apart from that, this was a dark space which gave us the perfect opportunity to do something really dramatic with the lighting.
Most of the lights are on separate circuits, giving plenty of options in terms of mood scenes. The pool table is overhung by three brass and amber glass pendants, which we commissioned from one of our trade suppliers. Our beautifully curated artwork is tastefully lit with downlights and picture lights. LEDs give a warm glow around the perimeters of the media unit, wine rack and bar top.
CONTEMPORARY PRIVATE MEMBERS CLUB FEEL
The traditional 8-foot American pool table was made bespoke in our selection of finishes. As always, we made sure there was a full cue’s length all the way around the playing area.
We designed the bar and wine rack to be custom made for this project. The natural patina of the brass worktop shows every mark and stain, which might sound impractical but in reality looks quirky and timeless. The bespoke bar cabinetry was finished in a chestnut brown lacquer spray paint.
On this project we delivered our full interior design service, which includes concept design visuals, a rigorous technical design package and a full project coordination and installation service.

Photography Credit: Jody Robinson, Photo Designs by Jody
Idées déco pour un sous-sol classique avec un mur bleu, un sol en bois brun et un sol marron.
Idées déco pour un sous-sol classique avec un mur bleu, un sol en bois brun et un sol marron.
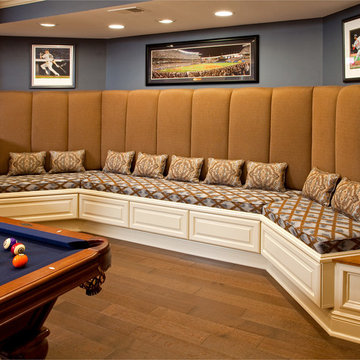
Randy Bye
Idées déco pour un grand sous-sol classique donnant sur l'extérieur avec un mur bleu et un sol en bois brun.
Idées déco pour un grand sous-sol classique donnant sur l'extérieur avec un mur bleu et un sol en bois brun.
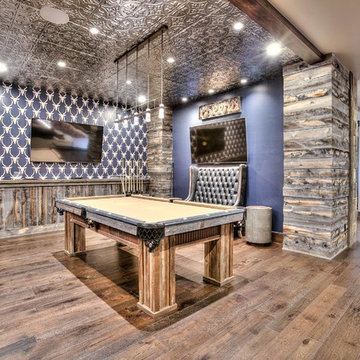
Exemple d'un très grand sous-sol montagne semi-enterré avec un mur bleu, un sol en bois brun et aucune cheminée.
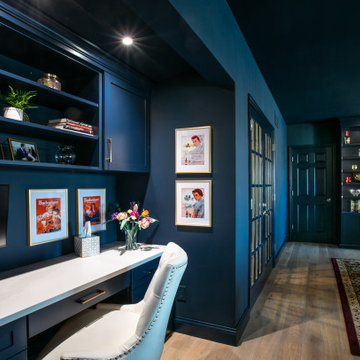
We completed this stunning basement renovation, featuring a bar and a walk-in wine cellar. The bar is the centerpiece of the basement, with a beautiful countertop and custom-built cabinetry. With its moody and dramatic ambiance, this location proves to be an ideal spot for socializing.
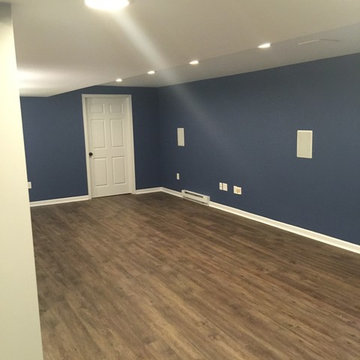
Wet bar in a basement remodel, with a chalkboard and recessed lighting
Exemple d'un grand sous-sol moderne enterré avec un mur bleu, un sol en bois brun et aucune cheminée.
Exemple d'un grand sous-sol moderne enterré avec un mur bleu, un sol en bois brun et aucune cheminée.
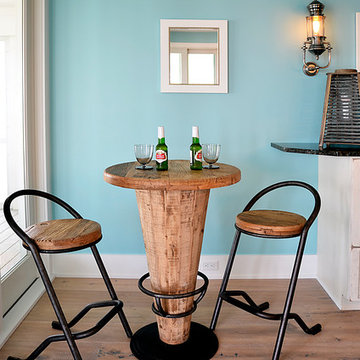
Between The Sheets, LLC is a luxury linen and bath store on Long Beach Island, NJ. We offer the best of the best in luxury linens, furniture, window treatments, area rugs and home accessories as well as full interior design services.
Photography by Joan Phillips
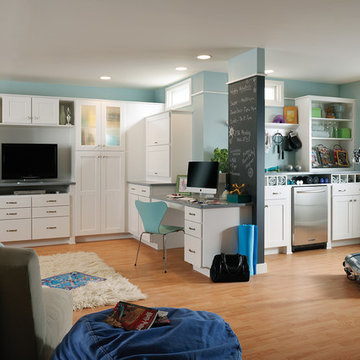
Cette photo montre un sous-sol chic donnant sur l'extérieur avec un mur bleu, aucune cheminée et un sol en bois brun.
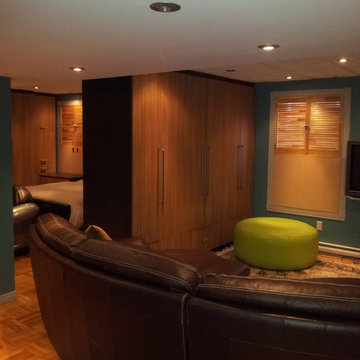
Steve Schmidt
Réalisation d'un sous-sol design semi-enterré et de taille moyenne avec un mur bleu, un sol en bois brun, aucune cheminée et un sol marron.
Réalisation d'un sous-sol design semi-enterré et de taille moyenne avec un mur bleu, un sol en bois brun, aucune cheminée et un sol marron.
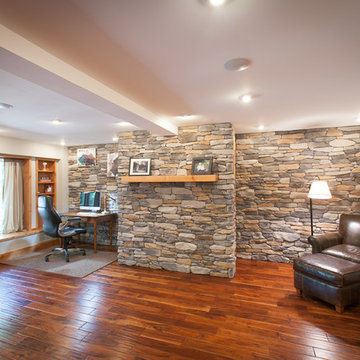
This image shows the open concept of this multipurpose room. My client wanted a space that could transition from yoga studio in the morning, home office during the day and a family gathering place at night. They did not want a true fireplace in the room, so I designed a hidden storage area behind the stone wall with the mantel. On the right side, there are adjustable shelves that hide the printer, router and other needs of the home office. The left side, of the hidden storage, conceals the DVD, audio equipment, yoga videos and a pullout TV. There is plenty of room for the yoga matt on the floor and then seating is pulled up in the evening when this space changes to a family gathering space. Photo by Mark Bealer of Studio 66, LLC
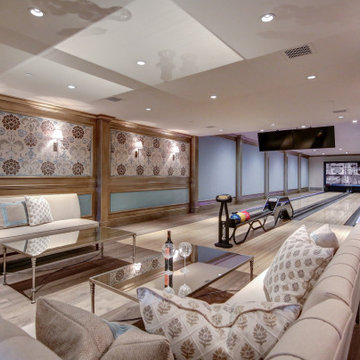
Cette photo montre un sous-sol méditerranéen avec un mur bleu, un sol en bois brun, un sol marron et salle de jeu.
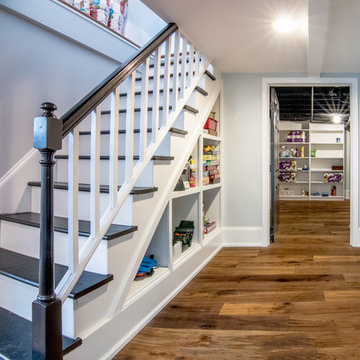
Photos by Hali MacLaren
RUDLOFF Custom Builders, is a residential construction company that connects with clients early in the design phase to ensure every detail of your project is captured just as you imagined. RUDLOFF Custom Builders will create the project of your dreams that is executed by on-site project managers and skilled craftsman, while creating lifetime client relationships that are build on trust and integrity.
We are a full service, certified remodeling company that covers all of the Philadelphia suburban area including West Chester, Gladwynne, Malvern, Wayne, Haverford and more.
As a 6 time Best of Houzz winner, we look forward to working with you n your next project.
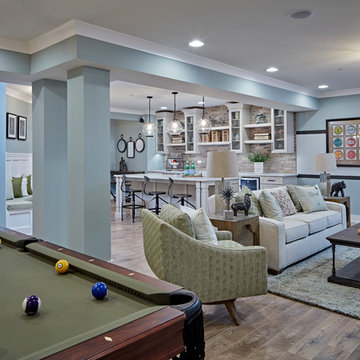
This finished basement has three purposes; a bar to entertain, a pool table to enjoy with friends, and a sitting area to watch T.V.
Patsy McEnroe Photography
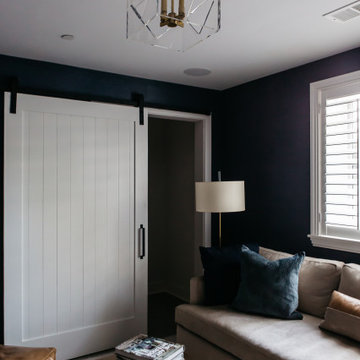
A custom barn door offered the perfect solution to add privacy while maintaining accessibility in this compact space.
Cette photo montre un petit sous-sol chic semi-enterré avec salle de cinéma, un mur bleu, un sol en bois brun, un sol marron et du papier peint.
Cette photo montre un petit sous-sol chic semi-enterré avec salle de cinéma, un mur bleu, un sol en bois brun, un sol marron et du papier peint.
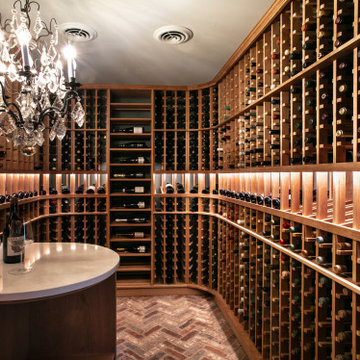
We completed this stunning basement renovation, featuring a bar and a walk-in wine cellar. The bar is the centerpiece of the basement, with a beautiful countertop and custom-built cabinetry. With its moody and dramatic ambiance, this location proves to be an ideal spot for socializing.
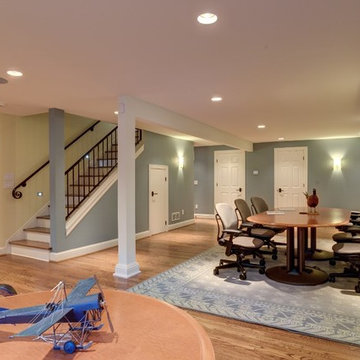
Reg Francklyn
Idées déco pour un grand sous-sol classique enterré avec un mur bleu et un sol en bois brun.
Idées déco pour un grand sous-sol classique enterré avec un mur bleu et un sol en bois brun.
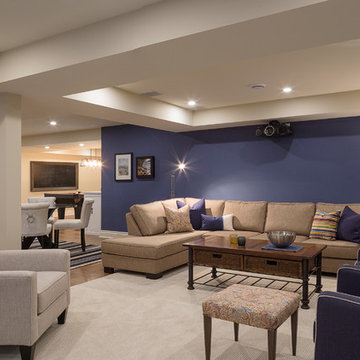
Seating area of the open and spacious family room/home theatre. Blue accent wall with stylish furnishings. Lots of room for family and friends.
Exemple d'un grand sous-sol bord de mer enterré avec un mur bleu, un sol en bois brun et aucune cheminée.
Exemple d'un grand sous-sol bord de mer enterré avec un mur bleu, un sol en bois brun et aucune cheminée.
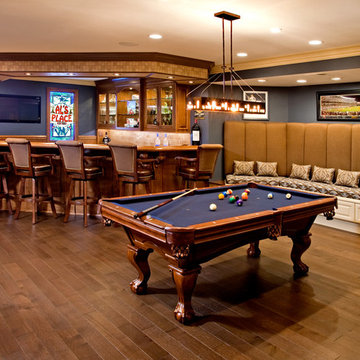
Randy Bye
Aménagement d'un grand sous-sol classique donnant sur l'extérieur avec un mur bleu et un sol en bois brun.
Aménagement d'un grand sous-sol classique donnant sur l'extérieur avec un mur bleu et un sol en bois brun.
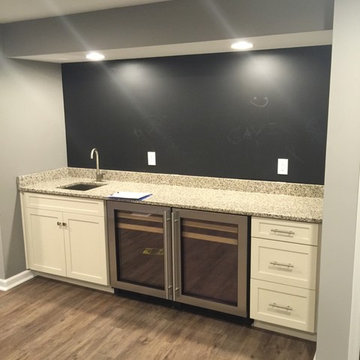
Wet bar in a basement remodel, with a chalkboard and recessed lighting
Inspiration pour un grand sous-sol minimaliste enterré avec un mur bleu, un sol en bois brun et aucune cheminée.
Inspiration pour un grand sous-sol minimaliste enterré avec un mur bleu, un sol en bois brun et aucune cheminée.
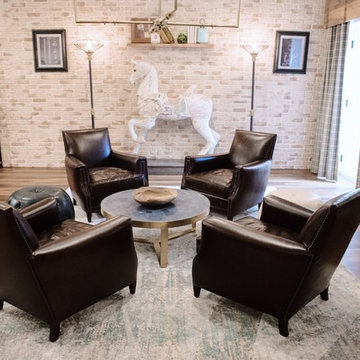
Renovated basement in Calvert County, Maryland, featuring rustic and industrials fixtures and finishes for a playful, yet sophisticated recreation room.
Photography Credit: Virgil Stephens Photography
Idées déco de sous-sols avec un mur bleu et un sol en bois brun
1