Idées déco de sous-sols avec un sol en bois brun et un plafond décaissé
Trier par :
Budget
Trier par:Populaires du jour
1 - 20 sur 26 photos

Réalisation d'un grand sous-sol tradition donnant sur l'extérieur avec un mur gris, un sol en bois brun, un sol marron, salle de jeu, une cheminée standard, un manteau de cheminée en carrelage et un plafond décaissé.
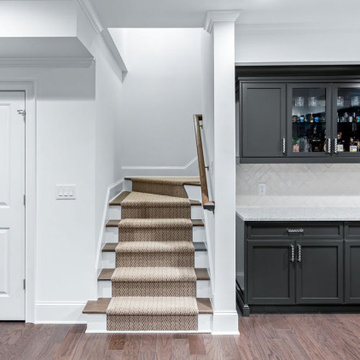
A separate beverage station/bar with charcoal gray cabinets and white and gray quartz countertops offers a harmonious continuation of the kitchen design and provides additional space for prep and storage.
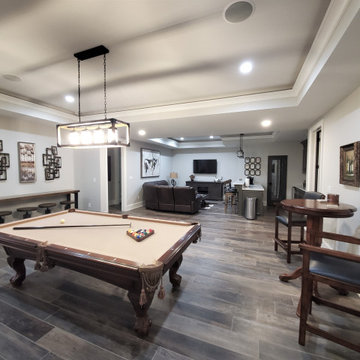
Game room open to full bar sitting area next to home theater.
Inspiration pour un sous-sol avec salle de jeu, un mur gris, un sol en bois brun, un sol multicolore et un plafond décaissé.
Inspiration pour un sous-sol avec salle de jeu, un mur gris, un sol en bois brun, un sol multicolore et un plafond décaissé.
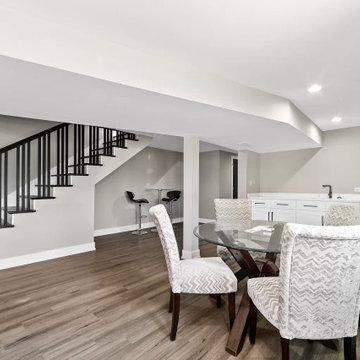
Inspiration pour un grand sous-sol design semi-enterré avec salle de jeu, un bar de salon, salle de cinéma, un mur blanc, un sol en bois brun, un sol marron et un plafond décaissé.
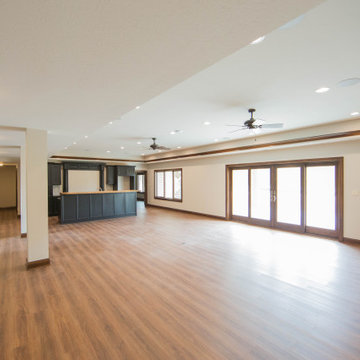
The expansive finished basement has room for storage, entertaining and two additional bedroom and baths.
Idées déco pour un très grand sous-sol classique donnant sur l'extérieur avec un mur beige, un sol en bois brun, un sol marron et un plafond décaissé.
Idées déco pour un très grand sous-sol classique donnant sur l'extérieur avec un mur beige, un sol en bois brun, un sol marron et un plafond décaissé.
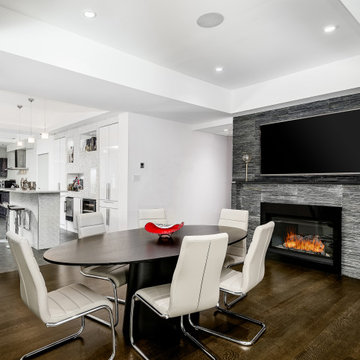
This custom mad basement has everything you could possibly want. Custom bar and kitchen with a beautiful fireplace in the dining area. This basement is part of the custom built and designed house offered by Sotheby's (RealtorJK.com)
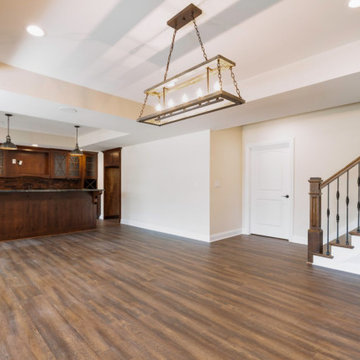
Exemple d'un sous-sol montagne donnant sur l'extérieur avec un bar de salon, un sol en bois brun, un sol marron et un plafond décaissé.
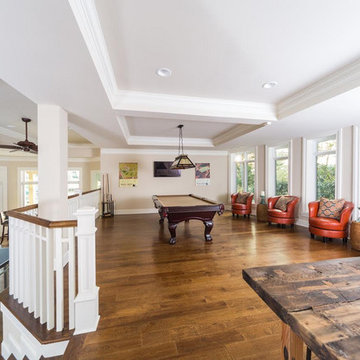
Making a space for teenage kids (and friends) to hang out, but still be used for adults (and friends) was the order of the day. Providing comfy socializing areas, yet keeping room for billiards, table tennis and darts was no easy task.
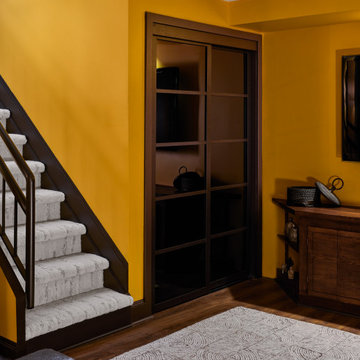
Idées déco pour un grand sous-sol éclectique avec un mur jaune, un sol en bois brun, aucune cheminée, un sol marron et un plafond décaissé.
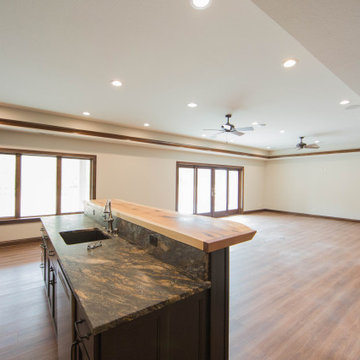
The expansive finished basement has room for storage, entertaining and two additional bedroom and baths.
Aménagement d'un très grand sous-sol classique donnant sur l'extérieur avec un mur beige, un sol en bois brun, un sol marron et un plafond décaissé.
Aménagement d'un très grand sous-sol classique donnant sur l'extérieur avec un mur beige, un sol en bois brun, un sol marron et un plafond décaissé.
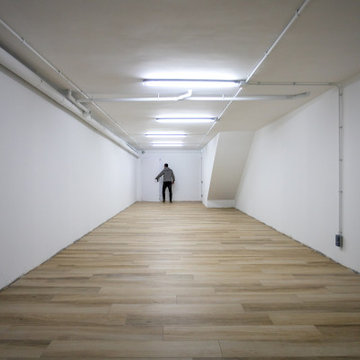
Nueva promocion de viviendas a cargo de TECN Rehabilitaciones S.L. en el barrio de el Clot, Barcelona.
Fotografias: Julen Esnal
Exemple d'un grand sous-sol tendance enterré avec un mur blanc, un sol en bois brun, un sol marron, un plafond décaissé et du papier peint.
Exemple d'un grand sous-sol tendance enterré avec un mur blanc, un sol en bois brun, un sol marron, un plafond décaissé et du papier peint.
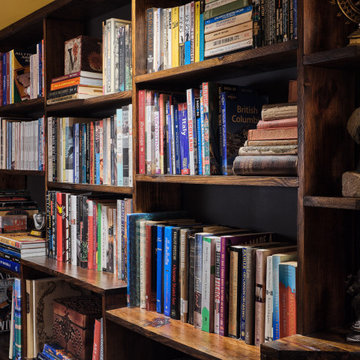
Idée de décoration pour un grand sous-sol bohème avec un mur jaune, un sol en bois brun, aucune cheminée, un sol marron et un plafond décaissé.
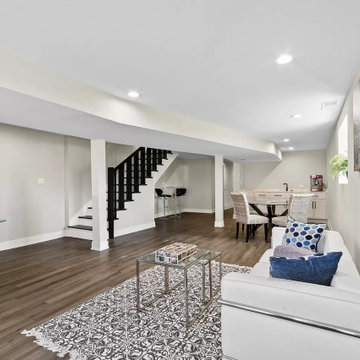
Réalisation d'un grand sous-sol design semi-enterré avec salle de jeu, un bar de salon, salle de cinéma, un mur blanc, un sol en bois brun, un sol marron et un plafond décaissé.
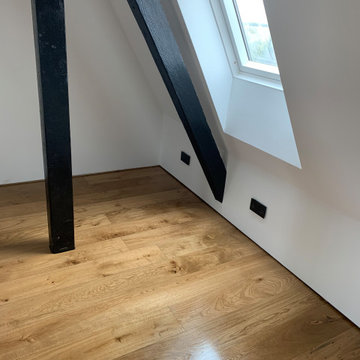
Engineered 180 x 20 European Oak plus 1 coat of Barley & 1 coat of clear Osmo hardwax oil.
Fitted in Walkern
Image 4/5
Cette photo montre un grand sous-sol moderne semi-enterré avec un mur blanc, un sol en bois brun, un sol marron et un plafond décaissé.
Cette photo montre un grand sous-sol moderne semi-enterré avec un mur blanc, un sol en bois brun, un sol marron et un plafond décaissé.

Exemple d'un grand sous-sol chic donnant sur l'extérieur avec un bar de salon, un mur gris, un sol en bois brun, une cheminée standard, un manteau de cheminée en carrelage, un sol marron et un plafond décaissé.
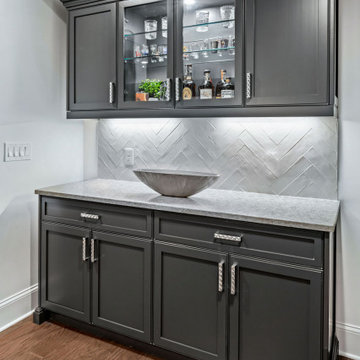
A separate beverage station/bar with charcoal gray cabinets and white and gray quartz countertops offers a harmonious continuation of the kitchen design and provides additional space for prep and storage.
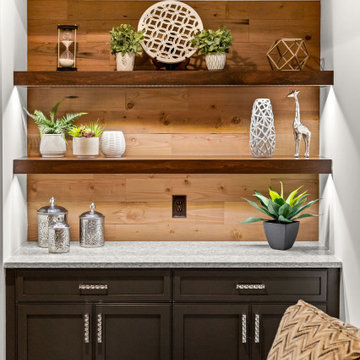
Expertly built, with meticulous attention to every detail, this custom basement renovation is truly an extension of the home. The living spaces flow seamlessly throughout, creating plenty of areas for guests to mingle or relax. The central living area includes a gorgeous family room with plenty of comfortable seating and a large flat screen TV flanked by custom shaker cabinets and floating shelves in Iron Ore by Sherwin Williams. The neutral shades of white, gray, and black in the Quartz countertops compliment the Stikwood reclaimed wood accent wall adding a touch of warmth to this inviting space.
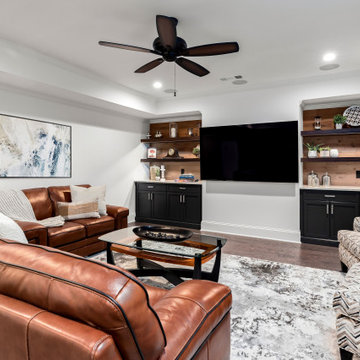
Expertly built, with meticulous attention to every detail, this custom basement renovation is truly an extension of the home. The living spaces flow seamlessly throughout, creating plenty of areas for guests to mingle or relax. The central living area includes a gorgeous family room with plenty of comfortable seating and a large flat screen TV flanked by custom shaker cabinets and floating shelves in Iron Ore by Sherwin Williams. The neutral shades of white, gray, and black in the Quartz countertops compliment the Stikwood reclaimed wood accent wall adding a touch of warmth to this inviting space.
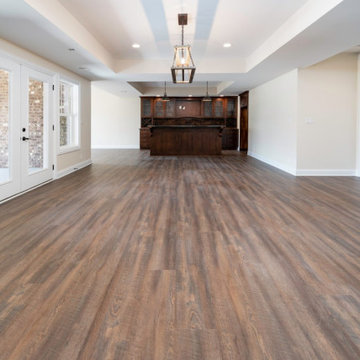
Idées déco pour un sous-sol montagne donnant sur l'extérieur avec un bar de salon, un sol en bois brun, un sol marron et un plafond décaissé.
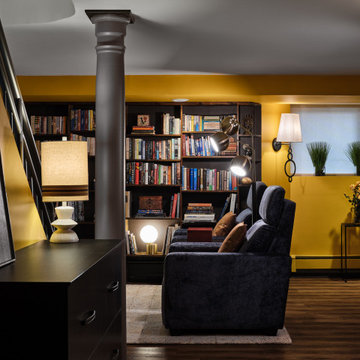
Cette photo montre un grand sous-sol éclectique avec un mur jaune, un sol en bois brun, aucune cheminée, un sol marron et un plafond décaissé.
Idées déco de sous-sols avec un sol en bois brun et un plafond décaissé
1