Idées déco de sous-sols avec un sol en bois brun
Trier par :
Budget
Trier par:Populaires du jour
161 - 180 sur 3 641 photos
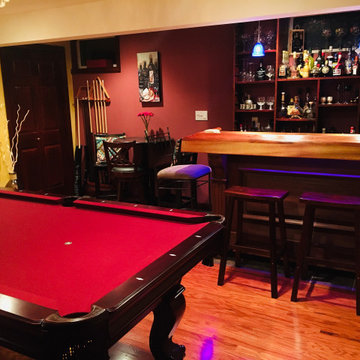
Idée de décoration pour un sous-sol tradition donnant sur l'extérieur et de taille moyenne avec salle de jeu, un mur rouge, un sol en bois brun et un sol marron.
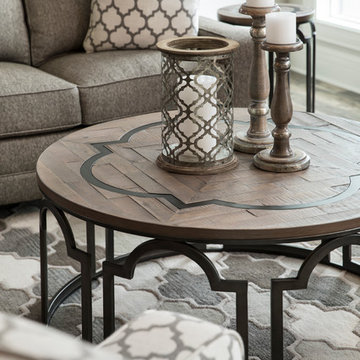
Designer: Aaron Keller | Photographer: Sarah Utech
Idée de décoration pour un grand sous-sol tradition donnant sur l'extérieur avec un mur beige, un sol en bois brun, une cheminée double-face, un manteau de cheminée en pierre et un sol marron.
Idée de décoration pour un grand sous-sol tradition donnant sur l'extérieur avec un mur beige, un sol en bois brun, une cheminée double-face, un manteau de cheminée en pierre et un sol marron.
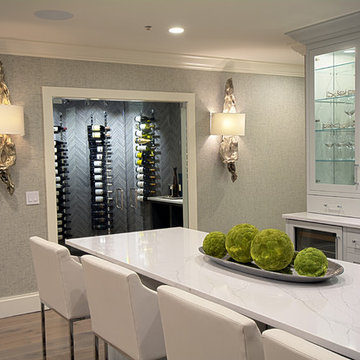
Eddie Day
Idée de décoration pour un grand sous-sol design donnant sur l'extérieur avec un mur gris, un sol en bois brun et un sol gris.
Idée de décoration pour un grand sous-sol design donnant sur l'extérieur avec un mur gris, un sol en bois brun et un sol gris.
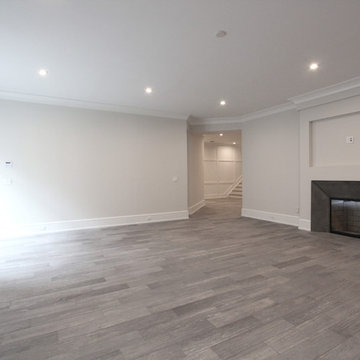
Exemple d'un grand sous-sol bord de mer donnant sur l'extérieur avec un mur gris, un sol en bois brun, une cheminée standard, un manteau de cheminée en métal et un sol marron.
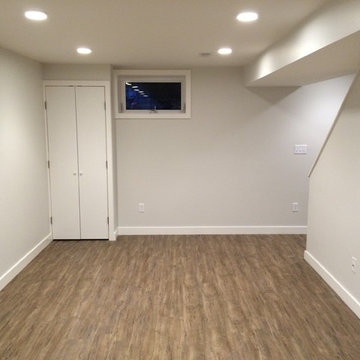
Cette image montre un sous-sol minimaliste semi-enterré et de taille moyenne avec un mur blanc, un sol en bois brun, aucune cheminée et un sol marron.
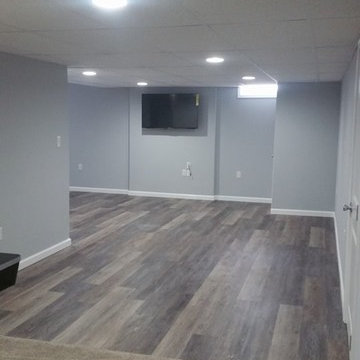
Exemple d'un grand sous-sol chic enterré avec un mur gris, un sol en bois brun, aucune cheminée et un sol marron.
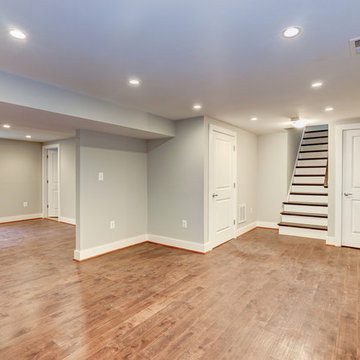
Réalisation d'un grand sous-sol tradition enterré avec un mur gris et un sol en bois brun.
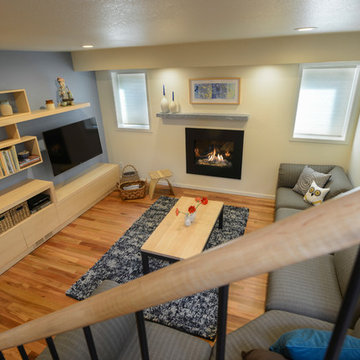
Inspiration pour un petit sous-sol minimaliste avec un mur jaune, un sol en bois brun et une cheminée standard.
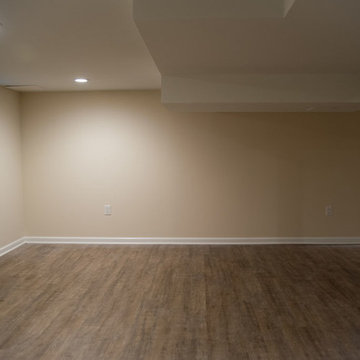
View of the basement remodel
Idée de décoration pour un sous-sol tradition enterré et de taille moyenne avec un mur beige, aucune cheminée et un sol en bois brun.
Idée de décoration pour un sous-sol tradition enterré et de taille moyenne avec un mur beige, aucune cheminée et un sol en bois brun.
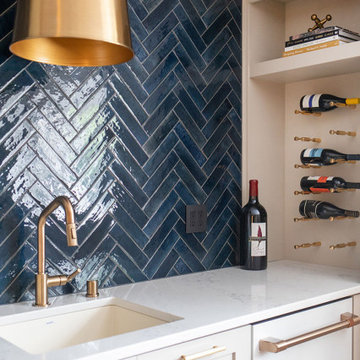
The new wet bar includes a Brizo-Litze Luxe Gold faucet.
Réalisation d'un grand sous-sol design semi-enterré avec un bar de salon, un mur beige, un sol en bois brun et un sol marron.
Réalisation d'un grand sous-sol design semi-enterré avec un bar de salon, un mur beige, un sol en bois brun et un sol marron.
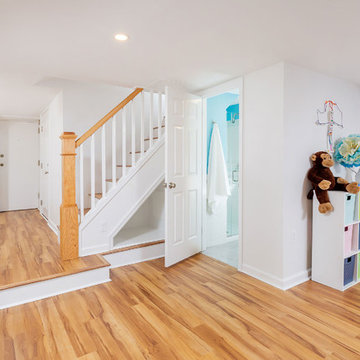
Cette photo montre un sous-sol moderne semi-enterré et de taille moyenne avec un mur blanc, un sol en bois brun, aucune cheminée et un sol marron.
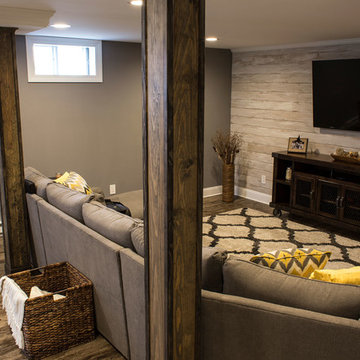
Cette image montre un grand sous-sol chalet enterré avec un mur gris, un sol en bois brun et aucune cheminée.
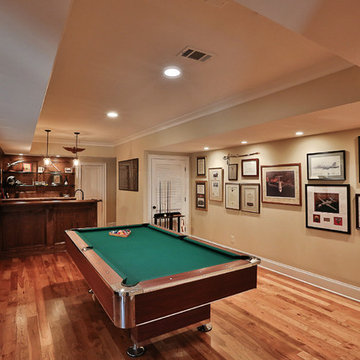
This game room area is made complete with a custom constructed bar.
Idée de décoration pour un grand sous-sol tradition donnant sur l'extérieur avec un mur beige, un sol en bois brun et aucune cheminée.
Idée de décoration pour un grand sous-sol tradition donnant sur l'extérieur avec un mur beige, un sol en bois brun et aucune cheminée.
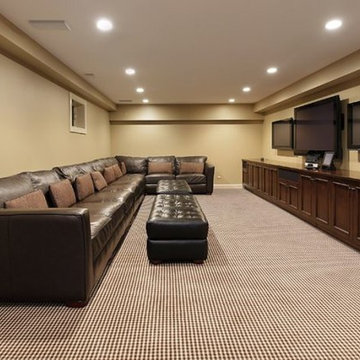
Cette image montre un grand sous-sol traditionnel semi-enterré avec un mur beige, un sol en bois brun et aucune cheminée.
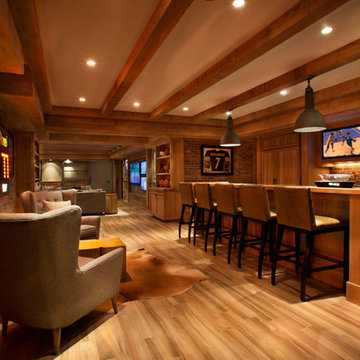
Exemple d'un très grand sous-sol tendance avec un mur beige, un sol en bois brun et aucune cheminée.
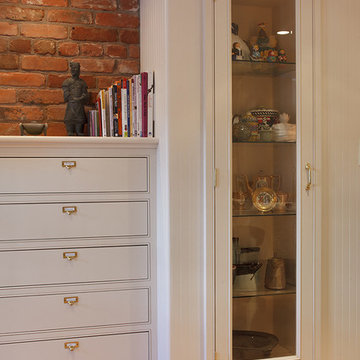
At the lower level, a wine room, his “Roosevelt Room” and her Ceramic Studio provide respite from the formality of the main floor above.
General Contractor: Upscale Construction
Structural Engineer: Smith Engineering Inc.
Mechanical Engineer: MHC Engineers
Photographer: Eric Rorer
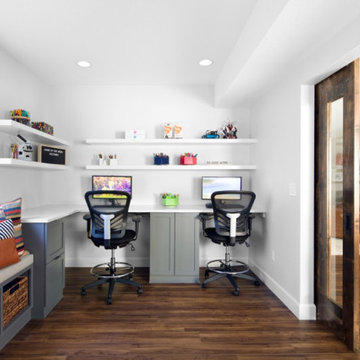
One of the highlights of this space is the private workroom right off the main living area. A work and study room, sectioned off with gorgeous maple, sliding barn doors, is the perfect space for a group project or a quiet study hall. This space includes four built-in desks for four students, with ample room for larger projects.
Photo by Mark Quentin / StudioQphoto.com
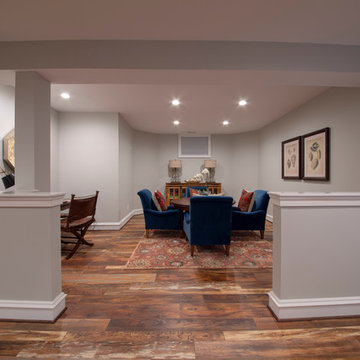
Idées déco pour un très grand sous-sol classique donnant sur l'extérieur avec un mur gris, un sol en bois brun, aucune cheminée et un sol marron.
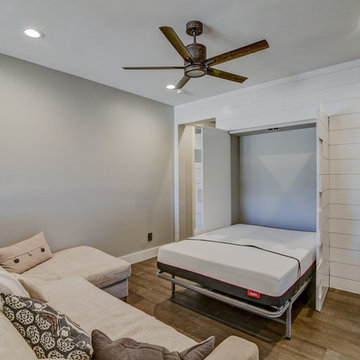
Day Dream Photography
Réalisation d'un grand sous-sol craftsman semi-enterré avec un mur beige, un sol en bois brun, aucune cheminée et un sol marron.
Réalisation d'un grand sous-sol craftsman semi-enterré avec un mur beige, un sol en bois brun, aucune cheminée et un sol marron.
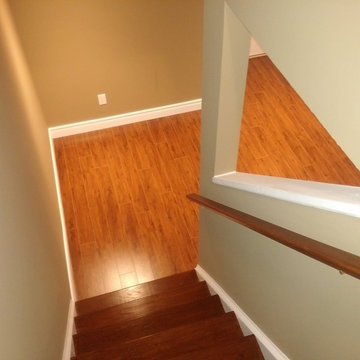
Réalisation d'un grand sous-sol tradition semi-enterré avec un mur beige et un sol en bois brun.
Idées déco de sous-sols avec un sol en bois brun
9