Idées déco de sous-sols avec un sol en bois brun
Trier par :
Budget
Trier par:Populaires du jour
41 - 60 sur 3 642 photos
1 sur 2

The new basement is the ultimate multi-functional space. A bar, foosball table, dartboard, and glass garage door with direct access to the back provide endless entertainment for guests; a cozy seating area with a whiteboard and pop-up television is perfect for Mike's work training sessions (or relaxing!); and a small playhouse and fun zone offer endless possibilities for the family's son, James.

Photography Credit: Jody Robinson, Photo Designs by Jody
Idées déco pour un sous-sol classique avec un mur bleu, un sol en bois brun et un sol marron.
Idées déco pour un sous-sol classique avec un mur bleu, un sol en bois brun et un sol marron.

Inspiration pour un sous-sol traditionnel en bois donnant sur l'extérieur et de taille moyenne avec un mur beige, un sol en bois brun, une cheminée ribbon, un manteau de cheminée en carrelage, un sol marron et salle de jeu.
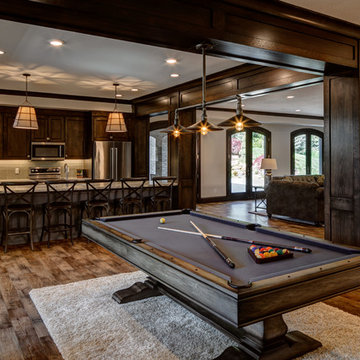
Exemple d'un grand sous-sol chic donnant sur l'extérieur avec un mur beige, un sol en bois brun et un sol marron.
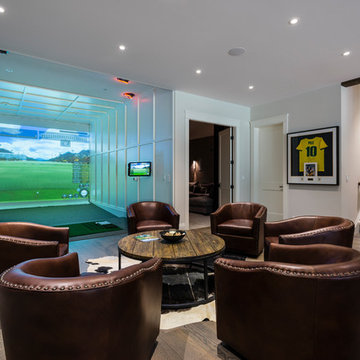
Downstairs the entertainment continues with a wine room, full bar, theatre, and golf simulator. Sound-proofing and Control-4 automation ease comfort and operation, so the media room can be optimized to allow multi-generation entertaining or optimal sports/event venue enjoyment. A bathroom off the social space ensures rambunctious entertainment is contained to the basement… and to top it all off, the room opens onto a landscaped putting green.
photography: Paul Grdina
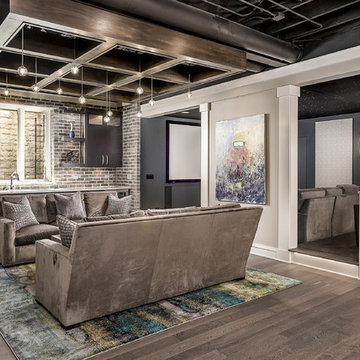
Marina Storm
Cette photo montre un grand sous-sol tendance enterré avec un mur beige, un sol en bois brun, une cheminée ribbon et un sol marron.
Cette photo montre un grand sous-sol tendance enterré avec un mur beige, un sol en bois brun, une cheminée ribbon et un sol marron.
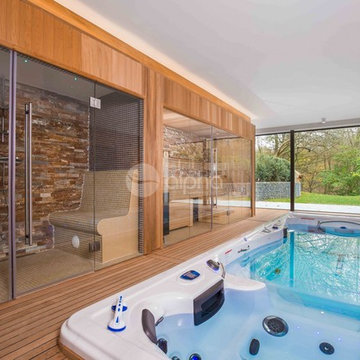
Alpha Wellness Sensations is a global leader in sauna manufacturing, indoor and outdoor design for traditional saunas, infrared cabins, steam baths, salt caves and tanning beds. Our company runs its own research offices and production plant in order to provide a wide range of innovative and individually designed wellness solutions.
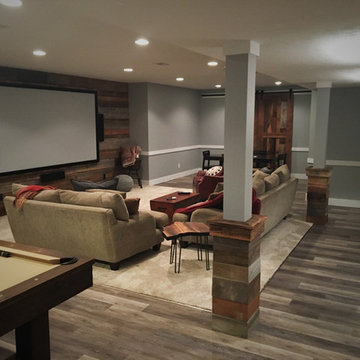
Complete transformation from a cold, dark, and unused basement, into a warm and inviting space that has character with the rustic vibe.
Inspiration pour un sous-sol chalet enterré et de taille moyenne avec un mur beige, un sol en bois brun et aucune cheminée.
Inspiration pour un sous-sol chalet enterré et de taille moyenne avec un mur beige, un sol en bois brun et aucune cheminée.
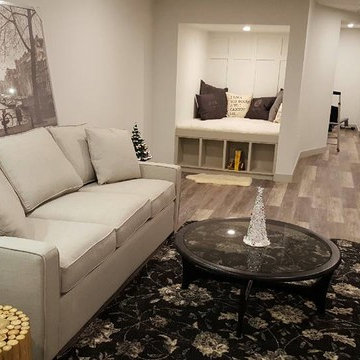
Idées déco pour un sous-sol classique de taille moyenne avec un mur blanc et un sol en bois brun.
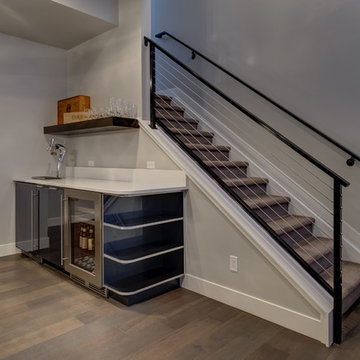
©Finished Basement Company
Idées déco pour un grand sous-sol classique semi-enterré avec un mur gris, un sol en bois brun, aucune cheminée et un sol beige.
Idées déco pour un grand sous-sol classique semi-enterré avec un mur gris, un sol en bois brun, aucune cheminée et un sol beige.
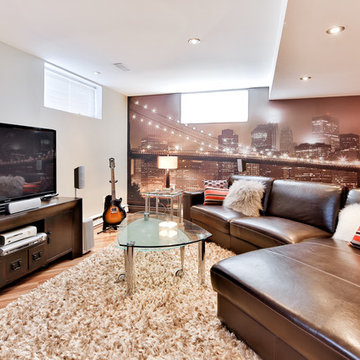
Réalisation d'un sous-sol design de taille moyenne et semi-enterré avec un mur blanc et un sol en bois brun.
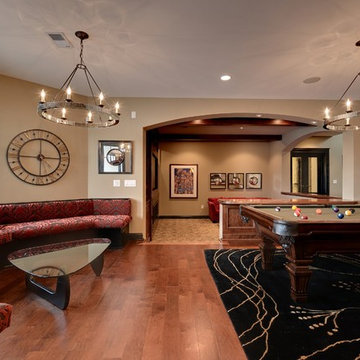
Mike McCaw - Spacecrafting / Architectural Photography
Réalisation d'un sous-sol tradition semi-enterré avec un mur beige, un sol en bois brun, aucune cheminée et un sol orange.
Réalisation d'un sous-sol tradition semi-enterré avec un mur beige, un sol en bois brun, aucune cheminée et un sol orange.
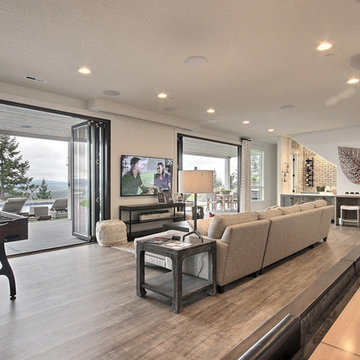
Inspired by the majesty of the Northern Lights and this family's everlasting love for Disney, this home plays host to enlighteningly open vistas and playful activity. Like its namesake, the beloved Sleeping Beauty, this home embodies family, fantasy and adventure in their truest form. Visions are seldom what they seem, but this home did begin 'Once Upon a Dream'. Welcome, to The Aurora.
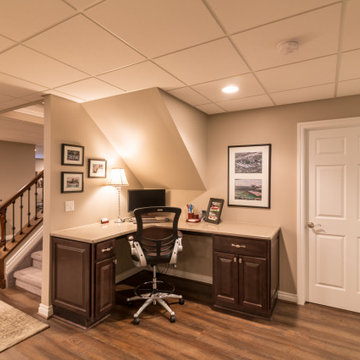
Cette image montre un grand sous-sol traditionnel semi-enterré avec un mur beige, un sol en bois brun, aucune cheminée et un sol marron.
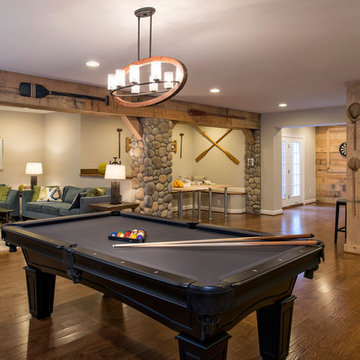
Maxine Schnitzer
Idée de décoration pour un grand sous-sol donnant sur l'extérieur avec un mur beige, un sol en bois brun et un sol marron.
Idée de décoration pour un grand sous-sol donnant sur l'extérieur avec un mur beige, un sol en bois brun et un sol marron.
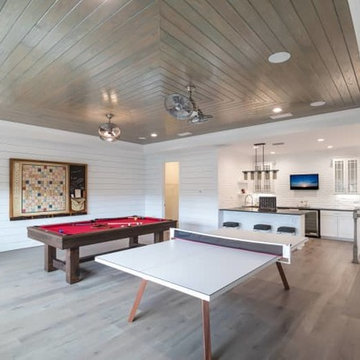
Game Room with Pool Table, White Ping Pong Table, Wall Mounted Scrabble Board, and Custom Built-In Bar with White Painted Brick Accent Wall. Walls are Shiplap and Ceilings are Stained Board in a Repetitive Square Pattern.

Aménagement d'un grand sous-sol campagne avec un mur gris, un sol en bois brun, aucune cheminée et un sol marron.
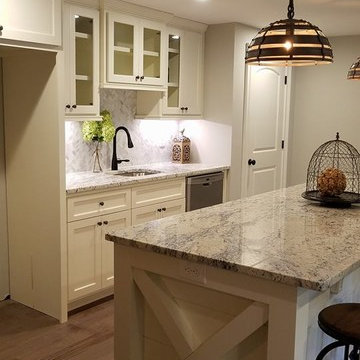
Todd DiFiore
Idée de décoration pour un grand sous-sol champêtre semi-enterré avec un mur beige, un sol en bois brun, aucune cheminée et un sol marron.
Idée de décoration pour un grand sous-sol champêtre semi-enterré avec un mur beige, un sol en bois brun, aucune cheminée et un sol marron.

Cette photo montre un très grand sous-sol chic donnant sur l'extérieur avec un mur gris, un sol en bois brun, une cheminée standard, un manteau de cheminée en brique et un sol beige.
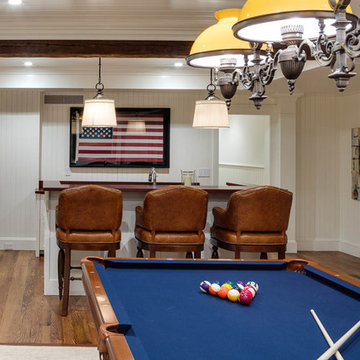
Greg Premru
Cette photo montre un très grand sous-sol bord de mer semi-enterré avec un mur blanc, un sol en bois brun et une cheminée standard.
Cette photo montre un très grand sous-sol bord de mer semi-enterré avec un mur blanc, un sol en bois brun et une cheminée standard.
Idées déco de sous-sols avec un sol en bois brun
3