Idées déco de sous-sols avec un sol en bois brun et différents designs de plafond
Trier par :
Budget
Trier par:Populaires du jour
1 - 20 sur 113 photos
1 sur 3
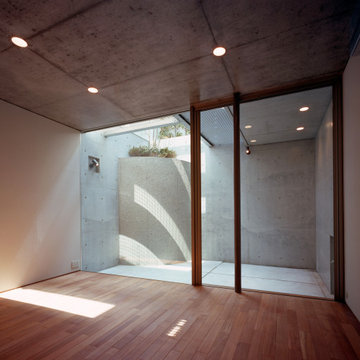
Idée de décoration pour un sous-sol minimaliste avec un mur blanc, un sol en bois brun, un sol marron, un plafond en lambris de bois et du lambris de bois.
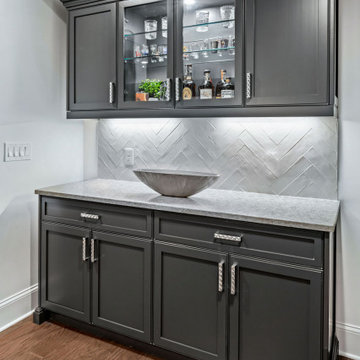
A separate beverage station/bar with charcoal gray cabinets and white and gray quartz countertops offers a harmonious continuation of the kitchen design and provides additional space for prep and storage.

Rodwin Architecture & Skycastle Homes
Location: Boulder, Colorado, USA
Interior design, space planning and architectural details converge thoughtfully in this transformative project. A 15-year old, 9,000 sf. home with generic interior finishes and odd layout needed bold, modern, fun and highly functional transformation for a large bustling family. To redefine the soul of this home, texture and light were given primary consideration. Elegant contemporary finishes, a warm color palette and dramatic lighting defined modern style throughout. A cascading chandelier by Stone Lighting in the entry makes a strong entry statement. Walls were removed to allow the kitchen/great/dining room to become a vibrant social center. A minimalist design approach is the perfect backdrop for the diverse art collection. Yet, the home is still highly functional for the entire family. We added windows, fireplaces, water features, and extended the home out to an expansive patio and yard.
The cavernous beige basement became an entertaining mecca, with a glowing modern wine-room, full bar, media room, arcade, billiards room and professional gym.
Bathrooms were all designed with personality and craftsmanship, featuring unique tiles, floating wood vanities and striking lighting.
This project was a 50/50 collaboration between Rodwin Architecture and Kimball Modern
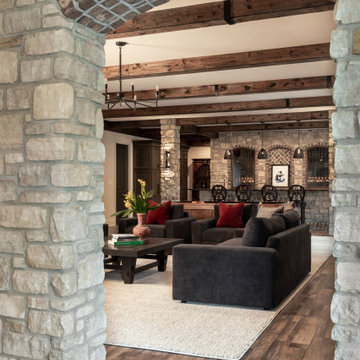
Cette image montre un grand sous-sol traditionnel semi-enterré avec un bar de salon, un sol en bois brun, un sol marron, poutres apparentes et un mur en parement de brique.
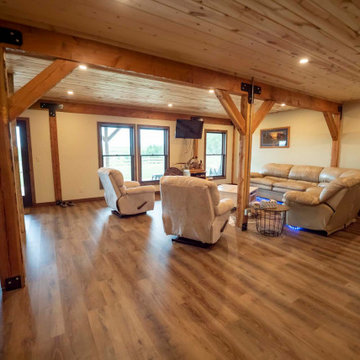
Post and beam home basement living room
Réalisation d'un sous-sol chalet donnant sur l'extérieur et de taille moyenne avec un mur beige, un sol en bois brun, aucune cheminée, un sol marron et un plafond en bois.
Réalisation d'un sous-sol chalet donnant sur l'extérieur et de taille moyenne avec un mur beige, un sol en bois brun, aucune cheminée, un sol marron et un plafond en bois.
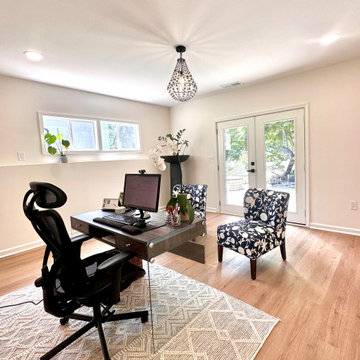
One of the biggest challenges for a basement renovation will be light. In this home, we were able to re-frame the exposed exterior walls for bigger windows. This adds light and also a great view of the Indian Hills golf course!
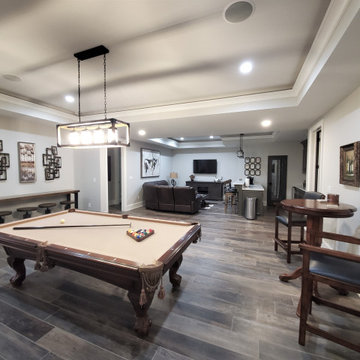
Game room open to full bar sitting area next to home theater.
Inspiration pour un sous-sol avec salle de jeu, un mur gris, un sol en bois brun, un sol multicolore et un plafond décaissé.
Inspiration pour un sous-sol avec salle de jeu, un mur gris, un sol en bois brun, un sol multicolore et un plafond décaissé.

Exemple d'un grand sous-sol chic donnant sur l'extérieur avec un bar de salon, un mur gris, un sol en bois brun, une cheminée standard, un manteau de cheminée en carrelage, un sol marron et un plafond décaissé.
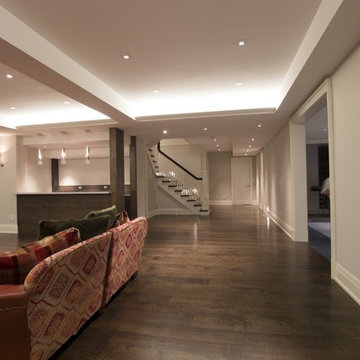
Idées déco pour un grand sous-sol classique donnant sur l'extérieur avec salle de jeu, un mur gris, un sol en bois brun, un sol marron et un plafond voûté.

We were hired to finish the basement of our clients cottage in Haliburton. The house is a woodsy craftsman style. Basements can be dark so we used pickled pine to brighten up this 3000 sf space which allowed us to remain consistent with the vibe of the overall cottage. We delineated the large open space in to four functions - a Family Room (with projector screen TV viewing above the fireplace and a reading niche); a Game Room with access to large doors open to the lake; a Guest Bedroom with sitting nook; and an Exercise Room. Glass was used in the french and barn doors to allow light to penetrate each space. Shelving units were used to provide some visual separation between the Family Room and Game Room. The fireplace referenced the upstairs fireplace with added inspiration from a photo our clients saw and loved. We provided all construction docs and furnishings will installed soon.
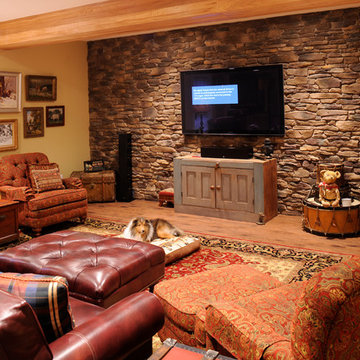
Idées déco pour un sous-sol classique semi-enterré avec un bar de salon, un mur jaune, un sol en bois brun et poutres apparentes.
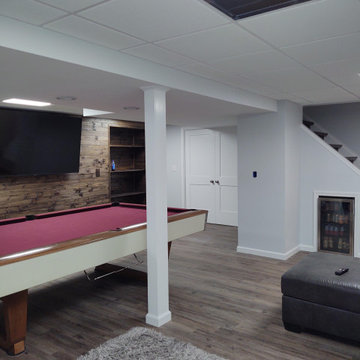
Inspiration pour un sous-sol minimaliste semi-enterré avec salle de jeu, un sol en bois brun, un sol marron et différents designs de plafond.

This basement was completely renovated to add dimension and light in. This customer used our Hand Hewn Faux Wood Beams in the finish Cinnamon to complete this design. He said this about the project, "We turned an unused basement into a family game room. The faux beams provided a sense of maturity and tradition, matched with the youthfulness of gaming tables."
Submitted to us by DuVal Designs LLC.
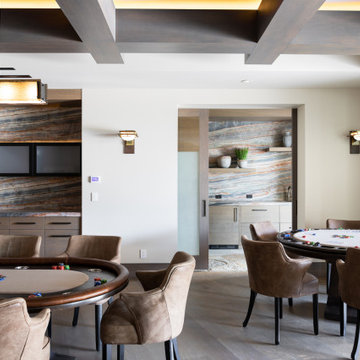
Aménagement d'un très grand sous-sol asiatique donnant sur l'extérieur avec salle de jeu, un mur blanc, un sol en bois brun, une cheminée standard, un manteau de cheminée en pierre, un sol marron et un plafond à caissons.
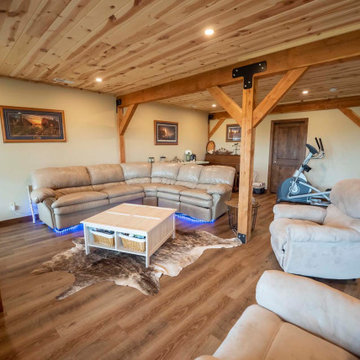
Post and beam walkout basement living room
Inspiration pour un grand sous-sol chalet donnant sur l'extérieur avec un mur beige, un sol en bois brun, aucune cheminée, un sol marron et un plafond en lambris de bois.
Inspiration pour un grand sous-sol chalet donnant sur l'extérieur avec un mur beige, un sol en bois brun, aucune cheminée, un sol marron et un plafond en lambris de bois.
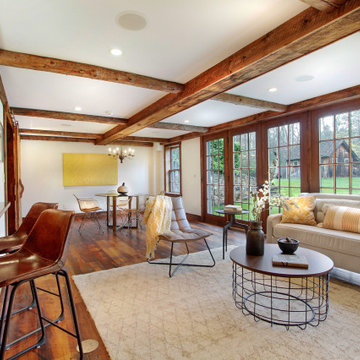
This magnificent barn home staged by BA Staging & Interiors features over 10,000 square feet of living space, 6 bedrooms, 6 bathrooms and is situated on 17.5 beautiful acres. Contemporary furniture with a rustic flare was used to create a luxurious and updated feeling while showcasing the antique barn architecture.
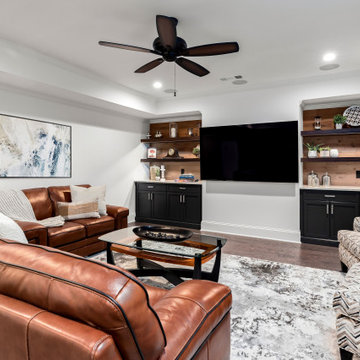
Expertly built, with meticulous attention to every detail, this custom basement renovation is truly an extension of the home. The living spaces flow seamlessly throughout, creating plenty of areas for guests to mingle or relax. The central living area includes a gorgeous family room with plenty of comfortable seating and a large flat screen TV flanked by custom shaker cabinets and floating shelves in Iron Ore by Sherwin Williams. The neutral shades of white, gray, and black in the Quartz countertops compliment the Stikwood reclaimed wood accent wall adding a touch of warmth to this inviting space.
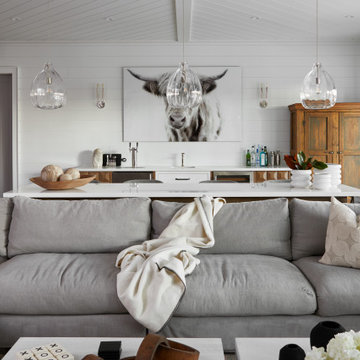
Walkout basement with comfortable living space and bar with island for entertaining.
Exemple d'un grand sous-sol tendance donnant sur l'extérieur avec un mur blanc, un sol en bois brun, une cheminée standard, un sol marron, un plafond voûté et du lambris de bois.
Exemple d'un grand sous-sol tendance donnant sur l'extérieur avec un mur blanc, un sol en bois brun, une cheminée standard, un sol marron, un plafond voûté et du lambris de bois.
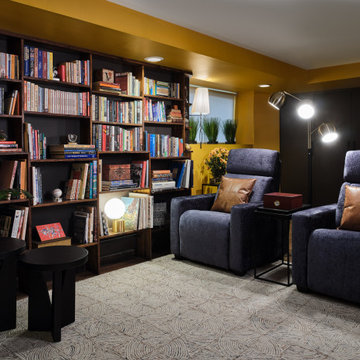
Aménagement d'un grand sous-sol éclectique avec un mur jaune, un sol en bois brun, aucune cheminée, un sol marron et un plafond décaissé.
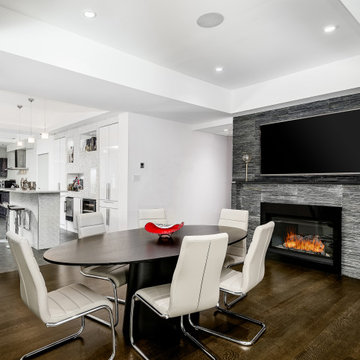
This custom mad basement has everything you could possibly want. Custom bar and kitchen with a beautiful fireplace in the dining area. This basement is part of the custom built and designed house offered by Sotheby's (RealtorJK.com)
Idées déco de sous-sols avec un sol en bois brun et différents designs de plafond
1