Idées déco de sous-sols avec un sol en bois brun et différents habillages de murs
Trier par :
Budget
Trier par:Populaires du jour
1 - 20 sur 137 photos
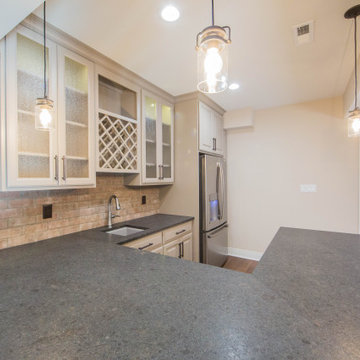
A bar in the finished basement provides a great place to unwind and entertain friends and family.
Inspiration pour un grand sous-sol design enterré avec un mur beige, un sol en bois brun, un sol marron et un mur en parement de brique.
Inspiration pour un grand sous-sol design enterré avec un mur beige, un sol en bois brun, un sol marron et un mur en parement de brique.
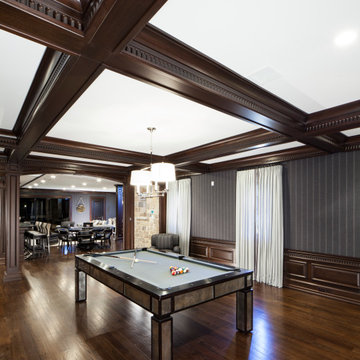
Dark mahogany home interior Basking Ridge, NJ
Following a transitional design, the interior is stained in a darker mahogany, and accented with beautiful crown moldings. Complimented well by the lighter tones of the fabrics and furniture, the variety of tones and materials help in creating a more unique overall design.
For more projects visit our website wlkitchenandhome.com
.
.
.
.
#basementdesign #basementremodel #basementbar #basementdecor #mancave #mancaveideas #mancavedecor #mancaves #luxurybasement #luxuryfurniture #luxuryinteriors #furnituredesign #furnituremaker #billiards #billiardroom #billiardroomdesign #custommillwork #customdesigns #dramhouse #tvunit #hometheater #njwoodworker #theaterroom #gameroom #playspace #homebar #stunningdesign #njfurniturek #entertainmentroom #PoolTable

This basement was completely renovated to add dimension and light in. This customer used our Hand Hewn Faux Wood Beams in the finish Cinnamon to complete this design. He said this about the project, "We turned an unused basement into a family game room. The faux beams provided a sense of maturity and tradition, matched with the youthfulness of gaming tables."
Submitted to us by DuVal Designs LLC.
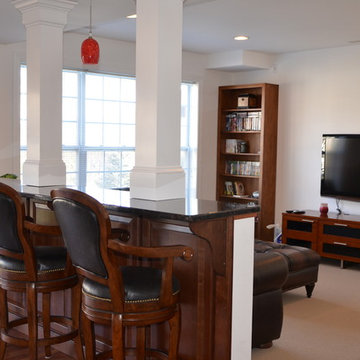
The support columns were integrated into the half wall bar. Dark wood was used to offset the stark white columns and dark granite countertop on one side of the wall. Comfortable, stylish bar stools with wooden backs and leather seats were set up along the half wall bar, making convenient seating for either watching the TV, having a drink with friends, or working on your laptop. The seating matches the dark wood of the wall, making it feel like one piece. The other side of the wall is painted the same stark white matching the styling of the seating area with comfortable leather couches in front of the TV. This smart design creates the feel of two separate spaces even though they connected by the same wall.
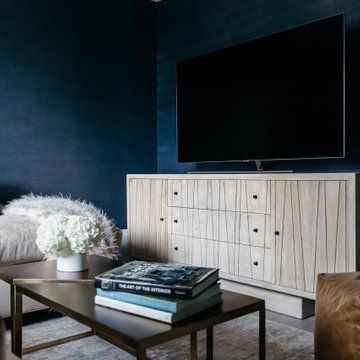
Grasscloth wall covering and a plushy sectional make this basement the perfect spot to cuddle up and catch up on favorite shows.
Cette image montre un petit sous-sol traditionnel semi-enterré avec salle de cinéma, un mur bleu, un sol en bois brun, un sol marron et du papier peint.
Cette image montre un petit sous-sol traditionnel semi-enterré avec salle de cinéma, un mur bleu, un sol en bois brun, un sol marron et du papier peint.
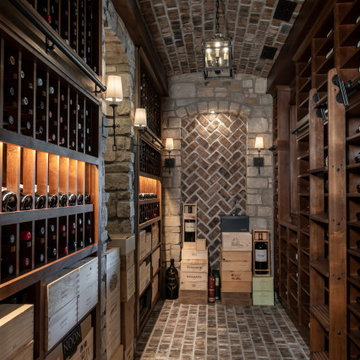
Cette photo montre un grand sous-sol chic semi-enterré avec un bar de salon, un sol en bois brun, un sol marron, poutres apparentes et un mur en parement de brique.
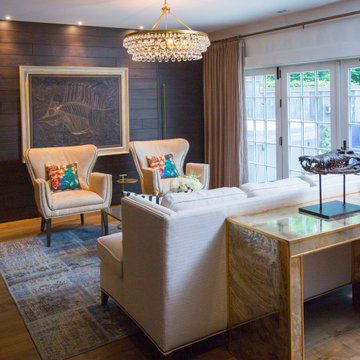
Hair-on-hide upholstered chairs with Christian Lacroix pillows and a patchwork vintage rug make for a chic yet comfortable space to entertain in this lower level walkout.
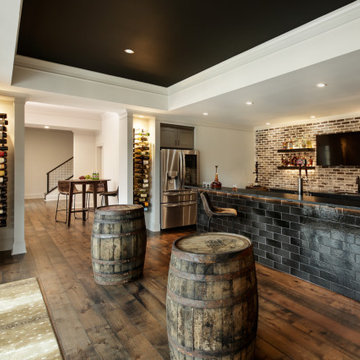
Cette photo montre un sous-sol industriel donnant sur l'extérieur avec un bar de salon, un sol en bois brun, un sol marron et un mur en parement de brique.
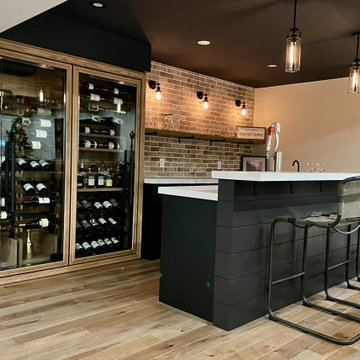
Beautiful basement transformation fully equipped for relaxing, entertaining comfort and wellness. Custom built black bar with white quartz countertops, brick backsplash and a custom wine cellar. Beautiful custom rustic wood shelving. Unique Superior Hickory wire brushed flooring, custom medical sauna and walk in shower with heated bathroom floors.
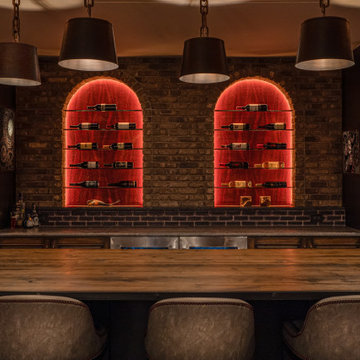
Cette image montre un grand sous-sol minimaliste avec un bar de salon, un sol en bois brun et un mur en parement de brique.

Idée de décoration pour un très grand sous-sol asiatique en bois donnant sur l'extérieur avec salle de jeu, un mur blanc, un sol en bois brun, une cheminée standard, un manteau de cheminée en bois, un sol beige et un plafond à caissons.

We were hired to finish the basement of our clients cottage in Haliburton. The house is a woodsy craftsman style. Basements can be dark so we used pickled pine to brighten up this 3000 sf space which allowed us to remain consistent with the vibe of the overall cottage. We delineated the large open space in to four functions - a Family Room (with projector screen TV viewing above the fireplace and a reading niche); a Game Room with access to large doors open to the lake; a Guest Bedroom with sitting nook; and an Exercise Room. Glass was used in the french and barn doors to allow light to penetrate each space. Shelving units were used to provide some visual separation between the Family Room and Game Room. The fireplace referenced the upstairs fireplace with added inspiration from a photo our clients saw and loved. We provided all construction docs and furnishings will installed soon.
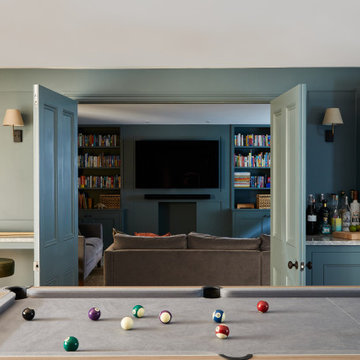
The basement games & cinema rooms of our SW17 Heaver Estate family home were dark and cold, so we added panelling, wall lights, a bespoke bar area & Roman blinds to make them feel cosier
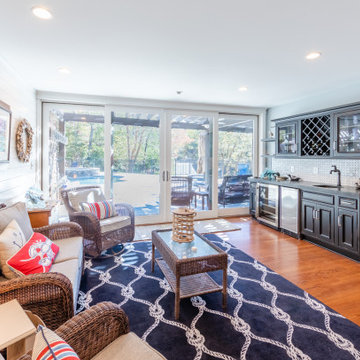
Finished basement with deluxe wet bar leads out to pool deck with wall of sliding glass doors.
Réalisation d'un grand sous-sol marin donnant sur l'extérieur avec un bar de salon, un mur gris, un sol en bois brun, un sol marron et du lambris de bois.
Réalisation d'un grand sous-sol marin donnant sur l'extérieur avec un bar de salon, un mur gris, un sol en bois brun, un sol marron et du lambris de bois.
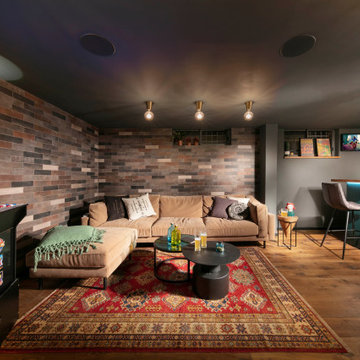
Lounge area & Game room
Aménagement d'un petit sous-sol industriel semi-enterré avec salle de jeu, un mur gris, un sol en bois brun, un sol marron et un mur en parement de brique.
Aménagement d'un petit sous-sol industriel semi-enterré avec salle de jeu, un mur gris, un sol en bois brun, un sol marron et un mur en parement de brique.
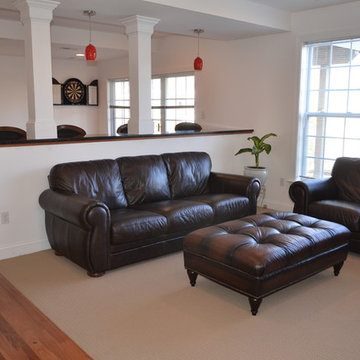
The support columns were integrated into the half wall bar. The other side of the wall is painted the same stark white matching the styling of the seating area with comfortable leather couches in front of the TV. This smart design creates the feel of two separate spaces even though they connected by the same wall. Gorgeous dark wood flooring was installed to match the dark wood of the half-wall bar and other accents in the room.
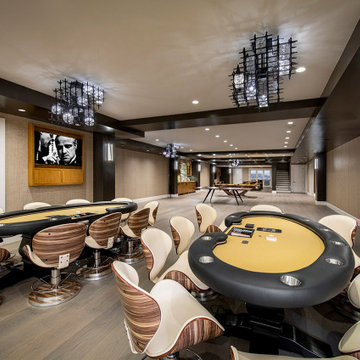
Cette image montre un très grand sous-sol design avec salle de jeu, un mur marron, un sol en bois brun, un sol marron et du papier peint.
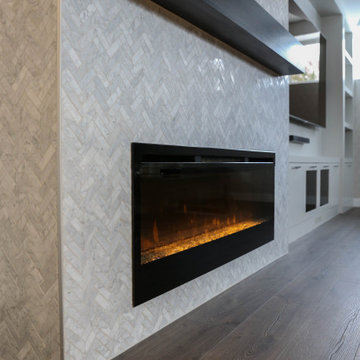
Cette photo montre un sous-sol tendance enterré avec un bar de salon, un mur blanc, un sol en bois brun, une cheminée standard, un manteau de cheminée en carrelage et du papier peint.
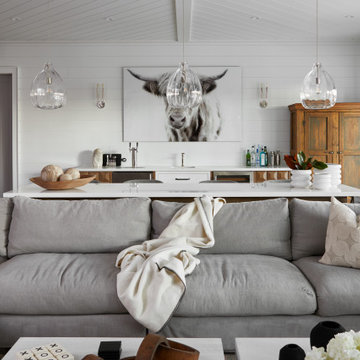
Walkout basement with comfortable living space and bar with island for entertaining.
Exemple d'un grand sous-sol tendance donnant sur l'extérieur avec un mur blanc, un sol en bois brun, une cheminée standard, un sol marron, un plafond voûté et du lambris de bois.
Exemple d'un grand sous-sol tendance donnant sur l'extérieur avec un mur blanc, un sol en bois brun, une cheminée standard, un sol marron, un plafond voûté et du lambris de bois.
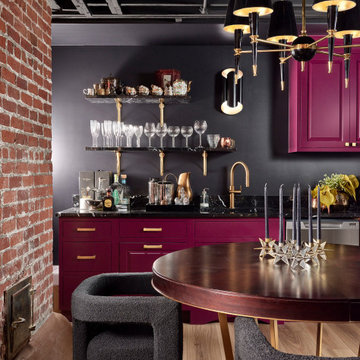
Exemple d'un sous-sol éclectique avec un bar de salon, un sol en bois brun et un mur en parement de brique.
Idées déco de sous-sols avec un sol en bois brun et différents habillages de murs
1