Idées déco de sous-sols avec parquet clair et aucune cheminée
Trier par :
Budget
Trier par:Populaires du jour
1 - 20 sur 555 photos
1 sur 3

Cette image montre un grand sous-sol traditionnel avec parquet clair, aucune cheminée et un sol marron.

Idée de décoration pour un grand sous-sol design avec un mur blanc, parquet clair, aucune cheminée et un sol beige.
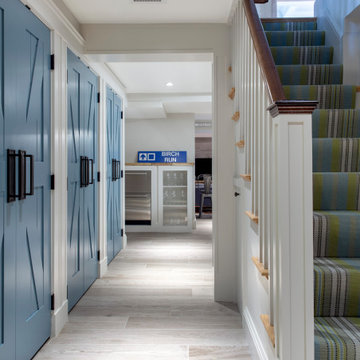
TEAM
Architect: LDa Architecture & Interiors
Interior Design: LDa Architecture & Interiors
Photographer: Sean Litchfield Photography
Cette image montre un grand sous-sol traditionnel enterré avec un mur blanc, parquet clair, aucune cheminée et un sol gris.
Cette image montre un grand sous-sol traditionnel enterré avec un mur blanc, parquet clair, aucune cheminée et un sol gris.
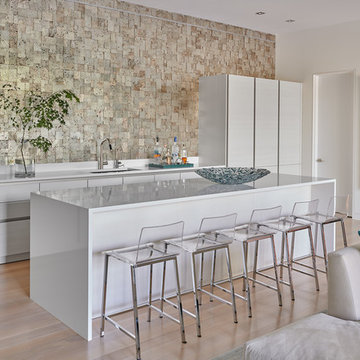
Inspiration pour un grand sous-sol design donnant sur l'extérieur avec un mur blanc, parquet clair, aucune cheminée et un sol marron.
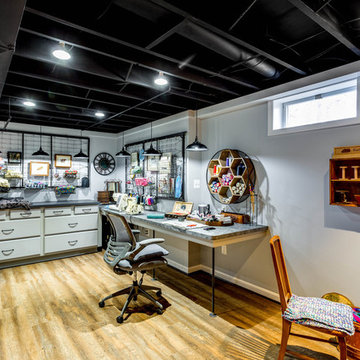
Crysalis National Award Winner 2018- Basement Remodel Under $100K
photos by J. Larry Golfer Photography
Cette image montre un grand sous-sol bohème semi-enterré avec un mur gris, parquet clair, aucune cheminée et un sol marron.
Cette image montre un grand sous-sol bohème semi-enterré avec un mur gris, parquet clair, aucune cheminée et un sol marron.
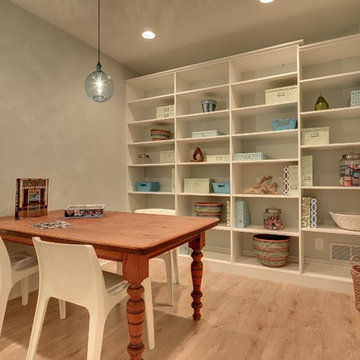
Mike McCaw - Spacecrafting / Architectural Photography
Exemple d'un petit sous-sol chic enterré avec un mur gris, parquet clair et aucune cheminée.
Exemple d'un petit sous-sol chic enterré avec un mur gris, parquet clair et aucune cheminée.

Cette image montre un grand sous-sol design donnant sur l'extérieur avec un mur blanc, parquet clair, aucune cheminée et un sol beige.

Inspiration pour un sous-sol rustique donnant sur l'extérieur et de taille moyenne avec un mur blanc, aucune cheminée, parquet clair et un sol beige.

Basement entertaining at it's best! Bar, theater, guest room, and kids play area
Cette image montre un très grand sous-sol design donnant sur l'extérieur avec un mur bleu, parquet clair, aucune cheminée et un sol marron.
Cette image montre un très grand sous-sol design donnant sur l'extérieur avec un mur bleu, parquet clair, aucune cheminée et un sol marron.
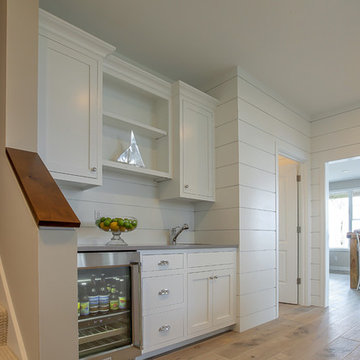
Cottage Home's 2016 Showcase Home, The Watershed, is fully furnished and outfitted in classic Cottage Home style. Located on the south side of Lake Macatawa, this house is available and move-in ready.
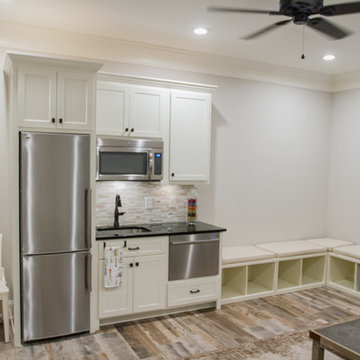
This basement renovation includes a mud room area, bedroom, living area with kitchenette and bathroom, and storage space.
Aménagement d'un sous-sol classique de taille moyenne avec un mur gris, parquet clair et aucune cheminée.
Aménagement d'un sous-sol classique de taille moyenne avec un mur gris, parquet clair et aucune cheminée.
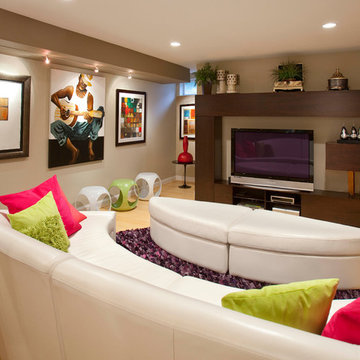
Sheryl McLean, Allied ASID
Cette photo montre un grand sous-sol tendance donnant sur l'extérieur avec un mur beige, parquet clair, aucune cheminée et un sol beige.
Cette photo montre un grand sous-sol tendance donnant sur l'extérieur avec un mur beige, parquet clair, aucune cheminée et un sol beige.

Cette image montre un grand sous-sol traditionnel enterré avec un mur blanc, parquet clair, aucune cheminée et un sol marron.

Picture Perfect House
Cette image montre un grand sous-sol traditionnel avec un mur gris, parquet clair et aucune cheminée.
Cette image montre un grand sous-sol traditionnel avec un mur gris, parquet clair et aucune cheminée.
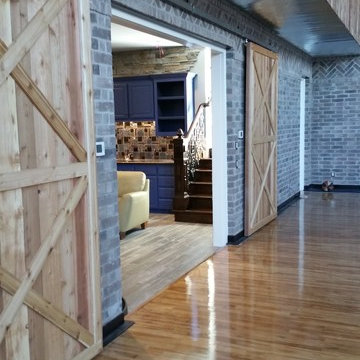
4000 sq. ft. addition with basement that contains half basketball court, golf simulator room, bar, half-bath and full mother-in-law suite upstairs
Inspiration pour un très grand sous-sol traditionnel donnant sur l'extérieur avec un mur gris, parquet clair et aucune cheminée.
Inspiration pour un très grand sous-sol traditionnel donnant sur l'extérieur avec un mur gris, parquet clair et aucune cheminée.
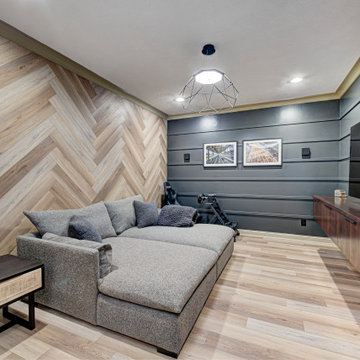
This basement remodeling project involved transforming a traditional basement into a multifunctional space, blending a country club ambience and personalized decor with modern entertainment options.
In the home theater space, the comfort of an extra-large sectional, surrounded by charcoal walls, creates a cinematic ambience. Wall washer lights ensure optimal viewing during movies and gatherings.
---
Project completed by Wendy Langston's Everything Home interior design firm, which serves Carmel, Zionsville, Fishers, Westfield, Noblesville, and Indianapolis.
For more about Everything Home, see here: https://everythinghomedesigns.com/
To learn more about this project, see here: https://everythinghomedesigns.com/portfolio/carmel-basement-renovation
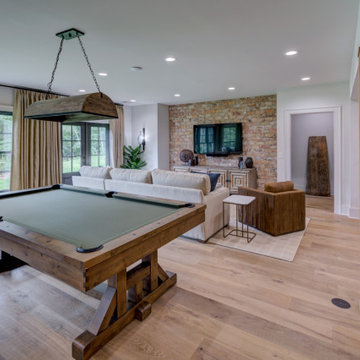
Cette photo montre un grand sous-sol donnant sur l'extérieur avec un mur blanc, parquet clair, aucune cheminée et un sol marron.
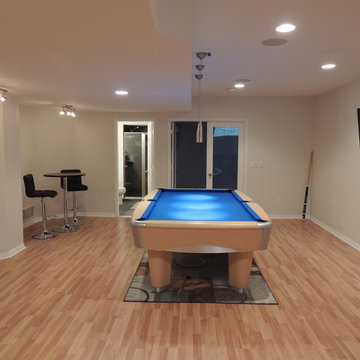
Réalisation d'un sous-sol tradition donnant sur l'extérieur et de taille moyenne avec un mur beige, parquet clair et aucune cheminée.
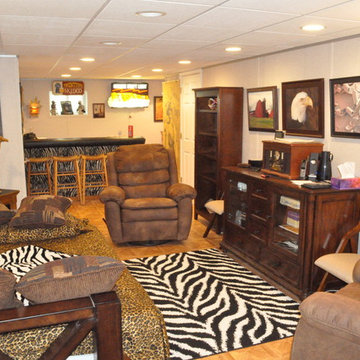
"All you have to do is go downstairs, and your in another world," says homeowner Carol Ann Miller. This Kirkwood, Missouri basement suffered from cracks in the walls and would leak whenever it rained. Woods Basement Systems repaired the cracks, installed a waterproofing system with sump pumps, and transformed it into a dry, bright, energy-efficient living space. The remodel includes a safari-themed entertainment room complete with zebra-striped wet bar and walk-in closet, a full leopard-print bathroom, and a small café kitchen. Woods Basement Systems used Total Basement Finishing flooring and insulated wall systems, installed a drop ceiling, and replaced old, single-pane windows with new, energy-efficient basement windows. The result is a bright and beautiful basement that is dry, comfortable, and enjoyable.
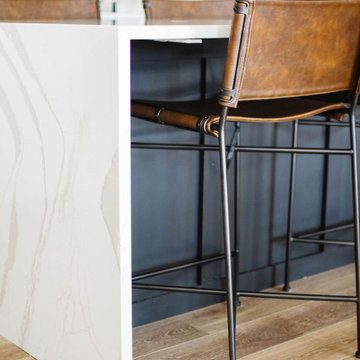
Cette image montre un grand sous-sol design donnant sur l'extérieur avec un mur blanc, parquet clair, aucune cheminée et un sol beige.
Idées déco de sous-sols avec parquet clair et aucune cheminée
1