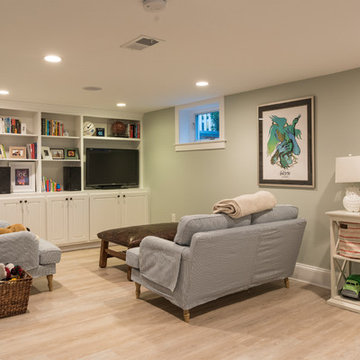Idées déco de sous-sols avec un mur vert et parquet clair
Trier par :
Budget
Trier par:Populaires du jour
1 - 20 sur 56 photos
1 sur 3

Exemple d'un sous-sol chic semi-enterré et de taille moyenne avec un mur vert, parquet clair, une cheminée standard et un manteau de cheminée en brique.

While the light from Overstock and fun chair add style to this space, the Woodland Green (Benjamin Moore) painted cabinets provide so much function by providing hidden storage for entertaining pieces and overflow pantry items.
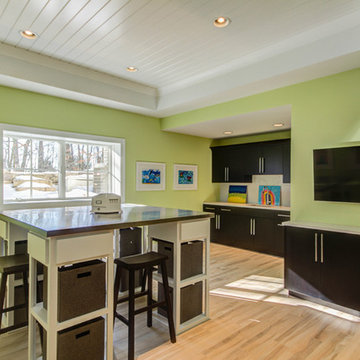
Craft Area
Aménagement d'un sous-sol contemporain semi-enterré avec un mur vert et parquet clair.
Aménagement d'un sous-sol contemporain semi-enterré avec un mur vert et parquet clair.
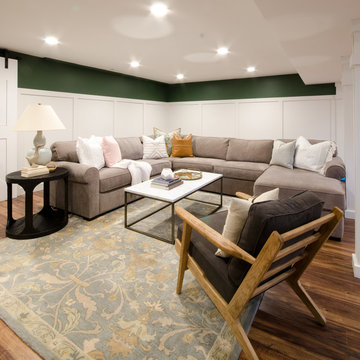
www.thechroniclesofhome.com, Jennifer Bridgman
Sectional: Kipling 4-pc Sectional
Chair: Brooks Accent Chair
Table: Alana Coffee Table
Table: Bellagio End Table
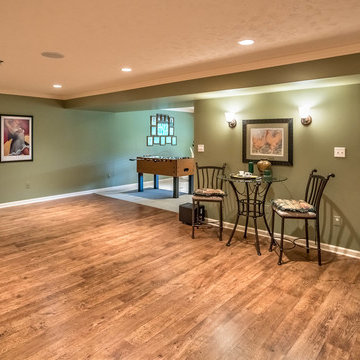
Cette photo montre un sous-sol éclectique donnant sur l'extérieur et de taille moyenne avec un mur vert et parquet clair.
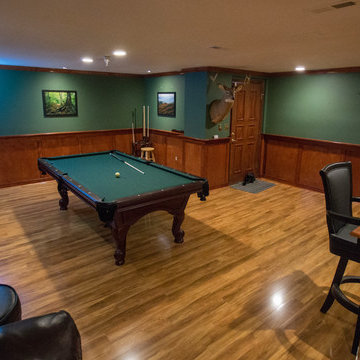
Exemple d'un sous-sol chic enterré et de taille moyenne avec un mur vert, parquet clair et aucune cheminée.
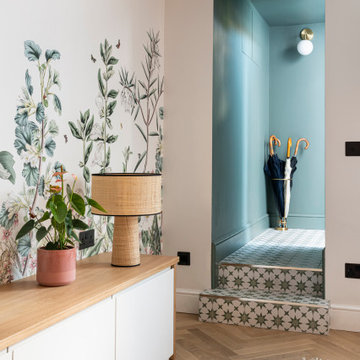
A foliage wallpaper was chosen to add a bit of fun to the playroom media room. The uninteresting small hallway was painted in a dark green shade by Little Greene paint company.
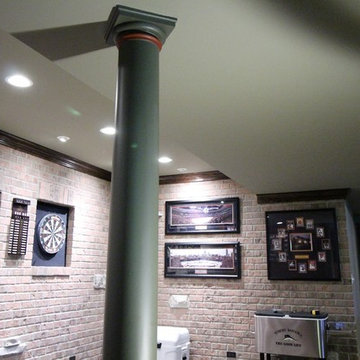
Brian Koch
Idée de décoration pour un grand sous-sol chalet semi-enterré avec un mur vert, parquet clair, une cheminée standard et un manteau de cheminée en brique.
Idée de décoration pour un grand sous-sol chalet semi-enterré avec un mur vert, parquet clair, une cheminée standard et un manteau de cheminée en brique.
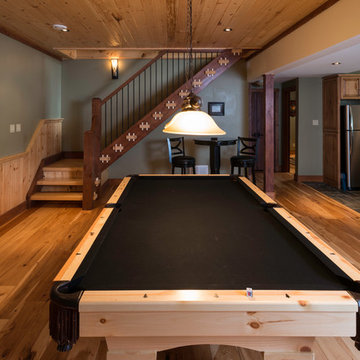
Idées déco pour un grand sous-sol donnant sur l'extérieur avec un mur vert et parquet clair.
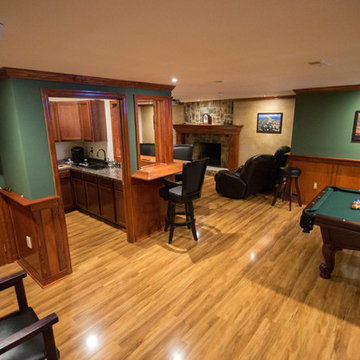
Idée de décoration pour un sous-sol tradition enterré et de taille moyenne avec un mur vert, parquet clair et aucune cheminée.
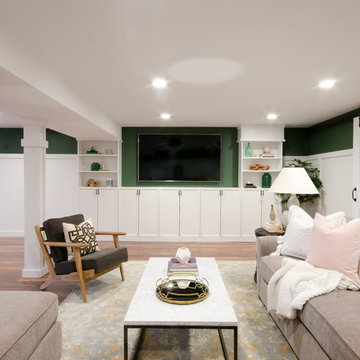
www.thechroniclesofhome.com, Jennifer Bridgman
Table: Alana Coffee Table
Chair: Brooks Accent Chair
Sectional: Kipling 4-pc Sectional
End Table: Bellagio End Table
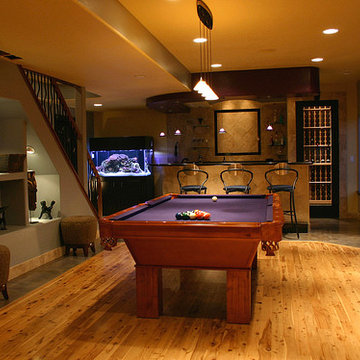
Exemple d'un sous-sol chic de taille moyenne avec salle de jeu, un mur vert, parquet clair, aucune cheminée et un sol beige.
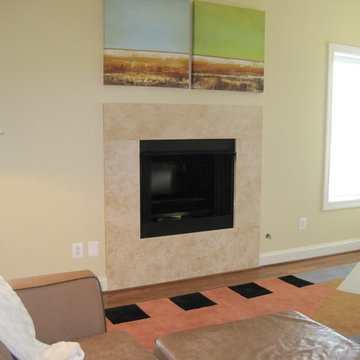
A finished basement project in Leesburg VA by Town & Country. Designed & built-in a modern looking 32" vent free firebox & propane log set, and installed a stone tile surround.
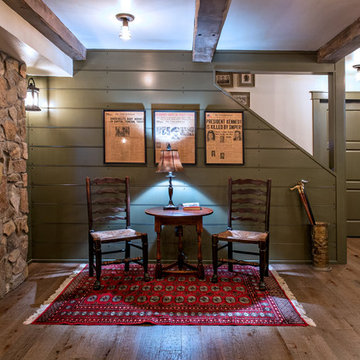
Carole Paris
Idée de décoration pour un grand sous-sol tradition enterré avec un mur vert et parquet clair.
Idée de décoration pour un grand sous-sol tradition enterré avec un mur vert et parquet clair.
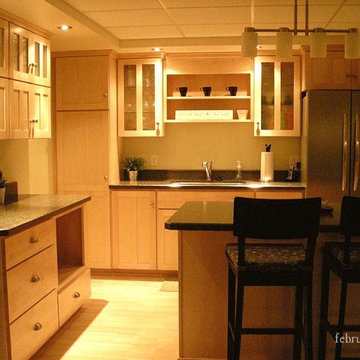
Cette image montre un petit sous-sol craftsman enterré avec un mur vert et parquet clair.
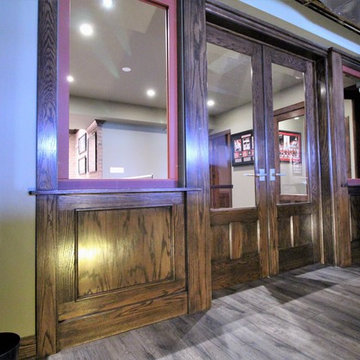
Brian Koch
Aménagement d'un grand sous-sol montagne semi-enterré avec un mur vert, parquet clair, une cheminée standard et un manteau de cheminée en brique.
Aménagement d'un grand sous-sol montagne semi-enterré avec un mur vert, parquet clair, une cheminée standard et un manteau de cheminée en brique.
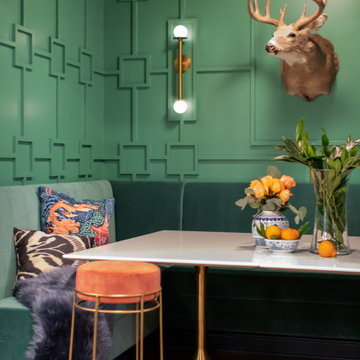
With a custom upholstered banquette in a rich green fabric surrounded by geometric trellis pattern millwork, this spot is perfect for gathering with family or friends. With a peak of Schumacher wallpaper on the ceiling, lights by Circa Lighting and family heirloom taxidermy, this space is full of sophistication and interest.
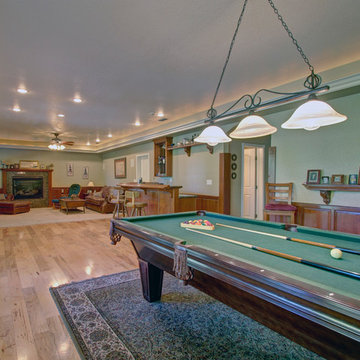
ESI Builders is a subsidiary of EnergyWise Solutions, Inc. and was formed by Allan, Bob and Dave to fulfill an important need for quality home builders and remodeling services in the Sacramento region. With a strong and growing referral base, we decided to provide a convenient one-stop option for our clients and focus on combining our key services: quality custom homes and remodels, turnkey client partnering and communication, and energy efficient and environmentally sustainable measures in all we do. Through energy efficient appliances and fixtures, solar power, high efficiency heating and cooling systems, enhanced insulation and sealing, and other construction elements – we go beyond simple code compliance and give you immediate savings and greater sustainability for your new or remodeled home.
All of the design work and construction tasks for our clients are done by or supervised by our highly trained, professional staff. This not only saves you money, it provides a peace of mind that all of the details are taken care of and the job is being done right – to Perfection. Our service does not stop after we clean up and drive off. We continue to provide support for any warranty issues that arise and give you administrative support as needed in order to assure you obtain any energy-related tax incentives or rebates. This ‘One call does it all’ philosophy assures that your experience in remodeling or upgrading your home is an enjoyable one.
ESI Builders was formed by professionals with varying backgrounds and a common interest to provide you, our clients, with options to live more comfortably, save money, and enjoy quality homes for many years to come. As our company continues to grow and evolve, the expertise has been quickly growing to include several job foreman, tradesmen, and support staff. In response to our growth, we will continue to hire well-qualified staff and we will remain committed to maintaining a level of quality, attention to detail, and pursuit of perfection.
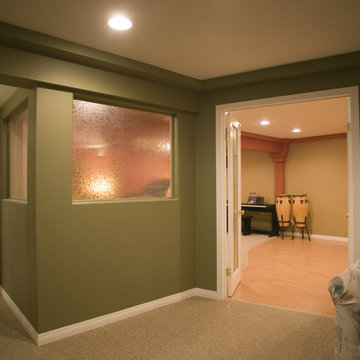
Cette photo montre un grand sous-sol tendance semi-enterré avec un mur vert et parquet clair.
Idées déco de sous-sols avec un mur vert et parquet clair
1
