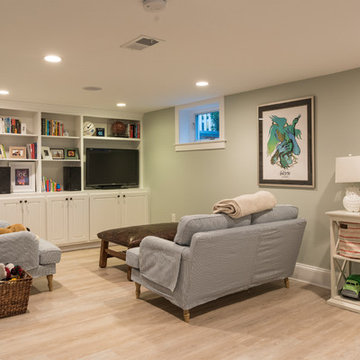Idées déco de sous-sols avec parquet clair et un sol marron
Trier par :
Budget
Trier par:Populaires du jour
1 - 20 sur 449 photos
1 sur 3

Cette image montre un grand sous-sol traditionnel donnant sur l'extérieur avec un mur blanc, parquet clair, une cheminée standard, un manteau de cheminée en béton et un sol marron.

Cette image montre un grand sous-sol traditionnel enterré avec un mur blanc, parquet clair, aucune cheminée et un sol marron.

This basement remodeling project involved transforming a traditional basement into a multifunctional space, blending a country club ambience and personalized decor with modern entertainment options.
In this living area, a rustic fireplace with a mantel serves as the focal point. Rusty red accents complement tan LVP flooring and a neutral sectional against charcoal walls, creating a harmonious and inviting atmosphere.
---
Project completed by Wendy Langston's Everything Home interior design firm, which serves Carmel, Zionsville, Fishers, Westfield, Noblesville, and Indianapolis.
For more about Everything Home, see here: https://everythinghomedesigns.com/
To learn more about this project, see here: https://everythinghomedesigns.com/portfolio/carmel-basement-renovation

The lower level was updated to create a light and bright space, perfect for guests.
Aménagement d'un très grand sous-sol rétro semi-enterré avec un mur blanc, parquet clair, un sol marron et du lambris.
Aménagement d'un très grand sous-sol rétro semi-enterré avec un mur blanc, parquet clair, un sol marron et du lambris.
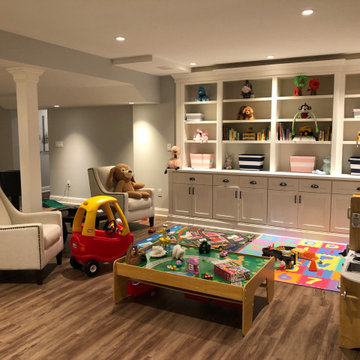
You can be fully involved in what’s playing on the TV and keep an eye on the kids at the same time thanks to the impressive surround sound and the structural column wrapped with nice wood Mill work which provides a soft separation between this area and the children’s play area. The built-in children’s area is transformational – while they are young, you can use the beautiful shelving and cabinets to store toys and games. As they get older you can turn it into a sophisticated library or office.

The basement is designed for the men of the house, utilizing a cooler colour palette and offer a masculine experience. It is completed with a bar, recreation room, and a large seating area.

Interior Design, Custom Furniture Design & Art Curation by Chango & Co.
Réalisation d'un sous-sol marin semi-enterré et de taille moyenne avec un mur blanc, parquet clair, aucune cheminée et un sol marron.
Réalisation d'un sous-sol marin semi-enterré et de taille moyenne avec un mur blanc, parquet clair, aucune cheminée et un sol marron.
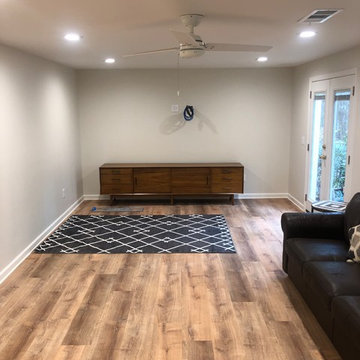
Basement renovation with wetbar. Two coolers, subway zig zag tile, new cabinet space. Floors are not true wood but LVP, or luxury vinyl planking. LVP installation East Cobb

Photos by Spacecrafting Photography
Idée de décoration pour un sous-sol tradition semi-enterré et de taille moyenne avec un mur gris, parquet clair, une cheminée d'angle, un manteau de cheminée en pierre et un sol marron.
Idée de décoration pour un sous-sol tradition semi-enterré et de taille moyenne avec un mur gris, parquet clair, une cheminée d'angle, un manteau de cheminée en pierre et un sol marron.
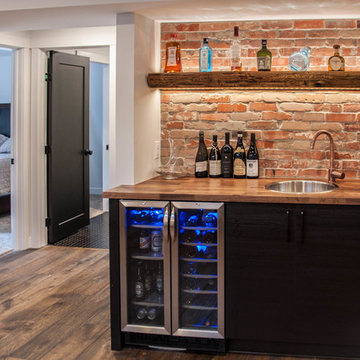
Nicole Reid Photography
Inspiration pour un sous-sol traditionnel enterré et de taille moyenne avec un mur gris, parquet clair et un sol marron.
Inspiration pour un sous-sol traditionnel enterré et de taille moyenne avec un mur gris, parquet clair et un sol marron.
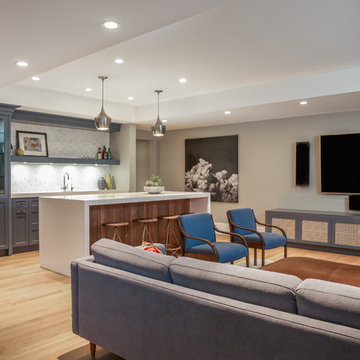
Home Theatre
Cette photo montre un grand sous-sol chic donnant sur l'extérieur avec un mur gris, parquet clair et un sol marron.
Cette photo montre un grand sous-sol chic donnant sur l'extérieur avec un mur gris, parquet clair et un sol marron.
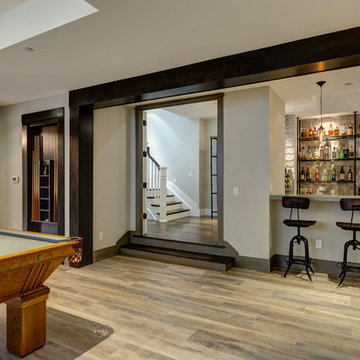
©Finished Basement Company
Inspiration pour un grand sous-sol design semi-enterré avec un mur beige, parquet clair, aucune cheminée et un sol marron.
Inspiration pour un grand sous-sol design semi-enterré avec un mur beige, parquet clair, aucune cheminée et un sol marron.
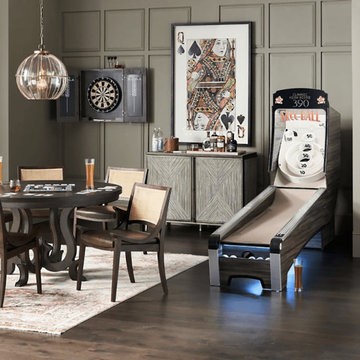
Give your game room a massive upgrade. This Skee-ball machine features the same high-quality craftsmanship and throwback aesthetics that characterize commercial machines, but it has been scaled down to 80% to make it perfect for home use. Features six game modes for up to six players and customizable LED lighting. Cork ramp is 6 mm thick 1-1/2 mm thicker than commercial versions for extra durability.
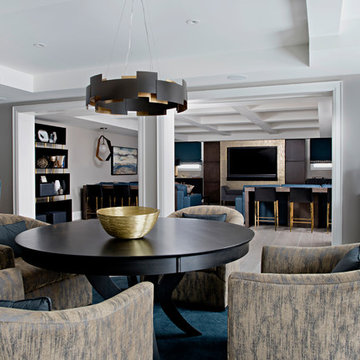
The basement is designed for the men of the house, utilizing a cooler colour palette and offer a masculine experience. It is completed with a bar, recreation room, and a large seating area.

This basement remodeling project involved transforming a traditional basement into a multifunctional space, blending a country club ambience and personalized decor with modern entertainment options.
In this living area, a rustic fireplace with a mantel serves as the focal point. Rusty red accents complement tan LVP flooring and a neutral sectional against charcoal walls, creating a harmonious and inviting atmosphere.
---
Project completed by Wendy Langston's Everything Home interior design firm, which serves Carmel, Zionsville, Fishers, Westfield, Noblesville, and Indianapolis.
For more about Everything Home, see here: https://everythinghomedesigns.com/
To learn more about this project, see here: https://everythinghomedesigns.com/portfolio/carmel-basement-renovation
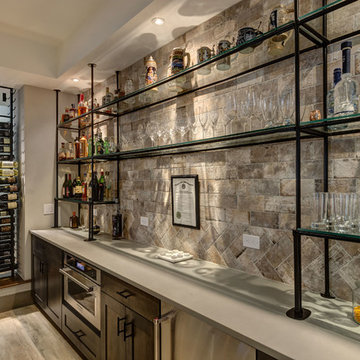
©Finished Basement Company
Idée de décoration pour un grand sous-sol design semi-enterré avec un mur beige, parquet clair, aucune cheminée et un sol marron.
Idée de décoration pour un grand sous-sol design semi-enterré avec un mur beige, parquet clair, aucune cheminée et un sol marron.
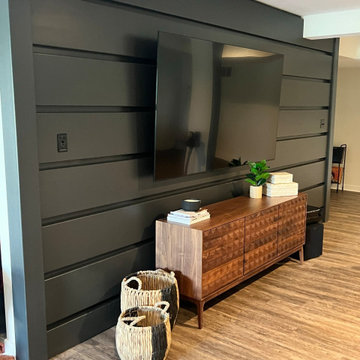
Custom Mozambique shelf over bar
Exemple d'un grand sous-sol moderne semi-enterré avec un mur blanc, parquet clair et un sol marron.
Exemple d'un grand sous-sol moderne semi-enterré avec un mur blanc, parquet clair et un sol marron.
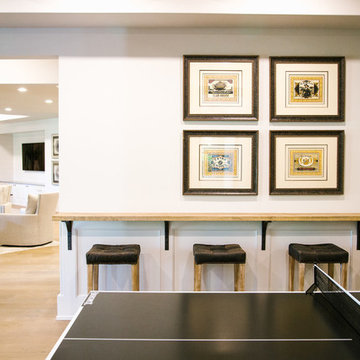
Inspiration pour un grand sous-sol traditionnel donnant sur l'extérieur avec un mur blanc, parquet clair, une cheminée standard, un manteau de cheminée en béton et un sol marron.
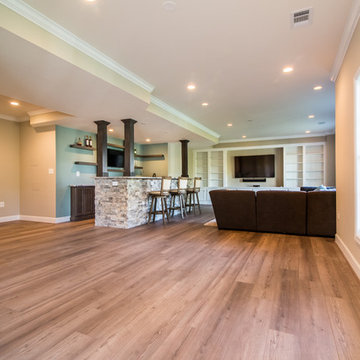
Visit Our State Of The Art Showrooms!
New Fairfax Location:
3891 Pickett Road #001
Fairfax, VA 22031
Leesburg Location:
12 Sycolin Rd SE,
Leesburg, VA 20175
Renee Alexander Photography
Idées déco de sous-sols avec parquet clair et un sol marron
1
