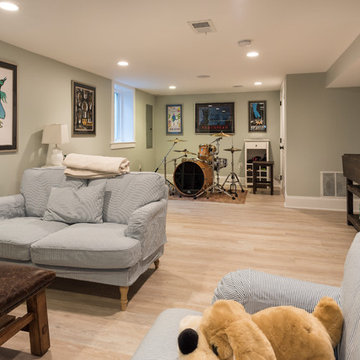Idées déco de sous-sols avec parquet clair
Trier par :
Budget
Trier par:Populaires du jour
61 - 80 sur 2 234 photos
1 sur 2

The basis for this remodel is a three-dimensional vision that enabled designers to repurpose the layout and its elevations to support a contemporary lifestyle. The mastery of the project is the interplay of artistry and architecture that introduced a pair of trestles attached to a modern grid-framed skylight; that replaced a treehouse spiral staircase with a glass-enclosed stairway; that juxtaposed smooth plaster with textured travertine; that worked in clean lines and neutral tones to create the canvas for the new residents’ imprint.

Inspiration pour un grand sous-sol traditionnel donnant sur l'extérieur avec un bar de salon, un mur beige, parquet clair, une cheminée ribbon, un manteau de cheminée en pierre et un sol beige.
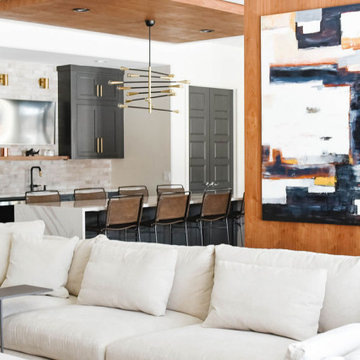
Exemple d'un grand sous-sol tendance donnant sur l'extérieur avec un mur blanc, parquet clair, aucune cheminée et un sol beige.
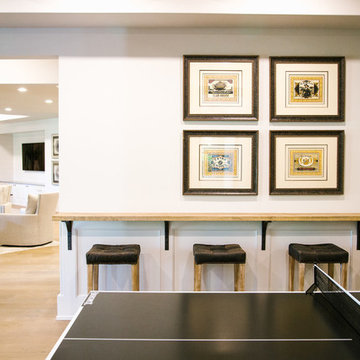
Inspiration pour un grand sous-sol traditionnel donnant sur l'extérieur avec un mur blanc, parquet clair, une cheminée standard, un manteau de cheminée en béton et un sol marron.
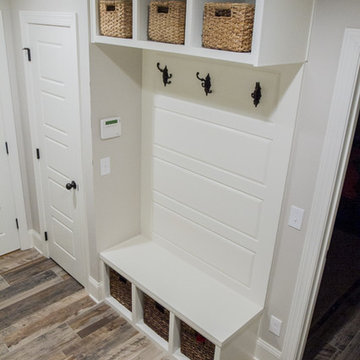
This basement renovation includes a mud room area, bedroom, living area with kitchenette and bathroom, and storage space.
Idée de décoration pour un sous-sol tradition de taille moyenne avec un mur gris, parquet clair et aucune cheminée.
Idée de décoration pour un sous-sol tradition de taille moyenne avec un mur gris, parquet clair et aucune cheminée.
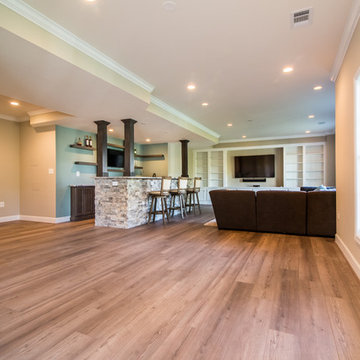
Visit Our State Of The Art Showrooms!
New Fairfax Location:
3891 Pickett Road #001
Fairfax, VA 22031
Leesburg Location:
12 Sycolin Rd SE,
Leesburg, VA 20175
Renee Alexander Photography
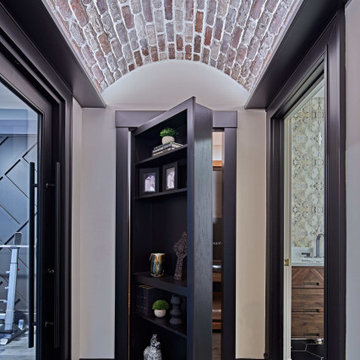
Luxury finished basement with full kitchen and bar, clack GE cafe appliances with rose gold hardware, home theater, home gym, bathroom with sauna, lounge with fireplace and theater, dining area, and wine cellar.
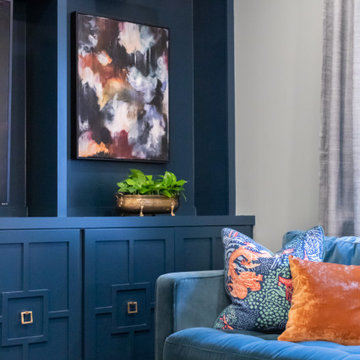
A niche for artwork, with a custom light and space for open and closed storage, these built-ins add to the style and function of the space. The custom geometric trellis inspired millwork on the cabinets, groovy hardware, in the rich Hague Blue by Farrow and Ball make these built-ins sing.
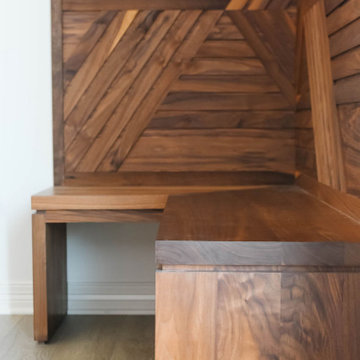
Aménagement d'un grand sous-sol contemporain donnant sur l'extérieur avec un mur blanc, parquet clair, aucune cheminée et un sol beige.
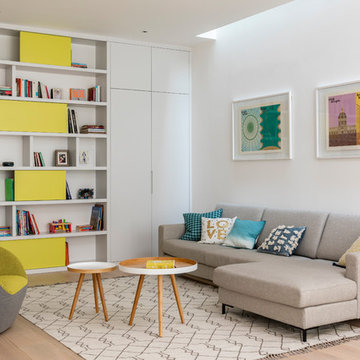
Design of a big bespoke joinery unit in light grey with use of a bold yellow for the sliding panels.
Little Greene Paint colours.
Photo Chris Snook
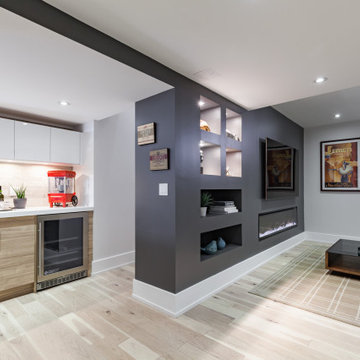
Réalisation d'un sous-sol design semi-enterré et de taille moyenne avec un mur gris, parquet clair, une cheminée standard et un sol beige.
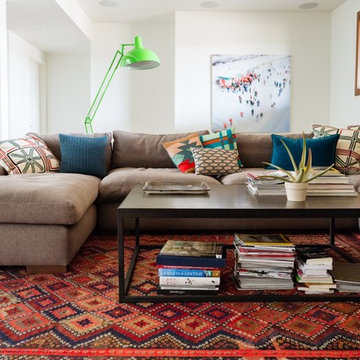
Lori Andrews
Inspiration pour un grand sous-sol rustique semi-enterré avec un mur blanc et parquet clair.
Inspiration pour un grand sous-sol rustique semi-enterré avec un mur blanc et parquet clair.
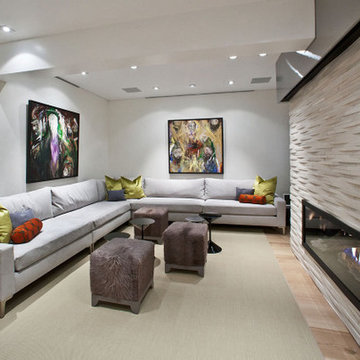
Pettit Photography
Cette image montre un sous-sol design enterré et de taille moyenne avec un mur blanc, parquet clair, un manteau de cheminée en pierre, une cheminée ribbon et un sol beige.
Cette image montre un sous-sol design enterré et de taille moyenne avec un mur blanc, parquet clair, un manteau de cheminée en pierre, une cheminée ribbon et un sol beige.
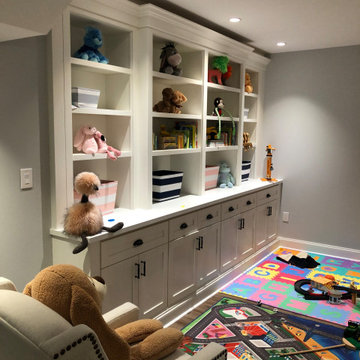
You can be fully involved in what’s playing on the TV and keep an eye on the kids at the same time thanks to the impressive surround sound and the structural column wrapped with nice wood Mill work which provides a soft separation between this area and the children’s play area. The built-in children’s area is transformational – while they are young, you can use the beautiful shelving and cabinets to store toys and games. As they get older you can turn it into a sophisticated library or office.
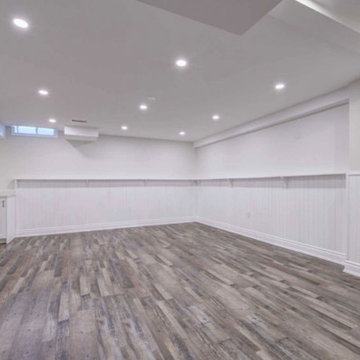
Exemple d'un sous-sol chic enterré et de taille moyenne avec un mur beige, parquet clair, aucune cheminée et un sol marron.
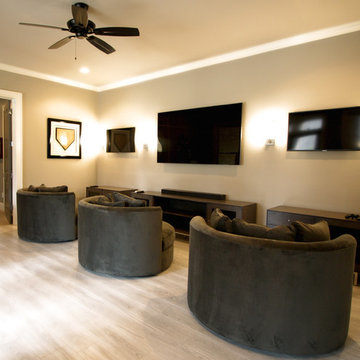
This state of the art gaming center has multiple mounted TVs and entertainment stations for the video game enthusiast. Comfortable, modern seating, accent lighting and the latest in audio technology will surely immerse you into the total gaming experience.
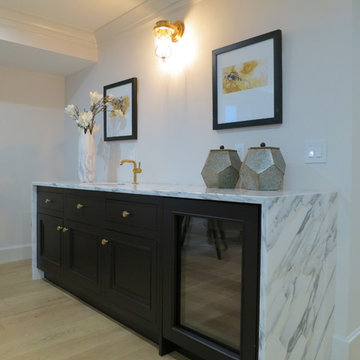
WATERWORKS bar faucet and unlacquered brass undercount sink with white marble waterfall countertop surrounding WATERWORKS Bedlen cabinetry in Mulberry.
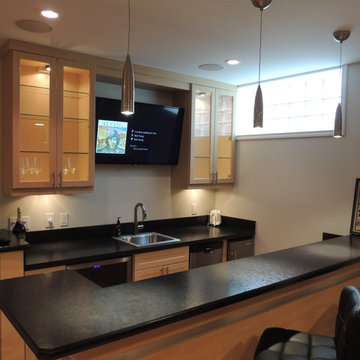
Aménagement d'un sous-sol contemporain semi-enterré et de taille moyenne avec un mur beige, parquet clair et aucune cheminée.
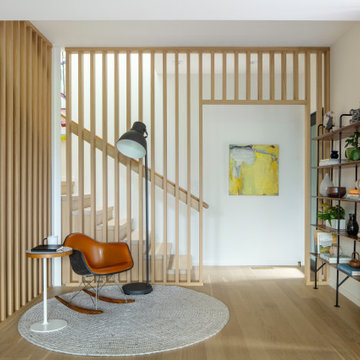
Cette image montre un sous-sol vintage en bois donnant sur l'extérieur avec un mur blanc et parquet clair.
Idées déco de sous-sols avec parquet clair
4
