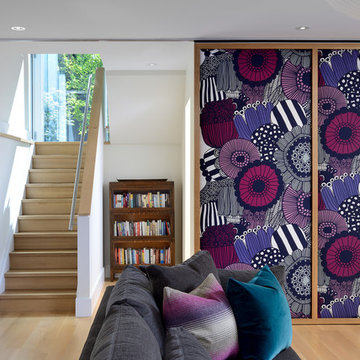Idées déco de sous-sols avec parquet clair
Trier par :
Budget
Trier par:Populaires du jour
81 - 100 sur 2 236 photos
1 sur 2
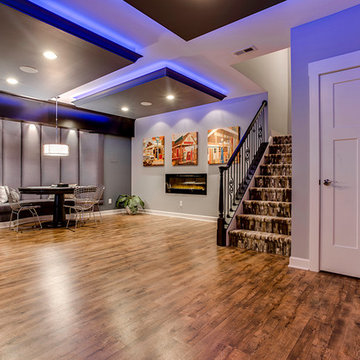
Our client wanted the Gramophone team to recreate an existing finished section of their basement, as well as some unfinished areas, into a multifunctional open floor plan design. Challenges included several lally columns as well as varying ceiling heights, but with teamwork and communication, we made this project a streamlined, clean, contemporary success. The art in the space was selected by none other than the client and his family members to give the space a personal touch!
Maryland Photography, Inc.
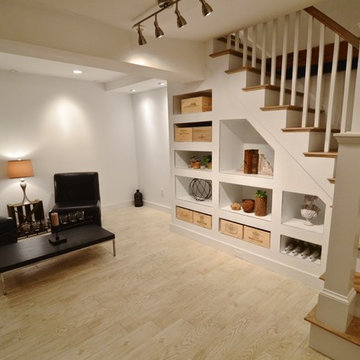
Stone Fireplace: Greenwich Gray Ledgestone
CityLight Homes project
For more visit: http://www.stoneyard.com/flippingboston
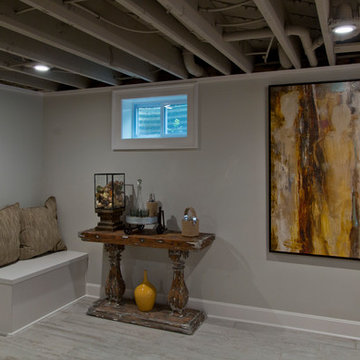
Nichole Kennelly Photography
Exemple d'un grand sous-sol nature enterré avec un mur gris, parquet clair et un sol gris.
Exemple d'un grand sous-sol nature enterré avec un mur gris, parquet clair et un sol gris.

Réalisation d'un grand sous-sol design enterré avec un bar de salon, un mur beige, parquet clair, une cheminée ribbon, un sol marron et poutres apparentes.
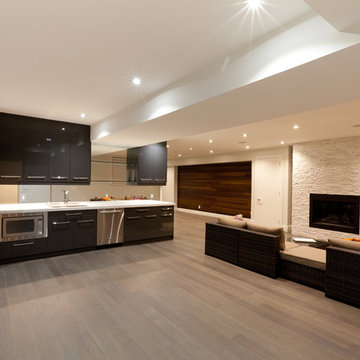
This basement offers full-size kitchen appliances, paneled dark wood accent wall, and a gas fireplace.
Réalisation d'un grand sous-sol design enterré avec un mur blanc, parquet clair, une cheminée standard, un manteau de cheminée en pierre et un sol gris.
Réalisation d'un grand sous-sol design enterré avec un mur blanc, parquet clair, une cheminée standard, un manteau de cheminée en pierre et un sol gris.
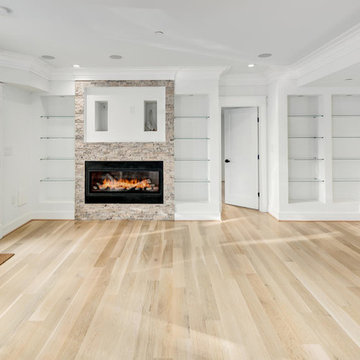
Cette photo montre un grand sous-sol moderne donnant sur l'extérieur avec un mur blanc, parquet clair, une cheminée ribbon, un manteau de cheminée en pierre et un sol beige.
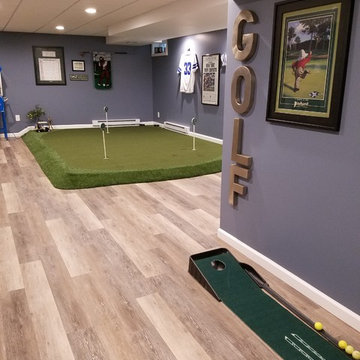
A Golfer's dream by Elite Flooring Specialists.
Shaw Performance Turf is used to create this Putting Green. Armstrong Luxe Vinyl Plank flooring throughout basement.
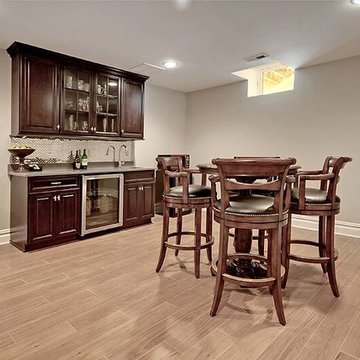
Réalisation d'un grand sous-sol design semi-enterré avec un mur gris et parquet clair.
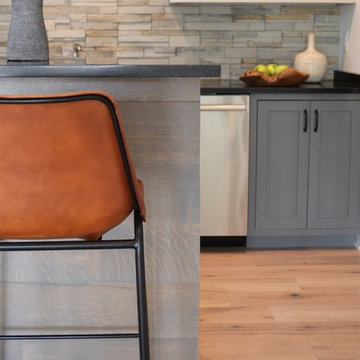
Cette photo montre un sous-sol nature donnant sur l'extérieur et de taille moyenne avec un mur blanc, aucune cheminée, parquet clair et un sol beige.

Cette photo montre un grand sous-sol tendance donnant sur l'extérieur avec un mur blanc, parquet clair, aucune cheminée et un sol beige.
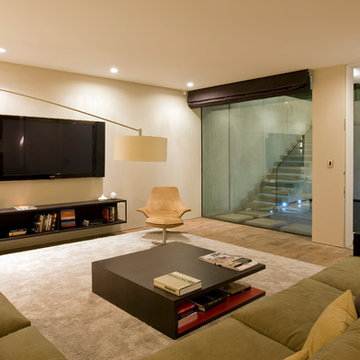
Idées déco pour un sous-sol moderne de taille moyenne avec un mur beige, parquet clair et un sol marron.
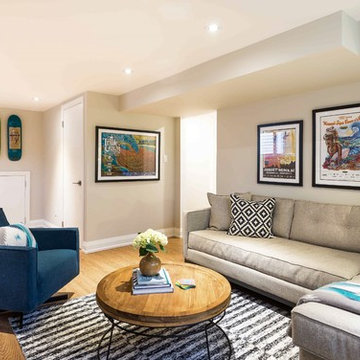
Cameron St. Photography
Idées déco pour un sous-sol rétro enterré et de taille moyenne avec un mur gris, parquet clair, une cheminée standard et un manteau de cheminée en pierre.
Idées déco pour un sous-sol rétro enterré et de taille moyenne avec un mur gris, parquet clair, une cheminée standard et un manteau de cheminée en pierre.
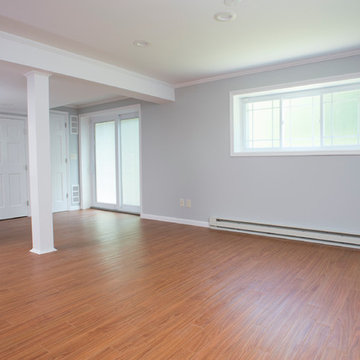
Idées déco pour un grand sous-sol contemporain semi-enterré avec un mur gris, parquet clair et aucune cheminée.
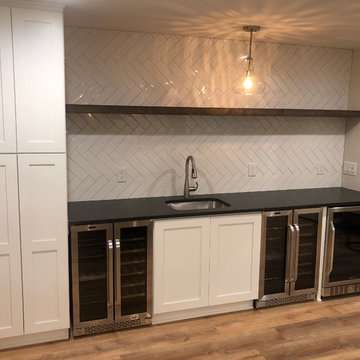
Basement renovation with wetbar. Two coolers, subway zig zag tile, new cabinet space. Floors are not true wood but LVP, or luxury vinyl planking. LVP installation East Cobb
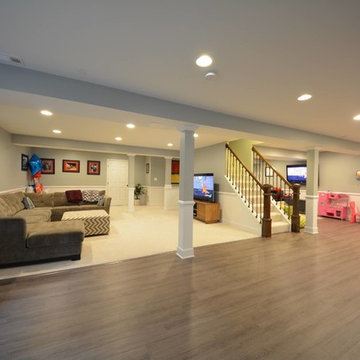
Cette photo montre un grand sous-sol tendance donnant sur l'extérieur avec un mur gris, parquet clair et aucune cheminée.
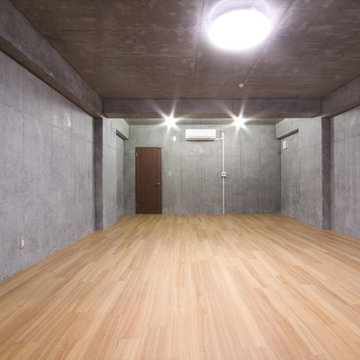
www.vankraft.co.jp
Takashi Kosugi
Cette image montre un sous-sol avec un mur gris et parquet clair.
Cette image montre un sous-sol avec un mur gris et parquet clair.

This renovated basement is now a beautiful and functional space that boasts many impressive features. Concealed beams offer a clean and sleek look to the ceiling, while wood plank flooring provides warmth and texture to the room.
The basement has been transformed into an entertainment hub, with a bar area, gaming area/lounge, and a recreation room featuring built-in millwork, a projector, and a wall-mounted TV. An electric fireplace adds to the cozy ambiance, and sliding barn doors offer a touch of rustic charm to the space.
The lighting in the basement is another notable feature, with carefully placed fixtures that provide both ambiance and functionality. Overall, this renovated basement is the perfect space for relaxation, entertainment, and spending quality time with loved ones.
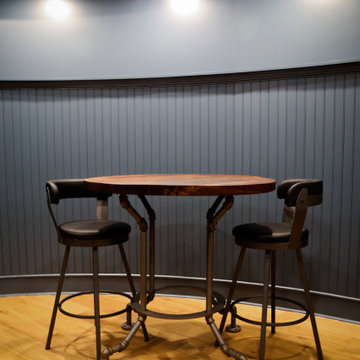
Now this is the perfect place for watching some football or a little blacklight ping pong. We added wide plank pine floors and deep dirty blue walls to create the frame. The black velvet pit sofa, custom made table, pops of gold, leather, fur and reclaimed wood give this space the masculine but sexy feel we were trying to accomplish.
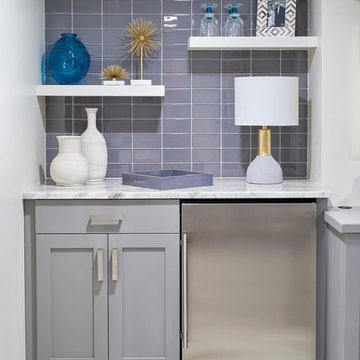
Aménagement d'un sous-sol classique semi-enterré avec un mur blanc, parquet clair et un sol beige.
Idées déco de sous-sols avec parquet clair
5
