Idées déco de sous-sols avec parquet clair
Trier par :
Budget
Trier par:Populaires du jour
121 - 140 sur 2 236 photos
1 sur 2
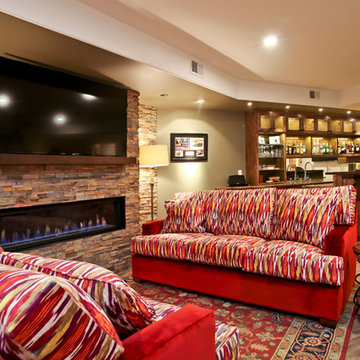
Réalisation d'un très grand sous-sol design enterré avec un mur beige, parquet clair, une cheminée ribbon et un manteau de cheminée en pierre.
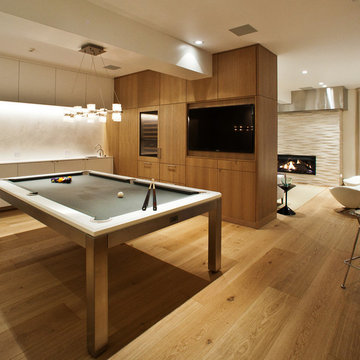
The basement has a pool table area with a wet bar along one wall, a wine cooler, and a TV. This room makes for a an amazing entertainment space.
Cette photo montre un grand sous-sol tendance semi-enterré avec un mur blanc, parquet clair, un manteau de cheminée en pierre, une cheminée ribbon et salle de jeu.
Cette photo montre un grand sous-sol tendance semi-enterré avec un mur blanc, parquet clair, un manteau de cheminée en pierre, une cheminée ribbon et salle de jeu.
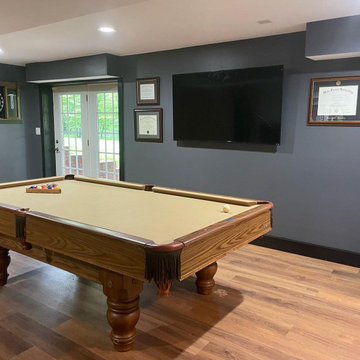
Réalisation d'un grand sous-sol tradition donnant sur l'extérieur avec salle de jeu, un mur gris, parquet clair, aucune cheminée et un sol marron.
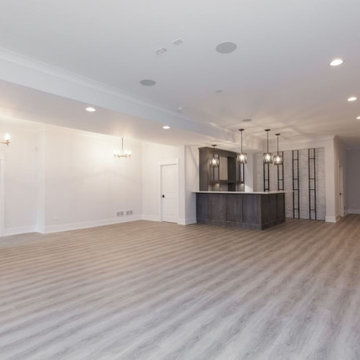
This basement is perfect for entertaining! Poker night, movie night, bunco, or a casual get-together.
Aménagement d'un grand sous-sol campagne avec un bar de salon, un mur blanc, parquet clair et un sol gris.
Aménagement d'un grand sous-sol campagne avec un bar de salon, un mur blanc, parquet clair et un sol gris.
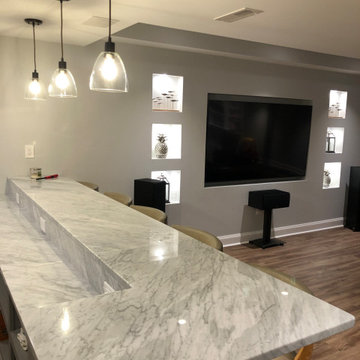
For the adults, there is a full bar, which is almost the size of the kitchen, adjacent to a main TV/Entertainment area. Ready for more dramatic effects? Check out the large television that is recessed in the wall and flanked by lighted recessed pockets.
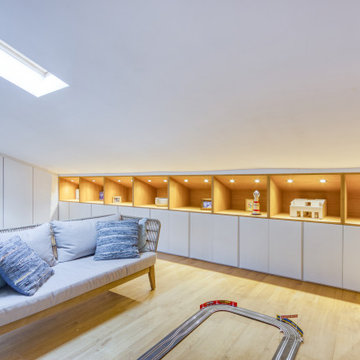
Réalisation d'un grand sous-sol nordique semi-enterré avec un mur blanc et parquet clair.
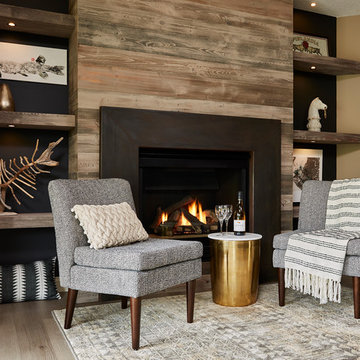
Cozy fireplace sitting space adjacent to the bar.
Cette photo montre un sous-sol chic donnant sur l'extérieur et de taille moyenne avec un mur gris, parquet clair, une cheminée standard, un manteau de cheminée en métal et un sol gris.
Cette photo montre un sous-sol chic donnant sur l'extérieur et de taille moyenne avec un mur gris, parquet clair, une cheminée standard, un manteau de cheminée en métal et un sol gris.
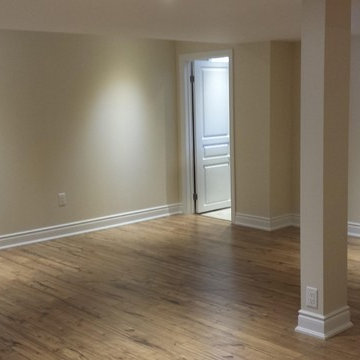
Cette image montre un grand sous-sol traditionnel enterré avec un mur beige, parquet clair, aucune cheminée et un sol beige.
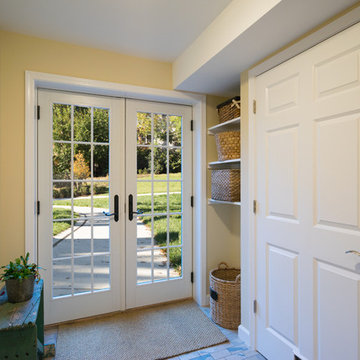
Jason Flakes
Inspiration pour un sous-sol design de taille moyenne avec un mur jaune et parquet clair.
Inspiration pour un sous-sol design de taille moyenne avec un mur jaune et parquet clair.
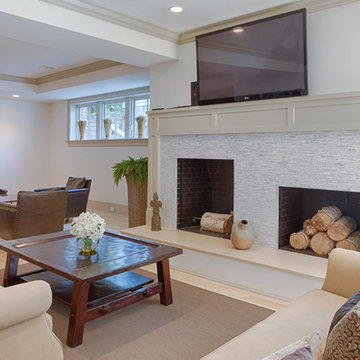
This Downtown Sophisticate is a new construction home in Greenwich, CT.
We provided complete custom mill work throughout this beautiful house.
We installed all cabinets, including kitchen cabinets, built-ins and window seats. Provided installation of wainscoting, all moldings, doors, and anything else wood related.

Below Buchanan is a basement renovation that feels as light and welcoming as one of our outdoor living spaces. The project is full of unique details, custom woodworking, built-in storage, and gorgeous fixtures. Custom carpentry is everywhere, from the built-in storage cabinets and molding to the private booth, the bar cabinetry, and the fireplace lounge.
Creating this bright, airy atmosphere was no small challenge, considering the lack of natural light and spatial restrictions. A color pallet of white opened up the space with wood, leather, and brass accents bringing warmth and balance. The finished basement features three primary spaces: the bar and lounge, a home gym, and a bathroom, as well as additional storage space. As seen in the before image, a double row of support pillars runs through the center of the space dictating the long, narrow design of the bar and lounge. Building a custom dining area with booth seating was a clever way to save space. The booth is built into the dividing wall, nestled between the support beams. The same is true for the built-in storage cabinet. It utilizes a space between the support pillars that would otherwise have been wasted.
The small details are as significant as the larger ones in this design. The built-in storage and bar cabinetry are all finished with brass handle pulls, to match the light fixtures, faucets, and bar shelving. White marble counters for the bar, bathroom, and dining table bring a hint of Hollywood glamour. White brick appears in the fireplace and back bar. To keep the space feeling as lofty as possible, the exposed ceilings are painted black with segments of drop ceilings accented by a wide wood molding, a nod to the appearance of exposed beams. Every detail is thoughtfully chosen right down from the cable railing on the staircase to the wood paneling behind the booth, and wrapping the bar.
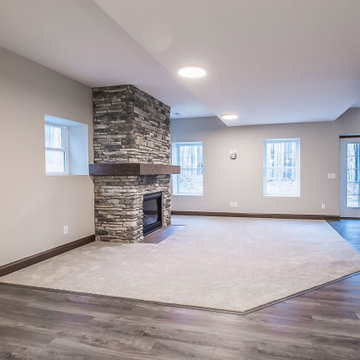
Basement walkout
Idée de décoration pour un très grand sous-sol tradition donnant sur l'extérieur avec un mur gris, parquet clair, une cheminée standard, un manteau de cheminée en pierre de parement et un sol multicolore.
Idée de décoration pour un très grand sous-sol tradition donnant sur l'extérieur avec un mur gris, parquet clair, une cheminée standard, un manteau de cheminée en pierre de parement et un sol multicolore.
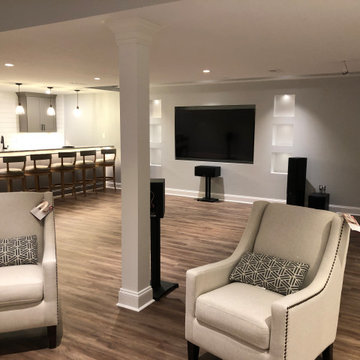
For the adults, there is a full bar, which is almost the size of the kitchen, adjacent to a main TV/Entertainment area. Ready for more dramatic effects? Check out the large television that is recessed in the wall and flanked by lighted recessed pockets.
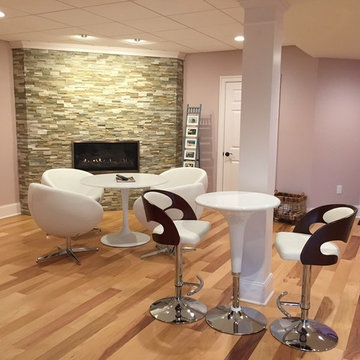
Exemple d'un grand sous-sol tendance avec un mur beige, parquet clair, un sol beige, une cheminée standard et un manteau de cheminée en pierre.
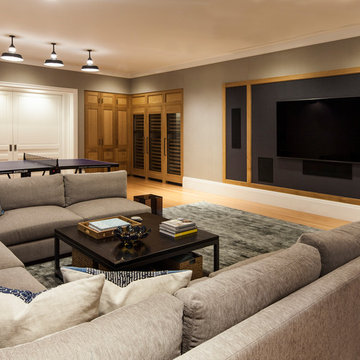
Inspiration pour un grand sous-sol traditionnel enterré avec un mur beige, parquet clair, aucune cheminée et un sol beige.
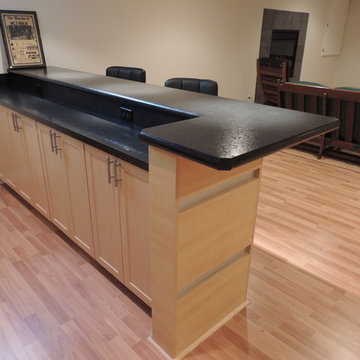
Inspiration pour un sous-sol design semi-enterré et de taille moyenne avec un mur beige, parquet clair, aucune cheminée et un sol beige.
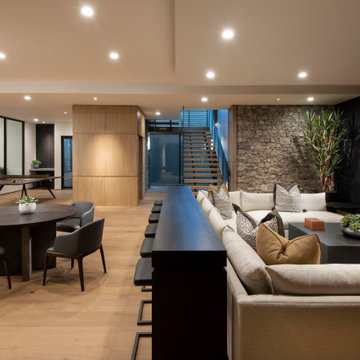
An open stairwell descending from the main floor to the spacious basement entertainment zone allows guests to mingle or get cozy theater-style. The inviting atmosphere is enhanced by mood lighting, warm woods and rustic brick.
The Village at Seven Desert Mountain—Scottsdale
Architecture: Drewett Works
Builder: Cullum Homes
Interiors: Ownby Design
Landscape: Greey | Pickett
Photographer: Dino Tonn
https://www.drewettworks.com/the-model-home-at-village-at-seven-desert-mountain/
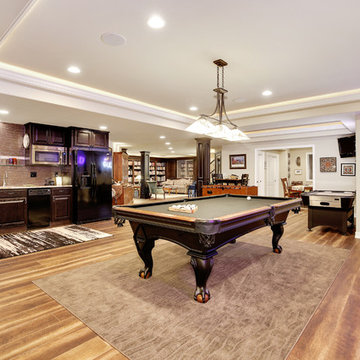
Denver Image Photography
Cette image montre un sous-sol enterré avec un mur beige, parquet clair et un sol beige.
Cette image montre un sous-sol enterré avec un mur beige, parquet clair et un sol beige.
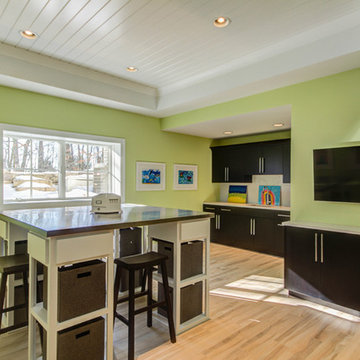
Craft Area
Aménagement d'un sous-sol contemporain semi-enterré avec un mur vert et parquet clair.
Aménagement d'un sous-sol contemporain semi-enterré avec un mur vert et parquet clair.
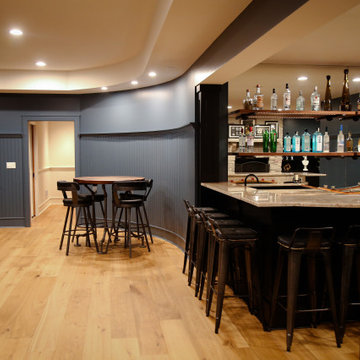
Now this is the perfect place for watching some football or a little blacklight ping pong. We added wide plank pine floors and deep dirty blue walls to create the frame. The black velvet pit sofa, custom made table, pops of gold, leather, fur and reclaimed wood give this space the masculine but sexy feel we were trying to accomplish.
Idées déco de sous-sols avec parquet clair
7