Idées déco de sous-sols avec parquet clair et une cheminée
Trier par :
Budget
Trier par:Populaires du jour
1 - 20 sur 616 photos
1 sur 3

Cette image montre un grand sous-sol traditionnel donnant sur l'extérieur avec un mur blanc, parquet clair, une cheminée standard, un manteau de cheminée en béton et un sol marron.

Réalisation d'un grand sous-sol tradition enterré avec un mur gris, parquet clair, une cheminée standard, un manteau de cheminée en béton, un sol marron et un mur en parement de brique.

Liadesign
Idée de décoration pour un grand sous-sol nordique enterré avec salle de cinéma, un mur multicolore, parquet clair, une cheminée ribbon, un manteau de cheminée en plâtre et un plafond décaissé.
Idée de décoration pour un grand sous-sol nordique enterré avec salle de cinéma, un mur multicolore, parquet clair, une cheminée ribbon, un manteau de cheminée en plâtre et un plafond décaissé.

Full basement remodel. Remove (2) load bearing walls to open up entire space. Create new wall to enclose laundry room. Create dry bar near entry. New floating hearth at fireplace and entertainment cabinet with mesh inserts. Create storage bench with soft close lids for toys an bins. Create mirror corner with ballet barre. Create reading nook with book storage above and finished storage underneath and peek-throughs. Finish off and create hallway to back bedroom through utility room.

Exemple d'un sous-sol chic semi-enterré et de taille moyenne avec un mur vert, parquet clair, une cheminée standard et un manteau de cheminée en brique.

Aménagement d'un grand sous-sol contemporain enterré avec un mur blanc, parquet clair, une cheminée ribbon et un manteau de cheminée en carrelage.

Cette image montre un très grand sous-sol traditionnel donnant sur l'extérieur avec un mur gris, parquet clair, une cheminée standard et un manteau de cheminée en brique.

Below Buchanan is a basement renovation that feels as light and welcoming as one of our outdoor living spaces. The project is full of unique details, custom woodworking, built-in storage, and gorgeous fixtures. Custom carpentry is everywhere, from the built-in storage cabinets and molding to the private booth, the bar cabinetry, and the fireplace lounge.
Creating this bright, airy atmosphere was no small challenge, considering the lack of natural light and spatial restrictions. A color pallet of white opened up the space with wood, leather, and brass accents bringing warmth and balance. The finished basement features three primary spaces: the bar and lounge, a home gym, and a bathroom, as well as additional storage space. As seen in the before image, a double row of support pillars runs through the center of the space dictating the long, narrow design of the bar and lounge. Building a custom dining area with booth seating was a clever way to save space. The booth is built into the dividing wall, nestled between the support beams. The same is true for the built-in storage cabinet. It utilizes a space between the support pillars that would otherwise have been wasted.
The small details are as significant as the larger ones in this design. The built-in storage and bar cabinetry are all finished with brass handle pulls, to match the light fixtures, faucets, and bar shelving. White marble counters for the bar, bathroom, and dining table bring a hint of Hollywood glamour. White brick appears in the fireplace and back bar. To keep the space feeling as lofty as possible, the exposed ceilings are painted black with segments of drop ceilings accented by a wide wood molding, a nod to the appearance of exposed beams. Every detail is thoughtfully chosen right down from the cable railing on the staircase to the wood paneling behind the booth, and wrapping the bar.

Basement
Idée de décoration pour un sous-sol champêtre semi-enterré avec un mur blanc, parquet clair et une cheminée standard.
Idée de décoration pour un sous-sol champêtre semi-enterré avec un mur blanc, parquet clair et une cheminée standard.

Idées déco pour un grand sous-sol classique enterré avec un mur gris, parquet clair, une cheminée standard, un manteau de cheminée en pierre et un sol beige.
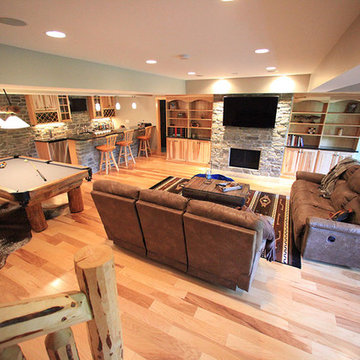
Custom Basement Renovation | Hickory
Idée de décoration pour un grand sous-sol chalet enterré avec un mur bleu, parquet clair, un manteau de cheminée en pierre et une cheminée standard.
Idée de décoration pour un grand sous-sol chalet enterré avec un mur bleu, parquet clair, un manteau de cheminée en pierre et une cheminée standard.

This basement remodeling project involved transforming a traditional basement into a multifunctional space, blending a country club ambience and personalized decor with modern entertainment options.
In the home theater space, the comfort of an extra-large sectional, surrounded by charcoal walls, creates a cinematic ambience. Wall washer lights ensure optimal viewing during movies and gatherings.
---
Project completed by Wendy Langston's Everything Home interior design firm, which serves Carmel, Zionsville, Fishers, Westfield, Noblesville, and Indianapolis.
For more about Everything Home, see here: https://everythinghomedesigns.com/
To learn more about this project, see here: https://everythinghomedesigns.com/portfolio/carmel-basement-renovation

Cette image montre un grand sous-sol bohème enterré avec salle de cinéma, un mur gris, parquet clair, une cheminée standard, un manteau de cheminée en pierre, un plafond en papier peint et du papier peint.
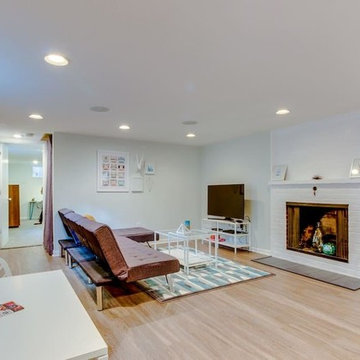
Inspiration pour un sous-sol avec un mur bleu, parquet clair, une cheminée standard et un manteau de cheminée en brique.

Lower Level of home on Lake Minnetonka
Nautical call with white shiplap and blue accents for finishes.
Aménagement d'un sous-sol bord de mer donnant sur l'extérieur et de taille moyenne avec un bar de salon, un mur blanc, parquet clair, une cheminée standard, un manteau de cheminée en pierre, un sol marron, poutres apparentes et du lambris de bois.
Aménagement d'un sous-sol bord de mer donnant sur l'extérieur et de taille moyenne avec un bar de salon, un mur blanc, parquet clair, une cheminée standard, un manteau de cheminée en pierre, un sol marron, poutres apparentes et du lambris de bois.
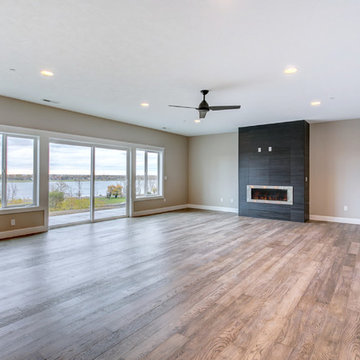
Aménagement d'un grand sous-sol classique donnant sur l'extérieur avec un mur gris, parquet clair, une cheminée ribbon, un manteau de cheminée en carrelage et un sol gris.
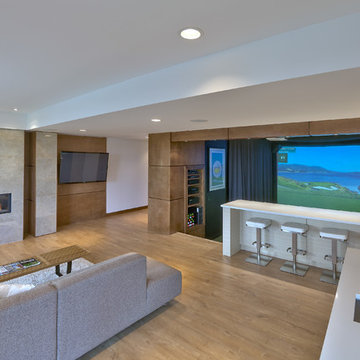
Daniel Wexler
Inspiration pour un grand sous-sol design donnant sur l'extérieur avec parquet clair, une cheminée ribbon et un manteau de cheminée en carrelage.
Inspiration pour un grand sous-sol design donnant sur l'extérieur avec parquet clair, une cheminée ribbon et un manteau de cheminée en carrelage.

The owners wanted to add space to their DC home by utilizing the existing dark, wet basement. We were able to create a light, bright space for their growing family. Behind the walls we updated the plumbing, insulation and waterproofed the basement. You can see the beautifully finished space is multi-functional with a play area, TV viewing, new spacious bath and laundry room - the perfect space for a growing family.
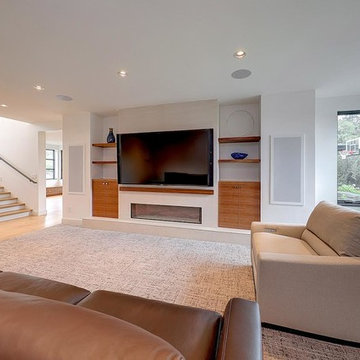
Inspiration pour un grand sous-sol design donnant sur l'extérieur avec un mur blanc, parquet clair, une cheminée ribbon, un manteau de cheminée en plâtre et un sol beige.

Basement finish with stone and tile fireplace and wall. Coffer ceilings ad accent without lowering room.
Exemple d'un grand sous-sol tendance avec salle de cinéma, parquet clair, une cheminée double-face, un manteau de cheminée en pierre et un plafond à caissons.
Exemple d'un grand sous-sol tendance avec salle de cinéma, parquet clair, une cheminée double-face, un manteau de cheminée en pierre et un plafond à caissons.
Idées déco de sous-sols avec parquet clair et une cheminée
1