Idées déco de sous-sols avec parquet foncé et aucune cheminée
Trier par :
Budget
Trier par:Populaires du jour
81 - 100 sur 738 photos
1 sur 3
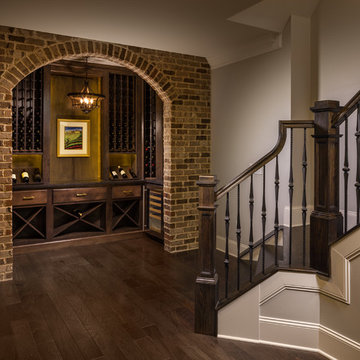
A totally remodeled staircase with new balusters, treads, and an expanded opening creates a dramatically
more open and flowing entry into the basement. The stunning wine closet with rustic brick archway and custom stained shelves, counters, and cabinets throughout offers a myriad of ways to store and display your wine collection (approximately 400 bottles). The wine cooler located on the right side ensures that chilled bottles maintain temperature.
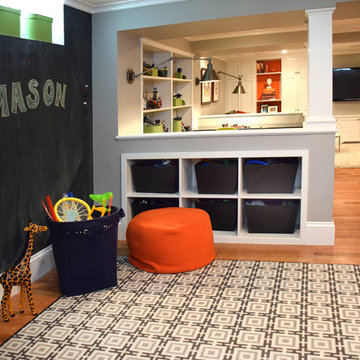
Photographed by Madeleine Soloway
Idée de décoration pour un grand sous-sol tradition enterré avec un mur noir, parquet foncé, aucune cheminée et un sol marron.
Idée de décoration pour un grand sous-sol tradition enterré avec un mur noir, parquet foncé, aucune cheminée et un sol marron.

Basement family room with built-in home bar, lounge area, and pool table area.
Idée de décoration pour un grand sous-sol tradition avec un bar de salon, un mur marron, parquet foncé, aucune cheminée, un sol marron et du papier peint.
Idée de décoration pour un grand sous-sol tradition avec un bar de salon, un mur marron, parquet foncé, aucune cheminée, un sol marron et du papier peint.
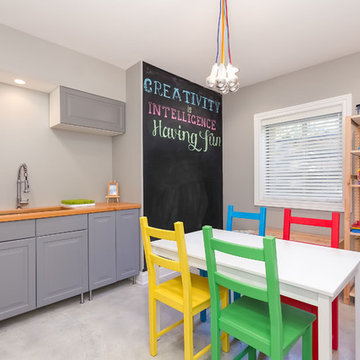
Crafts room, area. ©Finished Basement Company
Inspiration pour un sous-sol traditionnel semi-enterré et de taille moyenne avec un mur marron, parquet foncé, aucune cheminée et un sol marron.
Inspiration pour un sous-sol traditionnel semi-enterré et de taille moyenne avec un mur marron, parquet foncé, aucune cheminée et un sol marron.
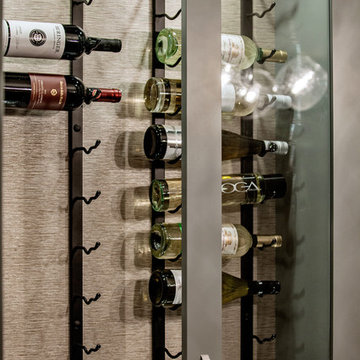
Cette image montre un grand sous-sol design enterré avec un mur beige, parquet foncé et aucune cheminée.
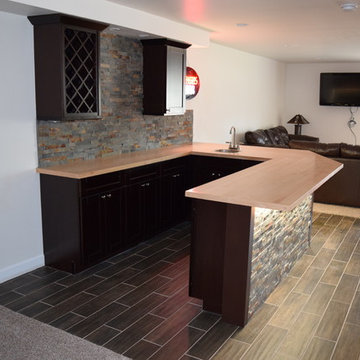
Cette photo montre un sous-sol chic donnant sur l'extérieur et de taille moyenne avec un mur blanc, parquet foncé, aucune cheminée et un sol marron.
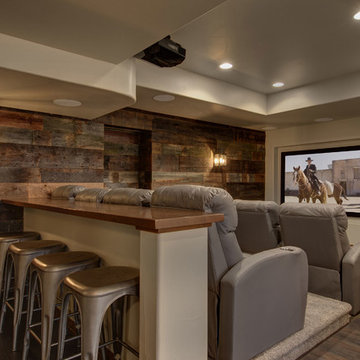
©Finished Basement Company
Idées déco pour un grand sous-sol classique semi-enterré avec un mur gris, parquet foncé, aucune cheminée, un sol marron et salle de cinéma.
Idées déco pour un grand sous-sol classique semi-enterré avec un mur gris, parquet foncé, aucune cheminée, un sol marron et salle de cinéma.
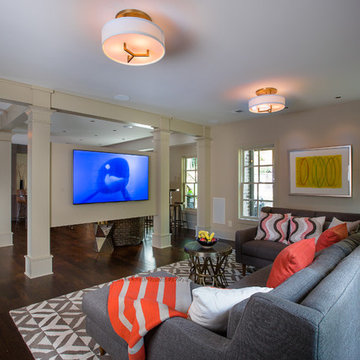
Terrace Level Media Room. Photo by Greg Willett.
Inspiration pour un grand sous-sol design donnant sur l'extérieur avec un mur beige, parquet foncé et aucune cheminée.
Inspiration pour un grand sous-sol design donnant sur l'extérieur avec un mur beige, parquet foncé et aucune cheminée.
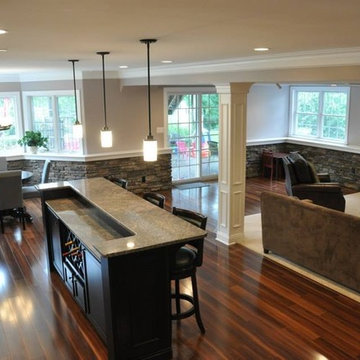
Lehigh Valley Interior Construction, Inc.
Family Room
Cette image montre un grand sous-sol traditionnel donnant sur l'extérieur avec un mur gris, parquet foncé, un sol marron et aucune cheminée.
Cette image montre un grand sous-sol traditionnel donnant sur l'extérieur avec un mur gris, parquet foncé, un sol marron et aucune cheminée.
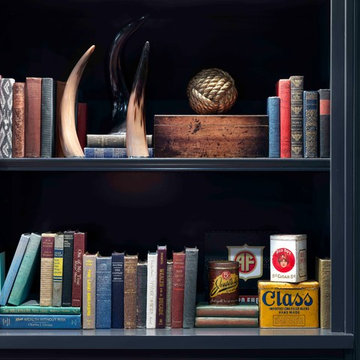
Cynthia Lynn
Idée de décoration pour un grand sous-sol tradition enterré avec un mur gris, parquet foncé, aucune cheminée et un sol marron.
Idée de décoration pour un grand sous-sol tradition enterré avec un mur gris, parquet foncé, aucune cheminée et un sol marron.
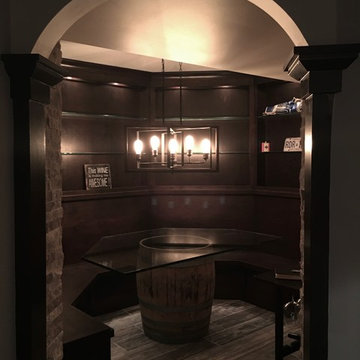
Inspiration pour un sous-sol traditionnel enterré et de taille moyenne avec un mur beige, parquet foncé, aucune cheminée et un sol marron.
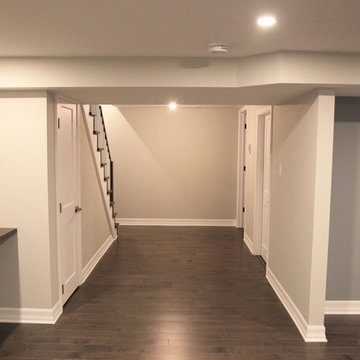
Exemple d'un sous-sol moderne enterré et de taille moyenne avec un mur beige, parquet foncé et aucune cheminée.
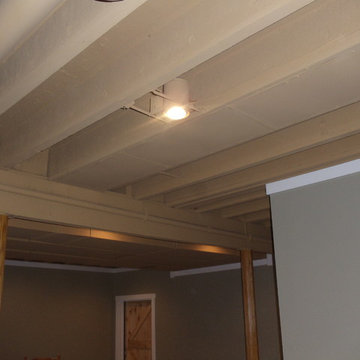
Exemple d'un sous-sol craftsman semi-enterré et de taille moyenne avec un mur gris, parquet foncé et aucune cheminée.
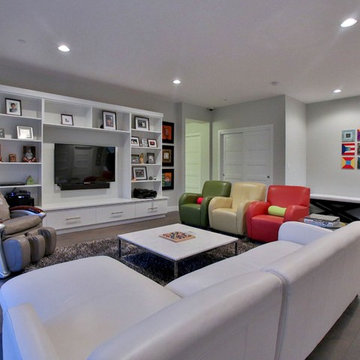
Idées déco pour un grand sous-sol contemporain donnant sur l'extérieur avec un mur gris, aucune cheminée et parquet foncé.
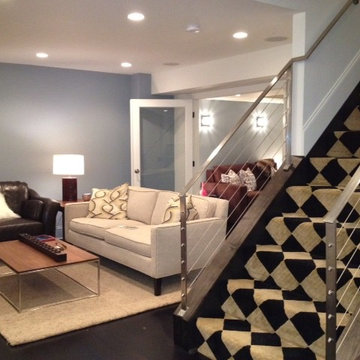
Inspiration pour un sous-sol design enterré et de taille moyenne avec un mur bleu, parquet foncé, aucune cheminée et un sol noir.

The use of bulkhead details throughout the space allows for further division between the office, music, tv and games areas. The wall niches, lighting, paint and wallpaper, were all choices made to draw the eye around the space while still visually linking the separated areas together.
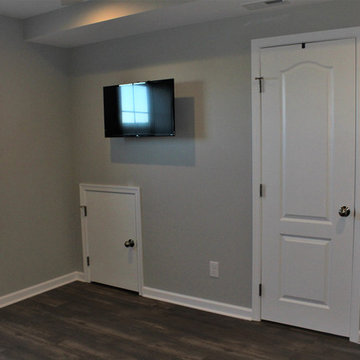
Exemple d'un sous-sol chic semi-enterré et de taille moyenne avec un mur gris, parquet foncé, aucune cheminée et un sol marron.
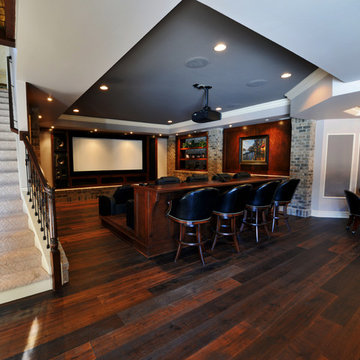
Idées déco pour un très grand sous-sol craftsman donnant sur l'extérieur avec un mur beige, parquet foncé et aucune cheminée.

Inspiration pour un sous-sol traditionnel avec un mur bleu, parquet foncé, aucune cheminée et un sol marron.
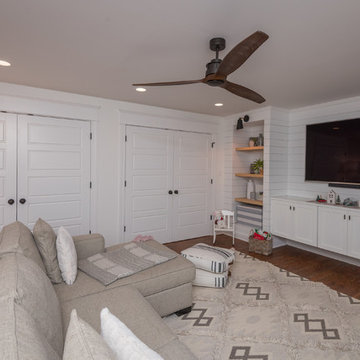
Bill Worley
Idées déco pour un sous-sol classique enterré et de taille moyenne avec un mur blanc, parquet foncé, aucune cheminée et un sol marron.
Idées déco pour un sous-sol classique enterré et de taille moyenne avec un mur blanc, parquet foncé, aucune cheminée et un sol marron.
Idées déco de sous-sols avec parquet foncé et aucune cheminée
5