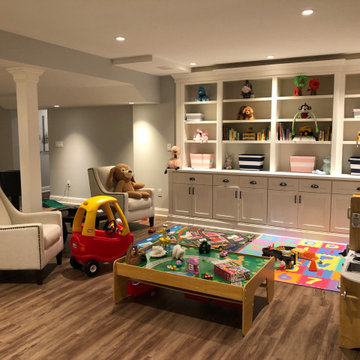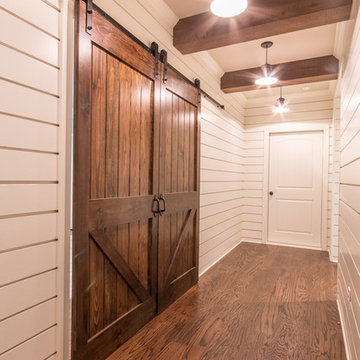Idées déco de sous-sols avec parquet clair et parquet foncé
Trier par :
Budget
Trier par:Populaires du jour
1 - 20 sur 4 582 photos
1 sur 3

Anastasia Alkema Photography
Aménagement d'un très grand sous-sol moderne semi-enterré avec parquet foncé, un sol marron, un mur gris, une cheminée ribbon et un manteau de cheminée en bois.
Aménagement d'un très grand sous-sol moderne semi-enterré avec parquet foncé, un sol marron, un mur gris, une cheminée ribbon et un manteau de cheminée en bois.

Interior Design, Interior Architecture, Construction Administration, Custom Millwork & Furniture Design by Chango & Co.
Photography by Jacob Snavely
Idées déco pour un très grand sous-sol classique enterré avec un mur gris, parquet foncé et une cheminée ribbon.
Idées déco pour un très grand sous-sol classique enterré avec un mur gris, parquet foncé et une cheminée ribbon.

The basis for this remodel is a three-dimensional vision that enabled designers to repurpose the layout and its elevations to support a contemporary lifestyle. The mastery of the project is the interplay of artistry and architecture that introduced a pair of trestles attached to a modern grid-framed skylight; that replaced a treehouse spiral staircase with a glass-enclosed stairway; that juxtaposed smooth plaster with textured travertine; that worked in clean lines and neutral tones to create the canvas for the new residents’ imprint.

Andrew Bramasco
Inspiration pour un grand sous-sol rustique enterré avec un mur beige, aucune cheminée, un sol gris et parquet foncé.
Inspiration pour un grand sous-sol rustique enterré avec un mur beige, aucune cheminée, un sol gris et parquet foncé.

Cette image montre un grand sous-sol traditionnel donnant sur l'extérieur avec un mur blanc, parquet clair, une cheminée standard, un manteau de cheminée en béton et un sol marron.

Exemple d'un grand sous-sol tendance donnant sur l'extérieur avec un mur blanc, parquet clair, aucune cheminée et un sol beige.

Aménagement d'un petit sous-sol campagne semi-enterré avec un mur blanc, parquet foncé, aucune cheminée et un sol marron.

Cynthia Lynn
Aménagement d'un grand sous-sol classique enterré avec un mur gris, parquet foncé, aucune cheminée et un sol marron.
Aménagement d'un grand sous-sol classique enterré avec un mur gris, parquet foncé, aucune cheminée et un sol marron.

Cette image montre un grand sous-sol traditionnel enterré avec un mur blanc, parquet clair, aucune cheminée et un sol marron.

Nichole Kennelly Photography
Inspiration pour un grand sous-sol rustique enterré avec un mur gris, parquet clair et un sol gris.
Inspiration pour un grand sous-sol rustique enterré avec un mur gris, parquet clair et un sol gris.

Idées déco pour un sous-sol montagne enterré et de taille moyenne avec un mur beige, parquet foncé, aucune cheminée, un sol marron et un bar de salon.

This basement remodeling project involved transforming a traditional basement into a multifunctional space, blending a country club ambience and personalized decor with modern entertainment options.
In this living area, a rustic fireplace with a mantel serves as the focal point. Rusty red accents complement tan LVP flooring and a neutral sectional against charcoal walls, creating a harmonious and inviting atmosphere.
---
Project completed by Wendy Langston's Everything Home interior design firm, which serves Carmel, Zionsville, Fishers, Westfield, Noblesville, and Indianapolis.
For more about Everything Home, see here: https://everythinghomedesigns.com/
To learn more about this project, see here: https://everythinghomedesigns.com/portfolio/carmel-basement-renovation

The lower level was updated to create a light and bright space, perfect for guests.
Aménagement d'un très grand sous-sol rétro semi-enterré avec un mur blanc, parquet clair, un sol marron et du lambris.
Aménagement d'un très grand sous-sol rétro semi-enterré avec un mur blanc, parquet clair, un sol marron et du lambris.

Idées déco pour un grand sous-sol classique semi-enterré avec un bar de salon, un mur vert, parquet foncé, une cheminée standard, un manteau de cheminée en carrelage, un sol marron et boiseries.

The ceiling height in the basement is 12 feet. The bedroom is flooded with natural light thanks to the massive floor to ceiling all glass french door, leading to a spacious below grade patio. The escape ladder and railing are all made from stainless steel.

You can be fully involved in what’s playing on the TV and keep an eye on the kids at the same time thanks to the impressive surround sound and the structural column wrapped with nice wood Mill work which provides a soft separation between this area and the children’s play area. The built-in children’s area is transformational – while they are young, you can use the beautiful shelving and cabinets to store toys and games. As they get older you can turn it into a sophisticated library or office.

Idées déco pour un sous-sol contemporain de taille moyenne et semi-enterré avec un mur blanc, parquet clair, un manteau de cheminée en pierre, un sol beige et une cheminée ribbon.

The basement is designed for the men of the house, utilizing a cooler colour palette and offer a masculine experience. It is completed with a bar, recreation room, and a large seating area.

Dallas & Harris Photography
Inspiration pour un grand sous-sol minimaliste donnant sur l'extérieur avec un bar de salon, un mur blanc, parquet foncé, une cheminée standard, un manteau de cheminée en plâtre et un sol marron.
Inspiration pour un grand sous-sol minimaliste donnant sur l'extérieur avec un bar de salon, un mur blanc, parquet foncé, une cheminée standard, un manteau de cheminée en plâtre et un sol marron.

Idées déco pour un petit sous-sol campagne semi-enterré avec un mur blanc, parquet foncé, aucune cheminée et un sol marron.
Idées déco de sous-sols avec parquet clair et parquet foncé
1