Sous-sol
Trier par:Populaires du jour
1 - 20 sur 548 photos

Inspiration pour un grand sous-sol chalet donnant sur l'extérieur avec un mur blanc, parquet foncé, une cheminée standard et un manteau de cheminée en pierre.
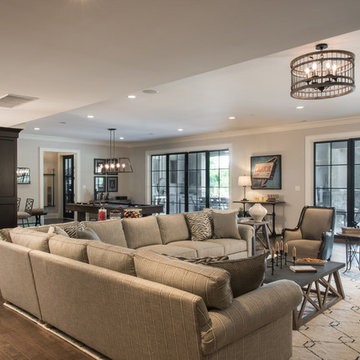
Idée de décoration pour un grand sous-sol tradition avec un bar de salon, parquet foncé, une cheminée standard, un manteau de cheminée en pierre et un sol marron.
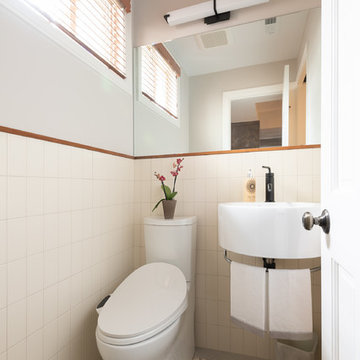
This basement was completely stripped out and renovated to a very high standard, a real getaway for the homeowner or guests. Design by Sarah Kahn at Jennifer Gilmer Kitchen & Bath, photography by Keith Miller at Keiana Photograpy, staging by Tiziana De Macceis from Keiana Photography.

Alyssa Lee Photography
Idées déco pour un sous-sol classique donnant sur l'extérieur et de taille moyenne avec un mur gris, parquet foncé, une cheminée standard, un manteau de cheminée en carrelage et un sol marron.
Idées déco pour un sous-sol classique donnant sur l'extérieur et de taille moyenne avec un mur gris, parquet foncé, une cheminée standard, un manteau de cheminée en carrelage et un sol marron.
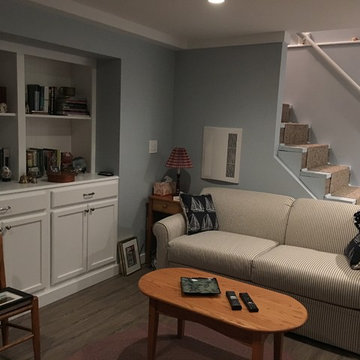
Cette image montre un sous-sol traditionnel enterré et de taille moyenne avec un mur gris, parquet foncé, une cheminée standard, un manteau de cheminée en bois et un sol marron.
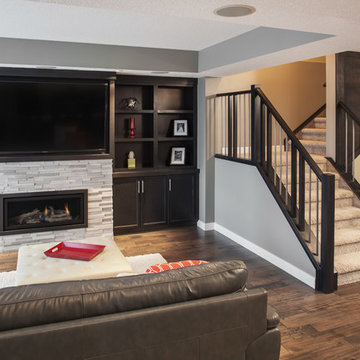
Studio 1826
Idées déco pour un sous-sol contemporain de taille moyenne avec un mur gris, parquet foncé, une cheminée standard, un manteau de cheminée en pierre et un sol marron.
Idées déco pour un sous-sol contemporain de taille moyenne avec un mur gris, parquet foncé, une cheminée standard, un manteau de cheminée en pierre et un sol marron.
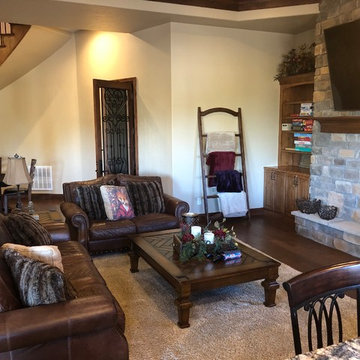
Idée de décoration pour un grand sous-sol tradition donnant sur l'extérieur avec un mur beige, parquet foncé, une cheminée standard, un manteau de cheminée en pierre de parement, un sol marron et un plafond décaissé.
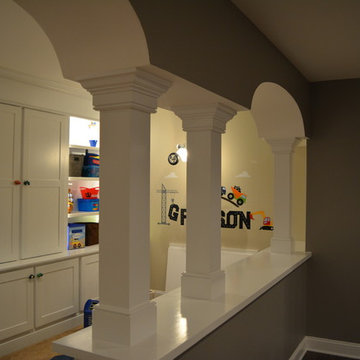
This playroom is a wonderland for the kids, but also has potential to be an elegant space later on. The elaborate arches offer a unique design to necessary support columns. A white board/chalk board/cork board is a great place for arts and crafts, while floor to ceiling built-in closets provide storage and display space. Behind the half wall are open shelves for additional storage.
18" Floor to ceiling built-in closets provide ample storage and display space. Open shelves to the right lend additional storage. Before you know it, the kids will be using a fold down desk under this fun motorcycle lamp!
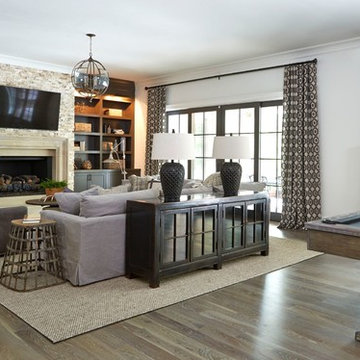
Lauren Rubinstein
Aménagement d'un très grand sous-sol campagne donnant sur l'extérieur avec un mur blanc, une cheminée standard et parquet foncé.
Aménagement d'un très grand sous-sol campagne donnant sur l'extérieur avec un mur blanc, une cheminée standard et parquet foncé.
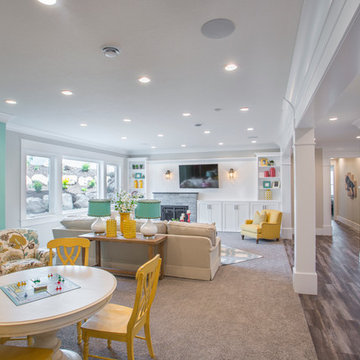
Highland Custom Homes
Cette image montre un sous-sol traditionnel semi-enterré et de taille moyenne avec un mur beige, parquet foncé, une cheminée standard, un manteau de cheminée en pierre et un sol marron.
Cette image montre un sous-sol traditionnel semi-enterré et de taille moyenne avec un mur beige, parquet foncé, une cheminée standard, un manteau de cheminée en pierre et un sol marron.
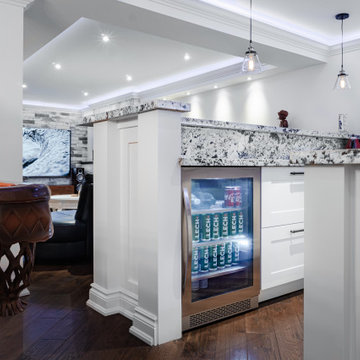
Full open concept basement remodel.
Réalisation d'un sous-sol design enterré et de taille moyenne avec un mur blanc, parquet foncé, une cheminée standard, un manteau de cheminée en carrelage et un sol marron.
Réalisation d'un sous-sol design enterré et de taille moyenne avec un mur blanc, parquet foncé, une cheminée standard, un manteau de cheminée en carrelage et un sol marron.
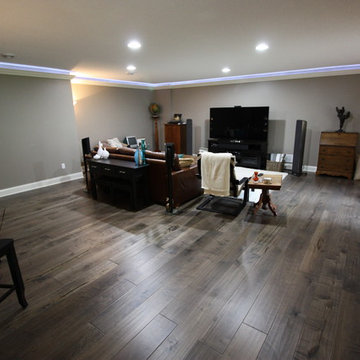
Idée de décoration pour un grand sous-sol minimaliste donnant sur l'extérieur avec un mur gris, parquet foncé et une cheminée standard.
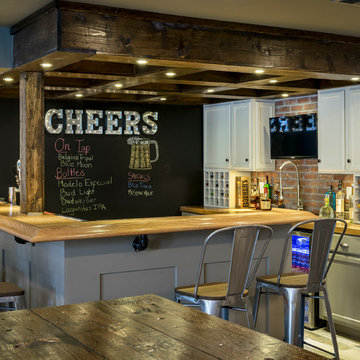
Karen Palmer Photography
Cette photo montre un grand sous-sol nature donnant sur l'extérieur avec un mur blanc, parquet foncé, une cheminée standard, un manteau de cheminée en brique et un sol marron.
Cette photo montre un grand sous-sol nature donnant sur l'extérieur avec un mur blanc, parquet foncé, une cheminée standard, un manteau de cheminée en brique et un sol marron.

The large central living space acts as the hub for this stunning basement and includes a beautifully crafted custom kitchen and bar island, sophisticated sitting room with fireplace and comfortable lounge/TV area with a gorgeous custom built-in entertainment center that provides the perfect setting for entertaining large parties.

Douglas VanderHorn Architects
From grand estates, to exquisite country homes, to whole house renovations, the quality and attention to detail of a "Significant Homes" custom home is immediately apparent. Full time on-site supervision, a dedicated office staff and hand picked professional craftsmen are the team that take you from groundbreaking to occupancy. Every "Significant Homes" project represents 45 years of luxury homebuilding experience, and a commitment to quality widely recognized by architects, the press and, most of all....thoroughly satisfied homeowners. Our projects have been published in Architectural Digest 6 times along with many other publications and books. Though the lion share of our work has been in Fairfield and Westchester counties, we have built homes in Palm Beach, Aspen, Maine, Nantucket and Long Island.
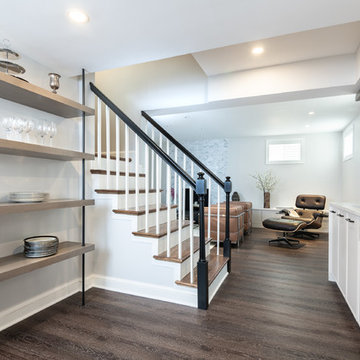
This basement was completely stripped out and renovated to a very high standard, a real getaway for the homeowner or guests. Design by Sarah Kahn at Jennifer Gilmer Kitchen & Bath, photography by Keith Miller at Keiana Photograpy, staging by Tiziana De Macceis from Keiana Photography.
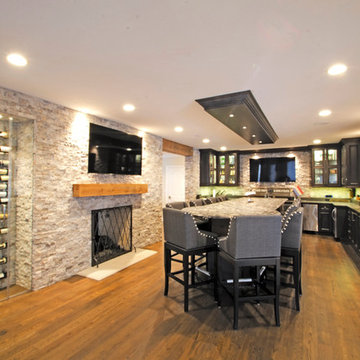
Aménagement d'un grand sous-sol classique enterré avec parquet foncé, une cheminée standard, un manteau de cheminée en pierre et un sol marron.

Cette image montre un sous-sol chalet de taille moyenne avec salle de jeu, un mur gris, parquet foncé, une cheminée standard, un manteau de cheminée en pierre et un sol marron.
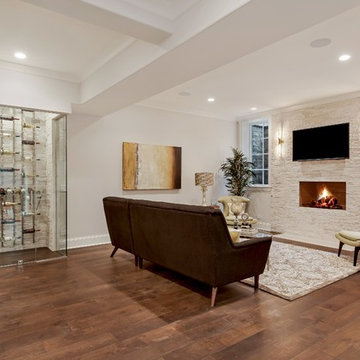
r
Cette image montre un sous-sol traditionnel avec un mur gris, parquet foncé, une cheminée standard et un manteau de cheminée en carrelage.
Cette image montre un sous-sol traditionnel avec un mur gris, parquet foncé, une cheminée standard et un manteau de cheminée en carrelage.

Leon’s Horizon Series soundbars are custom built to exactly match the width and finish of any TV. Each speaker features up to 3-channels to provide a high-fidelity audio solution perfect for any system.
Design by Douglas VanderHorn Architects, Install by InnerSpace Electronics
1