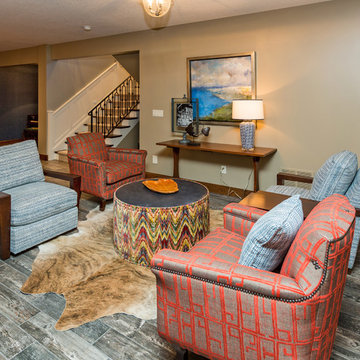Idées déco de sous-sols avec parquet foncé
Trier par :
Budget
Trier par:Populaires du jour
101 - 120 sur 2 345 photos
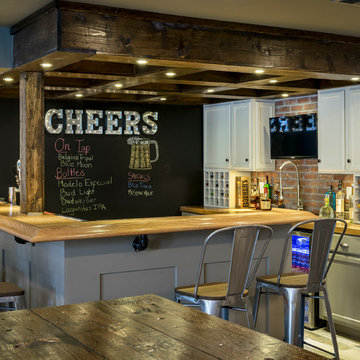
Karen Palmer Photography
Cette photo montre un grand sous-sol nature donnant sur l'extérieur avec un mur blanc, parquet foncé, une cheminée standard, un manteau de cheminée en brique et un sol marron.
Cette photo montre un grand sous-sol nature donnant sur l'extérieur avec un mur blanc, parquet foncé, une cheminée standard, un manteau de cheminée en brique et un sol marron.
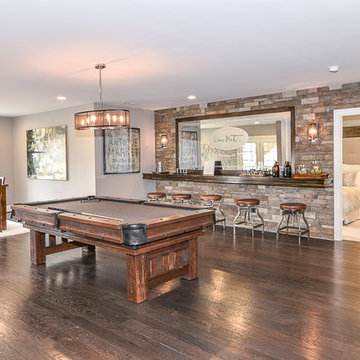
Cette photo montre un sous-sol chic donnant sur l'extérieur et de taille moyenne avec un mur gris, parquet foncé, une cheminée ribbon et un manteau de cheminée en carrelage.
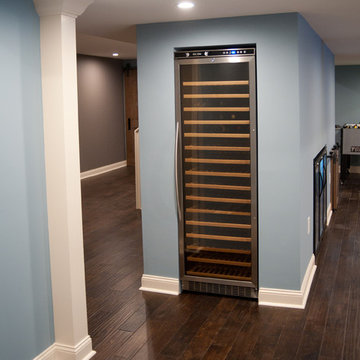
Cette photo montre un grand sous-sol chic enterré avec un mur bleu, parquet foncé et un sol marron.
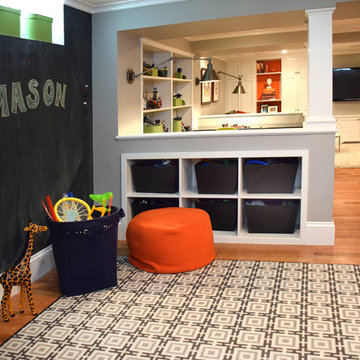
Photographed by Madeleine Soloway
Idée de décoration pour un grand sous-sol tradition enterré avec un mur noir, parquet foncé, aucune cheminée et un sol marron.
Idée de décoration pour un grand sous-sol tradition enterré avec un mur noir, parquet foncé, aucune cheminée et un sol marron.
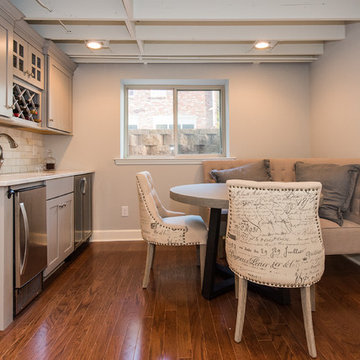
The homeowners were ready to renovate this basement to add more living space for the entire family. Before, the basement was used as a playroom, guest room and dark laundry room! In order to give the illusion of higher ceilings, the acoustical ceiling tiles were removed and everything was painted white. The renovated space is now used not only as extra living space, but also a room to entertain in.
Photo Credit: Natan Shar of BHAMTOURS
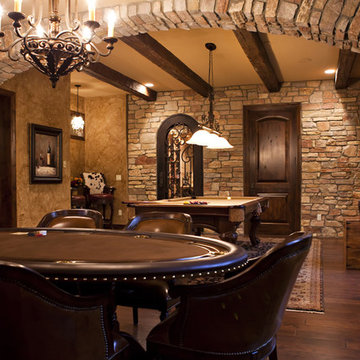
Photo by Melanie Reyes
Rustic lower level, with stone arches defining spaces. This photo shows the billiards area and the wine cellar. Engineered dark wood floors and warm rugs add beauty and warmth making this feel integrated into the rest of the house.
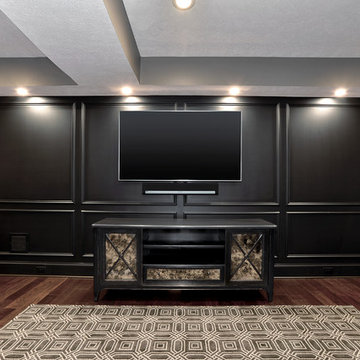
Réalisation d'un grand sous-sol tradition semi-enterré avec un mur gris, parquet foncé, aucune cheminée et un sol marron.
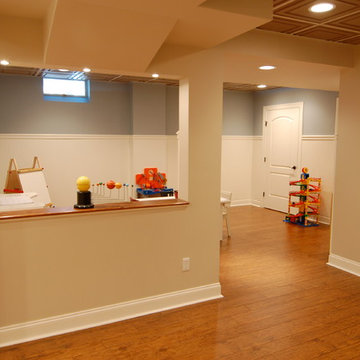
Cette photo montre un sous-sol chic enterré et de taille moyenne avec un mur gris, parquet foncé et aucune cheminée.

The large central living space acts as the hub for this stunning basement and includes a beautifully crafted custom kitchen and bar island, sophisticated sitting room with fireplace and comfortable lounge/TV area with a gorgeous custom built-in entertainment center that provides the perfect setting for entertaining large parties.
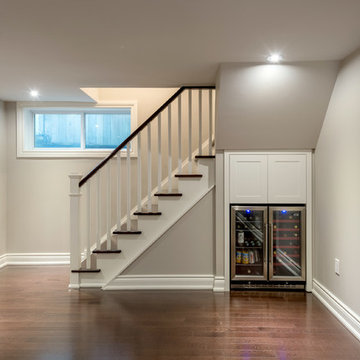
Exemple d'un petit sous-sol chic semi-enterré avec un mur gris, aucune cheminée et parquet foncé.
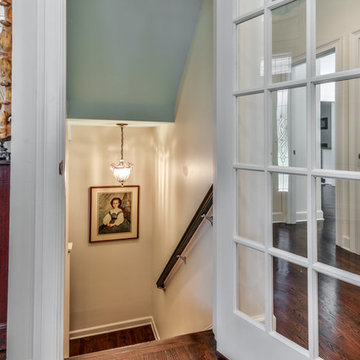
The staircase to the basement is actually stairs the lower level. A french style door off the foyer leads to a beautifully lit and decorated lower staircase leading to finished spaces.
Studio 660 Photography
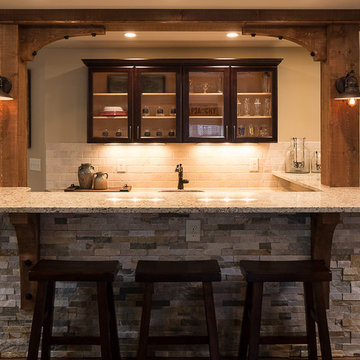
Adam Pendleton
Aménagement d'un grand sous-sol montagne avec un mur beige et parquet foncé.
Aménagement d'un grand sous-sol montagne avec un mur beige et parquet foncé.
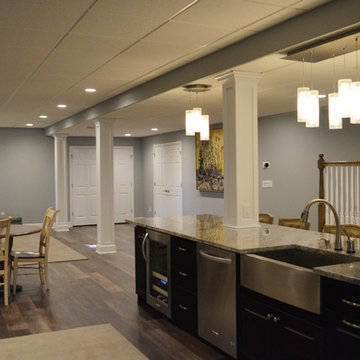
A&E Construction
Cette image montre un grand sous-sol traditionnel donnant sur l'extérieur avec parquet foncé et un mur bleu.
Cette image montre un grand sous-sol traditionnel donnant sur l'extérieur avec parquet foncé et un mur bleu.
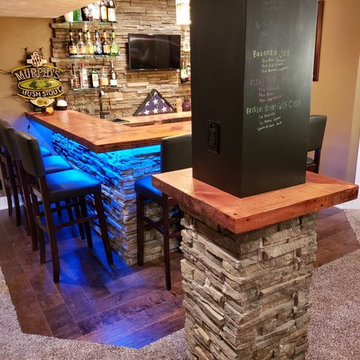
wet bar in finished basement
Cette photo montre un sous-sol industriel donnant sur l'extérieur et de taille moyenne avec un mur beige et parquet foncé.
Cette photo montre un sous-sol industriel donnant sur l'extérieur et de taille moyenne avec un mur beige et parquet foncé.
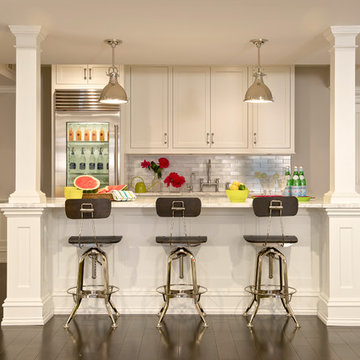
Idées déco pour un sous-sol classique donnant sur l'extérieur et de taille moyenne avec un mur gris et parquet foncé.
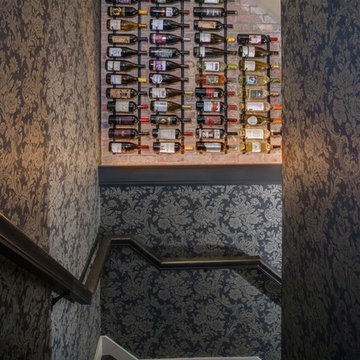
Phoenix Photographic
Cette photo montre un petit sous-sol éclectique semi-enterré avec un mur gris, parquet foncé et un sol noir.
Cette photo montre un petit sous-sol éclectique semi-enterré avec un mur gris, parquet foncé et un sol noir.
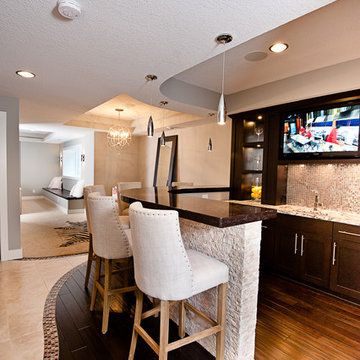
Alyssa Lee Photography
Cette image montre un grand sous-sol design semi-enterré avec un mur gris, parquet foncé, une cheminée double-face, un manteau de cheminée en carrelage et un sol marron.
Cette image montre un grand sous-sol design semi-enterré avec un mur gris, parquet foncé, une cheminée double-face, un manteau de cheminée en carrelage et un sol marron.
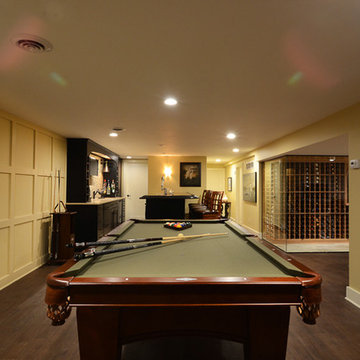
Ken Pamatat
Aménagement d'un sous-sol classique de taille moyenne et enterré avec parquet foncé, un sol marron et un mur beige.
Aménagement d'un sous-sol classique de taille moyenne et enterré avec parquet foncé, un sol marron et un mur beige.

Interior Design, Interior Architecture, Construction Administration, Custom Millwork & Furniture Design by Chango & Co.
Photography by Jacob Snavely
Idées déco pour un très grand sous-sol classique enterré avec un mur gris, parquet foncé et une cheminée ribbon.
Idées déco pour un très grand sous-sol classique enterré avec un mur gris, parquet foncé et une cheminée ribbon.
Idées déco de sous-sols avec parquet foncé
6
