Idées déco de sous-sols avec parquet foncé
Trier par :
Budget
Trier par:Populaires du jour
141 - 160 sur 2 346 photos
1 sur 2

Large open floor plan in basement with full built-in bar, fireplace, game room and seating for all sorts of activities. Cabinetry at the bar provided by Brookhaven Cabinetry manufactured by Wood-Mode Cabinetry. Cabinetry is constructed from maple wood and finished in an opaque finish. Glass front cabinetry includes reeded glass for privacy. Bar is over 14 feet long and wrapped in wainscot panels. Although not shown, the interior of the bar includes several undercounter appliances: refrigerator, dishwasher drawer, microwave drawer and refrigerator drawers; all, except the microwave, have decorative wood panels.
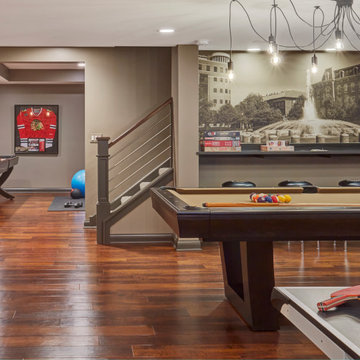
Cette photo montre un sous-sol chic avec un mur gris, parquet foncé et un sol marron.

This lower level kitchenette/wet bar was designed with Mid Continent Cabinetry’s Vista line. A shaker Yorkshire door style was chosen in HDF (High Density Fiberboard) finished in a trendy Brizo Blue paint color. Vista Cabinetry is full access, frameless cabinetry built for more usable storage space.
The mix of soft, gold tone hardware accents, bold paint color and lots of decorative touches combine to create a wonderful, custom cabinetry look filled with tons of character.
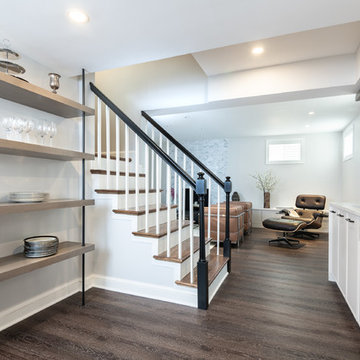
This basement was completely stripped out and renovated to a very high standard, a real getaway for the homeowner or guests. Design by Sarah Kahn at Jennifer Gilmer Kitchen & Bath, photography by Keith Miller at Keiana Photograpy, staging by Tiziana De Macceis from Keiana Photography.
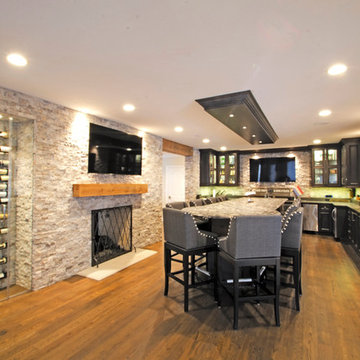
Aménagement d'un grand sous-sol classique enterré avec parquet foncé, une cheminée standard, un manteau de cheminée en pierre et un sol marron.

Cette image montre un sous-sol chalet de taille moyenne avec salle de jeu, un mur gris, parquet foncé, une cheminée standard, un manteau de cheminée en pierre et un sol marron.
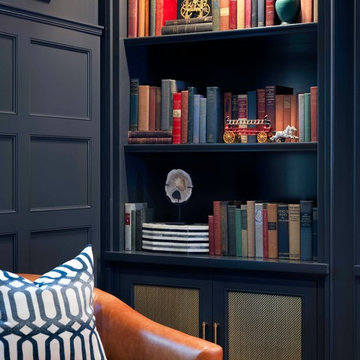
Cynthia Lynn
Idée de décoration pour un grand sous-sol tradition enterré avec un mur gris, parquet foncé, aucune cheminée et un sol marron.
Idée de décoration pour un grand sous-sol tradition enterré avec un mur gris, parquet foncé, aucune cheminée et un sol marron.
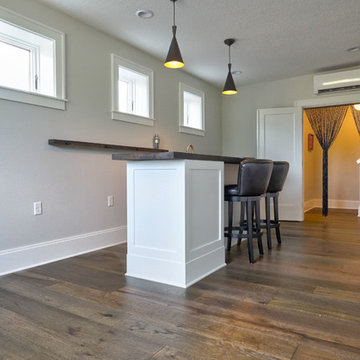
Idées déco pour un petit sous-sol classique semi-enterré avec un mur gris, parquet foncé, aucune cheminée et un sol marron.

A nautical themed basement recreation room with shiplap paneling features v-groove board complements at the ceiling soffit and the barn doors that reveal a double bunk-bed niche with shelf space and trundle.
James Merrell Photography
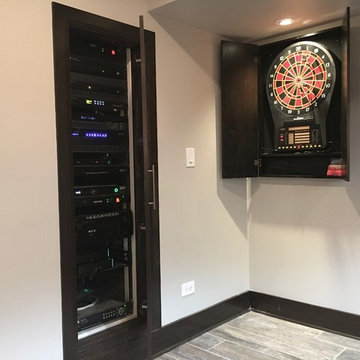
Exemple d'un sous-sol chic enterré et de taille moyenne avec un mur beige, parquet foncé, aucune cheminée et un sol marron.

Andy Mamott
Réalisation d'un grand sous-sol design semi-enterré avec un mur gris, parquet foncé, aucune cheminée, un sol gris et un bar de salon.
Réalisation d'un grand sous-sol design semi-enterré avec un mur gris, parquet foncé, aucune cheminée, un sol gris et un bar de salon.
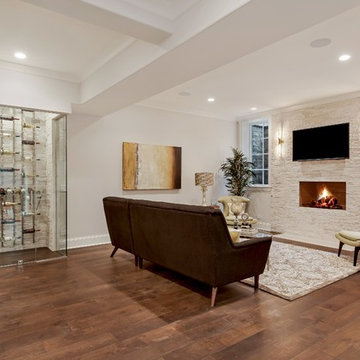
r
Cette image montre un sous-sol traditionnel avec un mur gris, parquet foncé, une cheminée standard et un manteau de cheminée en carrelage.
Cette image montre un sous-sol traditionnel avec un mur gris, parquet foncé, une cheminée standard et un manteau de cheminée en carrelage.
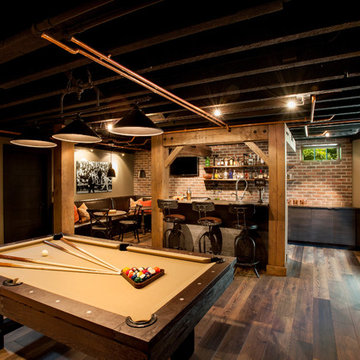
Cette photo montre un grand sous-sol montagne semi-enterré avec un mur beige et parquet foncé.
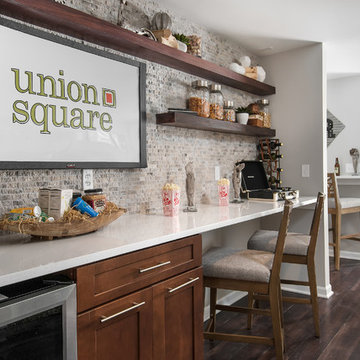
Réalisation d'un grand sous-sol tradition enterré avec un mur gris, parquet foncé et aucune cheminée.
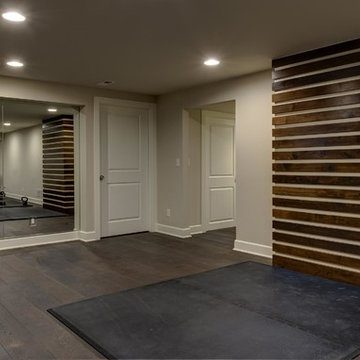
©Finished Basement Company
Cette photo montre un très grand sous-sol tendance semi-enterré avec un mur gris, parquet foncé, une cheminée ribbon, un manteau de cheminée en carrelage et un sol marron.
Cette photo montre un très grand sous-sol tendance semi-enterré avec un mur gris, parquet foncé, une cheminée ribbon, un manteau de cheminée en carrelage et un sol marron.
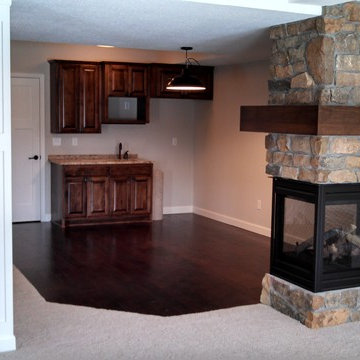
Réalisation d'un sous-sol craftsman semi-enterré et de taille moyenne avec un mur beige, parquet foncé, un manteau de cheminée en pierre et une cheminée double-face.
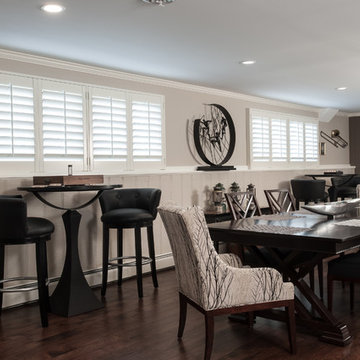
The client dreamed of a space in the basement where she could entertain her family and guest.
Cette image montre un grand sous-sol minimaliste donnant sur l'extérieur avec un mur beige, parquet foncé et un sol marron.
Cette image montre un grand sous-sol minimaliste donnant sur l'extérieur avec un mur beige, parquet foncé et un sol marron.
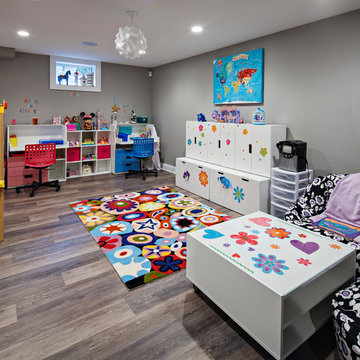
Cette image montre un grand sous-sol design enterré avec un mur beige et parquet foncé.
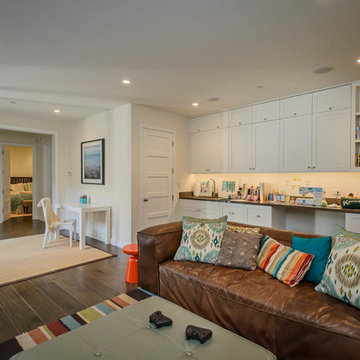
Walnut Cabinets
Idées déco pour un grand sous-sol campagne enterré avec un mur beige, parquet foncé et aucune cheminée.
Idées déco pour un grand sous-sol campagne enterré avec un mur beige, parquet foncé et aucune cheminée.
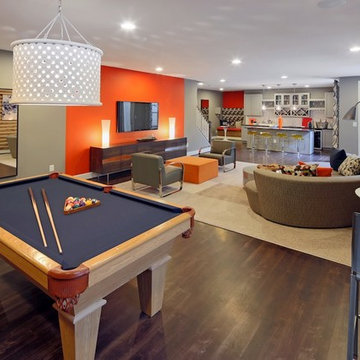
Aménagement d'un sous-sol classique donnant sur l'extérieur avec un mur multicolore et parquet foncé.
Idées déco de sous-sols avec parquet foncé
8