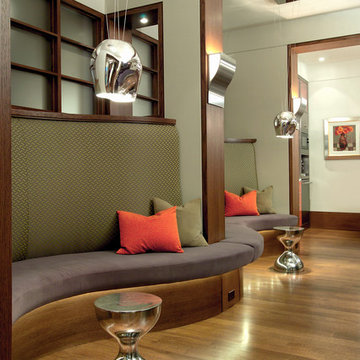Idées déco de sous-sols avec parquet foncé
Trier par :
Budget
Trier par:Populaires du jour
161 - 180 sur 2 346 photos
1 sur 2

Cynthia Lynn
Idée de décoration pour un grand sous-sol tradition semi-enterré avec un mur gris, parquet foncé, aucune cheminée et un sol marron.
Idée de décoration pour un grand sous-sol tradition semi-enterré avec un mur gris, parquet foncé, aucune cheminée et un sol marron.
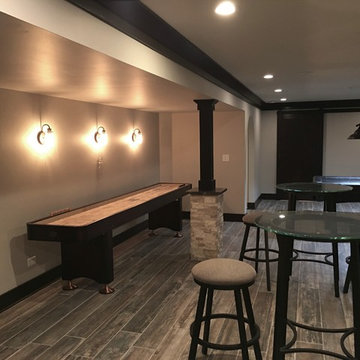
Idées déco pour un sous-sol classique enterré et de taille moyenne avec un mur beige, parquet foncé, aucune cheminée et un sol marron.
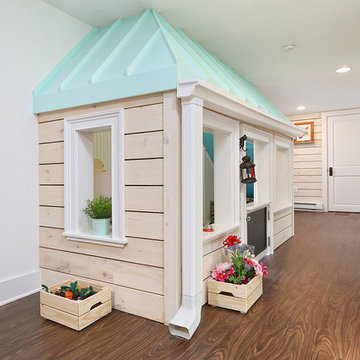
Ronnie Bruce Photography
Bellweather Construction, LLC is a trained and certified remodeling and home improvement general contractor that specializes in period-appropriate renovations and energy efficiency improvements. Bellweather's managing partner, William Giesey, has over 20 years of experience providing construction management and design services for high-quality home renovations in Philadelphia and its Main Line suburbs. Will is a BPI-certified building analyst, NARI-certified kitchen and bath remodeler, and active member of his local NARI chapter. He is the acting chairman of a local historical commission and has participated in award-winning restoration and historic preservation projects. His work has been showcased on home tours and featured in magazines.
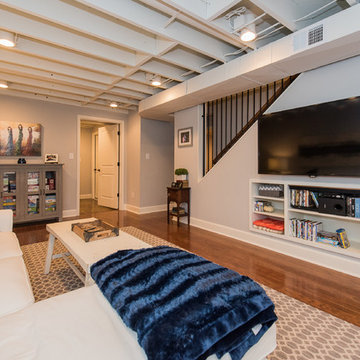
The homeowners were ready to renovate this basement to add more living space for the entire family. Before, the basement was used as a playroom, guest room and dark laundry room! In order to give the illusion of higher ceilings, the acoustical ceiling tiles were removed and everything was painted white. The renovated space is now used not only as extra living space, but also a room to entertain in.
Photo Credit: Natan Shar of BHAMTOURS

CHC Creative Remodeling
Réalisation d'un sous-sol chalet enterré avec aucune cheminée et parquet foncé.
Réalisation d'un sous-sol chalet enterré avec aucune cheminée et parquet foncé.

The TV area is nestled in a corner and features a beautiful custom built-in entertainment center complete with inset lighting and comfortable seating for watching your favorite movie or sports team.
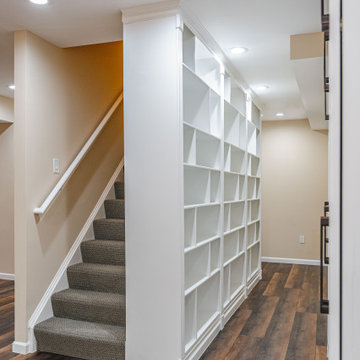
Would you like to make the basement floor livable? We can do this for you.
We can turn your basement, which you use as a storage room, into an office or kitchen, maybe an entertainment area or a hometeather. You can contact us for all these. You can also check our other social media accounts for our other living space designs.
Good day.

Aménagement d'un grand sous-sol contemporain enterré avec un mur beige, parquet foncé, aucune cheminée et un sol orange.

Anastasia Alkema Photography
Aménagement d'un très grand sous-sol moderne semi-enterré avec parquet foncé, un sol marron, un mur gris, une cheminée ribbon et un manteau de cheminée en bois.
Aménagement d'un très grand sous-sol moderne semi-enterré avec parquet foncé, un sol marron, un mur gris, une cheminée ribbon et un manteau de cheminée en bois.
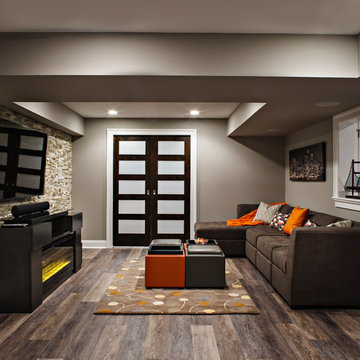
Réalisation d'un grand sous-sol design enterré avec un mur beige, parquet foncé et un sol marron.

Idées déco pour un grand sous-sol classique semi-enterré avec un bar de salon, un mur vert, parquet foncé, une cheminée standard, un manteau de cheminée en carrelage, un sol marron et boiseries.

Cynthia Lynn
Cette photo montre un grand sous-sol chic semi-enterré avec un mur gris, parquet foncé, aucune cheminée et un sol marron.
Cette photo montre un grand sous-sol chic semi-enterré avec un mur gris, parquet foncé, aucune cheminée et un sol marron.
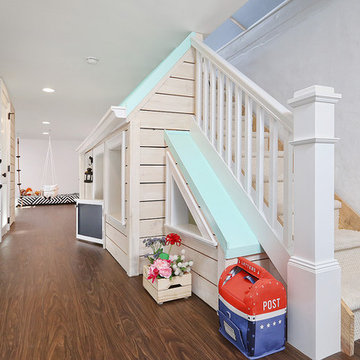
Ronnie Bruce Photography
Bellweather Construction, LLC is a trained and certified remodeling and home improvement general contractor that specializes in period-appropriate renovations and energy efficiency improvements. Bellweather's managing partner, William Giesey, has over 20 years of experience providing construction management and design services for high-quality home renovations in Philadelphia and its Main Line suburbs. Will is a BPI-certified building analyst, NARI-certified kitchen and bath remodeler, and active member of his local NARI chapter. He is the acting chairman of a local historical commission and has participated in award-winning restoration and historic preservation projects. His work has been showcased on home tours and featured in magazines.
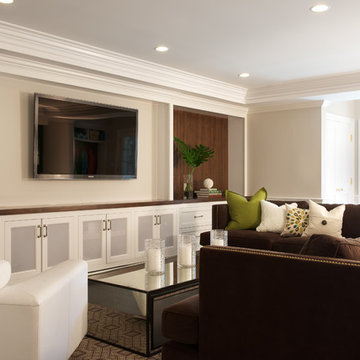
Idée de décoration pour un grand sous-sol tradition donnant sur l'extérieur avec un mur beige et parquet foncé.
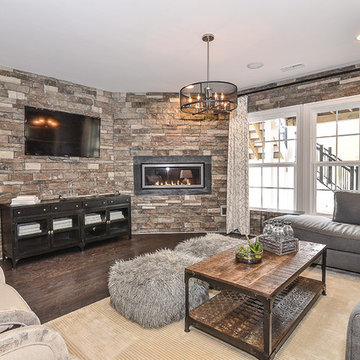
Idées déco pour un sous-sol classique donnant sur l'extérieur et de taille moyenne avec un mur gris, parquet foncé, une cheminée ribbon et un manteau de cheminée en pierre.
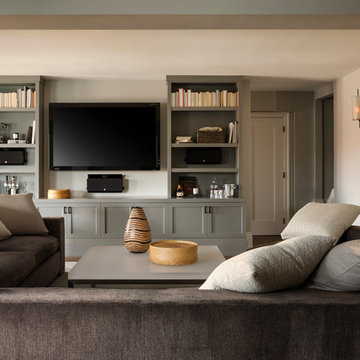
Jason Varney
Idée de décoration pour un sous-sol tradition donnant sur l'extérieur avec un mur gris et parquet foncé.
Idée de décoration pour un sous-sol tradition donnant sur l'extérieur avec un mur gris et parquet foncé.
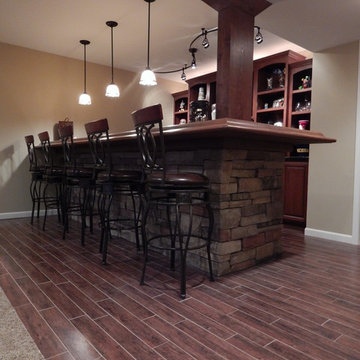
Inspiration pour un sous-sol chalet enterré et de taille moyenne avec un mur beige, parquet foncé, aucune cheminée et un sol rouge.
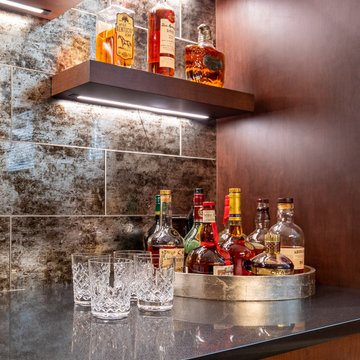
Basement family room with built-in home bar, lounge area, and pool table area.
Cette photo montre un grand sous-sol chic avec un bar de salon, un mur marron, parquet foncé, aucune cheminée, un sol marron et du papier peint.
Cette photo montre un grand sous-sol chic avec un bar de salon, un mur marron, parquet foncé, aucune cheminée, un sol marron et du papier peint.
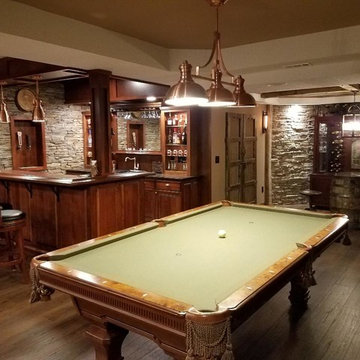
Aménagement d'un sous-sol classique enterré avec un mur gris, parquet foncé, aucune cheminée et un sol marron.
Idées déco de sous-sols avec parquet foncé
9
