Idées déco de sous-sols avec parquet foncé
Trier par :
Budget
Trier par:Populaires du jour
81 - 100 sur 2 346 photos
1 sur 2
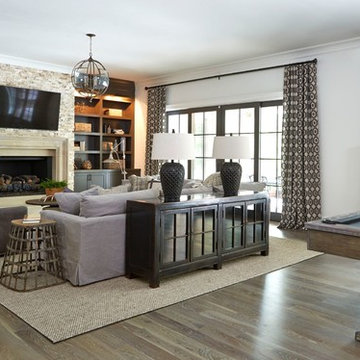
Lauren Rubinstein
Aménagement d'un très grand sous-sol campagne donnant sur l'extérieur avec un mur blanc, une cheminée standard et parquet foncé.
Aménagement d'un très grand sous-sol campagne donnant sur l'extérieur avec un mur blanc, une cheminée standard et parquet foncé.
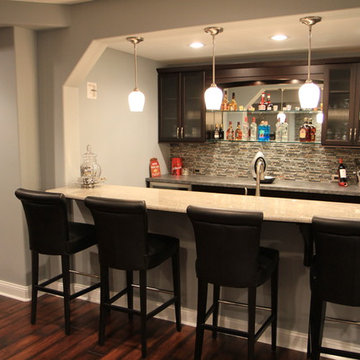
A warm and welcoming basement invites you to indulge in your favorite distractions. Step into this beautifully designed basement where entertainment is only the beginning. From the bar to the theater, family and friends will embrace this space as their favorite hangout spot.
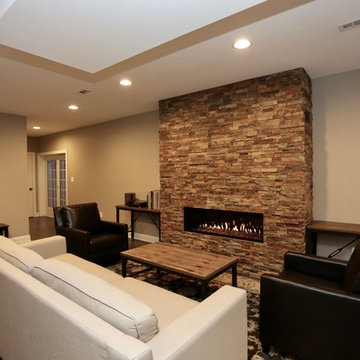
For this job, we finished an completely unfinished basement space to include a theatre room with 120" screen wall & rough-in for a future bar, barn door detail to the family living area with stacked stone 50" modern gas fireplace, a home-office, a bedroom and a full basement bathroom.
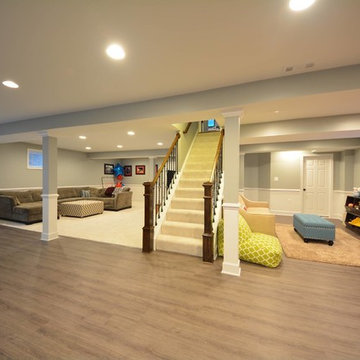
Idée de décoration pour un grand sous-sol design donnant sur l'extérieur avec un mur gris, aucune cheminée et parquet foncé.
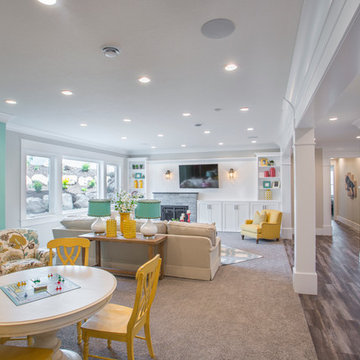
Highland Custom Homes
Cette image montre un sous-sol traditionnel semi-enterré et de taille moyenne avec un mur beige, parquet foncé, une cheminée standard, un manteau de cheminée en pierre et un sol marron.
Cette image montre un sous-sol traditionnel semi-enterré et de taille moyenne avec un mur beige, parquet foncé, une cheminée standard, un manteau de cheminée en pierre et un sol marron.
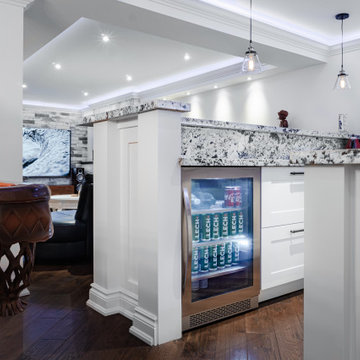
Full open concept basement remodel.
Réalisation d'un sous-sol design enterré et de taille moyenne avec un mur blanc, parquet foncé, une cheminée standard, un manteau de cheminée en carrelage et un sol marron.
Réalisation d'un sous-sol design enterré et de taille moyenne avec un mur blanc, parquet foncé, une cheminée standard, un manteau de cheminée en carrelage et un sol marron.
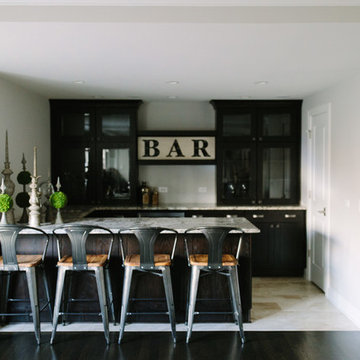
Cette photo montre un sous-sol chic donnant sur l'extérieur et de taille moyenne avec un mur beige et parquet foncé.
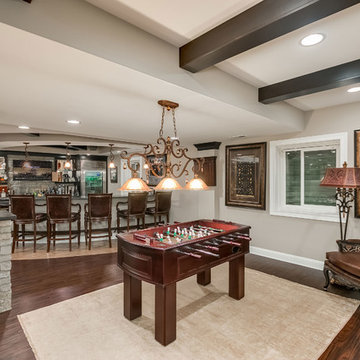
©Finished Basement Company
Cette image montre un très grand sous-sol traditionnel semi-enterré avec un mur gris, parquet foncé, une cheminée d'angle, un manteau de cheminée en brique et un sol marron.
Cette image montre un très grand sous-sol traditionnel semi-enterré avec un mur gris, parquet foncé, une cheminée d'angle, un manteau de cheminée en brique et un sol marron.
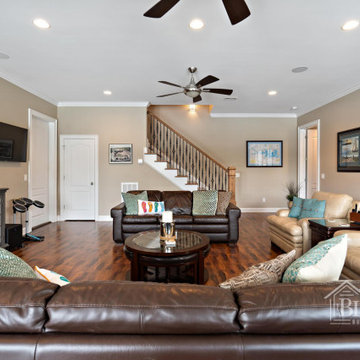
Basement apartment with full kitchen
Idée de décoration pour un grand sous-sol craftsman donnant sur l'extérieur avec un mur beige, parquet foncé et un sol marron.
Idée de décoration pour un grand sous-sol craftsman donnant sur l'extérieur avec un mur beige, parquet foncé et un sol marron.
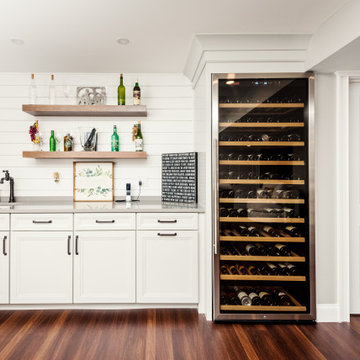
Cette image montre un grand sous-sol rustique avec un mur gris et parquet foncé.
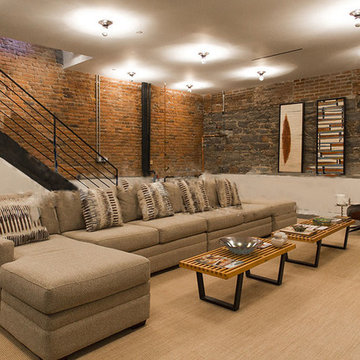
Idée de décoration pour un sous-sol nordique enterré et de taille moyenne avec un mur blanc, parquet foncé et un sol marron.
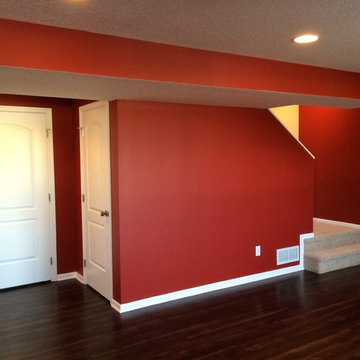
Idées déco pour un grand sous-sol classique semi-enterré avec un mur rouge, parquet foncé et aucune cheminée.
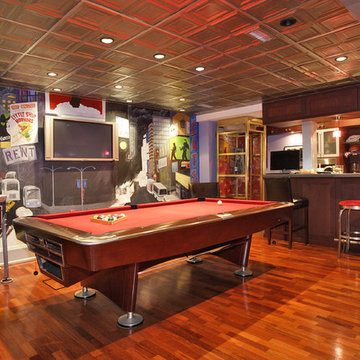
This basement nods to the family's love for NYC entertainment with a custom painted mural replicating the Theater District. The retro inspired decor creates a fun and unique space for family game night or entertaining.
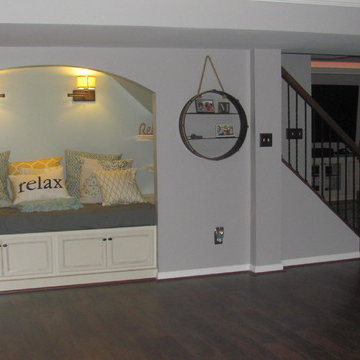
Cette image montre un sous-sol traditionnel enterré et de taille moyenne avec un mur gris, parquet foncé, aucune cheminée et un sol marron.
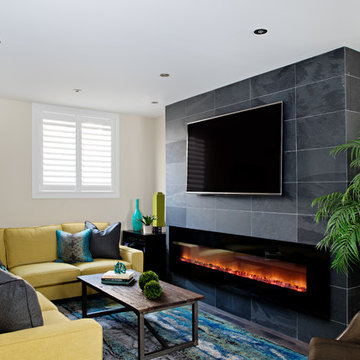
Mike Chajecki www.mikechajecki.com
Idée de décoration pour un sous-sol design semi-enterré et de taille moyenne avec un mur gris, parquet foncé, une cheminée ribbon et un manteau de cheminée en carrelage.
Idée de décoration pour un sous-sol design semi-enterré et de taille moyenne avec un mur gris, parquet foncé, une cheminée ribbon et un manteau de cheminée en carrelage.
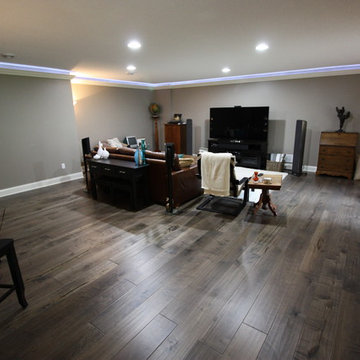
Idée de décoration pour un grand sous-sol minimaliste donnant sur l'extérieur avec un mur gris, parquet foncé et une cheminée standard.
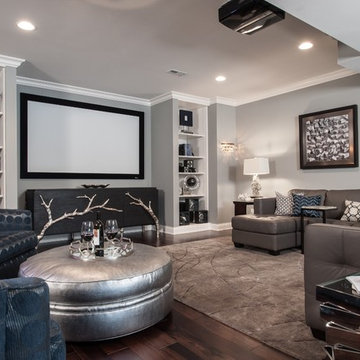
The homeowner wanted a lower level to entertain in, where guest could watch football or movies comfortably. With large football player sons it had to be tough and beautiful, By paying attention to the content of fabrics, and using leathers ( the ottoman is silver pleather, the sofa is a grey-taupe leather) and applying stain repellents the room has already survived many football games and ruckus week ends.
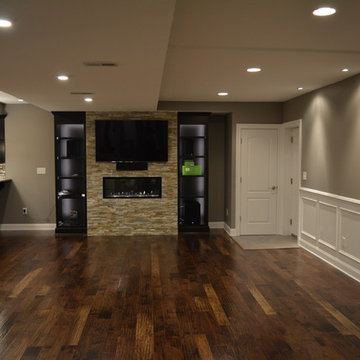
Turn right to a stacked stonewall that holds a large screen TV and linear fireplace. Espresso stained cherry wood cabinets are illuminated by LED lighting. This gorgeous walnut flooring was glued down.
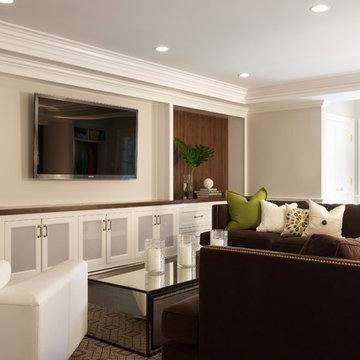
Sitting area in basement renovation includes custom millwork and cabinetry ~ entertainment center. Photo Credit: Jane Beiles Photography
Réalisation d'un très grand sous-sol design donnant sur l'extérieur avec un mur beige et parquet foncé.
Réalisation d'un très grand sous-sol design donnant sur l'extérieur avec un mur beige et parquet foncé.
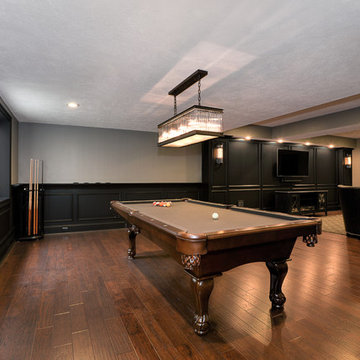
Idées déco pour un grand sous-sol classique semi-enterré avec un mur gris, parquet foncé, aucune cheminée et un sol marron.
Idées déco de sous-sols avec parquet foncé
5