Idées déco de sous-sols avec parquet foncé
Trier par :
Budget
Trier par:Populaires du jour
141 - 160 sur 2 346 photos
1 sur 2
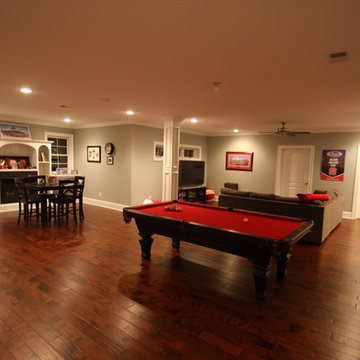
Jon Potter
Idée de décoration pour un grand sous-sol tradition semi-enterré avec un mur gris, parquet foncé, aucune cheminée et un sol marron.
Idée de décoration pour un grand sous-sol tradition semi-enterré avec un mur gris, parquet foncé, aucune cheminée et un sol marron.

Idée de décoration pour un sous-sol tradition semi-enterré avec un mur gris, parquet foncé, une cheminée standard et un manteau de cheminée en pierre.
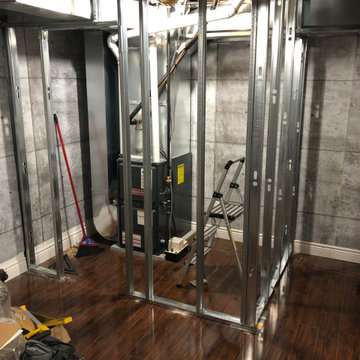
Cette image montre un petit sous-sol traditionnel enterré avec un mur blanc, parquet foncé, aucune cheminée et un sol marron.
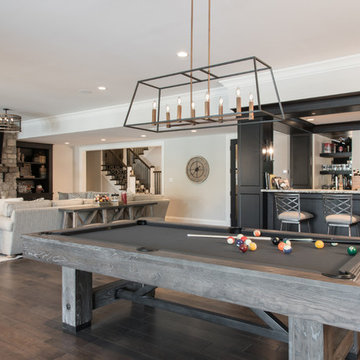
Inspiration pour un grand sous-sol traditionnel avec un bar de salon, parquet foncé, une cheminée standard, un manteau de cheminée en pierre et un sol marron.
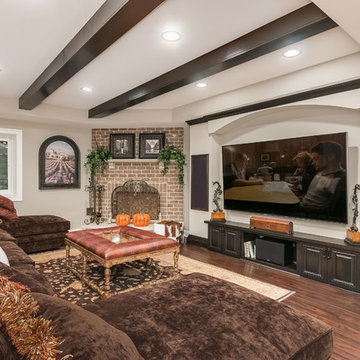
©Finished Basement Company
Réalisation d'un très grand sous-sol tradition semi-enterré avec un mur gris, parquet foncé, une cheminée d'angle, un manteau de cheminée en brique et un sol marron.
Réalisation d'un très grand sous-sol tradition semi-enterré avec un mur gris, parquet foncé, une cheminée d'angle, un manteau de cheminée en brique et un sol marron.
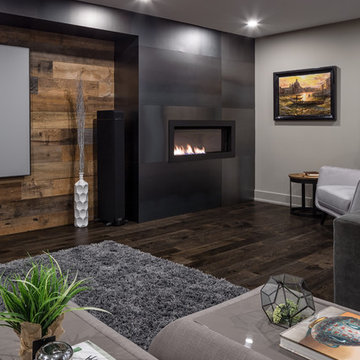
A modern masculine feel was created by the use of cold rolled steel panels to feature the fireplace. The sleek look is balanced by the rustic reclaimed wood of the adjacent feature wall. Basement design and living at it's best.
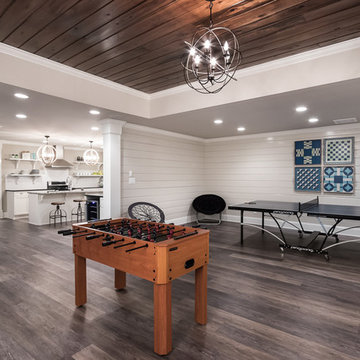
Idées déco pour un très grand sous-sol campagne donnant sur l'extérieur avec un mur gris et parquet foncé.
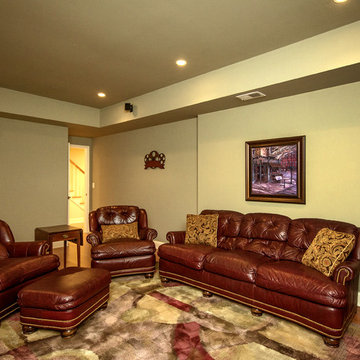
Basement walk out "in law suite" complete with Kitchen, Bedroom, Bathroom, Theater, Sitting room and Storage room. Photography: Buxton Photography
Inspiration pour un sous-sol traditionnel donnant sur l'extérieur et de taille moyenne avec un mur beige, parquet foncé et aucune cheminée.
Inspiration pour un sous-sol traditionnel donnant sur l'extérieur et de taille moyenne avec un mur beige, parquet foncé et aucune cheminée.
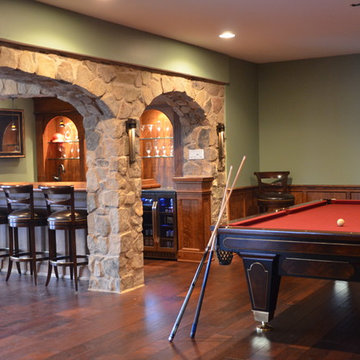
A full wet bar is tucked in the corner under real stone arches. Seating for four available at the cherry wood bar counter under custom hanging lights in the comfortable black bar stools with backs. Your guests have full view of the arched cherry wood back cabinets complete with wall lights and ceiling light display areas highlighting the open glass shelving with all the glassware and memorabilia. Get drinks ready on the marble counter tops by taking out the ingredients from the cherry wood cabinets and stainless-steel cooler. Play a game or two of pool in the game area or sit in the super comfortable couches in front of the custom fireplace with cherry wood and real stone mantel. The cozy intimate atmosphere is completed throughout the basement thanks to strategic custom wall, hanging and recessed lighting as well as the consistent cherry wood wainscoting on the walls.
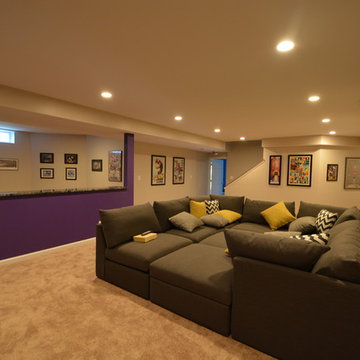
Réalisation d'un grand sous-sol design enterré avec un mur bleu, parquet foncé et aucune cheminée.
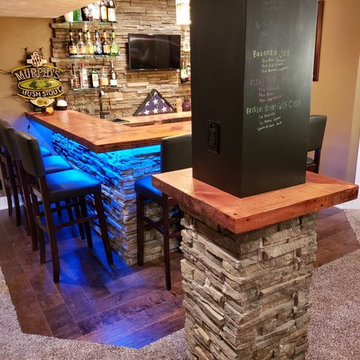
wet bar in finished basement
Cette photo montre un sous-sol industriel donnant sur l'extérieur et de taille moyenne avec un mur beige et parquet foncé.
Cette photo montre un sous-sol industriel donnant sur l'extérieur et de taille moyenne avec un mur beige et parquet foncé.
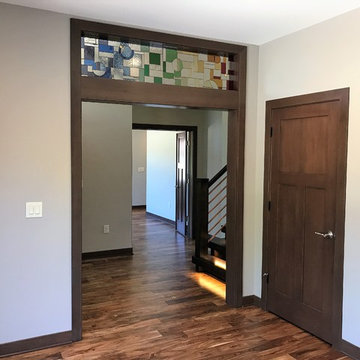
Exemple d'un sous-sol chic semi-enterré et de taille moyenne avec un mur blanc, parquet foncé, aucune cheminée et un sol marron.
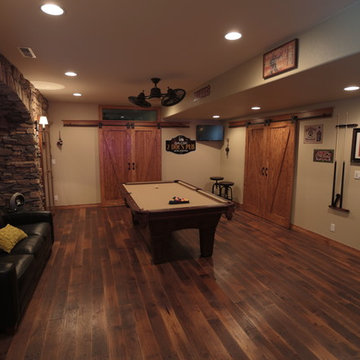
Midland Video
Inspiration pour un grand sous-sol chalet avec un sol marron, un mur beige et parquet foncé.
Inspiration pour un grand sous-sol chalet avec un sol marron, un mur beige et parquet foncé.
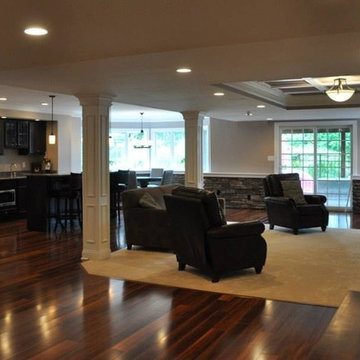
Lehigh Valley Interior Construction, Inc.
Idée de décoration pour un grand sous-sol tradition donnant sur l'extérieur avec un mur gris, parquet foncé, aucune cheminée et un sol marron.
Idée de décoration pour un grand sous-sol tradition donnant sur l'extérieur avec un mur gris, parquet foncé, aucune cheminée et un sol marron.
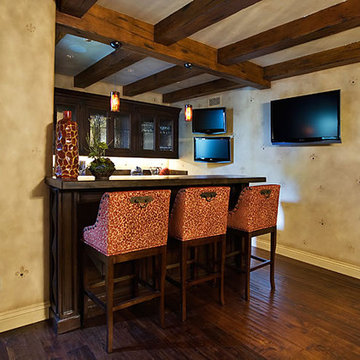
Exemple d'un sous-sol chic donnant sur l'extérieur et de taille moyenne avec un mur beige, parquet foncé et aucune cheminée.
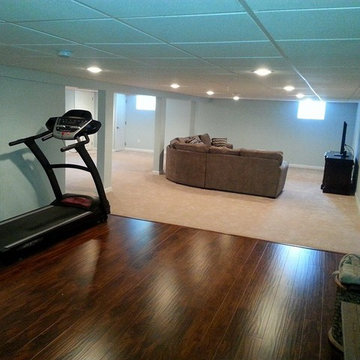
Cette photo montre un grand sous-sol chic enterré avec un mur bleu et parquet foncé.
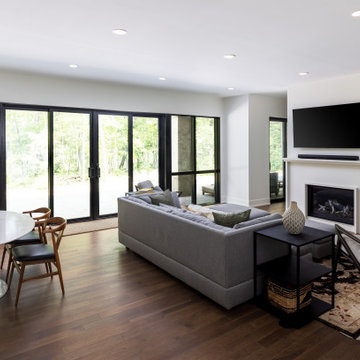
Our clients relocated to Ann Arbor and struggled to find an open layout home that was fully functional for their family. We worked to create a modern inspired home with convenient features and beautiful finishes.
This 4,500 square foot home includes 6 bedrooms, and 5.5 baths. In addition to that, there is a 2,000 square feet beautifully finished basement. It has a semi-open layout with clean lines to adjacent spaces, and provides optimum entertaining for both adults and kids.
The interior and exterior of the home has a combination of modern and transitional styles with contrasting finishes mixed with warm wood tones and geometric patterns.
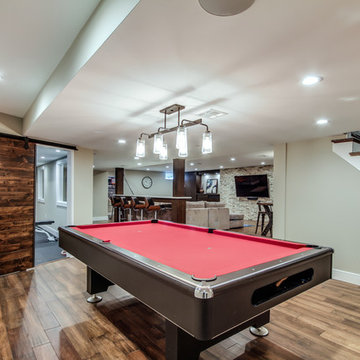
Jose Alfano
Aménagement d'un grand sous-sol industriel semi-enterré avec un mur beige, aucune cheminée et parquet foncé.
Aménagement d'un grand sous-sol industriel semi-enterré avec un mur beige, aucune cheminée et parquet foncé.
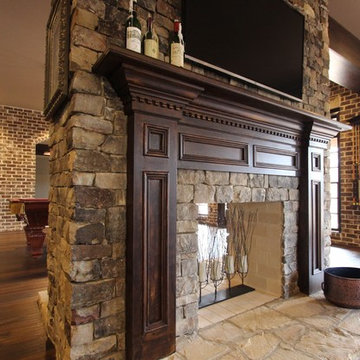
Cette image montre un très grand sous-sol traditionnel donnant sur l'extérieur avec un mur marron, une cheminée double-face, un manteau de cheminée en pierre et parquet foncé.
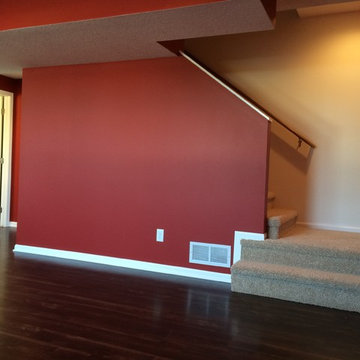
Idée de décoration pour un grand sous-sol tradition semi-enterré avec un mur rouge, parquet foncé et aucune cheminée.
Idées déco de sous-sols avec parquet foncé
8