Idées déco de sous-sols avec parquet foncé
Trier par :
Budget
Trier par:Populaires du jour
141 - 160 sur 236 photos
1 sur 3
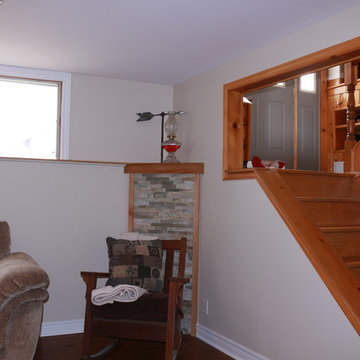
The Otter street basement renovation was a fix-to-sell project. The homeowners were being relocated by the military, and they needed to do a facelift on their home before selling.
The main point of contention was the basement: it had been finished in a country-barn style, and was dark and uninviting. The walls were in bad shape, and the electrical needed to be brought up to code.
Also in this project, were other touch-ups including replacing the kitchen backsplashes.
The main issue was a wood-burning stove that was placed on a pad of tiles, which really took up space in the room, and was an eye-sore. The solution to this was to replace it with a gas-burning efficient direct vent corner fireplace, and cut away the flooring to make a symmetrical tiled pad.
The opposite corner had to have a pipe concealed, so we decided to make it look like the fireplace mantel. The fireplace mantel, the corner mantel, and the window sill were all done in red oak, and were tied together.
The tops of the mantels were done with the same tiles as on the floor.
The kids' playroom had new walls, ceiling, and flooring to brighten it up.
This house was placed on the market after a month of renovations, and was sold within 24 hours with an offer in excess of 98% of the asking price.
Now that's a Fix It 2 Sell It success!
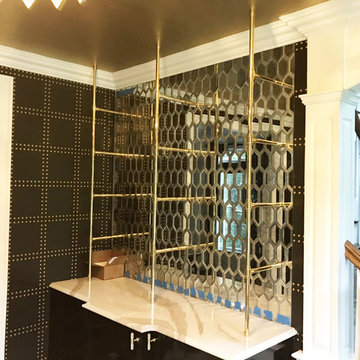
Cette image montre un grand sous-sol traditionnel donnant sur l'extérieur avec un mur beige, parquet foncé, aucune cheminée et un sol marron.
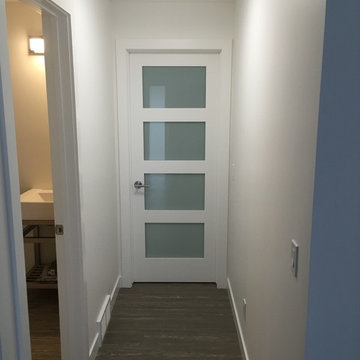
Réalisation d'un sous-sol design semi-enterré et de taille moyenne avec un mur blanc, parquet foncé et un sol marron.
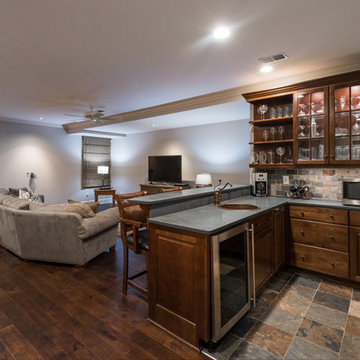
Exemple d'un grand sous-sol chic donnant sur l'extérieur avec un mur gris et parquet foncé.
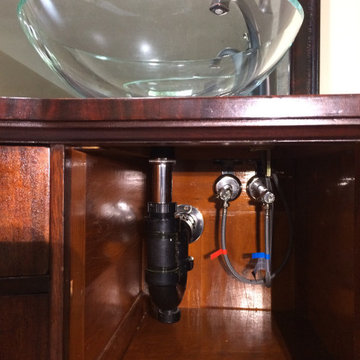
Inspiration pour un sous-sol traditionnel de taille moyenne avec un bar de salon, un mur beige, parquet foncé, un poêle à bois et un manteau de cheminée en bois.
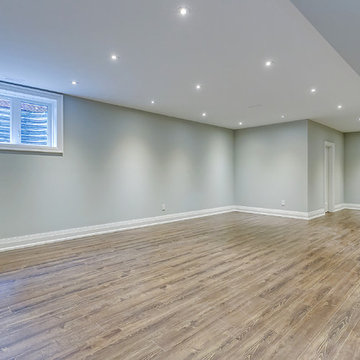
Inspiration pour un très grand sous-sol design enterré avec un mur gris, parquet foncé, aucune cheminée et un sol marron.
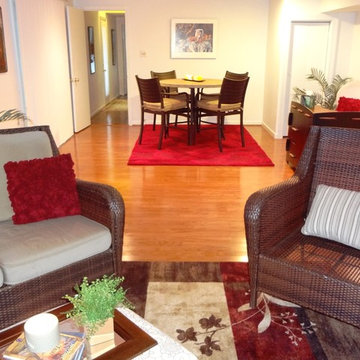
After photo of a basement redesign by Debbie Correale of Redesign Right, West Chester, PA
Cette photo montre un grand sous-sol chic enterré avec un mur beige, parquet foncé et aucune cheminée.
Cette photo montre un grand sous-sol chic enterré avec un mur beige, parquet foncé et aucune cheminée.
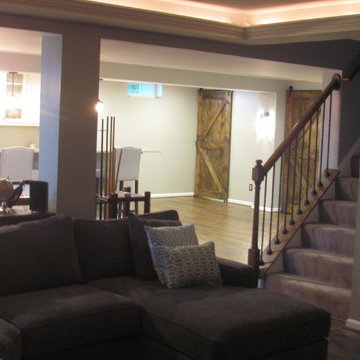
Exemple d'un sous-sol chic enterré et de taille moyenne avec un mur gris, parquet foncé, aucune cheminée et un sol marron.
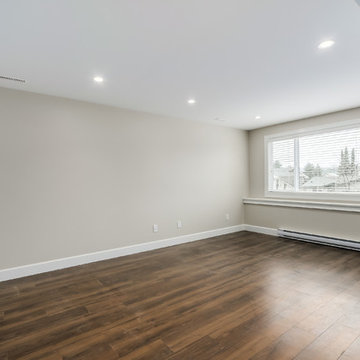
Pixilink Solutions
Exemple d'un grand sous-sol chic donnant sur l'extérieur avec un mur beige, aucune cheminée et parquet foncé.
Exemple d'un grand sous-sol chic donnant sur l'extérieur avec un mur beige, aucune cheminée et parquet foncé.
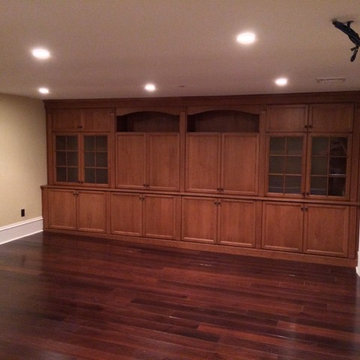
Idées déco pour un grand sous-sol classique enterré avec un mur beige, parquet foncé et aucune cheminée.
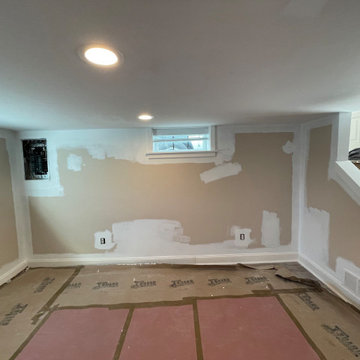
Cette photo montre un sous-sol chic en bois enterré et de taille moyenne avec un mur beige, parquet foncé et un sol marron.
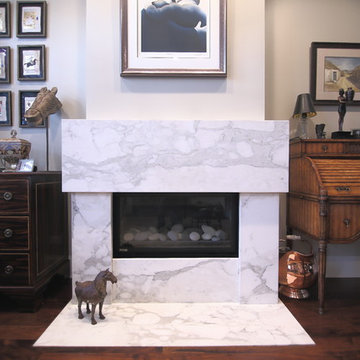
Idées déco pour un sous-sol contemporain enterré et de taille moyenne avec un mur gris, parquet foncé, aucune cheminée et un sol marron.
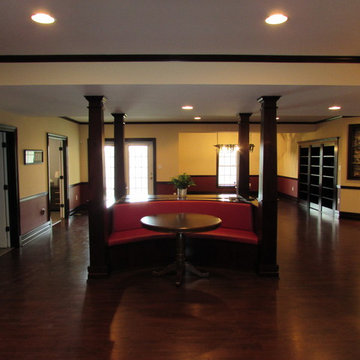
Talon Construction basement remodel in Urbana, MD
Exemple d'un grand sous-sol chic donnant sur l'extérieur avec un mur jaune, parquet foncé et aucune cheminée.
Exemple d'un grand sous-sol chic donnant sur l'extérieur avec un mur jaune, parquet foncé et aucune cheminée.
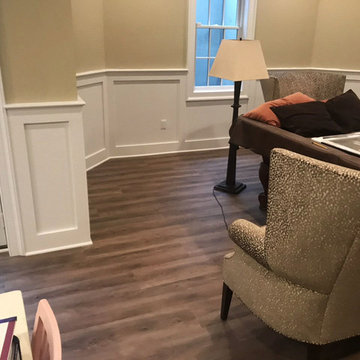
Cette image montre un grand sous-sol traditionnel donnant sur l'extérieur avec un mur beige, parquet foncé, aucune cheminée et un sol marron.
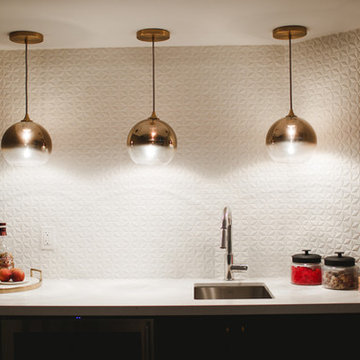
Inspiration pour un grand sous-sol traditionnel enterré avec un mur gris, parquet foncé, une cheminée standard, un manteau de cheminée en pierre et un sol marron.
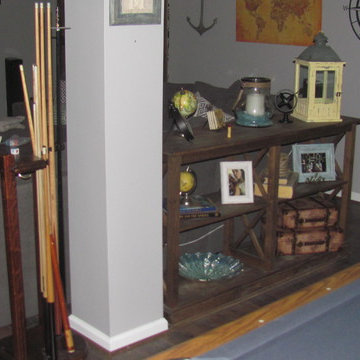
Cette photo montre un sous-sol chic enterré et de taille moyenne avec un mur gris, parquet foncé, aucune cheminée et un sol marron.
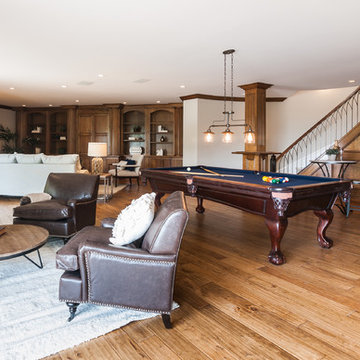
This room is in the basement but walks out into the beautiful terrace and pool level. We wanted to give this room the typical men's club feel. We choose the velt on the pooltable in a navy blue and continued with that accent color throughout the room. What an awesome entertainment room!
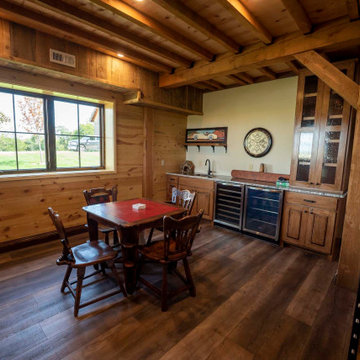
Finished basement with mini bar and dining area in timber frame home
Idées déco pour un sous-sol montagne en bois semi-enterré et de taille moyenne avec un bar de salon, un mur beige, parquet foncé, un sol marron et poutres apparentes.
Idées déco pour un sous-sol montagne en bois semi-enterré et de taille moyenne avec un bar de salon, un mur beige, parquet foncé, un sol marron et poutres apparentes.
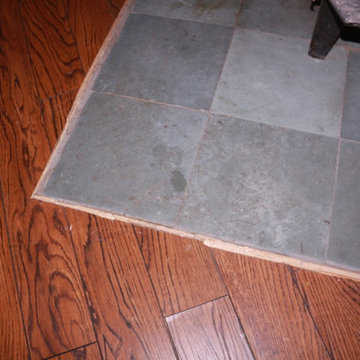
The trim around the tiles was breaking apart, and the overall look was shabby and messy. Time to clean things up!
The Otter street basement renovation was a fix-to-sell project. The homeowners were being relocated by the military, and they needed to do a facelift on their home before selling.
The main point of contention was the basement: it had been finished in a country-barn style, and was dark and uninviting. The walls were in bad shape, and the electrical needed to be brought up to code.
Also in this project, were other touch-ups including replacing the kitchen backsplashes.
The main issue was a wood-burning stove that was placed on a pad of tiles, which really took up space in the room, and was an eye-sore. The solution to this was to replace it with a gas-burning efficient direct vent corner fireplace, and cut away the flooring to make a symmetrical tiled pad.
The opposite corner had to have a pipe concealed, so we decided to make it look like the fireplace mantel. The fireplace mantel, the corner mantel, and the window sill were all done in red oak, and were tied together.
The tops of the mantels were done with the same tiles as on the floor.
The kids' playroom had new walls, ceiling, and flooring to brighten it up.
This house was placed on the market after a month of renovations, and was sold within 24 hours with an offer in excess of 98% of the asking price.
Now that's a Fix It 2 Sell It success!
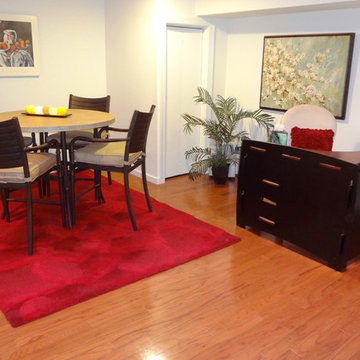
After photo of a basement redesign by Debbie Correale of Redesign Right, West Chester, PA
Inspiration pour un grand sous-sol traditionnel enterré avec un mur beige, parquet foncé et aucune cheminée.
Inspiration pour un grand sous-sol traditionnel enterré avec un mur beige, parquet foncé et aucune cheminée.
Idées déco de sous-sols avec parquet foncé
8