Idées déco de sous-sols avec parquet foncé
Trier par :
Budget
Trier par:Populaires du jour
141 - 160 sur 214 photos
1 sur 3
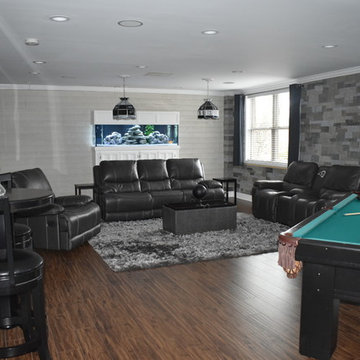
In the main sitting area attention to detail was key to bring out the many features and pops of interesting accents this space has. The same Brick material from the kitchen was also designed into the main sitting area to tie in both spaces. On the adjacent wall a door also has the same shiplap material to make the area more cohesive. Built in display cases were installed with pocket lighting to showcase the homeowners love for football, as well as color lighting that surrounds the TV to add to the enjoyment.
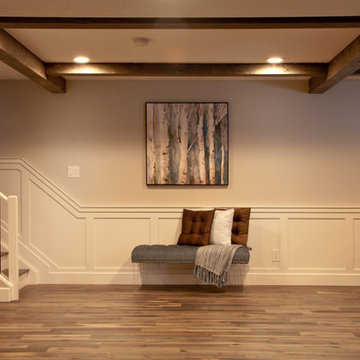
Inspiration pour un grand sous-sol traditionnel enterré avec un mur beige, parquet foncé, un poêle à bois, un manteau de cheminée en pierre et un sol marron.
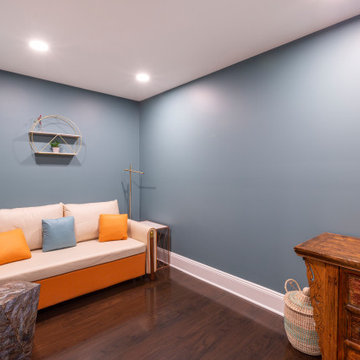
Huge basement in this beautiful home that got a face lift with new home gym/sauna room, home office, sitting room, wine cellar, lego room, fireplace and theater!
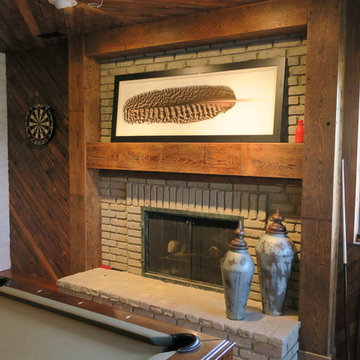
Reclaimed wood on the walls and ceiling in a largely scaled herringbone pattern. The white wash on the brick is the same as the exterior brick. Reclaimed wood faux beams and mantel. White ledgestone with inset niches painted in a dark gray! We love this man cave!
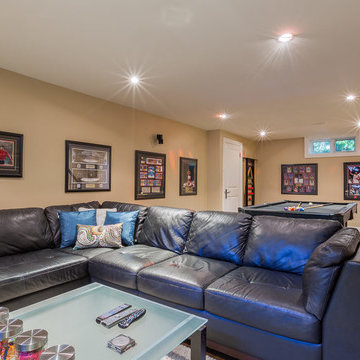
Idées déco pour un grand sous-sol classique semi-enterré avec un mur beige et parquet foncé.
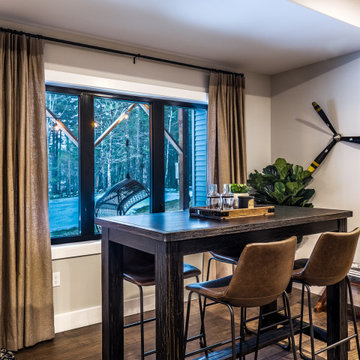
Modern farmhouse style with black and white accents and hits of warm leather.
Exemple d'un grand sous-sol nature donnant sur l'extérieur avec un mur multicolore et parquet foncé.
Exemple d'un grand sous-sol nature donnant sur l'extérieur avec un mur multicolore et parquet foncé.
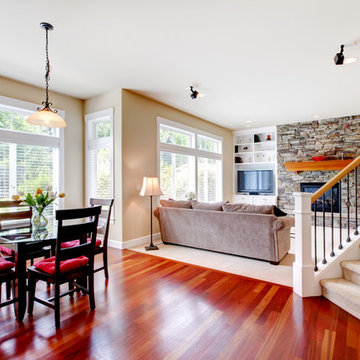
Inspiration pour un grand sous-sol design donnant sur l'extérieur avec un mur beige, parquet foncé, une cheminée standard, un manteau de cheminée en pierre et un sol rouge.
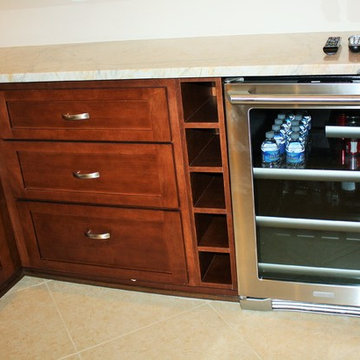
Idées déco pour un grand sous-sol éclectique donnant sur l'extérieur avec un mur beige, parquet foncé, une cheminée standard et un manteau de cheminée en pierre.
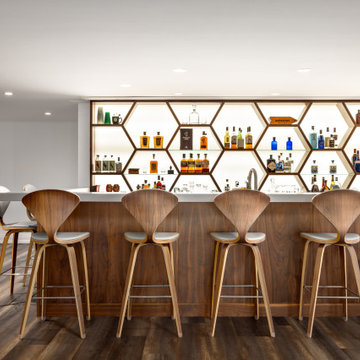
Our clients hired us to completely renovate and furnish their PEI home — and the results were transformative. Inspired by their natural views and love of entertaining, each space in this PEI home is distinctly original yet part of the collective whole.
We used color, patterns, and texture to invite personality into every room: the fish scale tile backsplash mosaic in the kitchen, the custom lighting installation in the dining room, the unique wallpapers in the pantry, powder room and mudroom, and the gorgeous natural stone surfaces in the primary bathroom and family room.
We also hand-designed several features in every room, from custom furnishings to storage benches and shelving to unique honeycomb-shaped bar shelves in the basement lounge.
The result is a home designed for relaxing, gathering, and enjoying the simple life as a couple.
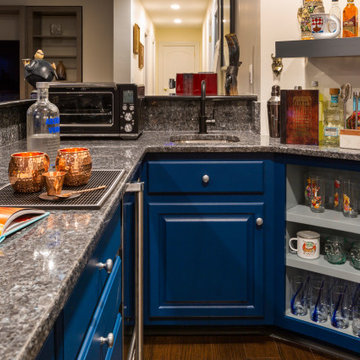
Huge basement in this beautiful home that got a face lift with new home gym/sauna room, home office, sitting room, wine cellar, lego room, fireplace and theater!
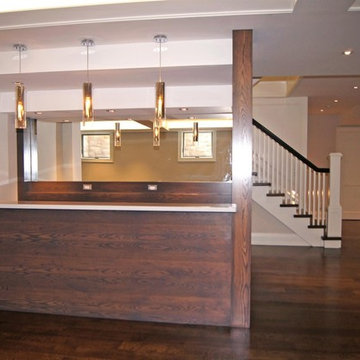
Idées déco pour un grand sous-sol classique donnant sur l'extérieur avec un bar de salon, un mur blanc, parquet foncé, aucune cheminée, un sol marron et un plafond à caissons.
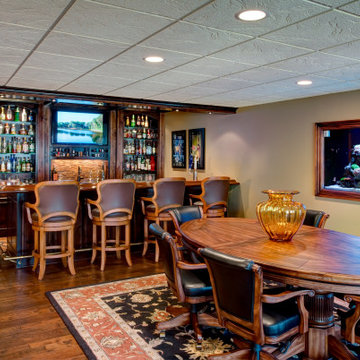
Remodeled basement bar, wine room, and entertainment area with built-in salt water aquarium
Réalisation d'un grand sous-sol donnant sur l'extérieur avec un mur beige, parquet foncé, aucune cheminée et un sol marron.
Réalisation d'un grand sous-sol donnant sur l'extérieur avec un mur beige, parquet foncé, aucune cheminée et un sol marron.
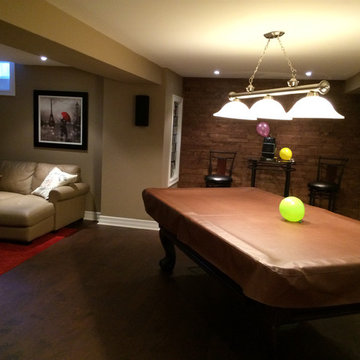
Cette photo montre un très grand sous-sol tendance enterré avec un mur marron et parquet foncé.
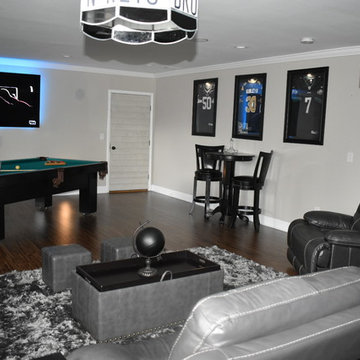
In the main sitting area attention to detail was key to bring out the many features and pops of interesting accents this space has. The same Brick material from the kitchen was also designed into the main sitting area to tie in both spaces. On the adjacent wall a door also has the same shiplap material to make the area more cohesive. Built in display cases were installed with pocket lighting to showcase the homeowners love for football, as well as color lighting that surrounds the TV to add to the enjoyment.
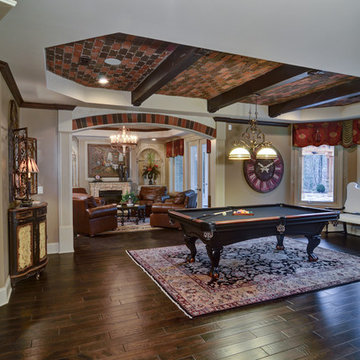
Designed and built by By Home Expressions Interiors by Laura Bloom
Idées déco pour un grand sous-sol classique donnant sur l'extérieur avec un mur beige, une cheminée standard, un sol marron et parquet foncé.
Idées déco pour un grand sous-sol classique donnant sur l'extérieur avec un mur beige, une cheminée standard, un sol marron et parquet foncé.
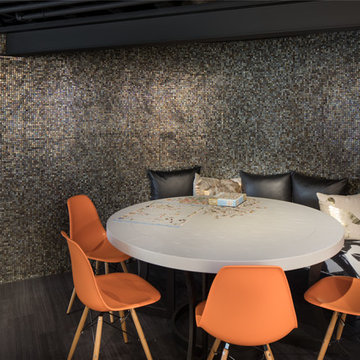
Inspiration pour un grand sous-sol traditionnel donnant sur l'extérieur avec un mur gris, parquet foncé et un sol noir.
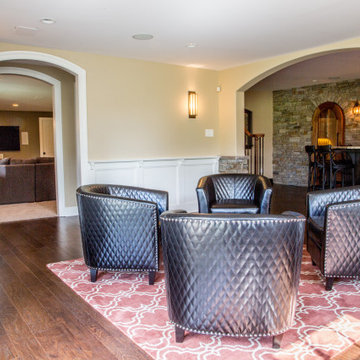
Idées déco pour un très grand sous-sol donnant sur l'extérieur avec un bar de salon, un mur beige, parquet foncé, un sol marron et boiseries.
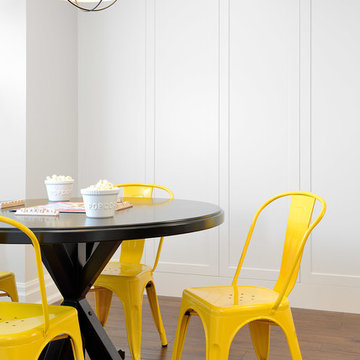
Games table in basement
Cette photo montre un grand sous-sol chic semi-enterré avec un mur blanc, parquet foncé, une cheminée standard et un manteau de cheminée en carrelage.
Cette photo montre un grand sous-sol chic semi-enterré avec un mur blanc, parquet foncé, une cheminée standard et un manteau de cheminée en carrelage.
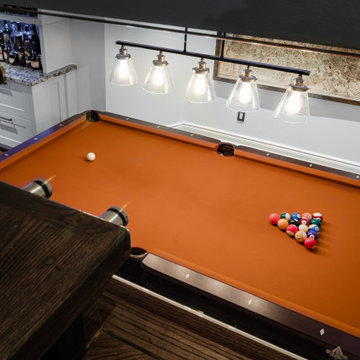
Full open concept basement remodel.
Exemple d'un sous-sol tendance enterré et de taille moyenne avec un mur blanc, parquet foncé, une cheminée standard, un manteau de cheminée en carrelage et un sol marron.
Exemple d'un sous-sol tendance enterré et de taille moyenne avec un mur blanc, parquet foncé, une cheminée standard, un manteau de cheminée en carrelage et un sol marron.

Interior Design, Interior Architecture, Construction Administration, Custom Millwork & Furniture Design by Chango & Co.
Photography by Jacob Snavely
Idée de décoration pour un très grand sous-sol tradition enterré avec un mur gris, parquet foncé et une cheminée ribbon.
Idée de décoration pour un très grand sous-sol tradition enterré avec un mur gris, parquet foncé et une cheminée ribbon.
Idées déco de sous-sols avec parquet foncé
8