Idées déco de sous-sols avec parquet foncé
Trier par :
Budget
Trier par:Populaires du jour
21 - 40 sur 214 photos
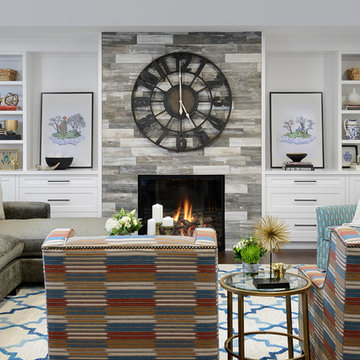
Media Room in basement with custom millwork
Cette photo montre un grand sous-sol chic semi-enterré avec un mur blanc, parquet foncé, une cheminée standard et un manteau de cheminée en carrelage.
Cette photo montre un grand sous-sol chic semi-enterré avec un mur blanc, parquet foncé, une cheminée standard et un manteau de cheminée en carrelage.
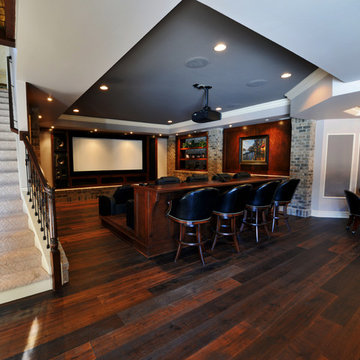
Idées déco pour un très grand sous-sol craftsman donnant sur l'extérieur avec un mur beige, parquet foncé et aucune cheminée.
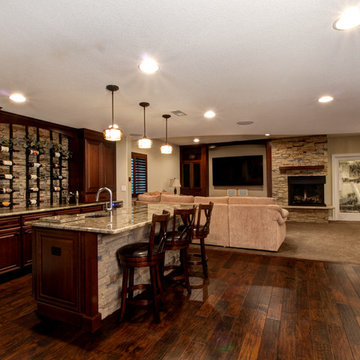
Britni Rotunda Photography
Aménagement d'un sous-sol classique enterré et de taille moyenne avec un mur beige, parquet foncé, un manteau de cheminée en pierre et une cheminée standard.
Aménagement d'un sous-sol classique enterré et de taille moyenne avec un mur beige, parquet foncé, un manteau de cheminée en pierre et une cheminée standard.
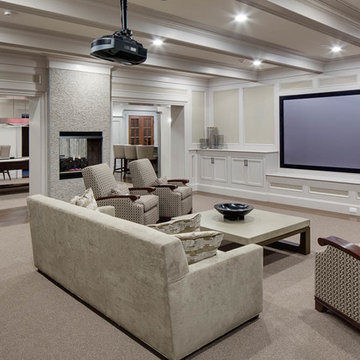
Greg Premru
Inspiration pour un très grand sous-sol traditionnel donnant sur l'extérieur avec un mur blanc, une cheminée standard, un manteau de cheminée en pierre et parquet foncé.
Inspiration pour un très grand sous-sol traditionnel donnant sur l'extérieur avec un mur blanc, une cheminée standard, un manteau de cheminée en pierre et parquet foncé.
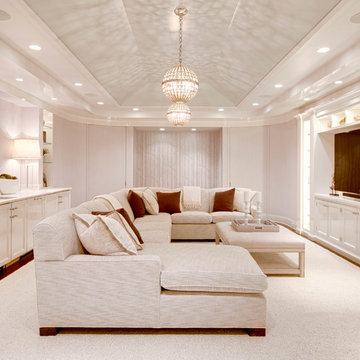
Aménagement d'un grand sous-sol contemporain donnant sur l'extérieur avec un mur beige, parquet foncé, aucune cheminée et un sol blanc.
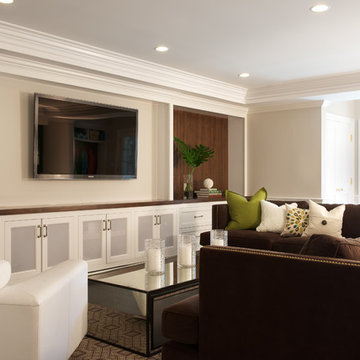
Idée de décoration pour un grand sous-sol tradition donnant sur l'extérieur avec un mur beige et parquet foncé.
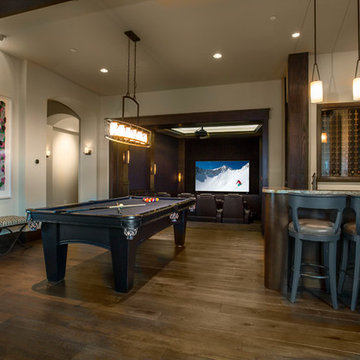
A feast for the senses, this bar/gaming/media center features subtly textured hickory floors. Each plank has gently eased edges and ends that define each piece like individual works of art.
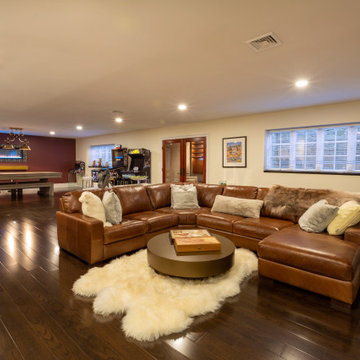
Huge basement in this beautiful home that got a face lift with new home gym/sauna room, home office, sitting room, wine cellar, lego room, fireplace and theater!

The large central living space acts as the hub for this stunning basement and includes a beautifully crafted custom kitchen and bar island, sophisticated sitting room with fireplace and comfortable lounge/TV area with a gorgeous custom built-in entertainment center that provides the perfect setting for entertaining large parties.
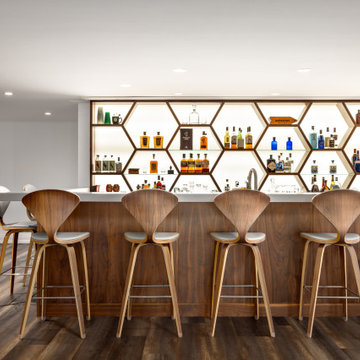
Our clients hired us to completely renovate and furnish their PEI home — and the results were transformative. Inspired by their natural views and love of entertaining, each space in this PEI home is distinctly original yet part of the collective whole.
We used color, patterns, and texture to invite personality into every room: the fish scale tile backsplash mosaic in the kitchen, the custom lighting installation in the dining room, the unique wallpapers in the pantry, powder room and mudroom, and the gorgeous natural stone surfaces in the primary bathroom and family room.
We also hand-designed several features in every room, from custom furnishings to storage benches and shelving to unique honeycomb-shaped bar shelves in the basement lounge.
The result is a home designed for relaxing, gathering, and enjoying the simple life as a couple.
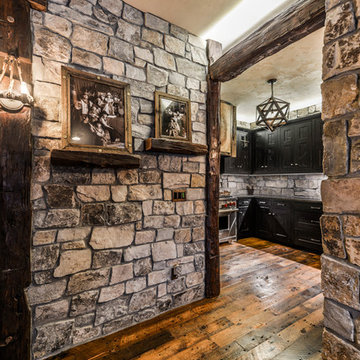
Flooring is Reclaimed Wood From an 1890's grain mill, Beam are Posts from a 1900's Barn.
Amazing Colorado Lodge Style Custom Built Home in Eagles Landing Neighborhood of Saint Augusta, Mn - Build by Werschay Homes.
-James Gray Photography
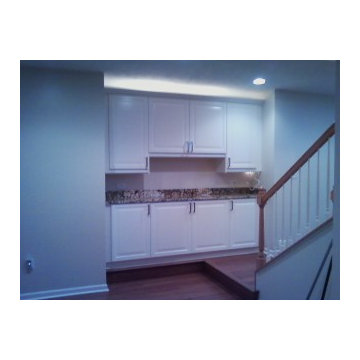
Basement remodel and bamboo floor with Built in cabinets.
Aménagement d'un grand sous-sol moderne avec un mur blanc et parquet foncé.
Aménagement d'un grand sous-sol moderne avec un mur blanc et parquet foncé.
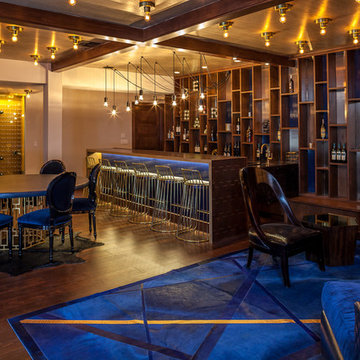
Lower level entertaining area with custom bar, wine cellar and walnut cabinetry.
Aménagement d'un grand sous-sol contemporain enterré avec un mur beige, parquet foncé et un sol marron.
Aménagement d'un grand sous-sol contemporain enterré avec un mur beige, parquet foncé et un sol marron.

Aménagement d'un très grand sous-sol montagne semi-enterré avec un mur bleu, aucune cheminée et parquet foncé.
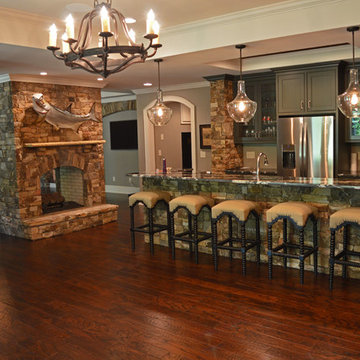
Basement finish including custom stone/granite bar with two sided fireplace family room-entertainment.
Custom glass front cabinets
Engineered wood floors
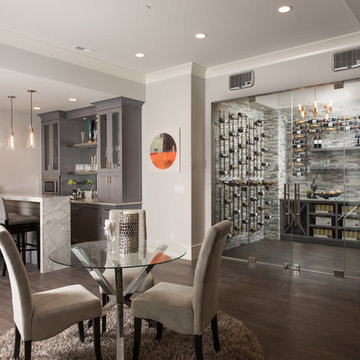
Basement Bar and wine room
Matt Mansueto
Aménagement d'un grand sous-sol classique avec un mur gris, parquet foncé, une cheminée standard, un manteau de cheminée en pierre et un sol marron.
Aménagement d'un grand sous-sol classique avec un mur gris, parquet foncé, une cheminée standard, un manteau de cheminée en pierre et un sol marron.
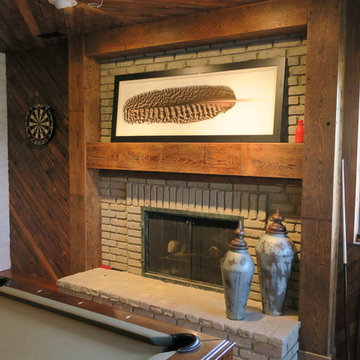
Reclaimed wood on the walls and ceiling in a largely scaled herringbone pattern. The white wash on the brick is the same as the exterior brick. Reclaimed wood faux beams and mantel. White ledgestone with inset niches painted in a dark gray! We love this man cave!
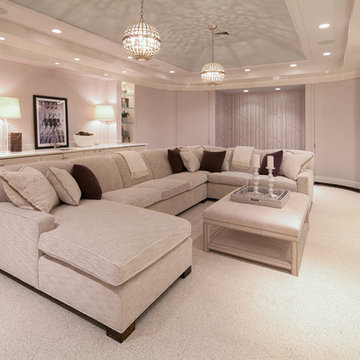
Idée de décoration pour un grand sous-sol design donnant sur l'extérieur avec un mur beige, parquet foncé, aucune cheminée et un sol blanc.
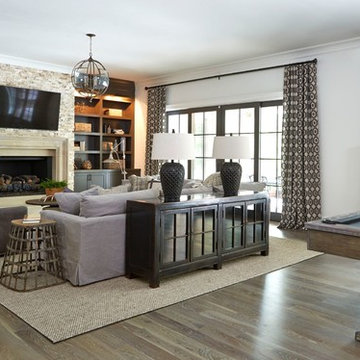
Lauren Rubinstein
Aménagement d'un très grand sous-sol campagne donnant sur l'extérieur avec un mur blanc, une cheminée standard et parquet foncé.
Aménagement d'un très grand sous-sol campagne donnant sur l'extérieur avec un mur blanc, une cheminée standard et parquet foncé.
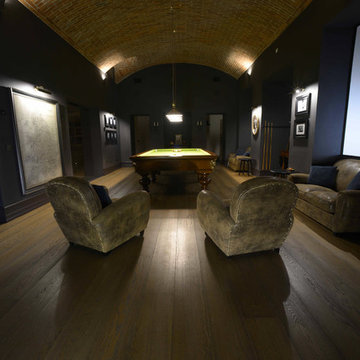
thebbsway
Cette photo montre un grand sous-sol bord de mer enterré avec un mur marron, parquet foncé et un sol marron.
Cette photo montre un grand sous-sol bord de mer enterré avec un mur marron, parquet foncé et un sol marron.
Idées déco de sous-sols avec parquet foncé
2