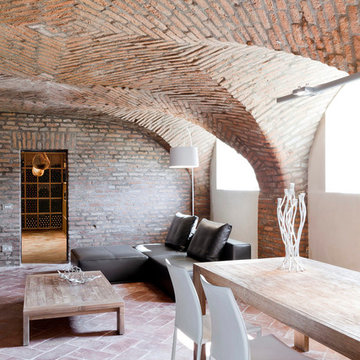Idées déco de sous-sols avec parquet peint et un sol en brique
Trier par :
Budget
Trier par:Populaires du jour
1 - 20 sur 35 photos
1 sur 3
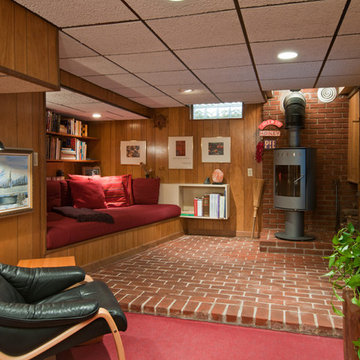
Réalisation d'un petit sous-sol vintage semi-enterré avec un poêle à bois, un sol en brique et un sol rouge.
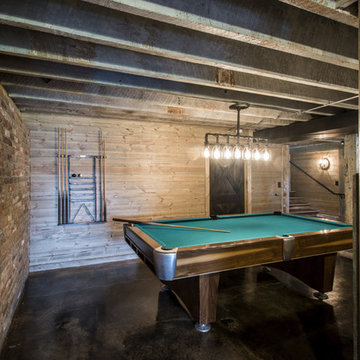
Photography by Andrew Hyslop
Cette photo montre un sous-sol nature donnant sur l'extérieur avec un sol en brique.
Cette photo montre un sous-sol nature donnant sur l'extérieur avec un sol en brique.

Martha O'Hara Interiors, Interior Design | L. Cramer Builders + Remodelers, Builder | Troy Thies, Photography | Shannon Gale, Photo Styling
Please Note: All “related,” “similar,” and “sponsored” products tagged or listed by Houzz are not actual products pictured. They have not been approved by Martha O’Hara Interiors nor any of the professionals credited. For information about our work, please contact design@oharainteriors.com.
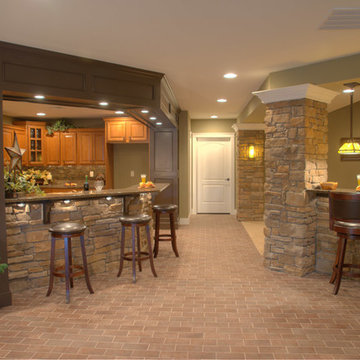
Fully Finished Daylight Basement features a kitchen, theater room, game room, and hearthroom.
Inspiration pour un très grand sous-sol craftsman avec un mur vert et un sol en brique.
Inspiration pour un très grand sous-sol craftsman avec un mur vert et un sol en brique.
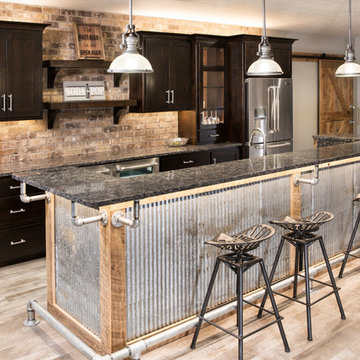
Designer: Laura Hoffman | Photographer: Sarah Utech
Idées déco pour un sous-sol industriel donnant sur l'extérieur et de taille moyenne avec un mur blanc et parquet peint.
Idées déco pour un sous-sol industriel donnant sur l'extérieur et de taille moyenne avec un mur blanc et parquet peint.
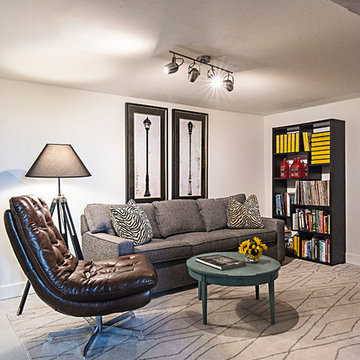
Basement/Man Cave
Réalisation d'un petit sous-sol bohème enterré avec un mur blanc, parquet peint et un sol blanc.
Réalisation d'un petit sous-sol bohème enterré avec un mur blanc, parquet peint et un sol blanc.
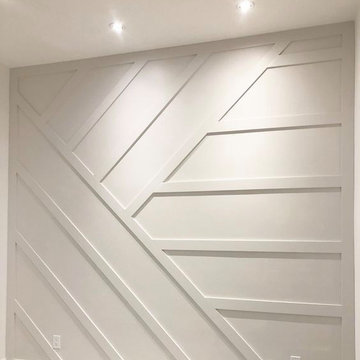
Idée de décoration pour un sous-sol vintage en bois de taille moyenne avec un mur blanc et parquet peint.
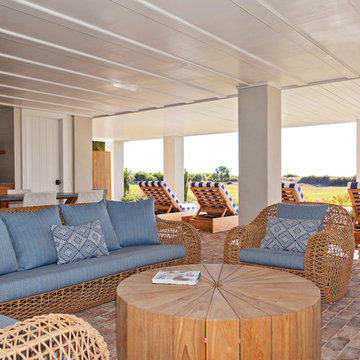
Photo Credit: Julia Lynn
Exemple d'un sous-sol bord de mer avec un mur blanc et un sol en brique.
Exemple d'un sous-sol bord de mer avec un mur blanc et un sol en brique.
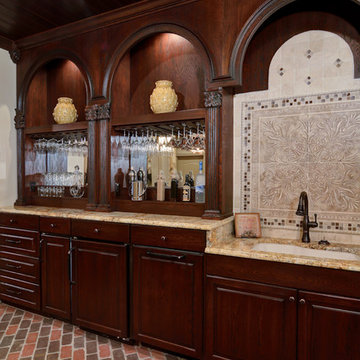
Designed and built by By Home Expressions Interiors by Laura Bloom
Idée de décoration pour un grand sous-sol tradition donnant sur l'extérieur avec un mur beige et un sol en brique.
Idée de décoration pour un grand sous-sol tradition donnant sur l'extérieur avec un mur beige et un sol en brique.
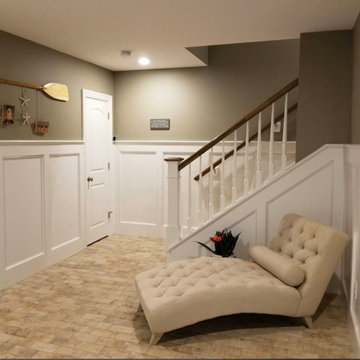
Idées déco pour un sous-sol classique enterré avec un mur multicolore, un sol en brique et un sol beige.
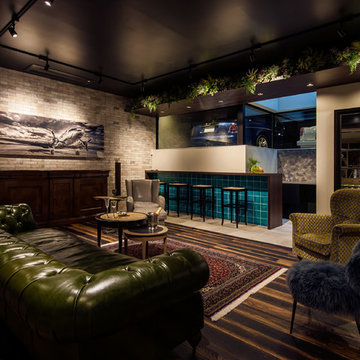
地下1階の多目的スペースは上階とは異なるインテリア。個性のある素材や家具を活かしながら調和の取れた空間に。南側のガレージに停まる愛車もインテリアの一部。
Cette image montre un sous-sol design semi-enterré avec un mur gris, parquet peint et un sol marron.
Cette image montre un sous-sol design semi-enterré avec un mur gris, parquet peint et un sol marron.
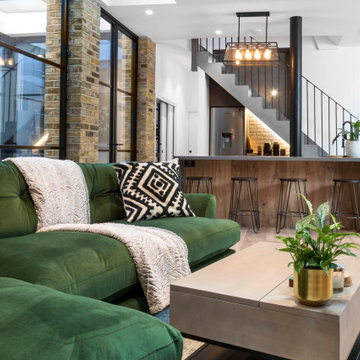
Exemple d'un sous-sol industriel semi-enterré et de taille moyenne avec un bar de salon, un mur blanc, parquet peint, un sol beige, un plafond voûté et un mur en parement de brique.
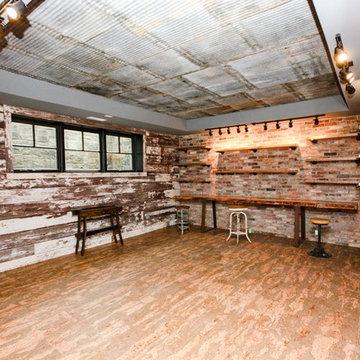
The bar area makes use of reclaimed wood as an accent wall.
Photos By: Thomas Graham
Inspiration pour un grand sous-sol rustique semi-enterré avec un mur beige, parquet peint, aucune cheminée et un sol rouge.
Inspiration pour un grand sous-sol rustique semi-enterré avec un mur beige, parquet peint, aucune cheminée et un sol rouge.
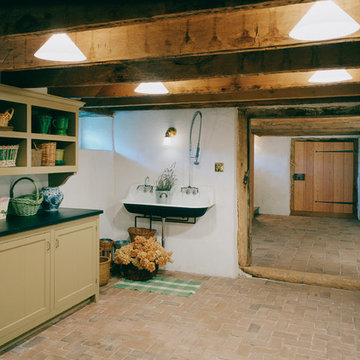
Philip Beaurline
Idée de décoration pour un sous-sol tradition enterré et de taille moyenne avec un mur blanc et un sol en brique.
Idée de décoration pour un sous-sol tradition enterré et de taille moyenne avec un mur blanc et un sol en brique.
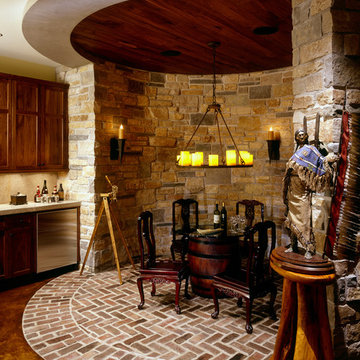
DIGIgraphics Photos Inc.
Idée de décoration pour un sous-sol tradition avec un sol en brique.
Idée de décoration pour un sous-sol tradition avec un sol en brique.
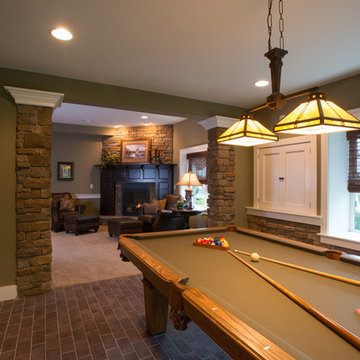
Game room in finished daylight basement #ownalandmark
Aménagement d'un très grand sous-sol craftsman avec un mur vert, un sol en brique, une cheminée standard, un manteau de cheminée en pierre et un sol gris.
Aménagement d'un très grand sous-sol craftsman avec un mur vert, un sol en brique, une cheminée standard, un manteau de cheminée en pierre et un sol gris.
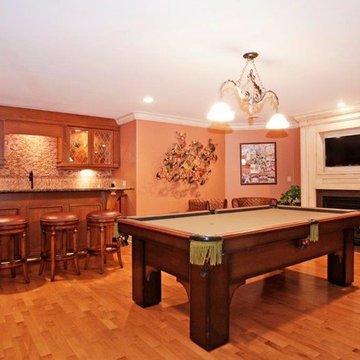
We designed this fantastic basement for a family who loves to entertain. The custom built bar and moldings create the perfect space to entertain the young and young-at-heart.
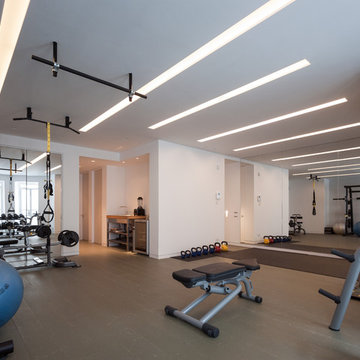
Richard Glover Photography
Aménagement d'un sous-sol contemporain semi-enterré avec un mur blanc, parquet peint et aucune cheminée.
Aménagement d'un sous-sol contemporain semi-enterré avec un mur blanc, parquet peint et aucune cheminée.
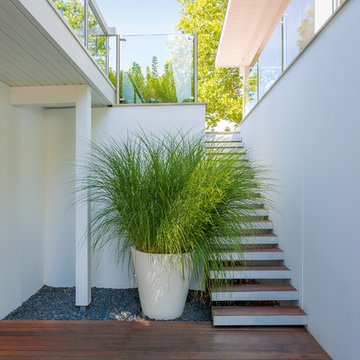
Exemple d'un grand sous-sol tendance donnant sur l'extérieur avec un mur blanc, parquet peint et un sol marron.
Idées déco de sous-sols avec parquet peint et un sol en brique
1
