Idées déco de sous-sols avec un sol en ardoise et un sol en calcaire
Trier par :
Budget
Trier par:Populaires du jour
1 - 20 sur 219 photos
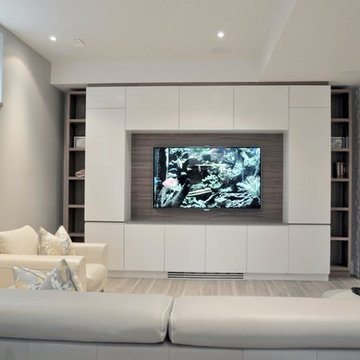
New basement renovation with the addition of floor heating, porcelain tile, entertainment unit and wine cellar.
Cette image montre un sous-sol design donnant sur l'extérieur et de taille moyenne avec un mur gris et un sol en ardoise.
Cette image montre un sous-sol design donnant sur l'extérieur et de taille moyenne avec un mur gris et un sol en ardoise.
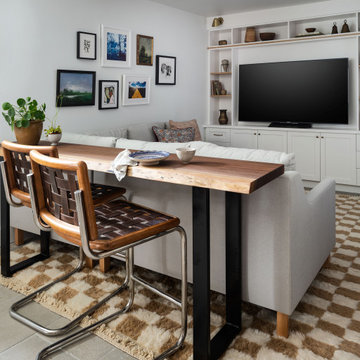
Aménagement d'un petit sous-sol scandinave avec un mur blanc, un sol en calcaire et un sol gris.

Phoenix photographic
Cette image montre un grand sous-sol traditionnel avec un mur marron, un sol en ardoise, aucune cheminée et un bar de salon.
Cette image montre un grand sous-sol traditionnel avec un mur marron, un sol en ardoise, aucune cheminée et un bar de salon.

This lovely custom-built home is surrounded by wild prairie and horse pastures. ORIJIN STONE Premium Bluestone Blue Select is used throughout the home; from the front porch & step treads, as a custom fireplace surround, throughout the lower level including the wine cellar, and on the back patio.
LANDSCAPE DESIGN & INSTALL: Original Rock Designs
TILE INSTALL: Uzzell Tile, Inc.
BUILDER: Gordon James
PHOTOGRAPHY: Landmark Photography
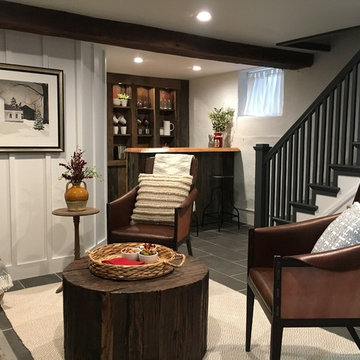
Idée de décoration pour un sous-sol champêtre donnant sur l'extérieur et de taille moyenne avec un mur blanc, un poêle à bois, un manteau de cheminée en pierre, un sol gris et un sol en ardoise.
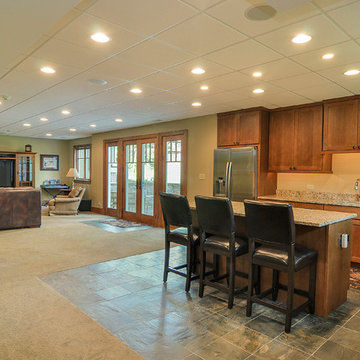
Rachael Ormond
Idées déco pour un sous-sol craftsman donnant sur l'extérieur et de taille moyenne avec un mur vert et un sol en ardoise.
Idées déco pour un sous-sol craftsman donnant sur l'extérieur et de taille moyenne avec un mur vert et un sol en ardoise.
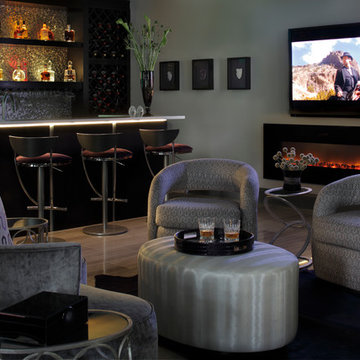
Mali Azima
Cette photo montre un grand sous-sol tendance donnant sur l'extérieur avec un mur gris et un sol en calcaire.
Cette photo montre un grand sous-sol tendance donnant sur l'extérieur avec un mur gris et un sol en calcaire.
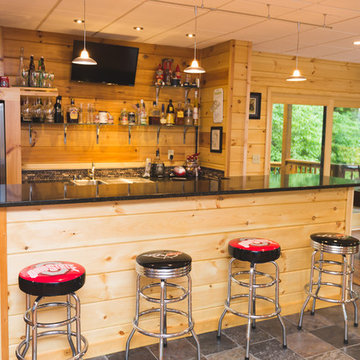
Creative Push
Cette photo montre un grand sous-sol montagne donnant sur l'extérieur avec un sol en ardoise et un mur marron.
Cette photo montre un grand sous-sol montagne donnant sur l'extérieur avec un sol en ardoise et un mur marron.
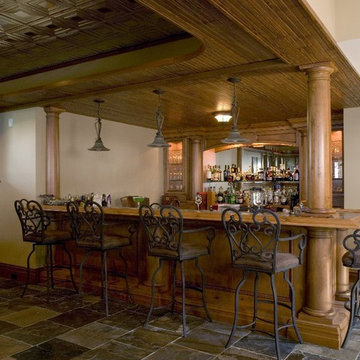
http://www.pickellbuilders.com. Photography by Linda Oyama Bryan. Wet Bar with Slate Tile Floor, Tin Ceiling and Knotty Alder Cabinetry and Millwork.
Wet Bar with Slate Tile Floor, Tin Ceiling and Knotty Alder Cabinetry and Fir bead board ceiling.
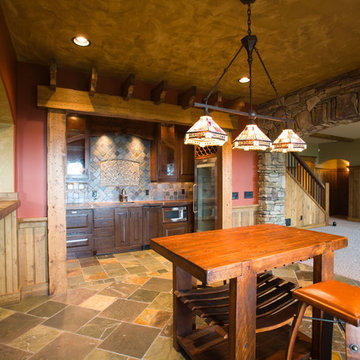
The cozy covered entry invites guests to this custom designed home. Features include a gourmet kitchen, large entertaining space, custom details and a fully landscaped yard.
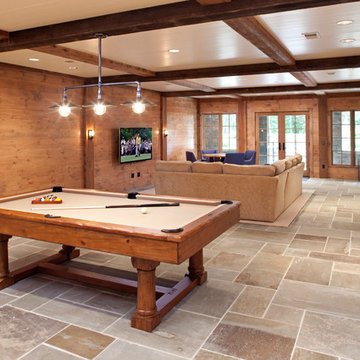
Builder: John Kraemer & Sons | Architect: TEA2 Architects | Interior Design: Marcia Morine | Photography: Landmark Photography
Exemple d'un sous-sol montagne donnant sur l'extérieur avec un mur marron et un sol en ardoise.
Exemple d'un sous-sol montagne donnant sur l'extérieur avec un mur marron et un sol en ardoise.
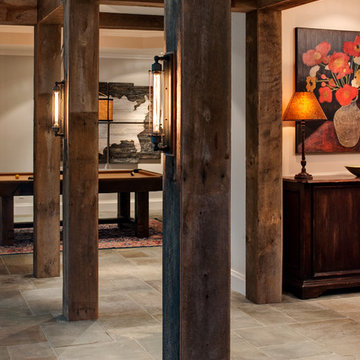
Ansel Olson
Idée de décoration pour un grand sous-sol chalet avec un mur beige, un sol en ardoise, aucune cheminée et un sol beige.
Idée de décoration pour un grand sous-sol chalet avec un mur beige, un sol en ardoise, aucune cheminée et un sol beige.
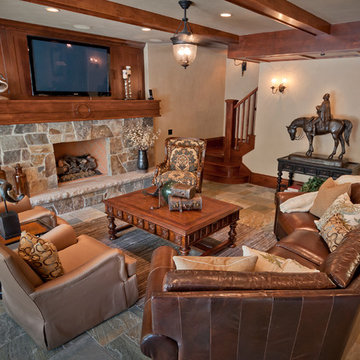
Aménagement d'un grand sous-sol classique enterré avec un mur beige, un sol en ardoise, une cheminée standard et un manteau de cheminée en pierre.
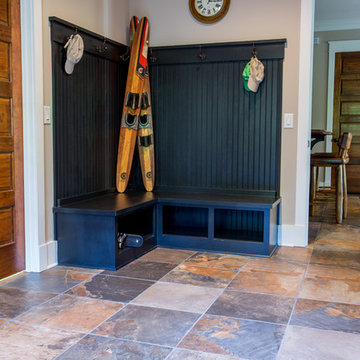
This built in bench is perfect for any mud room. It has hooks to hang hats/jackets/backpacks and it has storage underneath the bench where you can put your shoes when you take them off so they don't clutter the floor.
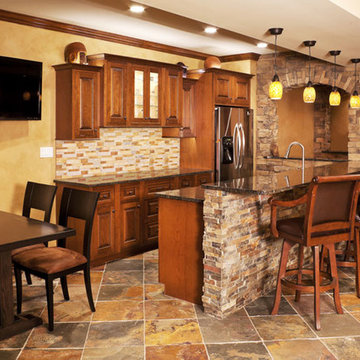
The California Gold floor tiles blends beautifully with the stone front face of the bar and the custom designed cabinetry. Strategically placed accent lighting blends beautifully with the decor in this lower level Kansas City home bar. This is a great space to view the TV while entertaining.
This 2,264 square foot lower level includes a home theater room, full bar, game space for pool and card tables as well as a custom bathroom complete with a urinal. The ultimate man cave!
Design Connection, Inc. Kansas City interior design provided space planning, material selections, furniture, paint colors, window treatments, lighting selection and architectural plans.
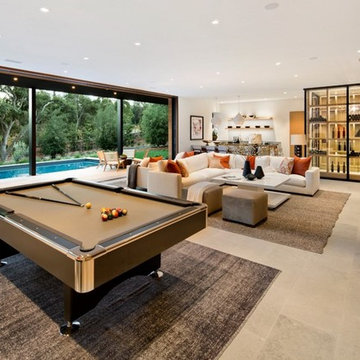
The generous size of the Game Room with the seamless transition to the outdoor patio/pool provides a fun space for family and guests to enjoy.
Aménagement d'un grand sous-sol contemporain donnant sur l'extérieur avec salle de jeu, un mur blanc, un sol gris et un sol en calcaire.
Aménagement d'un grand sous-sol contemporain donnant sur l'extérieur avec salle de jeu, un mur blanc, un sol gris et un sol en calcaire.
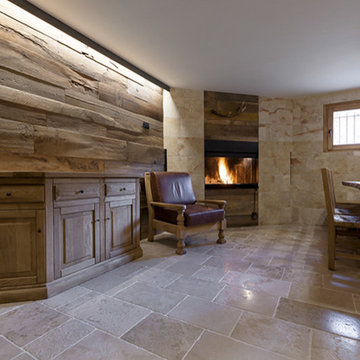
rivestimento in rovere antico e pavimento anticato "Gotico" della collezzione Anticati d'autore Viel (www.anticatidautore.it)
angolo cucina in pietra lavorata su misura con finitura grezza
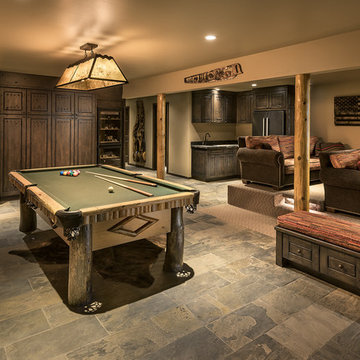
Cette photo montre un sous-sol montagne donnant sur l'extérieur et de taille moyenne avec un sol en ardoise et un sol gris.
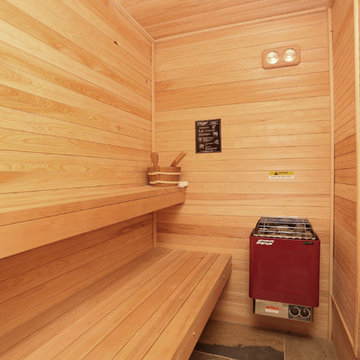
5' x 11' Sauna
Inspiration pour un petit sous-sol chalet avec un mur marron, un sol en ardoise et un sol multicolore.
Inspiration pour un petit sous-sol chalet avec un mur marron, un sol en ardoise et un sol multicolore.
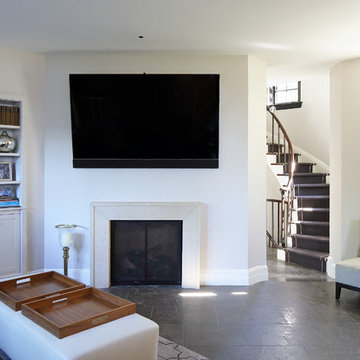
Custom cabinetry and limestone fireplace mantel
Idée de décoration pour un sous-sol tradition semi-enterré et de taille moyenne avec un mur blanc, un sol en ardoise, une cheminée standard et un manteau de cheminée en pierre.
Idée de décoration pour un sous-sol tradition semi-enterré et de taille moyenne avec un mur blanc, un sol en ardoise, une cheminée standard et un manteau de cheminée en pierre.
Idées déco de sous-sols avec un sol en ardoise et un sol en calcaire
1