Idées déco de sous-sols avec un sol en contreplaqué et un sol en calcaire
Trier par :
Budget
Trier par:Populaires du jour
1 - 20 sur 103 photos
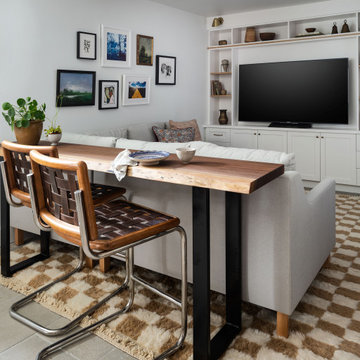
Aménagement d'un petit sous-sol scandinave avec un mur blanc, un sol en calcaire et un sol gris.
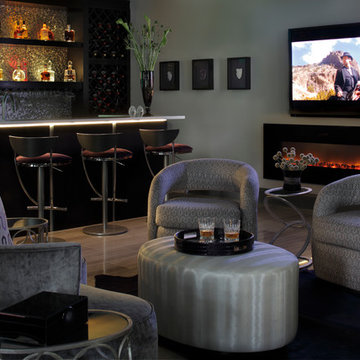
Mali Azima
Cette photo montre un grand sous-sol tendance donnant sur l'extérieur avec un mur gris et un sol en calcaire.
Cette photo montre un grand sous-sol tendance donnant sur l'extérieur avec un mur gris et un sol en calcaire.
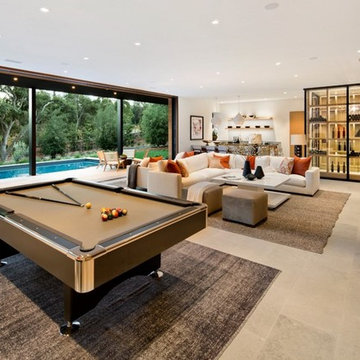
The generous size of the Game Room with the seamless transition to the outdoor patio/pool provides a fun space for family and guests to enjoy.
Aménagement d'un grand sous-sol contemporain donnant sur l'extérieur avec salle de jeu, un mur blanc, un sol gris et un sol en calcaire.
Aménagement d'un grand sous-sol contemporain donnant sur l'extérieur avec salle de jeu, un mur blanc, un sol gris et un sol en calcaire.
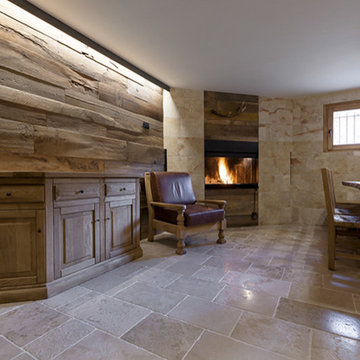
rivestimento in rovere antico e pavimento anticato "Gotico" della collezzione Anticati d'autore Viel (www.anticatidautore.it)
angolo cucina in pietra lavorata su misura con finitura grezza
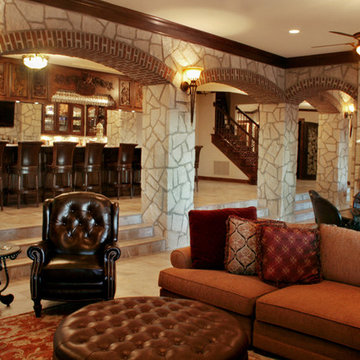
The lower tier is perfect for game day with a comfortable seating area, big screen tv, game table, a grand 2 sided fireplace with a pool table on one side. This walk out basement is the ideal space to just spread out and enjoy the day.
Photo by NSPJ Architects/Cathy Kudelko
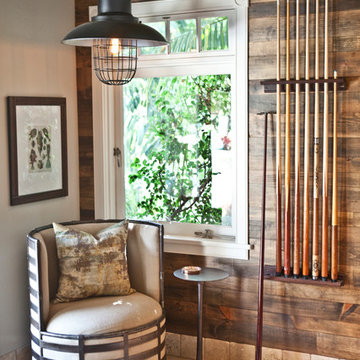
Réalisation d'un grand sous-sol chalet semi-enterré avec un mur beige, un sol en calcaire, aucune cheminée et un sol marron.
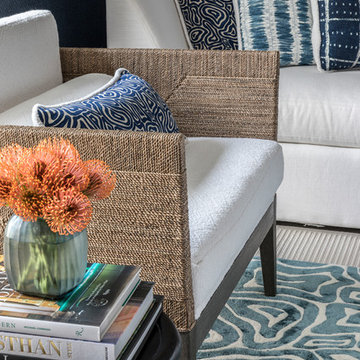
Marco Ricca
Cette image montre un grand sous-sol traditionnel donnant sur l'extérieur avec un mur bleu, un sol en calcaire et un sol gris.
Cette image montre un grand sous-sol traditionnel donnant sur l'extérieur avec un mur bleu, un sol en calcaire et un sol gris.
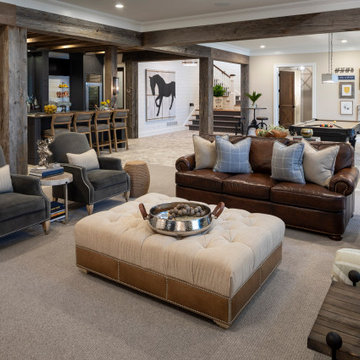
Martha O'Hara Interiors, Interior Design & Photo Styling | L Cramer Builders, Builder | Troy Thies, Photography | Murphy & Co Design, Architect |
Please Note: All “related,” “similar,” and “sponsored” products tagged or listed by Houzz are not actual products pictured. They have not been approved by Martha O’Hara Interiors nor any of the professionals credited. For information about our work, please contact design@oharainteriors.com.
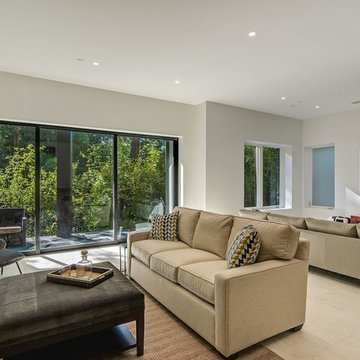
Spectacular Contemporary home with walls of glass and unparalleled design decorated for the discerning buyer.
Exemple d'un grand sous-sol moderne donnant sur l'extérieur avec un mur blanc, un sol en calcaire, une cheminée standard, un manteau de cheminée en pierre et un sol beige.
Exemple d'un grand sous-sol moderne donnant sur l'extérieur avec un mur blanc, un sol en calcaire, une cheminée standard, un manteau de cheminée en pierre et un sol beige.
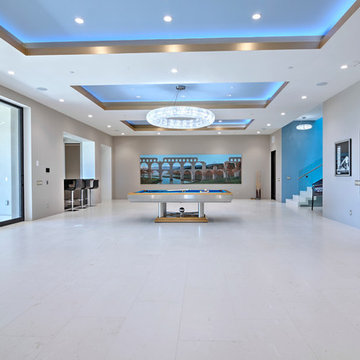
Réalisation d'un grand sous-sol design donnant sur l'extérieur avec un mur gris, un sol en calcaire, aucune cheminée et un sol blanc.
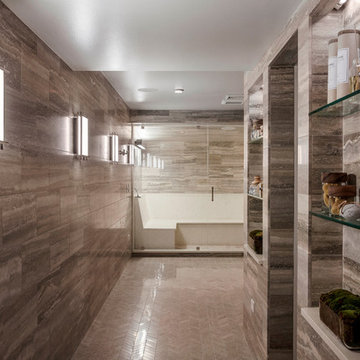
Jason Varney
Idée de décoration pour un sous-sol design enterré avec un mur gris, un sol en calcaire et aucune cheminée.
Idée de décoration pour un sous-sol design enterré avec un mur gris, un sol en calcaire et aucune cheminée.
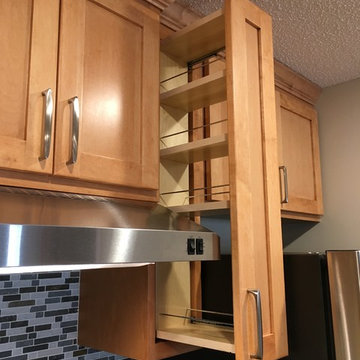
Slide out spice rack, a good use of an 8 1/2" wide cabinet.
Aménagement d'un petit sous-sol moderne avec un mur beige et un sol en calcaire.
Aménagement d'un petit sous-sol moderne avec un mur beige et un sol en calcaire.
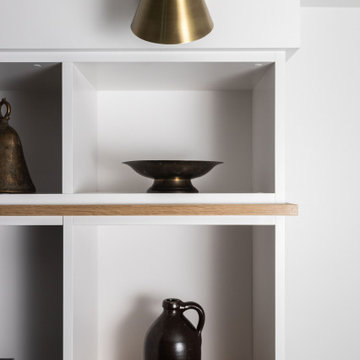
Idée de décoration pour un petit sous-sol nordique avec un mur blanc, un sol en calcaire et un sol gris.
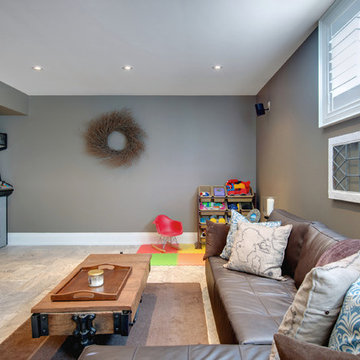
Andrew Snow Photography
Exemple d'un grand sous-sol chic semi-enterré avec un mur beige et un sol en calcaire.
Exemple d'un grand sous-sol chic semi-enterré avec un mur beige et un sol en calcaire.
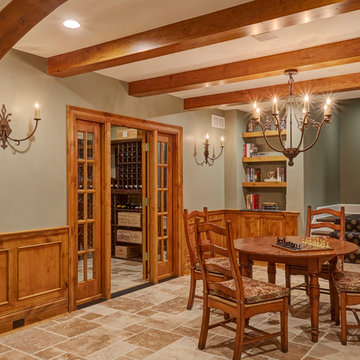
The lower level game room features a beamed ceiling, knotty alder wainscoting, and travertine flooring. Photo by Mike Kaskel.
Réalisation d'un sous-sol tradition semi-enterré et de taille moyenne avec un mur vert, un sol en calcaire, aucune cheminée et un sol beige.
Réalisation d'un sous-sol tradition semi-enterré et de taille moyenne avec un mur vert, un sol en calcaire, aucune cheminée et un sol beige.
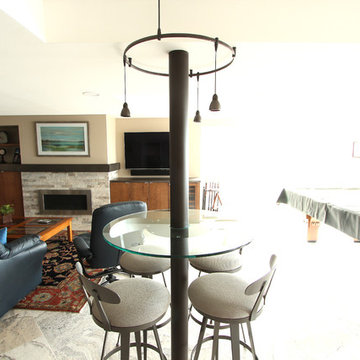
A custom glass table was installed around this metal support post that couldn't be moved. Round track lighting was installed above and four stools were wrapped around.
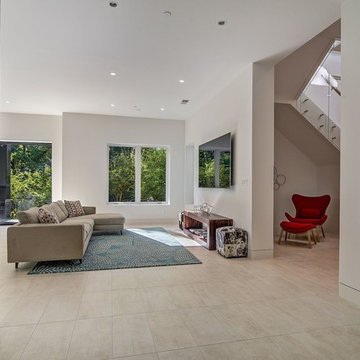
Spectacular Contemporary home with walls of glass and unparalleled design decorated for the discerning buyer.
Idée de décoration pour un grand sous-sol design donnant sur l'extérieur avec un mur blanc, un sol en calcaire, une cheminée standard, un manteau de cheminée en pierre et un sol beige.
Idée de décoration pour un grand sous-sol design donnant sur l'extérieur avec un mur blanc, un sol en calcaire, une cheminée standard, un manteau de cheminée en pierre et un sol beige.
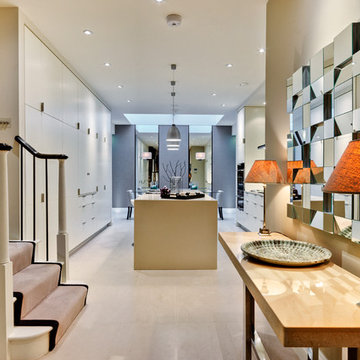
Full height mirror panels serve to visually double the size of the roof light above the dining area.
Cette photo montre un sous-sol tendance avec un sol en calcaire.
Cette photo montre un sous-sol tendance avec un sol en calcaire.
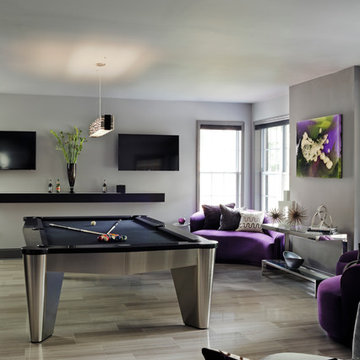
Mali Azima
Aménagement d'un grand sous-sol contemporain donnant sur l'extérieur avec un mur gris et un sol en calcaire.
Aménagement d'un grand sous-sol contemporain donnant sur l'extérieur avec un mur gris et un sol en calcaire.
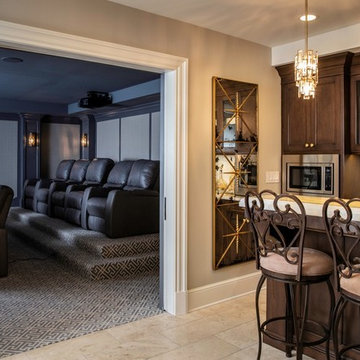
Cette image montre un grand sous-sol traditionnel enterré avec un mur beige, un sol en calcaire et un sol beige.
Idées déco de sous-sols avec un sol en contreplaqué et un sol en calcaire
1