Idées déco de sous-sols avec un sol en linoléum et un sol en calcaire
Trier par :
Budget
Trier par:Populaires du jour
1 - 20 sur 215 photos
1 sur 3

Cette image montre un grand sous-sol chalet avec un mur beige, un sol en calcaire, aucune cheminée et un sol marron.
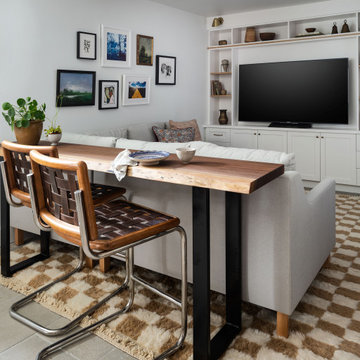
Aménagement d'un petit sous-sol scandinave avec un mur blanc, un sol en calcaire et un sol gris.
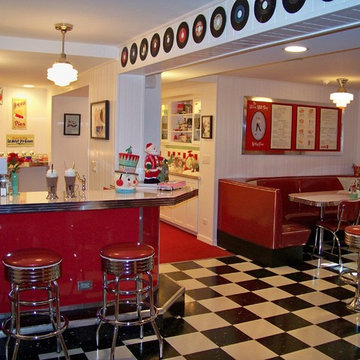
A cozy, warm place was created in this lower level, with a wall of shelving and cabinets for storage, and unique display of wine collection.
Réalisation d'un grand sous-sol vintage avec salle de jeu et un sol en linoléum.
Réalisation d'un grand sous-sol vintage avec salle de jeu et un sol en linoléum.
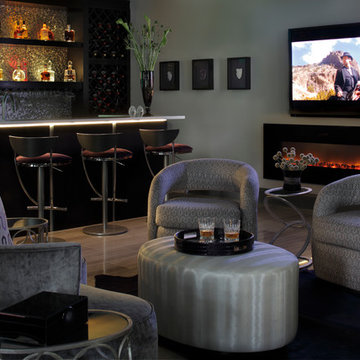
Mali Azima
Cette photo montre un grand sous-sol tendance donnant sur l'extérieur avec un mur gris et un sol en calcaire.
Cette photo montre un grand sous-sol tendance donnant sur l'extérieur avec un mur gris et un sol en calcaire.
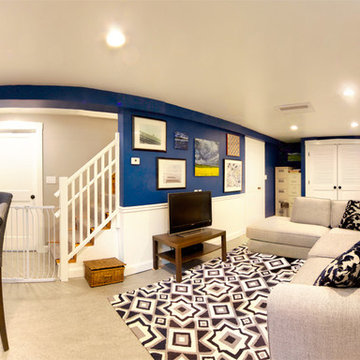
Custom bookcases, trim, cherry counter tops, and a "healthy" Marmoleum floor create a warm and safe environment for the family.
Réalisation d'un sous-sol tradition enterré et de taille moyenne avec un mur bleu, un sol en linoléum, aucune cheminée et un sol gris.
Réalisation d'un sous-sol tradition enterré et de taille moyenne avec un mur bleu, un sol en linoléum, aucune cheminée et un sol gris.
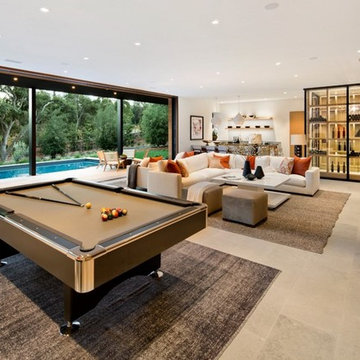
The generous size of the Game Room with the seamless transition to the outdoor patio/pool provides a fun space for family and guests to enjoy.
Aménagement d'un grand sous-sol contemporain donnant sur l'extérieur avec salle de jeu, un mur blanc, un sol gris et un sol en calcaire.
Aménagement d'un grand sous-sol contemporain donnant sur l'extérieur avec salle de jeu, un mur blanc, un sol gris et un sol en calcaire.
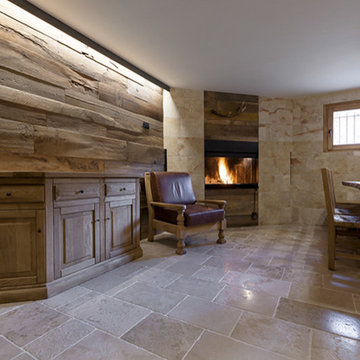
rivestimento in rovere antico e pavimento anticato "Gotico" della collezzione Anticati d'autore Viel (www.anticatidautore.it)
angolo cucina in pietra lavorata su misura con finitura grezza
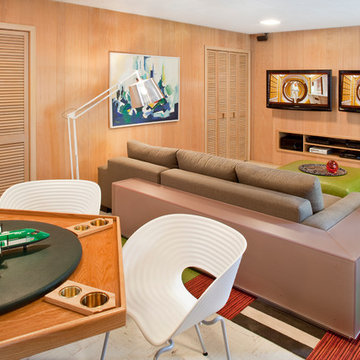
This home was built in 1960 and retains all of its original interiors. This photograph shows the formal dining room. The pieces you see are a mix of vintage and new. The original ivory terrazzo flooring and the solid walnut swing door, including the integral brass push plate, was restored.
photographs by rafterman.com
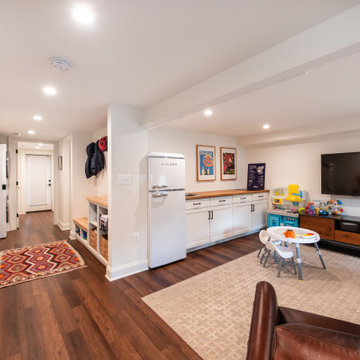
Idées déco pour un sous-sol contemporain semi-enterré et de taille moyenne avec salle de jeu, un mur blanc et un sol en linoléum.
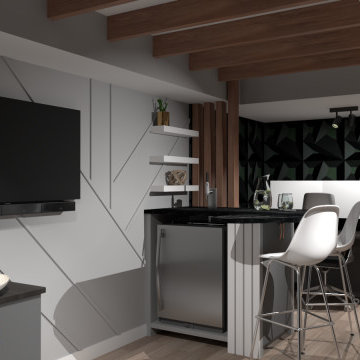
Cette image montre un petit sous-sol minimaliste avec un mur gris, un sol en linoléum, un sol marron et un plafond en bois.
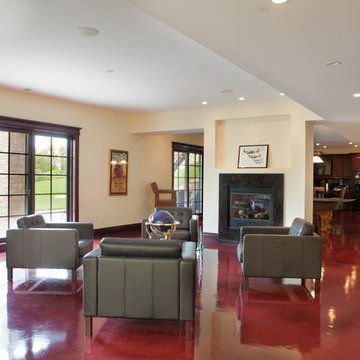
Réalisation d'un grand sous-sol tradition donnant sur l'extérieur avec un mur beige, un sol en linoléum, une cheminée double-face, un manteau de cheminée en carrelage et un sol rouge.
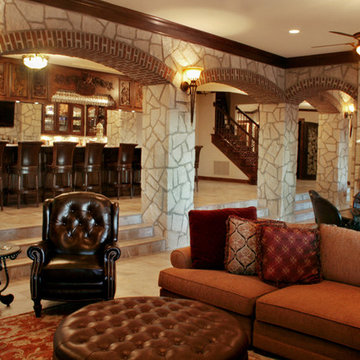
The lower tier is perfect for game day with a comfortable seating area, big screen tv, game table, a grand 2 sided fireplace with a pool table on one side. This walk out basement is the ideal space to just spread out and enjoy the day.
Photo by NSPJ Architects/Cathy Kudelko
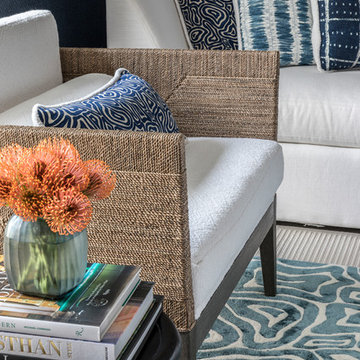
Marco Ricca
Cette image montre un grand sous-sol traditionnel donnant sur l'extérieur avec un mur bleu, un sol en calcaire et un sol gris.
Cette image montre un grand sous-sol traditionnel donnant sur l'extérieur avec un mur bleu, un sol en calcaire et un sol gris.
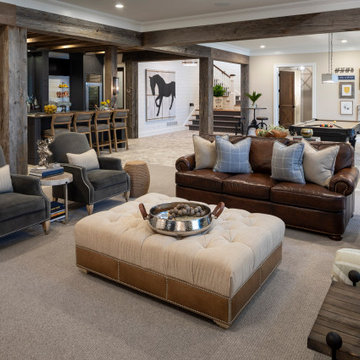
Martha O'Hara Interiors, Interior Design & Photo Styling | L Cramer Builders, Builder | Troy Thies, Photography | Murphy & Co Design, Architect |
Please Note: All “related,” “similar,” and “sponsored” products tagged or listed by Houzz are not actual products pictured. They have not been approved by Martha O’Hara Interiors nor any of the professionals credited. For information about our work, please contact design@oharainteriors.com.
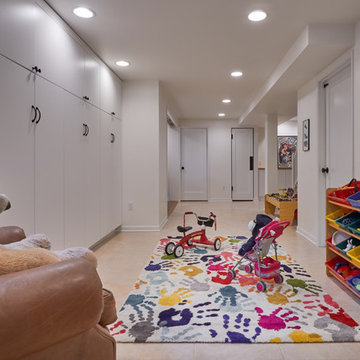
Jackson Design Build |
Photography: NW Architectural Photography
Réalisation d'un sous-sol tradition de taille moyenne et donnant sur l'extérieur avec un mur blanc, un sol en linoléum, aucune cheminée et un sol multicolore.
Réalisation d'un sous-sol tradition de taille moyenne et donnant sur l'extérieur avec un mur blanc, un sol en linoléum, aucune cheminée et un sol multicolore.
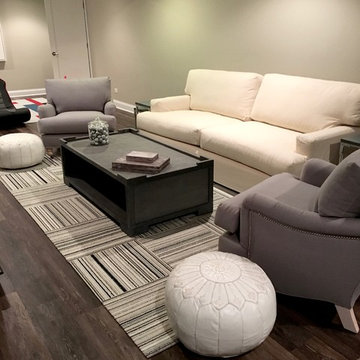
Inspiration pour un grand sous-sol traditionnel enterré avec un mur gris et un sol en linoléum.
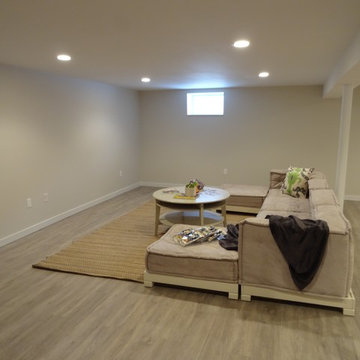
Exemple d'un petit sous-sol enterré avec un mur blanc, un sol en linoléum et un sol beige.
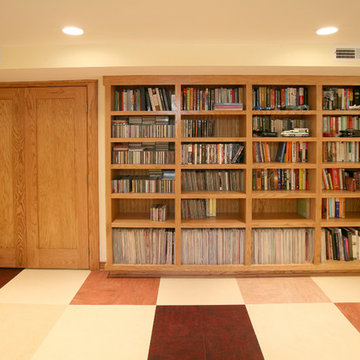
Custom designed cabinetry and bookshelves, energy efficient insulation and hot water radiant heat makes this new basement family room inviting and cozy and increases the living space of the house by over 400 square feet. We added 4 large closets for organization and storage. Lower cabinet stereo storage is pre-wired for future home theater use.
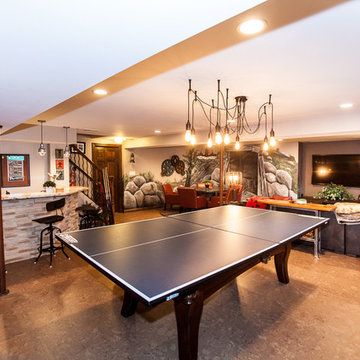
Large finished basement with pool table, industrial lighting, stone bar, custom mural, leather couch and many more unique features.
Cette photo montre un grand sous-sol donnant sur l'extérieur avec un mur beige, un sol en linoléum et aucune cheminée.
Cette photo montre un grand sous-sol donnant sur l'extérieur avec un mur beige, un sol en linoléum et aucune cheminée.
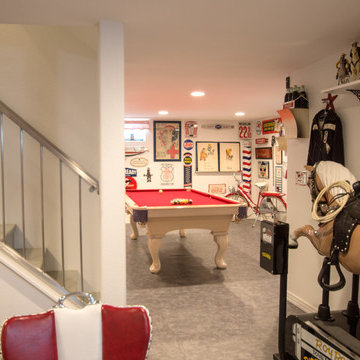
All photos in this album by Waves End Services, LLC.
Architect: LGA Studios, Colorado Springs, CO
Idée de décoration pour un grand sous-sol tradition enterré avec un mur blanc et un sol en linoléum.
Idée de décoration pour un grand sous-sol tradition enterré avec un mur blanc et un sol en linoléum.
Idées déco de sous-sols avec un sol en linoléum et un sol en calcaire
1