Idées déco de sous-sols avec sol en béton ciré et un sol en carrelage de céramique
Trier par :
Budget
Trier par:Populaires du jour
1 - 20 sur 3 727 photos

Designed by Nathan Taylor and J. Kent Martin of Obelisk Home -
Photos by Randy Colwell
Aménagement d'un grand sous-sol éclectique donnant sur l'extérieur avec un mur beige, sol en béton ciré et aucune cheminée.
Aménagement d'un grand sous-sol éclectique donnant sur l'extérieur avec un mur beige, sol en béton ciré et aucune cheminée.

Idée de décoration pour un sous-sol urbain donnant sur l'extérieur avec un mur blanc, sol en béton ciré et un sol gris.

Inspiration pour un grand sous-sol chalet donnant sur l'extérieur avec un mur blanc, sol en béton ciré, une cheminée standard, un manteau de cheminée en carrelage et un sol gris.

Cette image montre un grand sous-sol urbain semi-enterré avec un mur blanc, sol en béton ciré et aucune cheminée.

Self
Idées déco pour un grand sous-sol moderne donnant sur l'extérieur avec un mur gris, sol en béton ciré, aucune cheminée et un sol gris.
Idées déco pour un grand sous-sol moderne donnant sur l'extérieur avec un mur gris, sol en béton ciré, aucune cheminée et un sol gris.
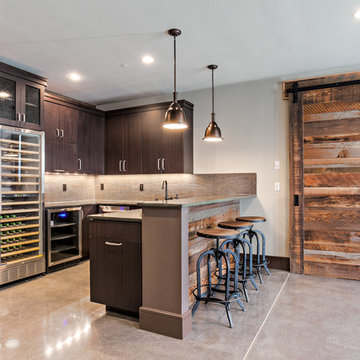
Aménagement d'un sous-sol classique donnant sur l'extérieur et de taille moyenne avec un mur gris, sol en béton ciré, aucune cheminée et un sol gris.

In this project, Rochman Design Build converted an unfinished basement of a new Ann Arbor home into a stunning home pub and entertaining area, with commercial grade space for the owners' craft brewing passion. The feel is that of a speakeasy as a dark and hidden gem found in prohibition time. The materials include charcoal stained concrete floor, an arched wall veneered with red brick, and an exposed ceiling structure painted black. Bright copper is used as the sparkling gem with a pressed-tin-type ceiling over the bar area, which seats 10, copper bar top and concrete counters. Old style light fixtures with bare Edison bulbs, well placed LED accent lights under the bar top, thick shelves, steel supports and copper rivet connections accent the feel of the 6 active taps old-style pub. Meanwhile, the brewing room is splendidly modern with large scale brewing equipment, commercial ventilation hood, wash down facilities and specialty equipment. A large window allows a full view into the brewing room from the pub sitting area. In addition, the space is large enough to feel cozy enough for 4 around a high-top table or entertain a large gathering of 50. The basement remodel also includes a wine cellar, a guest bathroom and a room that can be used either as guest room or game room, and a storage area.
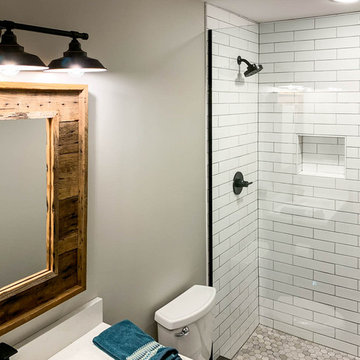
Inspiration pour un sous-sol rustique donnant sur l'extérieur et de taille moyenne avec un mur beige, un sol en carrelage de céramique et un sol marron.

Leslie Brown
Idées déco pour un grand sous-sol classique donnant sur l'extérieur avec sol en béton ciré, une cheminée standard, un manteau de cheminée en brique et un sol gris.
Idées déco pour un grand sous-sol classique donnant sur l'extérieur avec sol en béton ciré, une cheminée standard, un manteau de cheminée en brique et un sol gris.
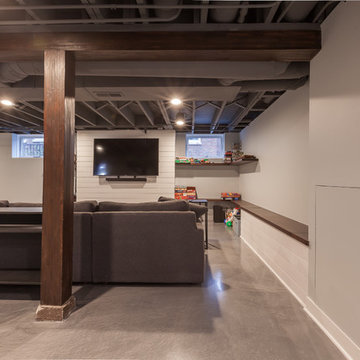
Elizabeth Steiner Photography
Inspiration pour un grand sous-sol traditionnel semi-enterré avec un mur bleu, sol en béton ciré, aucune cheminée et un sol bleu.
Inspiration pour un grand sous-sol traditionnel semi-enterré avec un mur bleu, sol en béton ciré, aucune cheminée et un sol bleu.

This beautiful home in Brandon recently completed the basement. The husband loves to golf, hence they put a golf simulator in the basement, two bedrooms, guest bathroom and an awesome wet bar with walk-in wine cellar. Our design team helped this homeowner select Cambria Roxwell quartz countertops for the wet bar and Cambria Swanbridge for the guest bathroom vanity. Even the stainless steel pegs that hold the wine bottles and LED changing lights in the wine cellar we provided.

This large, light blue colored basement is complete with an exercise area, game storage, and a ton of space for indoor activities. It also has under the stair storage perfect for a cozy reading nook. The painted concrete floor makes this space perfect for riding bikes, and playing some indoor basketball.
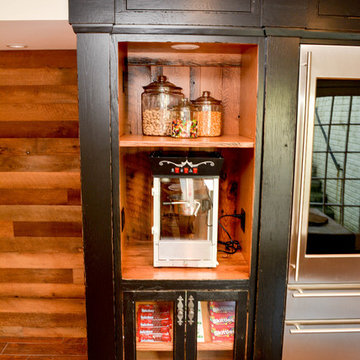
Idées déco pour un sous-sol montagne donnant sur l'extérieur et de taille moyenne avec un mur beige, un sol en carrelage de céramique, une cheminée standard, un manteau de cheminée en pierre et un sol marron.

To obtain sources, copy and paste this link into your browser.
https://www.arlingtonhomeinteriors.com/retro-retreat
Photographer: Stacy Zarin-Goldberg
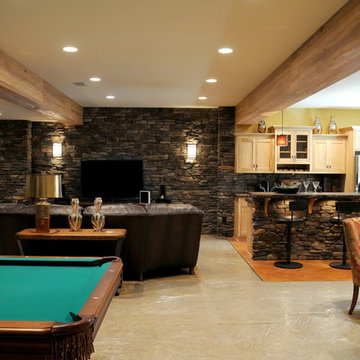
Aménagement d'un grand sous-sol montagne avec un mur beige et un sol en carrelage de céramique.
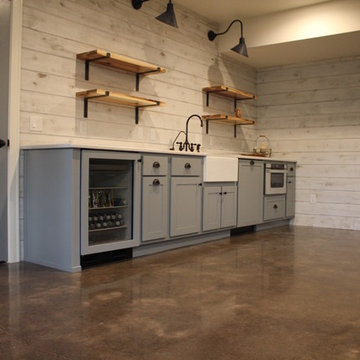
This client came to us looking for a space that would allow their children a place to hang out while still feeling at home. The versatility of finished concrete flooring works well to adapt to a variety of home styles, and works seamlessly with this Craftsman-style home. We worked with the client to decide that a darker reactive stain would really make the space feel warm, inviting, and comfortable. The look and feel of the floor with this stain selection would be similar to the pictures they provided of the look they were targeting when we started the selection process. The clients really embraced the existing cracks in the concrete, and thought they exhibited the character of the house – and we agree.
When our team works on residential projects, it is imperative that we keep everything as clean and mess-free as possible for the client. For this reason, our first step was to apply RAM Board throughout the house where our equipment would be traveling. Tape and 24″ plastic were also applied to the walls of the basement to protect them. The original floor was rather new concrete with some cracks. Our team started by filling the cracks with a patching product. The grinding process then began, concrete reactive stain was applied in the color Wenge Wood, and then the floor was sealed with our two step concrete densification and stain-guard process. The 5 step polishing process was finished by bringing the floor to a 800-grit level. We were excited to see how the space came together after the rest of construction, which was overseen by the contractor Arbor Homes, was complete. View the gallery below to take a look!

Basement Rec-room
Cette image montre un sous-sol chalet donnant sur l'extérieur et de taille moyenne avec un mur beige, sol en béton ciré et une cheminée standard.
Cette image montre un sous-sol chalet donnant sur l'extérieur et de taille moyenne avec un mur beige, sol en béton ciré et une cheminée standard.

The design incorporates a two-sided open bookcase to separate the main living space from the back hall. The two-sided bookcase offers a filtered view to and from the back hall, allowing the space to feel open while supplying some privacy for the service areas. A stand-alone entertainment center acts as a room divider, with a TV wall on one side and a gallery wall on the opposite side. In addition, the ceiling height over the main space was made to feel taller by exposing the floor joists above.
Photo Credit: David Meaux Photography
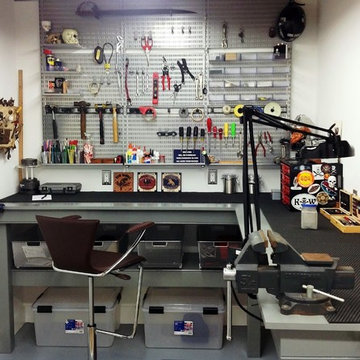
Harry Blanchard
Cette image montre un petit sous-sol design donnant sur l'extérieur avec un mur blanc, sol en béton ciré et aucune cheminée.
Cette image montre un petit sous-sol design donnant sur l'extérieur avec un mur blanc, sol en béton ciré et aucune cheminée.

The design of this home was driven by the owners’ desire for a three-bedroom waterfront home that showcased the spectacular views and park-like setting. As nature lovers, they wanted their home to be organic, minimize any environmental impact on the sensitive site and embrace nature.
This unique home is sited on a high ridge with a 45° slope to the water on the right and a deep ravine on the left. The five-acre site is completely wooded and tree preservation was a major emphasis. Very few trees were removed and special care was taken to protect the trees and environment throughout the project. To further minimize disturbance, grades were not changed and the home was designed to take full advantage of the site’s natural topography. Oak from the home site was re-purposed for the mantle, powder room counter and select furniture.
The visually powerful twin pavilions were born from the need for level ground and parking on an otherwise challenging site. Fill dirt excavated from the main home provided the foundation. All structures are anchored with a natural stone base and exterior materials include timber framing, fir ceilings, shingle siding, a partial metal roof and corten steel walls. Stone, wood, metal and glass transition the exterior to the interior and large wood windows flood the home with light and showcase the setting. Interior finishes include reclaimed heart pine floors, Douglas fir trim, dry-stacked stone, rustic cherry cabinets and soapstone counters.
Exterior spaces include a timber-framed porch, stone patio with fire pit and commanding views of the Occoquan reservoir. A second porch overlooks the ravine and a breezeway connects the garage to the home.
Numerous energy-saving features have been incorporated, including LED lighting, on-demand gas water heating and special insulation. Smart technology helps manage and control the entire house.
Greg Hadley Photography
Idées déco de sous-sols avec sol en béton ciré et un sol en carrelage de céramique
1