Idées déco de sous-sols avec un mur blanc et un sol en carrelage de céramique
Trier par :
Budget
Trier par:Populaires du jour
1 - 20 sur 294 photos
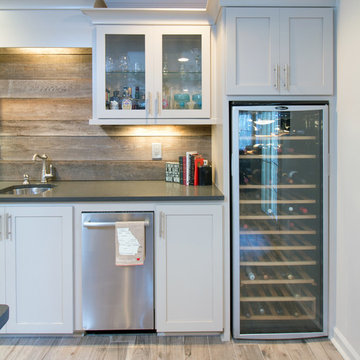
Bar back wall with new dishwasher, wine refrigerator, all new cabinet doors and drawers. reclaimed wood backsplash and granite countertop.
Inspiration pour un sous-sol traditionnel donnant sur l'extérieur et de taille moyenne avec un mur blanc, un sol en carrelage de céramique et aucune cheminée.
Inspiration pour un sous-sol traditionnel donnant sur l'extérieur et de taille moyenne avec un mur blanc, un sol en carrelage de céramique et aucune cheminée.
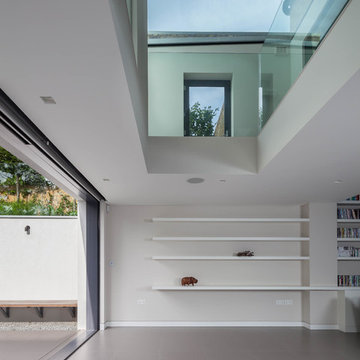
Photo by Simon Maxwell
Inspiration pour un grand sous-sol minimaliste avec un mur blanc et un sol en carrelage de céramique.
Inspiration pour un grand sous-sol minimaliste avec un mur blanc et un sol en carrelage de céramique.
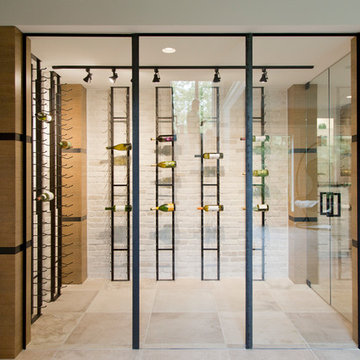
Idées déco pour un grand sous-sol contemporain donnant sur l'extérieur avec un mur blanc, un sol en carrelage de céramique, une cheminée standard et un sol beige.
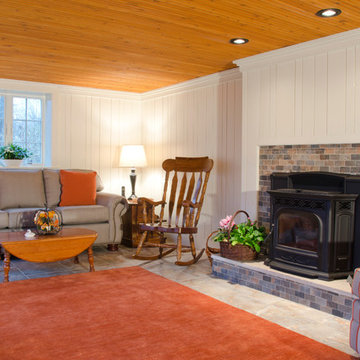
Idées déco pour un sous-sol contemporain donnant sur l'extérieur et de taille moyenne avec un mur blanc, un sol en carrelage de céramique, une cheminée standard et un manteau de cheminée en brique.
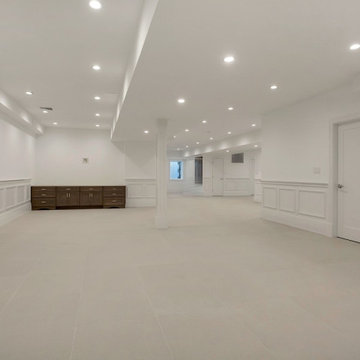
The sprawling basement is over 2000sf of additional living space, and is finely finished to match the quality level of this superior home. Featuring everything you have already come to expect, triple stepped molding and millwork, LED lighting, and Porcelonosa textured floor tiles and high-end full bathroom. Custom entertainment unit with quartz counters in the open recreation area with a closet system of drawers and hanging baskets, perfect for toys or crafts. Additional storage includes a fully-lined cedar closet and linen closet. An outside entrance door and stairway gives access to the backyard and two large, egress wells let the light shine in. A large, walk-in mechanical rooms provide easy access and low maintenance. The basement is finished with a spacious bedroom, laundry and a beautiful etched glass-enclosed room with custom cabinetry, perfect for a gym or office.
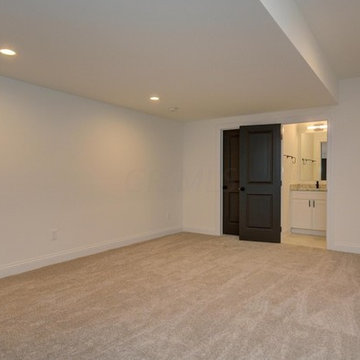
Exemple d'un sous-sol chic de taille moyenne avec un mur blanc, un sol en carrelage de céramique et un sol beige.
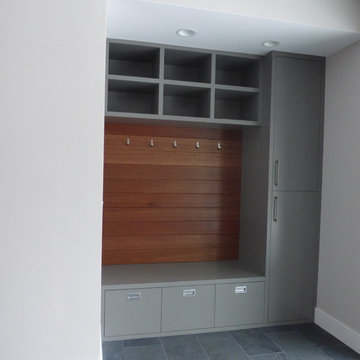
Jim Picardi
Idées déco pour un sous-sol contemporain donnant sur l'extérieur et de taille moyenne avec un mur blanc, un sol en carrelage de céramique et aucune cheminée.
Idées déco pour un sous-sol contemporain donnant sur l'extérieur et de taille moyenne avec un mur blanc, un sol en carrelage de céramique et aucune cheminée.

Cozy basement area for movies, reading, games, and entertaining with lots of room for storage.
Cette photo montre un sous-sol chic semi-enterré et de taille moyenne avec salle de cinéma, un mur blanc, un sol en carrelage de céramique et un sol gris.
Cette photo montre un sous-sol chic semi-enterré et de taille moyenne avec salle de cinéma, un mur blanc, un sol en carrelage de céramique et un sol gris.
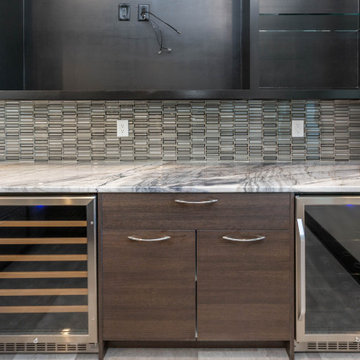
Windows overlooking golf course. Bar area.
Idées déco pour un grand sous-sol moderne donnant sur l'extérieur avec un mur blanc, un sol en carrelage de céramique et un sol beige.
Idées déco pour un grand sous-sol moderne donnant sur l'extérieur avec un mur blanc, un sol en carrelage de céramique et un sol beige.

The basement had the least going for it. All you saw was a drywall box for a fireplace with an insert that was off center and flanked with floating shelves. To play off the asymmetry, we decided to fill in the remaining space between the fireplace and basement wall with a metal insert that houses birch logs. A flat walnut mantel top was applied which carries down along one side to connect with the walnut drawers at the bottom of the large built-in book case unit designed by BedfordBrooks Design. Sliding doors were added to either hide or reveal the television/shelves.
http://arnalpix.com/
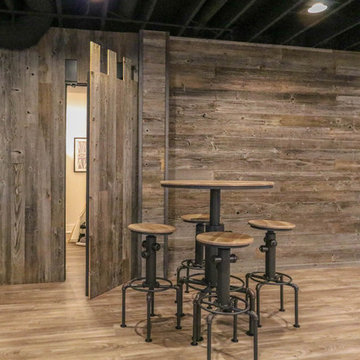
This photo was taken at DJK Custom Homes new Parker IV Eco-Smart model home in Stewart Ridge of Plainfield, Illinois.
Inspiration pour un grand sous-sol rustique enterré avec un mur blanc, un sol en carrelage de céramique et un sol marron.
Inspiration pour un grand sous-sol rustique enterré avec un mur blanc, un sol en carrelage de céramique et un sol marron.

Finished Basement Salon
Cette image montre un sous-sol craftsman donnant sur l'extérieur avec un mur blanc, un sol en carrelage de céramique et un sol marron.
Cette image montre un sous-sol craftsman donnant sur l'extérieur avec un mur blanc, un sol en carrelage de céramique et un sol marron.
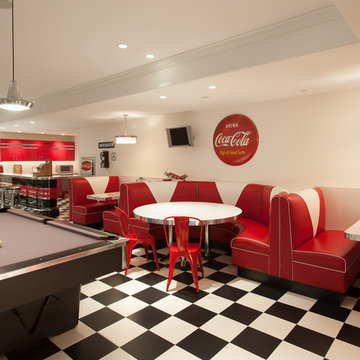
Jay Greene Photography, Kass and Associates Architects, Interior Design Carlisle Y Nostrame
Idée de décoration pour un sous-sol bohème enterré avec un mur blanc, aucune cheminée, un sol en carrelage de céramique et un sol multicolore.
Idée de décoration pour un sous-sol bohème enterré avec un mur blanc, aucune cheminée, un sol en carrelage de céramique et un sol multicolore.
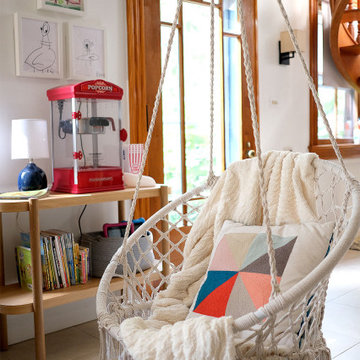
Idées déco pour un sous-sol classique avec un mur blanc et un sol en carrelage de céramique.
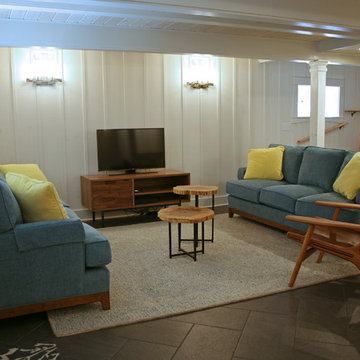
The lower level has "not so high" ceilings! But that didn't stop us from adding shallow beams and painted out wood on the ceilings and the walls... more makes everything feel like more!
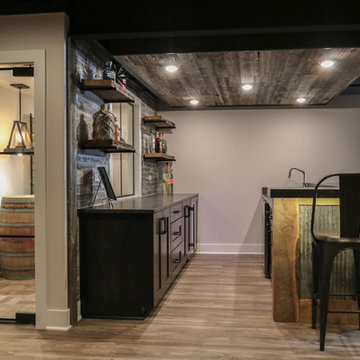
This photo was taken at DJK Custom Homes new Parker IV Eco-Smart model home in Stewart Ridge of Plainfield, Illinois.
Cette photo montre un grand sous-sol nature enterré avec un mur blanc, un sol en carrelage de céramique et un sol marron.
Cette photo montre un grand sous-sol nature enterré avec un mur blanc, un sol en carrelage de céramique et un sol marron.

Aménagement d'un sous-sol classique semi-enterré avec un mur blanc, aucune cheminée et un sol en carrelage de céramique.
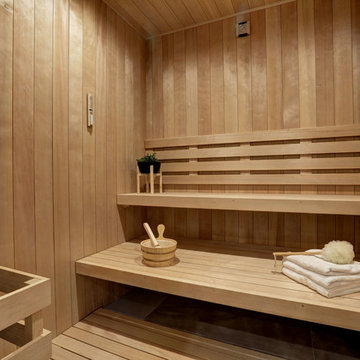
Exemple d'un grand sous-sol tendance enterré avec un mur blanc, un sol en carrelage de céramique, aucune cheminée et un sol beige.
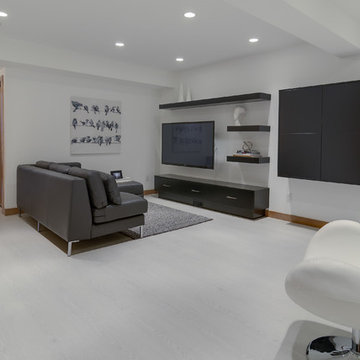
Daniel Wexler
Idée de décoration pour un sous-sol minimaliste enterré et de taille moyenne avec un mur blanc, un sol en carrelage de céramique et un sol blanc.
Idée de décoration pour un sous-sol minimaliste enterré et de taille moyenne avec un mur blanc, un sol en carrelage de céramique et un sol blanc.
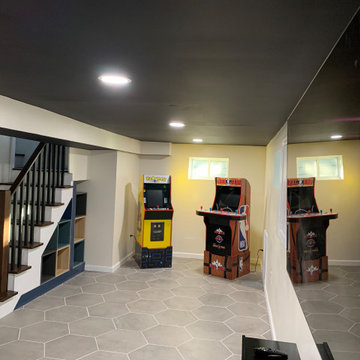
We updated and designed an unfinished basement and laundry room. Our clients wanted a multiuse basement space - game room, media room, storage, and laundry room. In addition, we created new stairs and under the steps storage.
Idées déco de sous-sols avec un mur blanc et un sol en carrelage de céramique
1