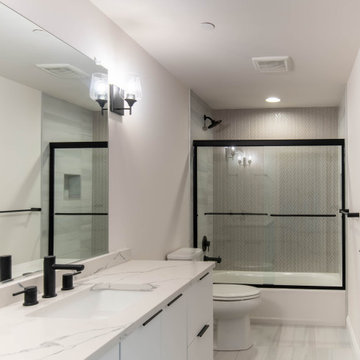Idées déco de sous-sols avec un sol en carrelage de céramique
Trier par :
Budget
Trier par:Populaires du jour
141 - 160 sur 1 526 photos
1 sur 2
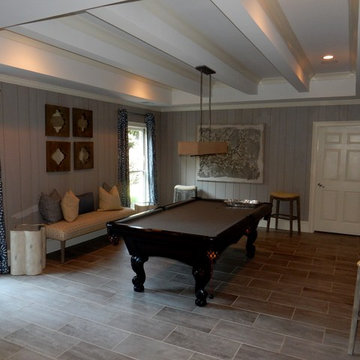
New pool table room with floor to ceiling vertical stained cypress.
Idées déco pour un grand sous-sol classique semi-enterré avec un mur gris, un sol en carrelage de céramique et aucune cheminée.
Idées déco pour un grand sous-sol classique semi-enterré avec un mur gris, un sol en carrelage de céramique et aucune cheminée.
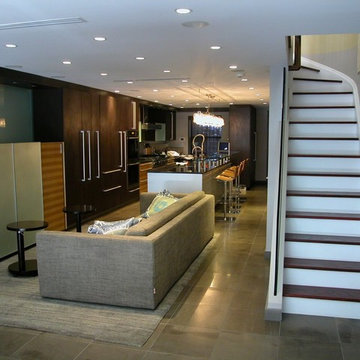
Cette image montre un sous-sol design avec un mur gris, un sol en carrelage de céramique et un sol gris.
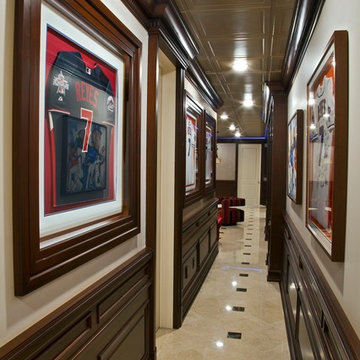
Cette image montre un grand sous-sol traditionnel enterré avec un sol en carrelage de céramique, aucune cheminée et un mur beige.
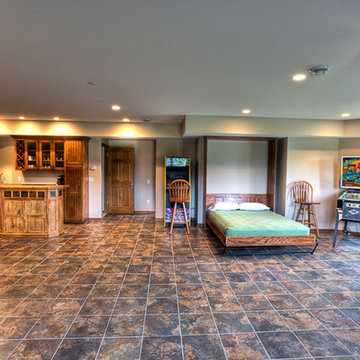
http://www.FreyConstruction.com
Inspiration pour un grand sous-sol traditionnel avec un mur beige et un sol en carrelage de céramique.
Inspiration pour un grand sous-sol traditionnel avec un mur beige et un sol en carrelage de céramique.
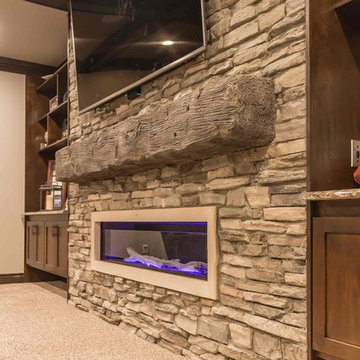
Idées déco pour un grand sous-sol montagne enterré avec un mur beige, un sol en carrelage de céramique, une cheminée standard, un manteau de cheminée en pierre et un sol gris.
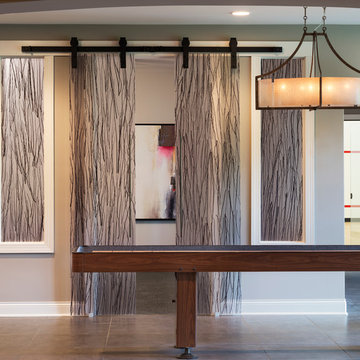
Landmark Photography - Jim Krueger
Cette image montre un très grand sous-sol traditionnel donnant sur l'extérieur avec un mur gris, un sol en carrelage de céramique et aucune cheminée.
Cette image montre un très grand sous-sol traditionnel donnant sur l'extérieur avec un mur gris, un sol en carrelage de céramique et aucune cheminée.
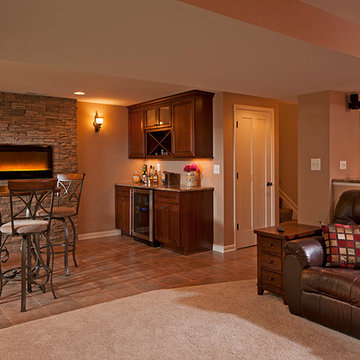
Photography by Mark Wieland
Idée de décoration pour un sous-sol tradition de taille moyenne avec un mur beige, un sol en carrelage de céramique, une cheminée standard et un manteau de cheminée en pierre.
Idée de décoration pour un sous-sol tradition de taille moyenne avec un mur beige, un sol en carrelage de céramique, une cheminée standard et un manteau de cheminée en pierre.
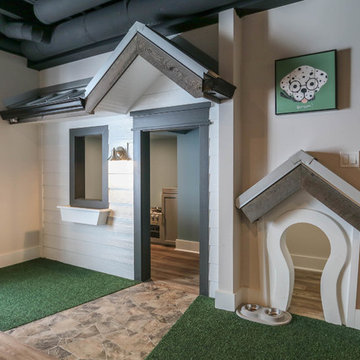
This photo was taken at DJK Custom Homes new Parker IV Eco-Smart model home in Stewart Ridge of Plainfield, Illinois.
Cette photo montre un grand sous-sol nature enterré avec un mur blanc, un sol en carrelage de céramique et un sol marron.
Cette photo montre un grand sous-sol nature enterré avec un mur blanc, un sol en carrelage de céramique et un sol marron.
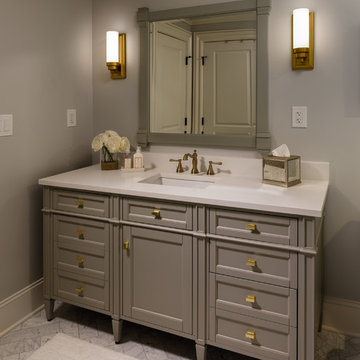
The beautiful bath remodel features a transitional style vanity with satin brass fixtures in Urban Gray with a Snow White quartz counter-top and undermount sink. This bathroom is the perfect combination of style and functionality.
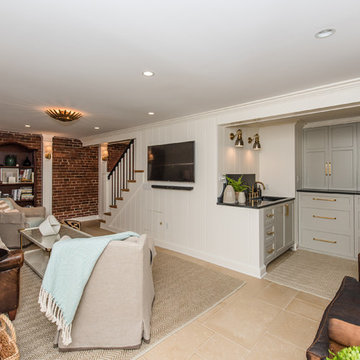
Location: Bethesda, MD, USA
This total revamp turned out better than anticipated leaving the clients thrilled with the outcome.
Finecraft Contractors, Inc.
Interior Designer: Anna Cave
Susie Soleimani Photography
Blog: http://graciousinteriors.blogspot.com/2016/07/from-cellar-to-stellar-lower-level.html
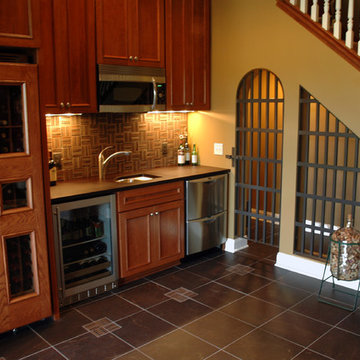
Wine is one of the few things that can improve with age. But it can also rapidly deteriorate if kept in inadequate conditions. The three factors that have the most direct impact on a wine's condition are light, humidity and temperature. Another consideration is security for expensive wines that often appreciate in value.
This basement remodeling project began with these considerations. Even more important was the requirement for the remodeled basement to become an inviting place for entertaining family and friends.
A wet bar/entertainment area was built using Cherry cabinets and stainless steel appliances. Counter tops were made with a special composite material designed for bar glassware - softer to the touch than granite.
Photos by on-demand productions
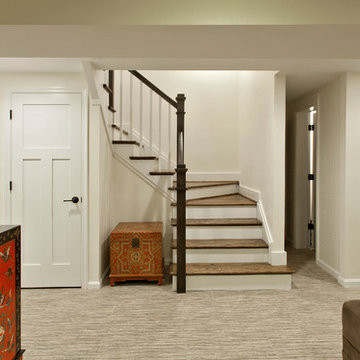
Ken Wyner Photography
Idées déco pour un sous-sol asiatique enterré et de taille moyenne avec un mur beige, un sol en carrelage de céramique, aucune cheminée et un sol beige.
Idées déco pour un sous-sol asiatique enterré et de taille moyenne avec un mur beige, un sol en carrelage de céramique, aucune cheminée et un sol beige.
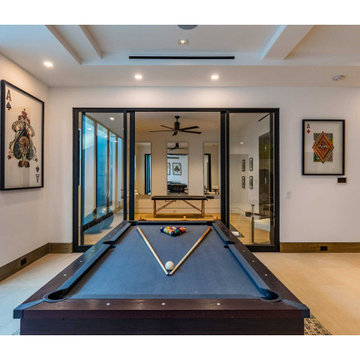
Inspiration pour un grand sous-sol design semi-enterré avec salle de jeu, un mur blanc, un sol en carrelage de céramique et un sol beige.
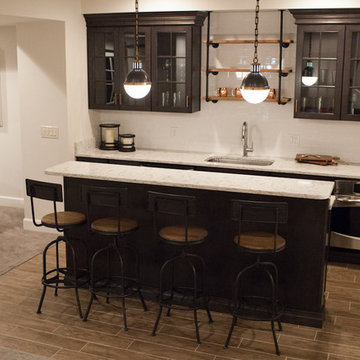
Susan Plocher Photography
Idées déco pour un grand sous-sol classique enterré avec un mur gris et un sol en carrelage de céramique.
Idées déco pour un grand sous-sol classique enterré avec un mur gris et un sol en carrelage de céramique.
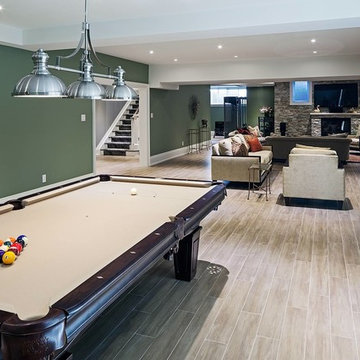
Réalisation d'un grand sous-sol tradition avec un mur vert, un sol en carrelage de céramique, une cheminée standard et un manteau de cheminée en pierre.
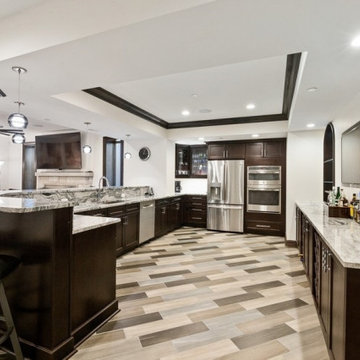
Inspiration pour un grand sous-sol traditionnel enterré avec un bar de salon, un mur blanc, un sol en carrelage de céramique, une cheminée standard, un manteau de cheminée en pierre et un sol marron.
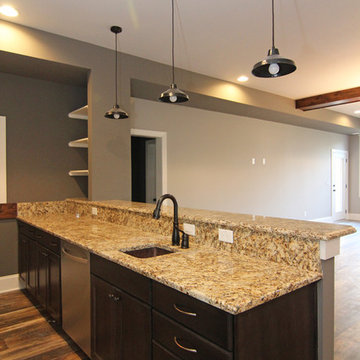
The basement kitchen comes with a bar sink, dish washer, refrigerator, peninsula cabinets, wine rack, and built in shelves.
Inspiration pour un très grand sous-sol traditionnel donnant sur l'extérieur avec un mur gris, un sol en carrelage de céramique, une cheminée standard et un manteau de cheminée en pierre.
Inspiration pour un très grand sous-sol traditionnel donnant sur l'extérieur avec un mur gris, un sol en carrelage de céramique, une cheminée standard et un manteau de cheminée en pierre.
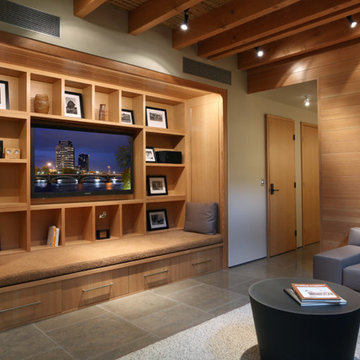
The lower level was designed with retreat in mind. A unique bamboo ceiling overhead gives this level a cozy feel.
Cette photo montre un sous-sol tendance donnant sur l'extérieur et de taille moyenne avec un mur beige et un sol en carrelage de céramique.
Cette photo montre un sous-sol tendance donnant sur l'extérieur et de taille moyenne avec un mur beige et un sol en carrelage de céramique.
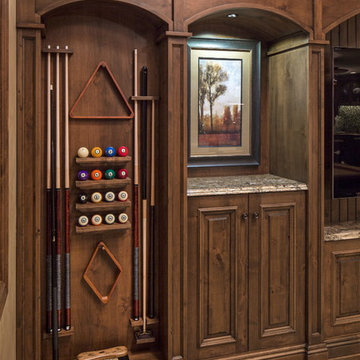
Idées déco pour un très grand sous-sol classique donnant sur l'extérieur avec un sol en carrelage de céramique.
Idées déco de sous-sols avec un sol en carrelage de céramique
8
