Idées déco de sous-sols avec un sol en carrelage de céramique
Trier par :
Budget
Trier par:Populaires du jour
1 - 20 sur 158 photos
1 sur 3
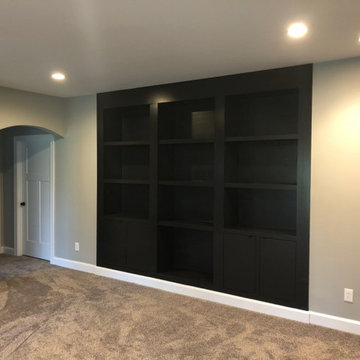
Custom 9 ft. Bookcases with hidden entrance
Cette image montre un grand sous-sol minimaliste donnant sur l'extérieur avec un mur gris, un sol en carrelage de céramique et un sol gris.
Cette image montre un grand sous-sol minimaliste donnant sur l'extérieur avec un mur gris, un sol en carrelage de céramique et un sol gris.
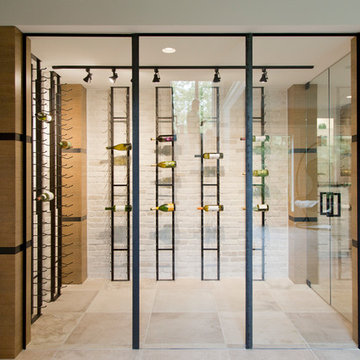
Idées déco pour un grand sous-sol contemporain donnant sur l'extérieur avec un mur blanc, un sol en carrelage de céramique, une cheminée standard et un sol beige.
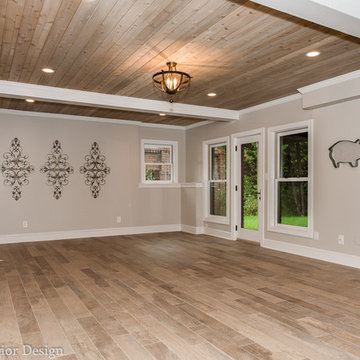
Cal Mitchner
Cette photo montre un très grand sous-sol chic avec un mur gris et un sol en carrelage de céramique.
Cette photo montre un très grand sous-sol chic avec un mur gris et un sol en carrelage de céramique.
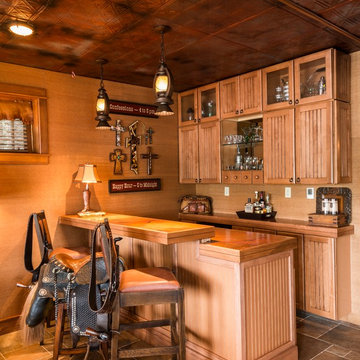
Interior designer Scott Dean's home on Sun Valley Lake
Réalisation d'un sous-sol tradition donnant sur l'extérieur et de taille moyenne avec un sol en carrelage de céramique, un mur orange et une cheminée standard.
Réalisation d'un sous-sol tradition donnant sur l'extérieur et de taille moyenne avec un sol en carrelage de céramique, un mur orange et une cheminée standard.
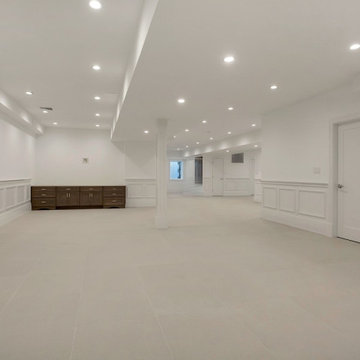
The sprawling basement is over 2000sf of additional living space, and is finely finished to match the quality level of this superior home. Featuring everything you have already come to expect, triple stepped molding and millwork, LED lighting, and Porcelonosa textured floor tiles and high-end full bathroom. Custom entertainment unit with quartz counters in the open recreation area with a closet system of drawers and hanging baskets, perfect for toys or crafts. Additional storage includes a fully-lined cedar closet and linen closet. An outside entrance door and stairway gives access to the backyard and two large, egress wells let the light shine in. A large, walk-in mechanical rooms provide easy access and low maintenance. The basement is finished with a spacious bedroom, laundry and a beautiful etched glass-enclosed room with custom cabinetry, perfect for a gym or office.
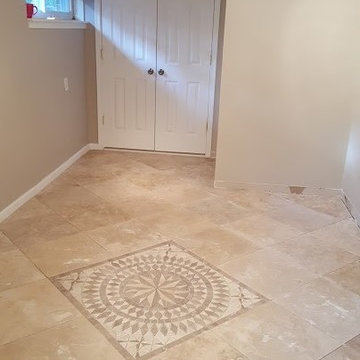
Idée de décoration pour un sous-sol tradition de taille moyenne avec un mur marron, un sol en carrelage de céramique et aucune cheminée.
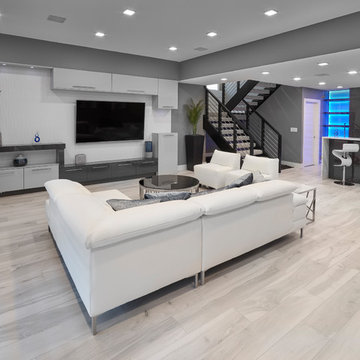
This isnt even the theatre room - this is a great entertaining space in the walk out basement. Bar with blue mood lighting. Led lights, tile floow with hydronic infloor heating

Cozy basement area for movies, reading, games, and entertaining with lots of room for storage.
Cette photo montre un sous-sol chic semi-enterré et de taille moyenne avec salle de cinéma, un mur blanc, un sol en carrelage de céramique et un sol gris.
Cette photo montre un sous-sol chic semi-enterré et de taille moyenne avec salle de cinéma, un mur blanc, un sol en carrelage de céramique et un sol gris.
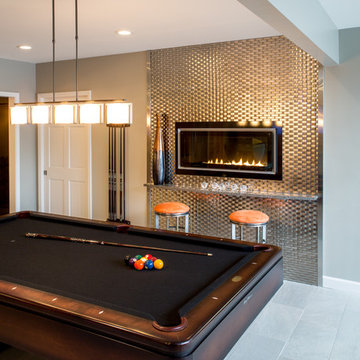
The billiards area of the recreational basement has Stone Peak ceramic tile from the Quartzite collection in Lime. The wall is Cuirassier Brushed Silver steel tile. The counter is Cambria quartz in Minera. The light above the pool table is Exos Wave by Hubbardton Forge. The fireplace is a Cosmo EcoSmart Torch.
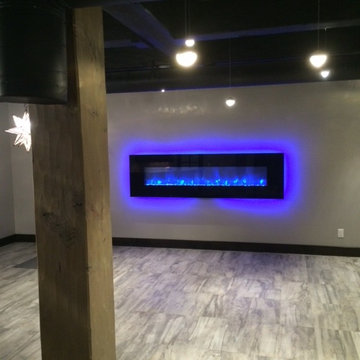
This photo of the remodeled basement highlights the floating fireplace, white-washed column, and pendant lighting.
Inspiration pour un petit sous-sol design enterré avec un mur gris et un sol en carrelage de céramique.
Inspiration pour un petit sous-sol design enterré avec un mur gris et un sol en carrelage de céramique.
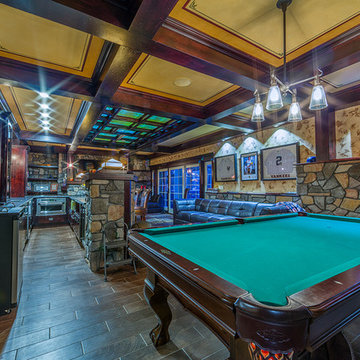
Photo by Everett Regal http://eregalstudio.com/
Inspiration pour un grand sous-sol chalet donnant sur l'extérieur avec un mur beige et un sol en carrelage de céramique.
Inspiration pour un grand sous-sol chalet donnant sur l'extérieur avec un mur beige et un sol en carrelage de céramique.
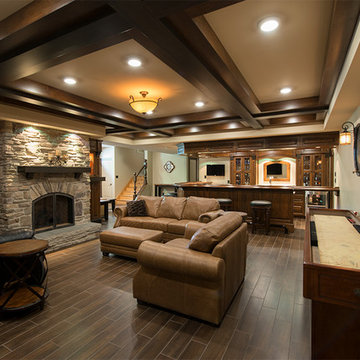
Idée de décoration pour un grand sous-sol tradition enterré avec un mur beige, un sol en carrelage de céramique, une cheminée standard et un manteau de cheminée en pierre.
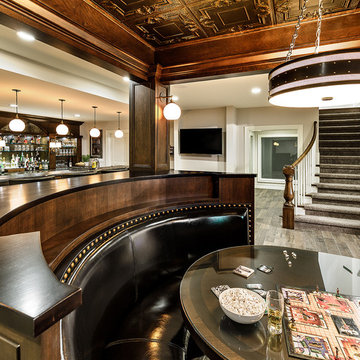
Joe Kwon Photography
Idées déco pour un grand sous-sol classique avec un mur beige, un sol en carrelage de céramique et un sol marron.
Idées déco pour un grand sous-sol classique avec un mur beige, un sol en carrelage de céramique et un sol marron.
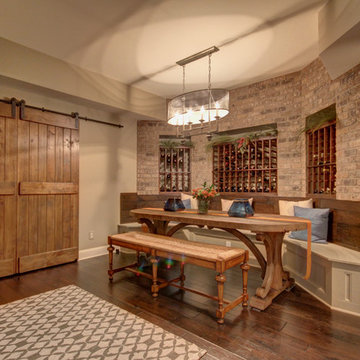
This basement incorporates the dream home bar, pool table hall, perfect football watching space and a dreamy wine cellar and tasting space in just one open-concept room. Design by Jennifer Croston.
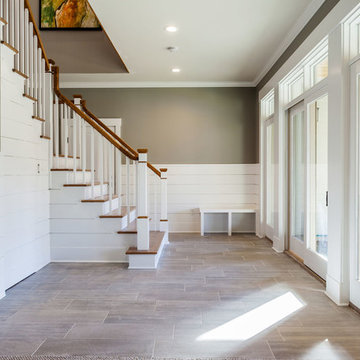
Michael Bowman
Aménagement d'un très grand sous-sol contemporain donnant sur l'extérieur avec un mur gris, un sol en carrelage de céramique, une cheminée standard, un manteau de cheminée en pierre et un sol gris.
Aménagement d'un très grand sous-sol contemporain donnant sur l'extérieur avec un mur gris, un sol en carrelage de céramique, une cheminée standard, un manteau de cheminée en pierre et un sol gris.
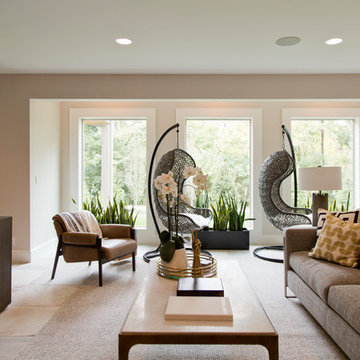
Exemple d'un grand sous-sol tendance donnant sur l'extérieur avec un mur blanc, un sol en carrelage de céramique, une cheminée standard et un sol beige.
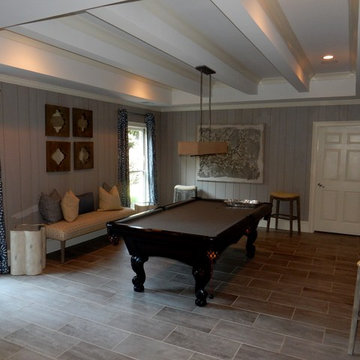
New pool table room with floor to ceiling vertical stained cypress.
Idées déco pour un grand sous-sol classique semi-enterré avec un mur gris, un sol en carrelage de céramique et aucune cheminée.
Idées déco pour un grand sous-sol classique semi-enterré avec un mur gris, un sol en carrelage de céramique et aucune cheminée.
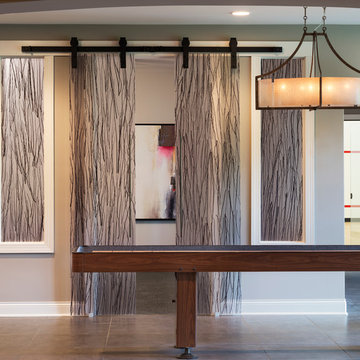
Landmark Photography - Jim Krueger
Cette image montre un très grand sous-sol traditionnel donnant sur l'extérieur avec un mur gris, un sol en carrelage de céramique et aucune cheminée.
Cette image montre un très grand sous-sol traditionnel donnant sur l'extérieur avec un mur gris, un sol en carrelage de céramique et aucune cheminée.
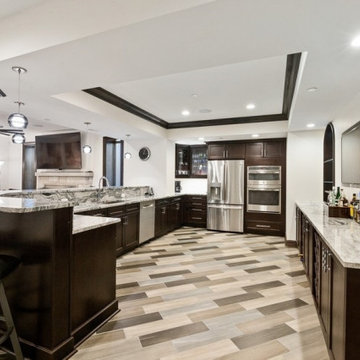
Inspiration pour un grand sous-sol traditionnel enterré avec un bar de salon, un mur blanc, un sol en carrelage de céramique, une cheminée standard, un manteau de cheminée en pierre et un sol marron.
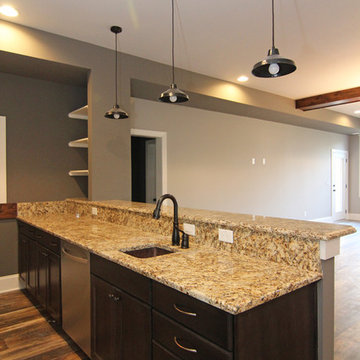
The basement kitchen comes with a bar sink, dish washer, refrigerator, peninsula cabinets, wine rack, and built in shelves.
Inspiration pour un très grand sous-sol traditionnel donnant sur l'extérieur avec un mur gris, un sol en carrelage de céramique, une cheminée standard et un manteau de cheminée en pierre.
Inspiration pour un très grand sous-sol traditionnel donnant sur l'extérieur avec un mur gris, un sol en carrelage de céramique, une cheminée standard et un manteau de cheminée en pierre.
Idées déco de sous-sols avec un sol en carrelage de céramique
1