Idées déco de sous-sols avec un sol en carrelage de porcelaine et un sol marron
Trier par :
Budget
Trier par:Populaires du jour
1 - 20 sur 285 photos
1 sur 3

Custom cabinetry is built into this bay window area to create the perfect spot for the budding artist in the family. The basement remodel was designed and built by Meadowlark Design Build in Ann Arbor, Michigan. Photography by Sean Carter.

Glass front cabinetry and custom wine racks create plenty of storage for barware and libations.
Photo credit: Perko Photography
Inspiration pour un très grand sous-sol traditionnel semi-enterré avec un mur gris, un sol en carrelage de porcelaine, aucune cheminée et un sol marron.
Inspiration pour un très grand sous-sol traditionnel semi-enterré avec un mur gris, un sol en carrelage de porcelaine, aucune cheminée et un sol marron.

Exemple d'un sous-sol chic donnant sur l'extérieur et de taille moyenne avec un mur gris, un sol en carrelage de porcelaine, aucune cheminée et un sol marron.
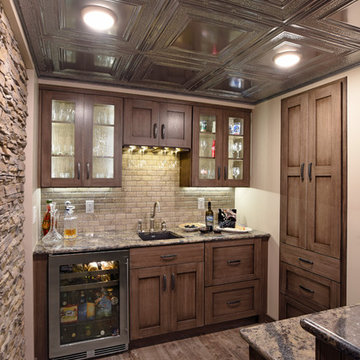
©2016 Daniel Feldkamp, Visual Edge Imaging Studios
Idées déco pour un sous-sol classique enterré et de taille moyenne avec un mur beige, un sol en carrelage de porcelaine et un sol marron.
Idées déco pour un sous-sol classique enterré et de taille moyenne avec un mur beige, un sol en carrelage de porcelaine et un sol marron.
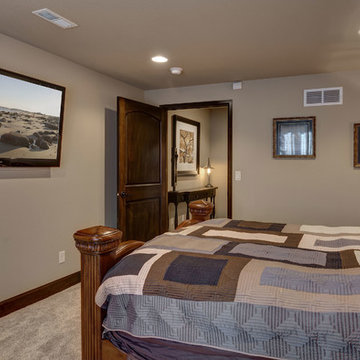
©Finished Basement Company
Exemple d'un sous-sol chic semi-enterré et de taille moyenne avec un mur beige, un sol en carrelage de porcelaine, aucune cheminée et un sol marron.
Exemple d'un sous-sol chic semi-enterré et de taille moyenne avec un mur beige, un sol en carrelage de porcelaine, aucune cheminée et un sol marron.

A lovely Brooklyn Townhouse with an underutilized garden floor (walk out basement) gets a full redesign to expand the footprint of the home. The family of four needed a playroom for toddlers that would grow with them, as well as a multifunctional guest room and office space. The modern play room features a calming tree mural background juxtaposed with vibrant wall decor and a beanbag chair.. Plenty of closed and open toy storage, a chalkboard wall, and large craft table foster creativity and provide function. Carpet tiles for easy clean up with tots! The guest room design is sultry and decadent with golds, blacks, and luxurious velvets in the chair and turkish ikat pillows. A large chest and murphy bed, along with a deco style media cabinet plus TV, provide comfortable amenities for guests despite the long narrow space. The glam feel provides the perfect adult hang out for movie night and gaming. Tibetan fur ottomans extend seating as needed.
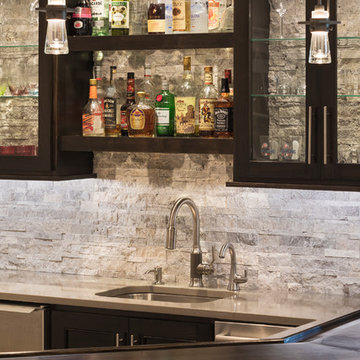
Jim Kruger Landmark Photography
Exemple d'un grand sous-sol chic semi-enterré avec un mur beige, un sol en carrelage de porcelaine, aucune cheminée et un sol marron.
Exemple d'un grand sous-sol chic semi-enterré avec un mur beige, un sol en carrelage de porcelaine, aucune cheminée et un sol marron.
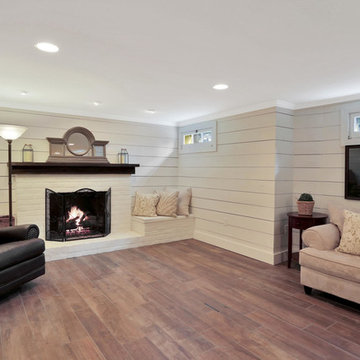
Exemple d'un sous-sol nature enterré et de taille moyenne avec un mur gris, un sol en carrelage de porcelaine, aucune cheminée et un sol marron.
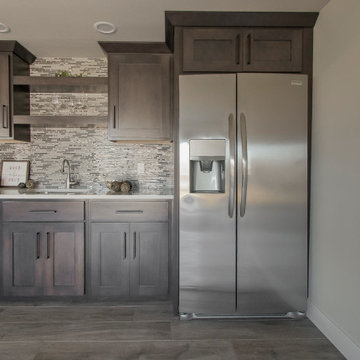
Home Bar Tile Floors by Emser, Legacy in Sand
Cette photo montre un sous-sol nature avec un bar de salon, un sol en carrelage de porcelaine et un sol marron.
Cette photo montre un sous-sol nature avec un bar de salon, un sol en carrelage de porcelaine et un sol marron.
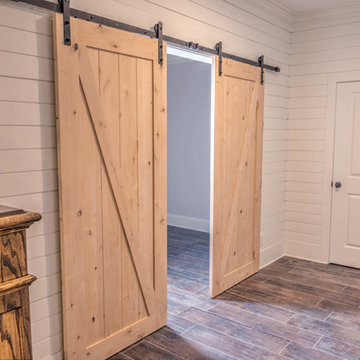
James Harris
Idées déco pour un sous-sol campagne donnant sur l'extérieur et de taille moyenne avec un mur blanc, un sol en carrelage de porcelaine et un sol marron.
Idées déco pour un sous-sol campagne donnant sur l'extérieur et de taille moyenne avec un mur blanc, un sol en carrelage de porcelaine et un sol marron.
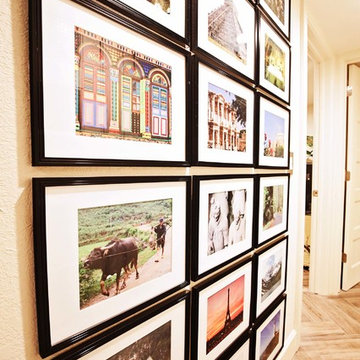
Stamos Fine Art Phtography
Cette image montre un sous-sol asiatique donnant sur l'extérieur et de taille moyenne avec un mur blanc, un sol en carrelage de porcelaine, une cheminée standard, un manteau de cheminée en pierre et un sol marron.
Cette image montre un sous-sol asiatique donnant sur l'extérieur et de taille moyenne avec un mur blanc, un sol en carrelage de porcelaine, une cheminée standard, un manteau de cheminée en pierre et un sol marron.
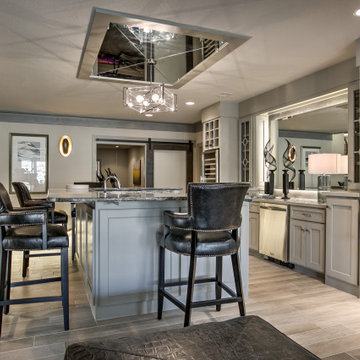
Home bar in the finished lower level
Cette photo montre un sous-sol tendance donnant sur l'extérieur et de taille moyenne avec un mur gris, un sol en carrelage de porcelaine et un sol marron.
Cette photo montre un sous-sol tendance donnant sur l'extérieur et de taille moyenne avec un mur gris, un sol en carrelage de porcelaine et un sol marron.
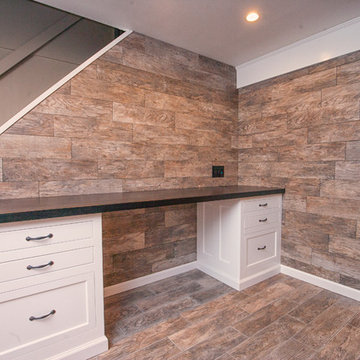
Custom built in computer desk and tile feature wall for basement remodel consisting of plank tile floor and paneled columns
Idée de décoration pour un sous-sol chalet donnant sur l'extérieur et de taille moyenne avec un mur beige, un sol en carrelage de porcelaine et un sol marron.
Idée de décoration pour un sous-sol chalet donnant sur l'extérieur et de taille moyenne avec un mur beige, un sol en carrelage de porcelaine et un sol marron.

The family room area in this basement features a whitewashed brick fireplace with custom mantle surround, custom builtins with lots of storage and butcher block tops. Navy blue wallpaper and brass pop-over lights accent the fireplace wall. The elevated bar behind the sofa is perfect for added seating. Behind the elevated bar is an entertaining bar with navy cabinets, open shelving and quartz countertops.

Idées déco pour un sous-sol montagne semi-enterré et de taille moyenne avec un mur beige, un sol en carrelage de porcelaine, aucune cheminée et un sol marron.
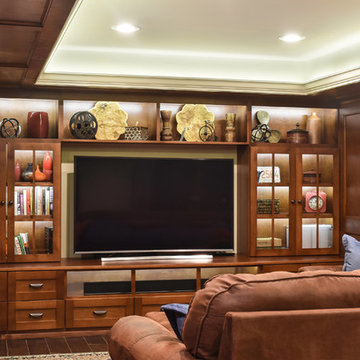
Idée de décoration pour un sous-sol chalet donnant sur l'extérieur et de taille moyenne avec un mur beige, un sol en carrelage de porcelaine, aucune cheminée et un sol marron.
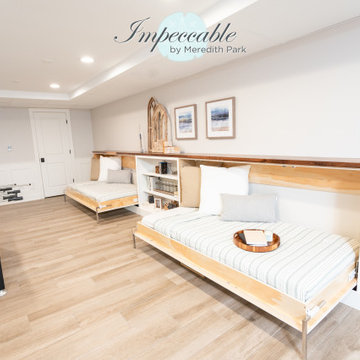
This gaming area in the basement doubles as a guest space with custom murphy bed pull downs. When the murphy beds are up they blend into the custom white wainscoting in the space and serve as a "drink shelf" for entertaining.
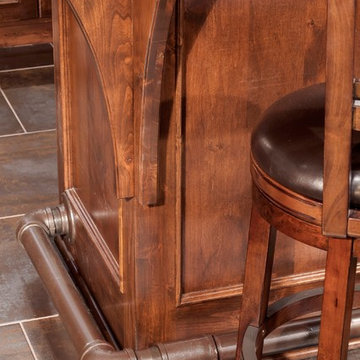
Jon Huelskamp Landmark
Inspiration pour un grand sous-sol traditionnel donnant sur l'extérieur avec un sol en carrelage de porcelaine, un mur beige, une cheminée standard, un manteau de cheminée en pierre et un sol marron.
Inspiration pour un grand sous-sol traditionnel donnant sur l'extérieur avec un sol en carrelage de porcelaine, un mur beige, une cheminée standard, un manteau de cheminée en pierre et un sol marron.
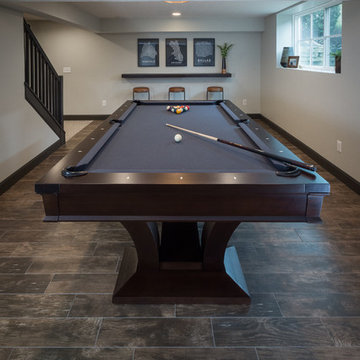
Basement remodel in Dublin, Ohio designed by Monica Lewis CMKBD, MCR, UDCP of J.S. Brown & Co. Project Manager Dave West. Photography by Todd Yarrington.
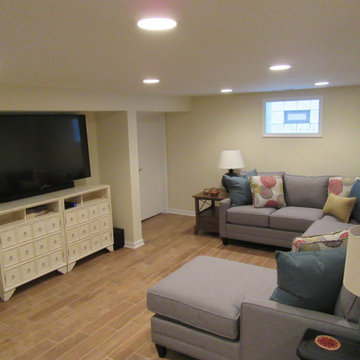
Staircase, painted and cleaned. Moved in. Room's ready to use.
Inspiration pour un petit sous-sol minimaliste enterré avec un mur jaune, un sol en carrelage de porcelaine et un sol marron.
Inspiration pour un petit sous-sol minimaliste enterré avec un mur jaune, un sol en carrelage de porcelaine et un sol marron.
Idées déco de sous-sols avec un sol en carrelage de porcelaine et un sol marron
1