Idées déco de sous-sols avec un sol en carrelage de porcelaine
Trier par :
Budget
Trier par:Populaires du jour
101 - 120 sur 1 759 photos
1 sur 2
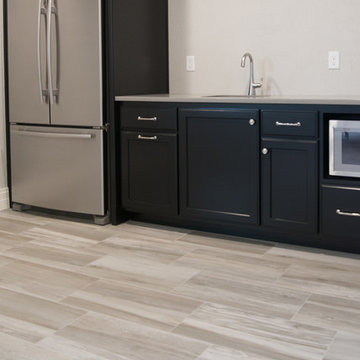
This basement kitchenette is a focal point for sure. With contemporary black cabinets and a stunning stone simulation porcelain floor this basement kitchenette is stunning and unlike most basement kitchenettes.
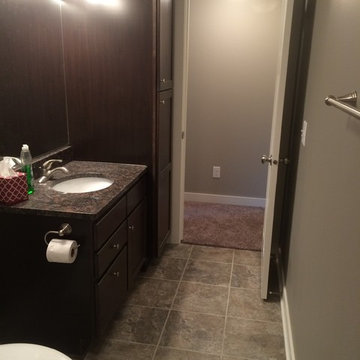
Cette image montre un sous-sol traditionnel de taille moyenne avec un mur gris et un sol en carrelage de porcelaine.
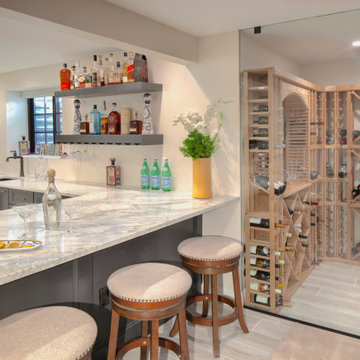
Basement Bar and Wine Cellar
Exemple d'un sous-sol chic enterré et de taille moyenne avec un sol en carrelage de porcelaine.
Exemple d'un sous-sol chic enterré et de taille moyenne avec un sol en carrelage de porcelaine.
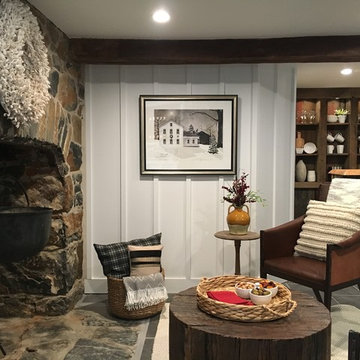
Idées déco pour un sous-sol campagne donnant sur l'extérieur et de taille moyenne avec un mur blanc, un sol en carrelage de porcelaine, un poêle à bois, un manteau de cheminée en pierre et un sol gris.
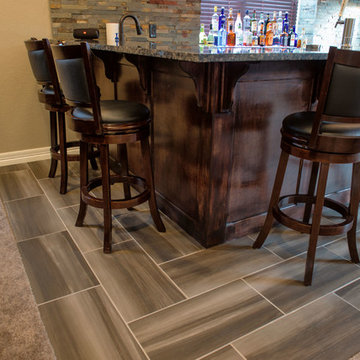
-Great room with entertainment area with arched, recessed drywall wrapped niche for TV, walk behind wet bar area, and pool table area; theater room with double solid door entry and (2) level, stepped, flooring areas for stadium seating, drywall wrapped arched ‘stage’ with painted wood top constructed below recessed arched theater screen space with painted, drywall wrapped ‘columns’ to accommodate owner supplied speakers and A/V component cabinet/closet with cabinet doors; exercise room with double glass door entry and existing rubber flooring; bedroom with closet, ¾ bathroom with door and drawer vanity; unfinished mechanical room and unfinished storage room;
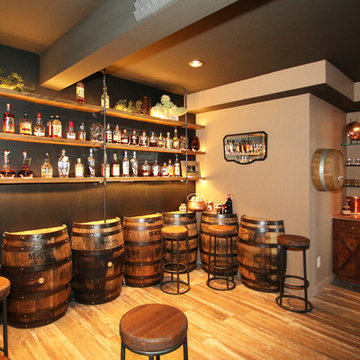
Hutzel
Aménagement d'un grand sous-sol montagne enterré avec un mur gris, aucune cheminée et un sol en carrelage de porcelaine.
Aménagement d'un grand sous-sol montagne enterré avec un mur gris, aucune cheminée et un sol en carrelage de porcelaine.
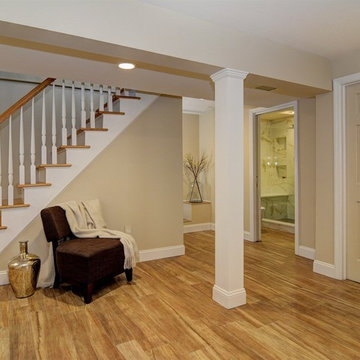
Basement staircase and porcelain wood-look tile
Photographer: Greg Martz
Cette image montre un très grand sous-sol traditionnel semi-enterré avec un mur beige, un sol en carrelage de porcelaine et aucune cheminée.
Cette image montre un très grand sous-sol traditionnel semi-enterré avec un mur beige, un sol en carrelage de porcelaine et aucune cheminée.
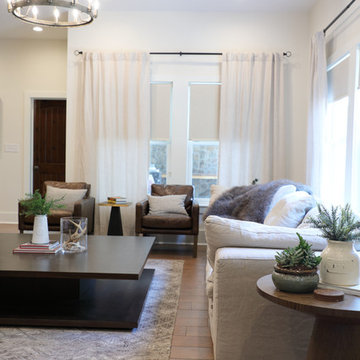
Aménagement d'un grand sous-sol campagne avec un mur blanc et un sol en carrelage de porcelaine.
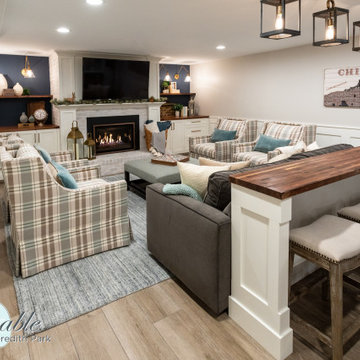
The family room area in this basement features a whitewashed brick fireplace with custom mantle surround, custom builtins with lots of storage and butcher block tops. Navy blue wallpaper and brass pop-over lights accent the fireplace wall. The elevated bar behind the sofa is perfect for added seating. Behind the elevated bar is an entertaining bar with navy cabinets, open shelving and quartz countertops.
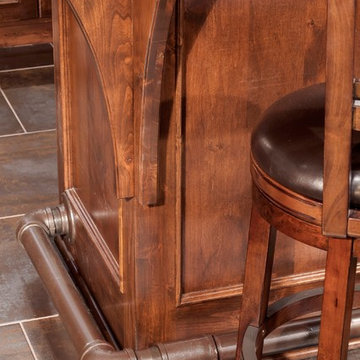
Jon Huelskamp Landmark
Inspiration pour un grand sous-sol traditionnel donnant sur l'extérieur avec un sol en carrelage de porcelaine, un mur beige, une cheminée standard, un manteau de cheminée en pierre et un sol marron.
Inspiration pour un grand sous-sol traditionnel donnant sur l'extérieur avec un sol en carrelage de porcelaine, un mur beige, une cheminée standard, un manteau de cheminée en pierre et un sol marron.
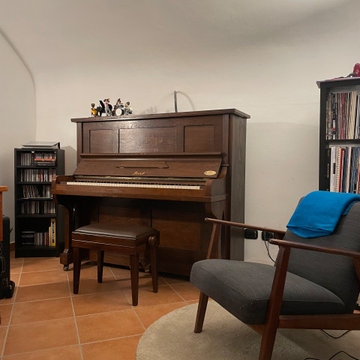
Idée de décoration pour un très grand sous-sol design enterré avec salle de jeu, un mur blanc, un sol en carrelage de porcelaine, un sol rouge et un plafond voûté.
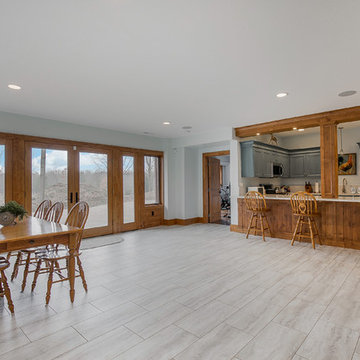
The basement of this custom home acts as a secondary living area with full kitchen, dining area, and living room. Blue cabinets accent the basement kitchen to provide a pop of color among the otherwise neutral palette, and to compliment the wood trim and casing throughout.
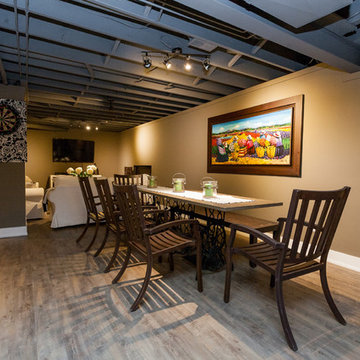
Christian Saunders
Inspiration pour un grand sous-sol design semi-enterré avec un mur beige, un sol en carrelage de porcelaine, aucune cheminée et un sol gris.
Inspiration pour un grand sous-sol design semi-enterré avec un mur beige, un sol en carrelage de porcelaine, aucune cheminée et un sol gris.
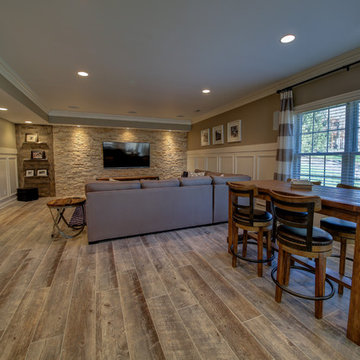
Kris Palen
Idées déco pour un très grand sous-sol classique donnant sur l'extérieur avec un mur gris, un sol en carrelage de porcelaine, aucune cheminée et un sol gris.
Idées déco pour un très grand sous-sol classique donnant sur l'extérieur avec un mur gris, un sol en carrelage de porcelaine, aucune cheminée et un sol gris.
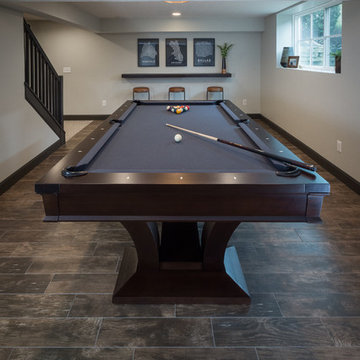
Basement remodel in Dublin, Ohio designed by Monica Lewis CMKBD, MCR, UDCP of J.S. Brown & Co. Project Manager Dave West. Photography by Todd Yarrington.

This used to be a completely unfinished basement with concrete floors, cinder block walls, and exposed floor joists above. The homeowners wanted to finish the space to include a wet bar, powder room, separate play room for their daughters, bar seating for watching tv and entertaining, as well as a finished living space with a television with hidden surround sound speakers throughout the space. They also requested some unfinished spaces; one for exercise equipment, and one for HVAC, water heater, and extra storage. With those requests in mind, I designed the basement with the above required spaces, while working with the contractor on what components needed to be moved. The homeowner also loved the idea of sliding barn doors, which we were able to use as at the opening to the unfinished storage/HVAC area.

New lower level wet bar complete with glass backsplash, floating shelving with built-in backlighting, built-in microwave, beveral cooler, 18" dishwasher, wine storage, tile flooring, carpet, lighting, etc.
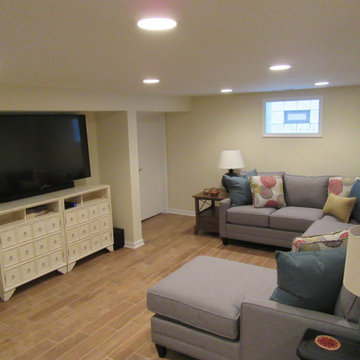
Staircase, painted and cleaned. Moved in. Room's ready to use.
Inspiration pour un petit sous-sol minimaliste enterré avec un mur jaune, un sol en carrelage de porcelaine et un sol marron.
Inspiration pour un petit sous-sol minimaliste enterré avec un mur jaune, un sol en carrelage de porcelaine et un sol marron.
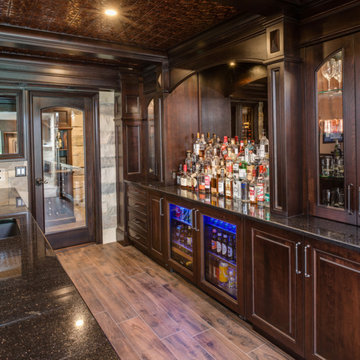
Phoenix Photographic
Cette photo montre un grand sous-sol chic donnant sur l'extérieur avec un mur beige, un sol en carrelage de porcelaine, une cheminée ribbon, un manteau de cheminée en pierre et un sol marron.
Cette photo montre un grand sous-sol chic donnant sur l'extérieur avec un mur beige, un sol en carrelage de porcelaine, une cheminée ribbon, un manteau de cheminée en pierre et un sol marron.
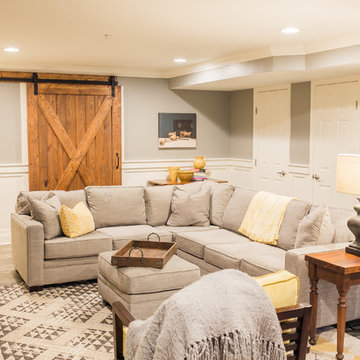
Réalisation d'un sous-sol champêtre de taille moyenne et donnant sur l'extérieur avec un mur gris et un sol en carrelage de porcelaine.
Idées déco de sous-sols avec un sol en carrelage de porcelaine
6