Idées déco de sous-sols avec un sol en carrelage de porcelaine
Trier par :
Budget
Trier par:Populaires du jour
41 - 60 sur 1 759 photos
1 sur 2
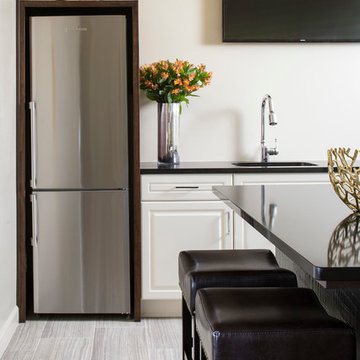
Photographer: Chipper Hatter
Idée de décoration pour un grand sous-sol design semi-enterré avec un mur beige, un sol en carrelage de porcelaine, aucune cheminée et un sol beige.
Idée de décoration pour un grand sous-sol design semi-enterré avec un mur beige, un sol en carrelage de porcelaine, aucune cheminée et un sol beige.

Our clients needed a space to wow their guests and this is what we gave them! Pool table, Gathering Island, Card Table, Piano and much more!
Cette image montre un sous-sol traditionnel donnant sur l'extérieur et de taille moyenne avec un mur blanc, un sol en carrelage de porcelaine, aucune cheminée et un sol gris.
Cette image montre un sous-sol traditionnel donnant sur l'extérieur et de taille moyenne avec un mur blanc, un sol en carrelage de porcelaine, aucune cheminée et un sol gris.
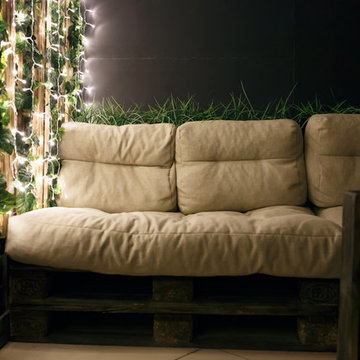
Aménagement d'un sous-sol industriel enterré et de taille moyenne avec un mur noir, un sol en carrelage de porcelaine et un sol beige.
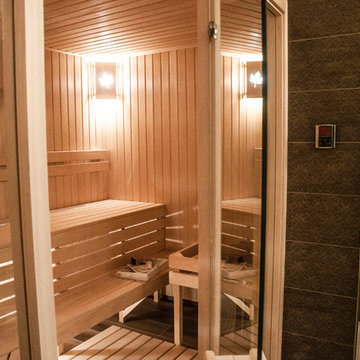
Подвал, сауна с комнатой отдыха
Réalisation d'un sous-sol tradition avec un sol en carrelage de porcelaine et un sol beige.
Réalisation d'un sous-sol tradition avec un sol en carrelage de porcelaine et un sol beige.
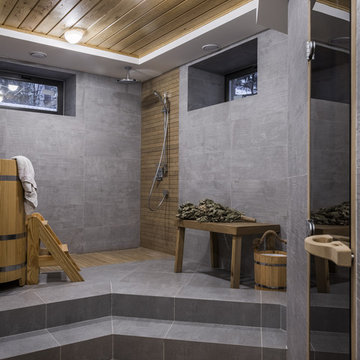
фотограф Дина Александрова
Inspiration pour un sous-sol nordique semi-enterré et de taille moyenne avec un sol en carrelage de porcelaine, aucune cheminée et un sol gris.
Inspiration pour un sous-sol nordique semi-enterré et de taille moyenne avec un sol en carrelage de porcelaine, aucune cheminée et un sol gris.
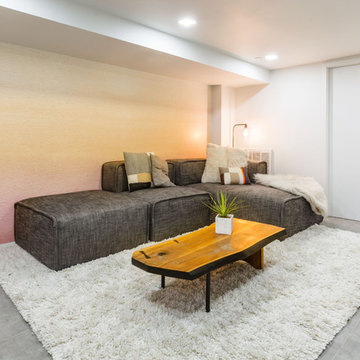
New dimmable recessed lighting and a colorful ombre wall mural transformed this low-ceilinged basement into a cozy den.
Cette photo montre un sous-sol scandinave enterré et de taille moyenne avec un mur multicolore, un sol en carrelage de porcelaine et un sol gris.
Cette photo montre un sous-sol scandinave enterré et de taille moyenne avec un mur multicolore, un sol en carrelage de porcelaine et un sol gris.
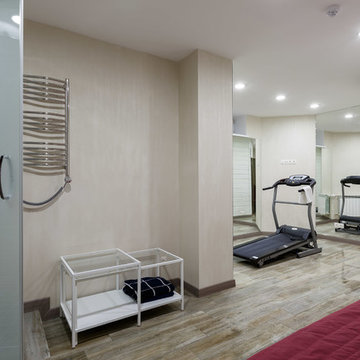
Иван Сорокин
Cette photo montre un grand sous-sol tendance enterré avec un mur beige, un sol en carrelage de porcelaine, aucune cheminée et un sol gris.
Cette photo montre un grand sous-sol tendance enterré avec un mur beige, un sol en carrelage de porcelaine, aucune cheminée et un sol gris.
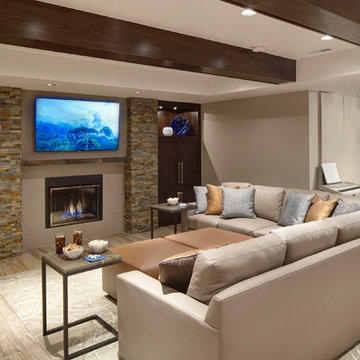
Large, dark-stained beams emphasize the structural details in the ceiling that separate this entertaining area from the rest of the basement. The LED recessed ceiling lights not only create a grid-like pattern which accentuates the linear design of this contemporary basement but allow for sufficient amounts of artificial light in this below-level space.
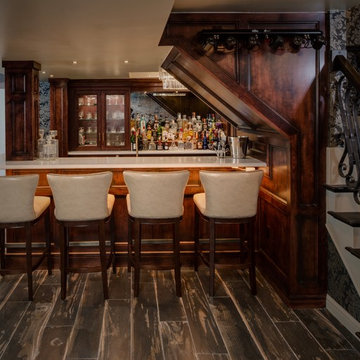
Phoenix Photographic
Idées déco pour un sous-sol éclectique semi-enterré et de taille moyenne avec un mur multicolore, un sol en carrelage de porcelaine, un manteau de cheminée en brique et un sol noir.
Idées déco pour un sous-sol éclectique semi-enterré et de taille moyenne avec un mur multicolore, un sol en carrelage de porcelaine, un manteau de cheminée en brique et un sol noir.
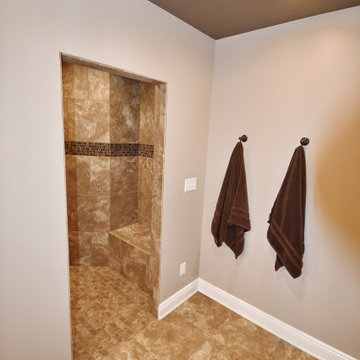
Inspiration pour un très grand sous-sol enterré avec un bar de salon et un sol en carrelage de porcelaine.
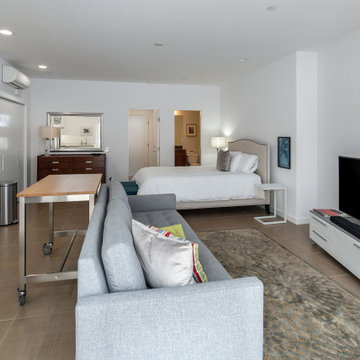
Aménagement d'un sous-sol contemporain donnant sur l'extérieur et de taille moyenne avec un mur blanc, un sol en carrelage de porcelaine, aucune cheminée et un sol beige.
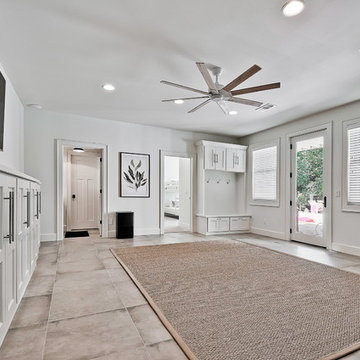
Inspiration pour un grand sous-sol craftsman donnant sur l'extérieur avec un mur blanc, un sol en carrelage de porcelaine et un sol bleu.

Designed and built in conjunction with Freemont #2, this home pays homage to surrounding architecture, including that of St. James Lutheran Church. The home is comprised of stately, well-proportioned rooms; significant architectural detailing; appropriate spaces for today's active family; and sophisticated wiring to service any HD video, audio, lighting, HVAC and / or security needs.
The focal point of the first floor is the sweeping curved staircase, ascending through all three floors of the home and topped with skylights. Surrounding this staircase on the main floor are the formal living and dining rooms, as well as the beautifully-detailed Butler's Pantry. A gourmet kitchen and great room, designed to receive considerable eastern light, is at the rear of the house, connected to the lower level family room by a rear staircase.
Four bedrooms (two en-suite) make up the second floor, with a fifth bedroom on the third floor and a sixth bedroom in the lower level. A third floor recreation room is at the top of the staircase, adjacent to the 400SF roof deck.
A connected, heated garage is accessible from the rear staircase of the home, as well as the rear yard and garage roof deck.
This home went under contract after being on the MLS for one day.
Steve Hall, Hedrich Blessing
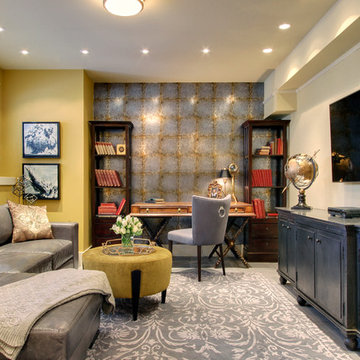
Aménagement d'un petit sous-sol classique semi-enterré avec un mur jaune et un sol en carrelage de porcelaine.
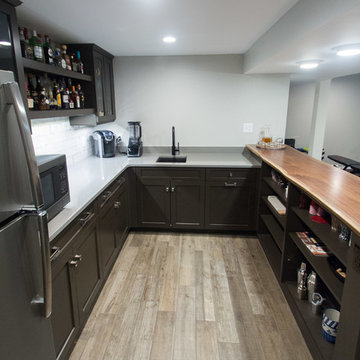
Aménagement d'un sous-sol craftsman enterré et de taille moyenne avec un mur gris, un sol en carrelage de porcelaine et un sol beige.
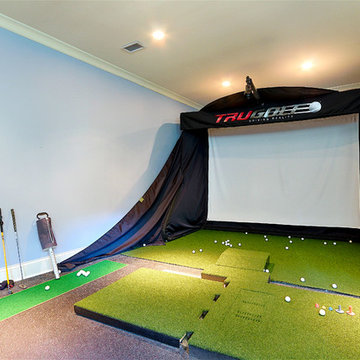
Brian McCord
Réalisation d'un sous-sol tradition donnant sur l'extérieur avec un mur blanc et un sol en carrelage de porcelaine.
Réalisation d'un sous-sol tradition donnant sur l'extérieur avec un mur blanc et un sol en carrelage de porcelaine.
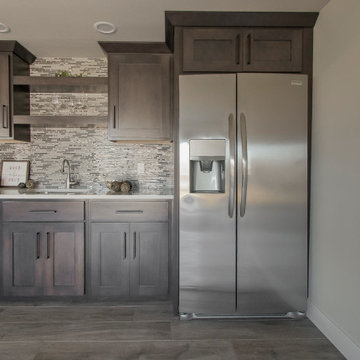
Home Bar Tile Floors by Emser, Legacy in Sand
Cette photo montre un sous-sol nature avec un bar de salon, un sol en carrelage de porcelaine et un sol marron.
Cette photo montre un sous-sol nature avec un bar de salon, un sol en carrelage de porcelaine et un sol marron.
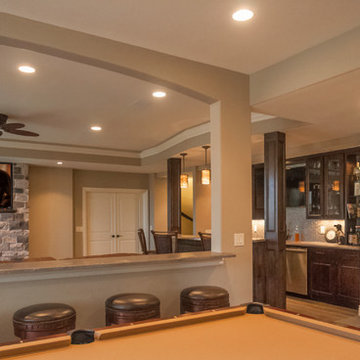
Fireplace, wine cellar and wet bar. Photo: Andrew J Hathaway (Brothers Construction)
Idées déco pour un grand sous-sol classique donnant sur l'extérieur avec un mur beige, un sol en carrelage de porcelaine, une cheminée standard et un manteau de cheminée en pierre.
Idées déco pour un grand sous-sol classique donnant sur l'extérieur avec un mur beige, un sol en carrelage de porcelaine, une cheminée standard et un manteau de cheminée en pierre.
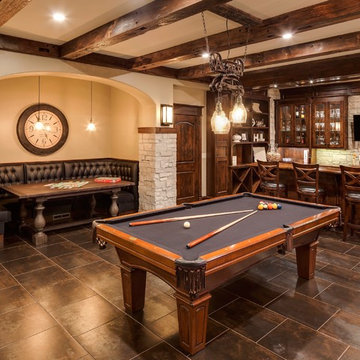
Jon Huelskamp Landmark
Cette image montre un grand sous-sol traditionnel donnant sur l'extérieur avec un mur beige, un sol en carrelage de porcelaine, une cheminée standard et un sol marron.
Cette image montre un grand sous-sol traditionnel donnant sur l'extérieur avec un mur beige, un sol en carrelage de porcelaine, une cheminée standard et un sol marron.

A “cigar smoking” room with paneled walls was created with a secret door to the unfinished area of the basement.
Idée de décoration pour un grand sous-sol tradition enterré avec un bar de salon, un mur gris, un sol en carrelage de porcelaine, un sol beige, un plafond à caissons et du lambris.
Idée de décoration pour un grand sous-sol tradition enterré avec un bar de salon, un mur gris, un sol en carrelage de porcelaine, un sol beige, un plafond à caissons et du lambris.
Idées déco de sous-sols avec un sol en carrelage de porcelaine
3