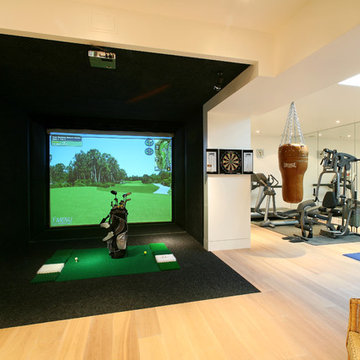Idées déco de sous-sols avec parquet clair et un sol en liège
Trier par :
Budget
Trier par:Populaires du jour
1 - 20 sur 2 406 photos

Réalisation d'un sous-sol design enterré avec un mur gris, parquet clair et un sol beige.
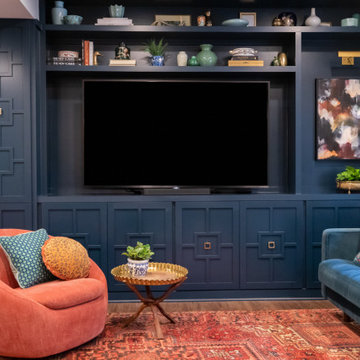
The custom geometric trellis inspired millwork on the cabinets, groovy hardware, in the rich Hague Blue by Farrow and Ball make these built-ins sing. A niche for artwork, with a custom light and space for open and closed storage, these built-ins add to the style and function of the space.

Interior Design, Custom Furniture Design & Art Curation by Chango & Co.
Réalisation d'un sous-sol marin semi-enterré et de taille moyenne avec un mur blanc, parquet clair, aucune cheminée et un sol marron.
Réalisation d'un sous-sol marin semi-enterré et de taille moyenne avec un mur blanc, parquet clair, aucune cheminée et un sol marron.
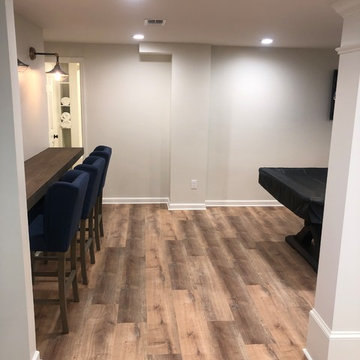
Avi Moyal
Réalisation d'un sous-sol design donnant sur l'extérieur et de taille moyenne avec un mur blanc, parquet clair et un sol marron.
Réalisation d'un sous-sol design donnant sur l'extérieur et de taille moyenne avec un mur blanc, parquet clair et un sol marron.

Finished Lower Level with Bar Area
Réalisation d'un grand sous-sol tradition enterré avec un mur gris, parquet clair, aucune cheminée et un sol beige.
Réalisation d'un grand sous-sol tradition enterré avec un mur gris, parquet clair, aucune cheminée et un sol beige.

Juliet Murphy Photography
Cette image montre un sous-sol design enterré et de taille moyenne avec un mur blanc, parquet clair et un sol beige.
Cette image montre un sous-sol design enterré et de taille moyenne avec un mur blanc, parquet clair et un sol beige.
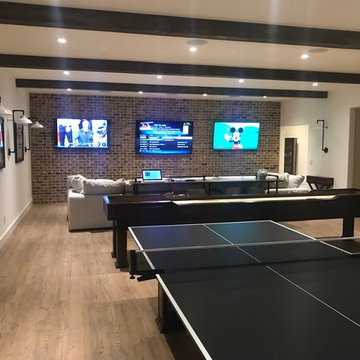
Inspiration pour un grand sous-sol traditionnel enterré avec un mur blanc, parquet clair, aucune cheminée et un sol marron.

Nichole Kennelly Photography
Inspiration pour un grand sous-sol rustique enterré avec un mur gris, parquet clair et un sol gris.
Inspiration pour un grand sous-sol rustique enterré avec un mur gris, parquet clair et un sol gris.

This 5 bedroom, 4 bathroom spacious custom home features a spectacular dining room, open concept kitchen and great room, and expansive master suite. The homeowners put in a lot of personal touches and unique features such as a full pantry and servery, a large family room downstairs with a wet bar, and a large dressing room in the master suite. There is exceptional style throughout in the various finishes chosen, resulting in a truly unique custom home tailored to the owners.

Jon Huelskamp Landmark Photography
Idées déco pour un grand sous-sol montagne donnant sur l'extérieur avec un mur beige, parquet clair, une cheminée d'angle, un manteau de cheminée en pierre et un sol beige.
Idées déco pour un grand sous-sol montagne donnant sur l'extérieur avec un mur beige, parquet clair, une cheminée d'angle, un manteau de cheminée en pierre et un sol beige.
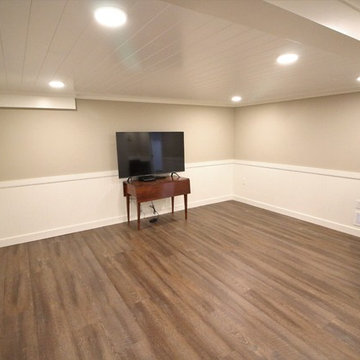
Aménagement d'un petit sous-sol classique enterré avec un mur beige, un sol en liège, aucune cheminée et un sol marron.
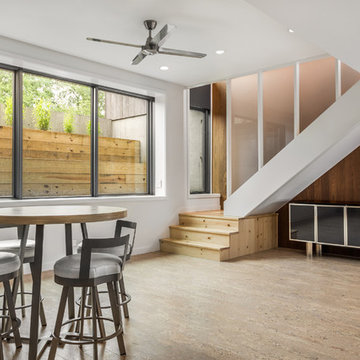
Basement at North Bay - Architecture/Interiors: HAUS | Architecture For Modern Lifestyles - Construction Management: WERK | Building Modern - Photography: The Home Aesthetic
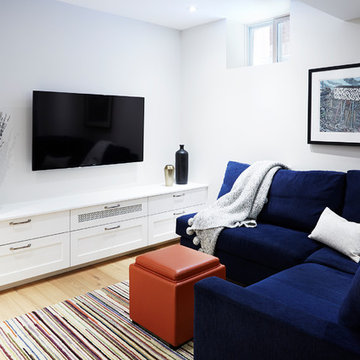
Naomi Finlay
Exemple d'un petit sous-sol chic semi-enterré avec un mur blanc et parquet clair.
Exemple d'un petit sous-sol chic semi-enterré avec un mur blanc et parquet clair.
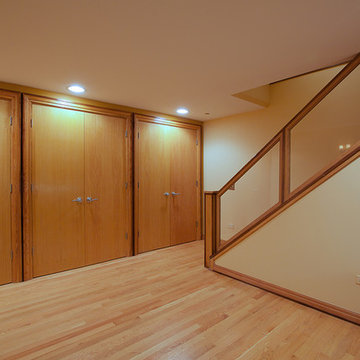
Cette image montre un grand sous-sol traditionnel enterré avec un mur jaune et parquet clair.
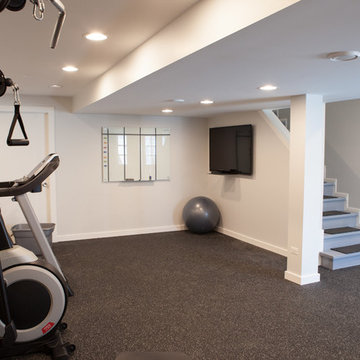
This 1930's Barrington Hills farmhouse was in need of some TLC when it was purchased by this southern family of five who planned to make it their new home. The renovation taken on by Advance Design Studio's designer Scott Christensen and master carpenter Justin Davis included a custom porch, custom built in cabinetry in the living room and children's bedrooms, 2 children's on-suite baths, a guest powder room, a fabulous new master bath with custom closet and makeup area, a new upstairs laundry room, a workout basement, a mud room, new flooring and custom wainscot stairs with planked walls and ceilings throughout the home.
The home's original mechanicals were in dire need of updating, so HVAC, plumbing and electrical were all replaced with newer materials and equipment. A dramatic change to the exterior took place with the addition of a quaint standing seam metal roofed farmhouse porch perfect for sipping lemonade on a lazy hot summer day.
In addition to the changes to the home, a guest house on the property underwent a major transformation as well. Newly outfitted with updated gas and electric, a new stacking washer/dryer space was created along with an updated bath complete with a glass enclosed shower, something the bath did not previously have. A beautiful kitchenette with ample cabinetry space, refrigeration and a sink was transformed as well to provide all the comforts of home for guests visiting at the classic cottage retreat.
The biggest design challenge was to keep in line with the charm the old home possessed, all the while giving the family all the convenience and efficiency of modern functioning amenities. One of the most interesting uses of material was the porcelain "wood-looking" tile used in all the baths and most of the home's common areas. All the efficiency of porcelain tile, with the nostalgic look and feel of worn and weathered hardwood floors. The home’s casual entry has an 8" rustic antique barn wood look porcelain tile in a rich brown to create a warm and welcoming first impression.
Painted distressed cabinetry in muted shades of gray/green was used in the powder room to bring out the rustic feel of the space which was accentuated with wood planked walls and ceilings. Fresh white painted shaker cabinetry was used throughout the rest of the rooms, accentuated by bright chrome fixtures and muted pastel tones to create a calm and relaxing feeling throughout the home.
Custom cabinetry was designed and built by Advance Design specifically for a large 70” TV in the living room, for each of the children’s bedroom’s built in storage, custom closets, and book shelves, and for a mudroom fit with custom niches for each family member by name.
The ample master bath was fitted with double vanity areas in white. A generous shower with a bench features classic white subway tiles and light blue/green glass accents, as well as a large free standing soaking tub nestled under a window with double sconces to dim while relaxing in a luxurious bath. A custom classic white bookcase for plush towels greets you as you enter the sanctuary bath.
Joe Nowak
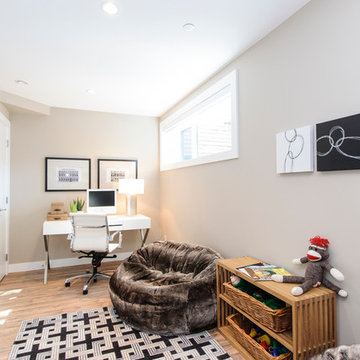
photo by Silvija Crnjak at www.sc-photography.ca
Réalisation d'un petit sous-sol minimaliste semi-enterré avec un mur beige, parquet clair et aucune cheminée.
Réalisation d'un petit sous-sol minimaliste semi-enterré avec un mur beige, parquet clair et aucune cheminée.

This basement family room is light and bright.
Cette photo montre un sous-sol chic donnant sur l'extérieur et de taille moyenne avec un mur gris, parquet clair, aucune cheminée et un sol beige.
Cette photo montre un sous-sol chic donnant sur l'extérieur et de taille moyenne avec un mur gris, parquet clair, aucune cheminée et un sol beige.
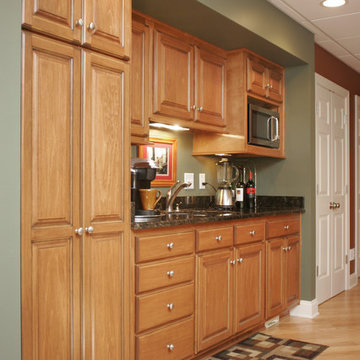
Cette image montre un sous-sol design avec parquet clair et une cheminée standard.

The subterranean "19th Hole" entertainment zone wouldn't be complete without a big-screen golf simulator that allows enthusiasts to practice their swing.
The Village at Seven Desert Mountain—Scottsdale
Architecture: Drewett Works
Builder: Cullum Homes
Interiors: Ownby Design
Landscape: Greey | Pickett
Photographer: Dino Tonn
https://www.drewettworks.com/the-model-home-at-village-at-seven-desert-mountain/
Idées déco de sous-sols avec parquet clair et un sol en liège
1
