Idées déco de sous-sols avec un mur beige et un sol en liège
Trier par :
Budget
Trier par:Populaires du jour
1 - 20 sur 24 photos
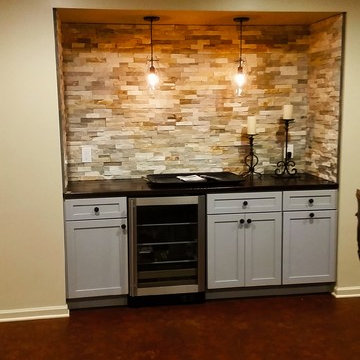
great space to entertain. This dry bar adds needed storage for entertaining in this fabulous basement renovation.
Cette image montre un grand sous-sol semi-enterré avec un mur beige et un sol en liège.
Cette image montre un grand sous-sol semi-enterré avec un mur beige et un sol en liège.
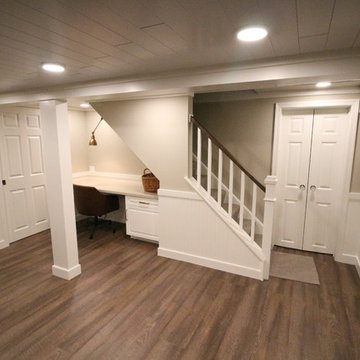
Aménagement d'un petit sous-sol classique enterré avec un mur beige, un sol en liège, aucune cheminée et un sol marron.
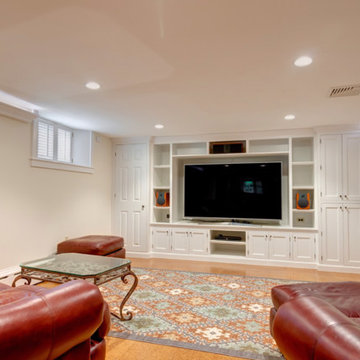
http://210ridgewayrd.com
This classic Colonial blends modern renovations with fine period detail. The gourmet kitchen has a sun-lit breakfast room and large center island. The adjoining family room with a large bow window leads to a charming solarium overlooking the terraced grounds with a stone patio and gardens. The living room with a fireplace and formal dining room are accented with elegant moldings and decorative built-ins. The designer master suite has a walk-in closet and sitting room/office. The separate guest suite addition and updated bathrooms are fresh and spa-like. The lower level has an entertainment room, gym, and a professional green house. Located in a premier neighborhood with easy access to Wellesley Farms, commuter train and major transportation routes.
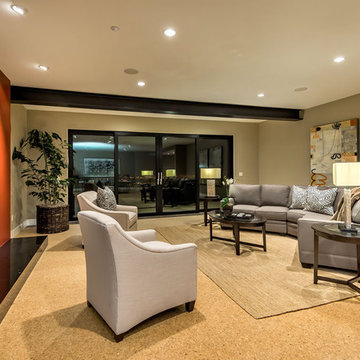
Caesarstone surround at fireplace with granite hearth.
Exposed structural steel beam. cork floors and Weiland sliding glass doors,
Inspiration pour un sous-sol minimaliste enterré et de taille moyenne avec un mur beige et un sol en liège.
Inspiration pour un sous-sol minimaliste enterré et de taille moyenne avec un mur beige et un sol en liège.
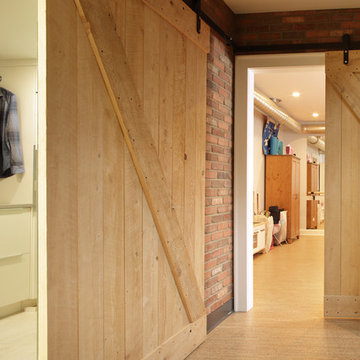
Rosen Kelly Conway Architecture & Design,
Photographer: Peter Rymwid Architectural Photography
Idée de décoration pour un sous-sol design enterré et de taille moyenne avec un mur beige, un sol en liège et aucune cheminée.
Idée de décoration pour un sous-sol design enterré et de taille moyenne avec un mur beige, un sol en liège et aucune cheminée.
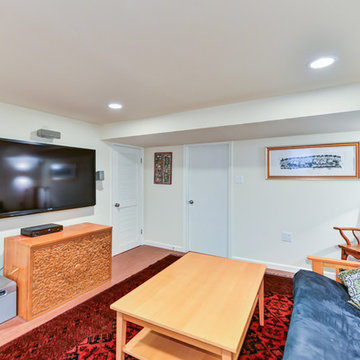
MSQ
Cette image montre un petit sous-sol traditionnel enterré avec un mur beige et un sol en liège.
Cette image montre un petit sous-sol traditionnel enterré avec un mur beige et un sol en liège.
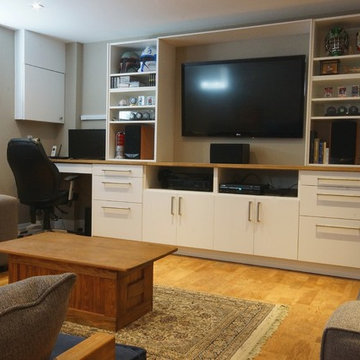
This basement renovation was our third project for Sherry and Steve, having completed their kitchen and two bathrooms previously. Their home is located in Richview - Etobicoke Toronto. The area dates back to 1852 when a post office called "Richview" opened in this area. In the 1870's, it had its own school, church, and tavern. Richview had a proud farming tradition. In 1956, Richview's last dairy farm was sold to developers.
The focus of the space was to clean it up and add insulation, as it was previously poorly done. To achieve this the basement was spray foamed and included insulated floor panels and a cork floor. The entertainment unit was custom built using IKEA cabinetry. Proper lighting was also included into the scope of work.
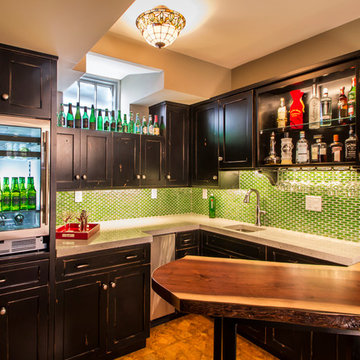
This is a custom basement bar featuring a solid walnut bartop milled to maintain the bark. We also put in custom cast concrete counter tops with Heineken green glass inclusions, and ice maker, beer refrigerator, and cork flooring, a stemware rack, and glass shelves with LED lighting to cascade through bottles. The cabinets were custom build to conceal a sump pump and other household utility items in order to convert what was just a basement utility nook into a great place to entertain guests.
Designer Builders, copyright Jason Hall
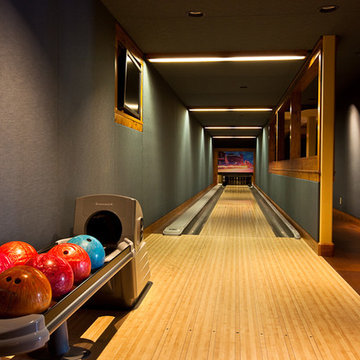
Idée de décoration pour un grand sous-sol chalet avec un mur beige et un sol en liège.
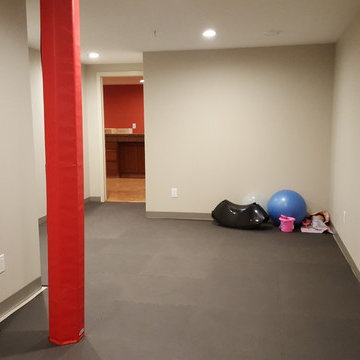
Kids play area showing wine room beyond.
Réalisation d'un sous-sol tradition donnant sur l'extérieur et de taille moyenne avec un mur beige, un sol en liège et aucune cheminée.
Réalisation d'un sous-sol tradition donnant sur l'extérieur et de taille moyenne avec un mur beige, un sol en liège et aucune cheminée.
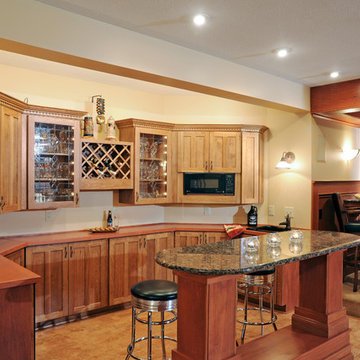
Idées déco pour un grand sous-sol classique enterré avec un mur beige, aucune cheminée et un sol en liège.
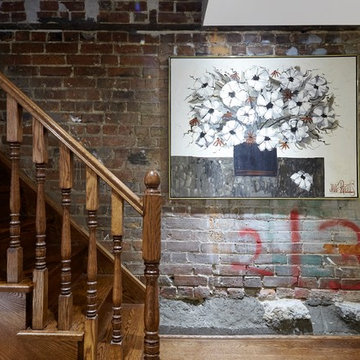
Renovations of this 100 year old home involved two stages: the first being the upstairs bathroom, followed by the kitchen and full scale update of the basement.
The original basement was used mainly for storage. The ceiling was low, with no light, and outdated electrical and plumbing. The new basement features a separate laundry, furnace, bathroom, living room and mud room. The most prominent feature of this newly renovated basement is the underpinning, which increased ceiling height. Further is the beautiful new side entrance with frosted glass doors.
Extensive repairs to the upstairs bathroom was much needed. It as well entailed converting the adjacent room into a full 4 pieces ensuite bathroom. The new spaces includes new floor joists and exterior framing along with insulation, HVAC, plumbing, and electrical. The bathrooms are a traditional design with subway tiles and mosaic marble tiles. The cast iron tub is an excellent focal feature of the bathroom that sets it back in time.
The original kitchen was cut off from the rest of the house. It also faced structural issues with the flooring and required extensive framing. The kitchen as well required extensive electrical, plumbing, and HVAC modifications. The new space is open, warm, bright and inviting. Our clients are most exited about now being able to enjoy the entire floor as one. We hope Stephan, Johanna, and Liam enjoy the home for many years to come along with the other improvements to the house.
Aristea Rizakos
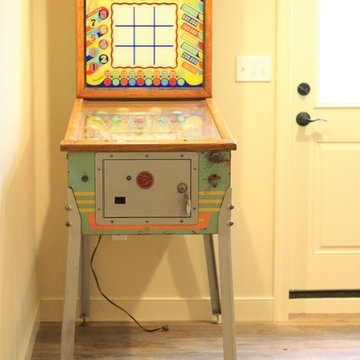
Inspiration pour un grand sous-sol traditionnel semi-enterré avec un mur beige, un sol en liège, aucune cheminée et un sol marron.
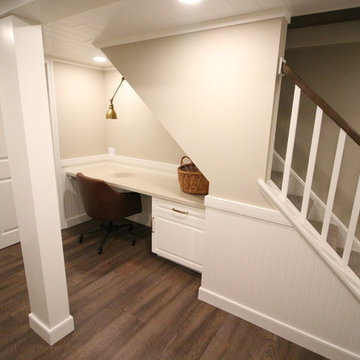
Idées déco pour un petit sous-sol classique enterré avec un mur beige, un sol en liège, aucune cheminée et un sol marron.
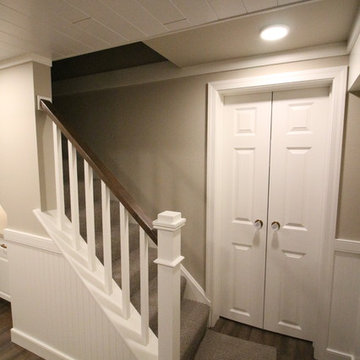
Inspiration pour un petit sous-sol traditionnel enterré avec un mur beige, un sol en liège, aucune cheminée et un sol marron.
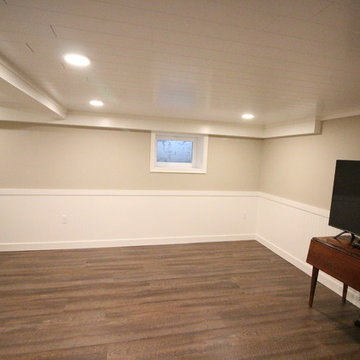
Cette photo montre un petit sous-sol chic enterré avec un mur beige, un sol en liège, aucune cheminée et un sol marron.
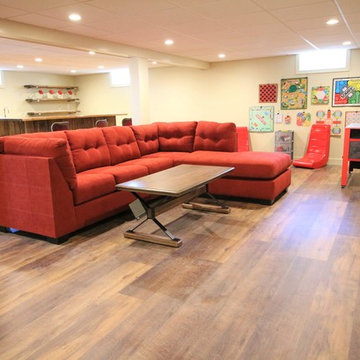
Cette photo montre un grand sous-sol chic semi-enterré avec un mur beige, un sol en liège, aucune cheminée et un sol marron.
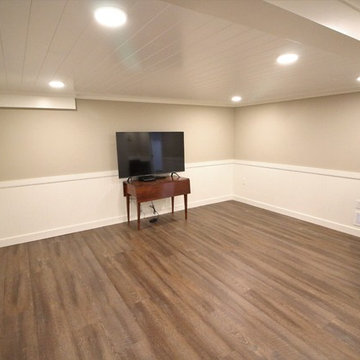
Aménagement d'un petit sous-sol classique enterré avec un mur beige, un sol en liège, aucune cheminée et un sol marron.
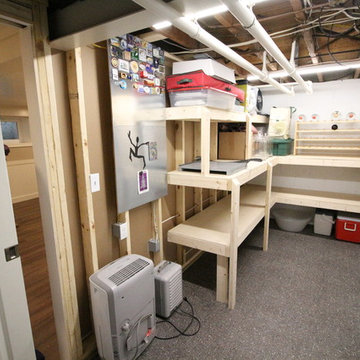
Aménagement d'un petit sous-sol classique enterré avec un mur beige, un sol en liège, aucune cheminée et un sol marron.
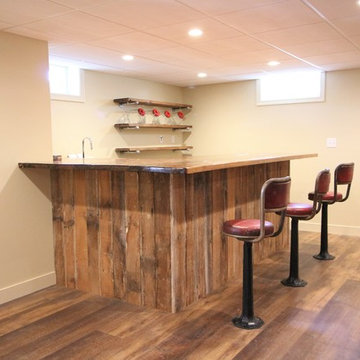
Aménagement d'un grand sous-sol classique semi-enterré avec un mur beige, un sol en liège, aucune cheminée et un sol marron.
Idées déco de sous-sols avec un mur beige et un sol en liège
1