Idées déco de sous-sols avec un sol en liège
Trier par :
Budget
Trier par:Populaires du jour
41 - 60 sur 172 photos
1 sur 2
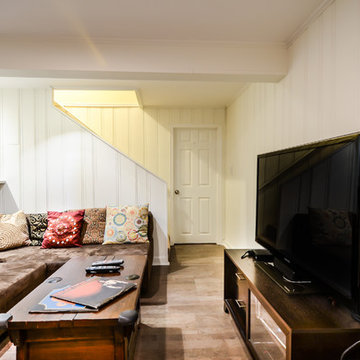
Ahmed Rizvi - Photo Credit
Inspiration pour un grand sous-sol traditionnel donnant sur l'extérieur avec un mur blanc, un sol en liège et aucune cheminée.
Inspiration pour un grand sous-sol traditionnel donnant sur l'extérieur avec un mur blanc, un sol en liège et aucune cheminée.
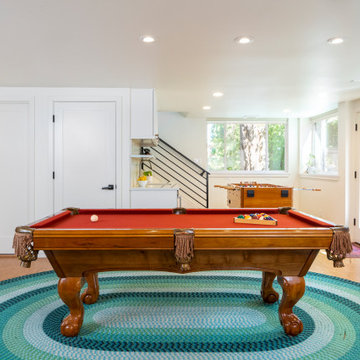
The basement can function as an entire rentable studio unit. There is a separate access door, a kitchenette, living room, bathroom, laundry and storage.
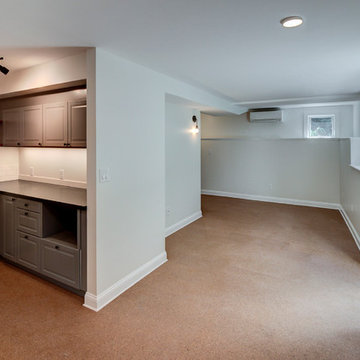
basement apartment with cork flooring
Cette photo montre un sous-sol tendance donnant sur l'extérieur et de taille moyenne avec un mur gris et un sol en liège.
Cette photo montre un sous-sol tendance donnant sur l'extérieur et de taille moyenne avec un mur gris et un sol en liège.
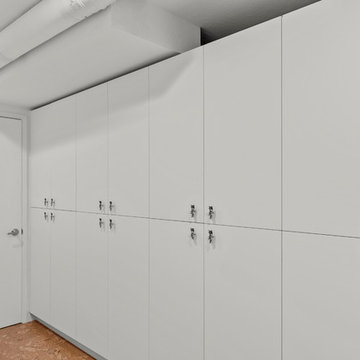
Who says Utility rooms need to be boring? These homeowners needed several storage solutions and had an unfinished basement just waiting for their personal touches. First off - they needed a utility sink located near their laundry appliances. Second they needed wine storage, general storage and file storage. They found just what they were looking for with custom cabinetry by Dewils in their Fenix slab door featuring nanotechnology! A soft touch, self-healing and anti-fingerprint finish (Thermal healing of microscratches - cool!) Interior drawers keep their wine organized and easy to access. They jazzed up the white finish with Wilsonart Quartz in "Key West", colorful backsplash tile in ocean hues and knobs featuring starfish and wine grapes.
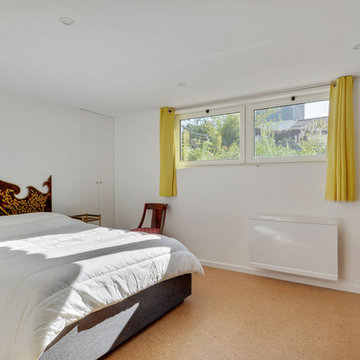
Aménagement du sous-sol en salle de cinéma et chambre d'ami
Idée de décoration pour un sous-sol design avec un mur blanc, un sol en liège et un sol beige.
Idée de décoration pour un sous-sol design avec un mur blanc, un sol en liège et un sol beige.
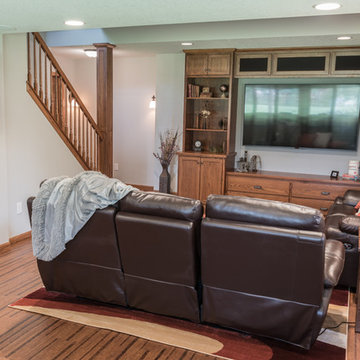
Aménagement d'un sous-sol classique semi-enterré et de taille moyenne avec un mur gris, un sol en liège, une cheminée standard, un manteau de cheminée en pierre et un sol gris.
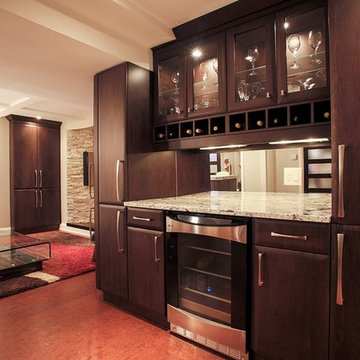
Idée de décoration pour un sous-sol tradition semi-enterré et de taille moyenne avec un mur gris, un sol en liège et aucune cheminée.
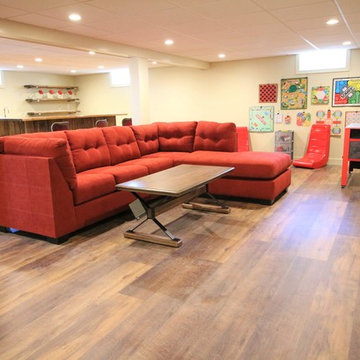
Cette photo montre un grand sous-sol chic semi-enterré avec un mur beige, un sol en liège, aucune cheminée et un sol marron.
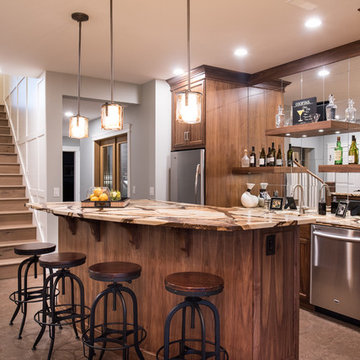
Digital Dean
Exemple d'un grand sous-sol chic donnant sur l'extérieur avec un mur bleu et un sol en liège.
Exemple d'un grand sous-sol chic donnant sur l'extérieur avec un mur bleu et un sol en liège.
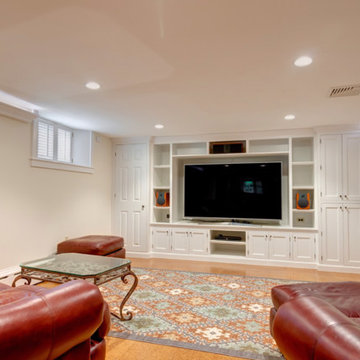
http://210ridgewayrd.com
This classic Colonial blends modern renovations with fine period detail. The gourmet kitchen has a sun-lit breakfast room and large center island. The adjoining family room with a large bow window leads to a charming solarium overlooking the terraced grounds with a stone patio and gardens. The living room with a fireplace and formal dining room are accented with elegant moldings and decorative built-ins. The designer master suite has a walk-in closet and sitting room/office. The separate guest suite addition and updated bathrooms are fresh and spa-like. The lower level has an entertainment room, gym, and a professional green house. Located in a premier neighborhood with easy access to Wellesley Farms, commuter train and major transportation routes.
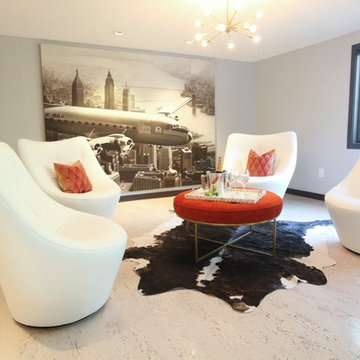
Refaced stone fireplace with Venatino Bianco Granite. Cork flooring.
Exemple d'un très grand sous-sol chic donnant sur l'extérieur avec un mur gris, un sol en liège, une cheminée standard et un manteau de cheminée en pierre.
Exemple d'un très grand sous-sol chic donnant sur l'extérieur avec un mur gris, un sol en liège, une cheminée standard et un manteau de cheminée en pierre.
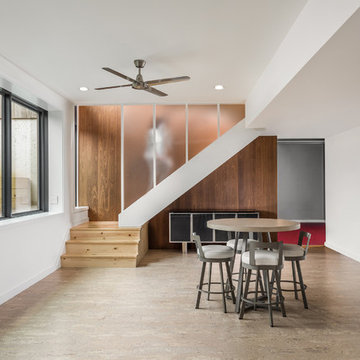
Basement at North Bay - Architecture/Interiors: HAUS | Architecture For Modern Lifestyles - Construction Management: WERK | Building Modern - Photography: The Home Aesthetic
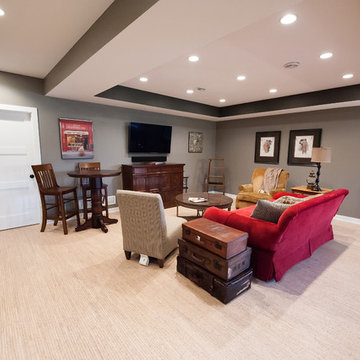
Specialties: Tray ceilings, built-in speakers.
Cette image montre un grand sous-sol design semi-enterré avec un mur gris, un sol en liège et un sol multicolore.
Cette image montre un grand sous-sol design semi-enterré avec un mur gris, un sol en liège et un sol multicolore.
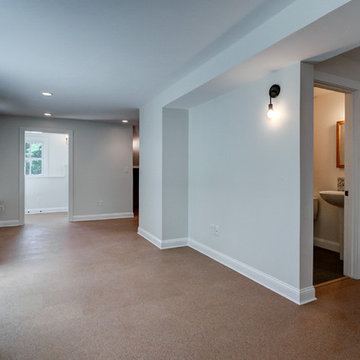
basement apartment with cork flooring
Idée de décoration pour un sous-sol design donnant sur l'extérieur et de taille moyenne avec un mur gris et un sol en liège.
Idée de décoration pour un sous-sol design donnant sur l'extérieur et de taille moyenne avec un mur gris et un sol en liège.
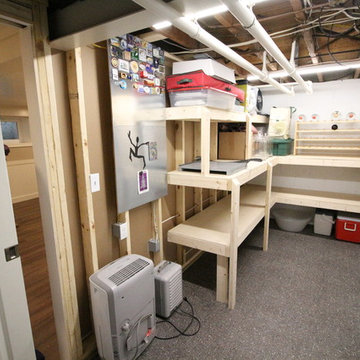
Aménagement d'un petit sous-sol classique enterré avec un mur beige, un sol en liège, aucune cheminée et un sol marron.
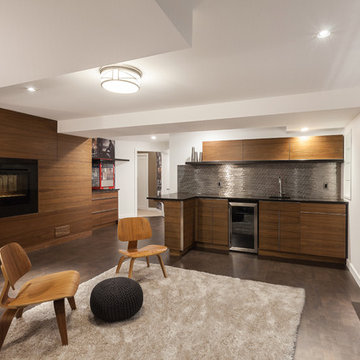
Urszula Muntean Photography
Tungsten Renovations
Exemple d'un sous-sol moderne enterré et de taille moyenne avec un mur blanc, un sol en liège, une cheminée standard et un manteau de cheminée en pierre.
Exemple d'un sous-sol moderne enterré et de taille moyenne avec un mur blanc, un sol en liège, une cheminée standard et un manteau de cheminée en pierre.
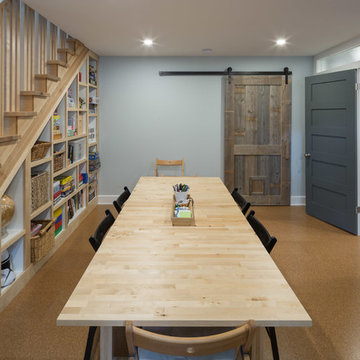
JVL Photography
Cette photo montre un sous-sol chic de taille moyenne avec un mur gris et un sol en liège.
Cette photo montre un sous-sol chic de taille moyenne avec un mur gris et un sol en liège.
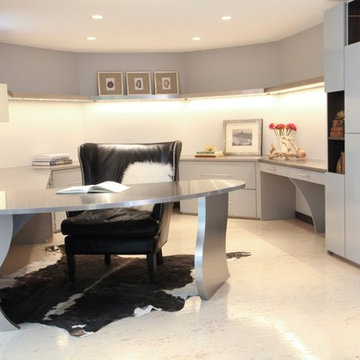
Refaced stone fireplace with Venatino Bianco Granite. Cork flooring.
Cette photo montre un très grand sous-sol chic donnant sur l'extérieur avec un mur gris, un sol en liège, une cheminée standard et un manteau de cheminée en pierre.
Cette photo montre un très grand sous-sol chic donnant sur l'extérieur avec un mur gris, un sol en liège, une cheminée standard et un manteau de cheminée en pierre.
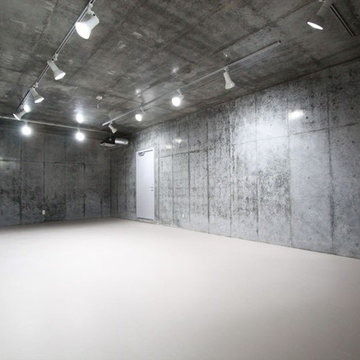
鉄道が大好きなお施主様の趣味部屋は、巨大ジオラマ作成するために造られたスペースです。
Cette photo montre un grand sous-sol moderne enterré avec un mur gris, un sol en liège et un sol blanc.
Cette photo montre un grand sous-sol moderne enterré avec un mur gris, un sol en liège et un sol blanc.
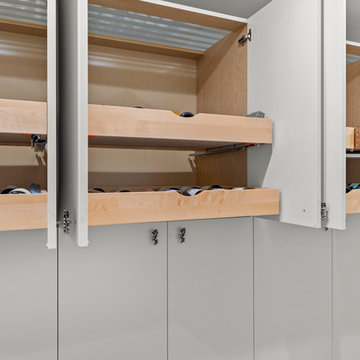
Who says Utility rooms need to be boring? These homeowners needed several storage solutions and had an unfinished basement just waiting for their personal touches. First off - they needed a utility sink located near their laundry appliances. Second they needed wine storage, general storage and file storage. They found just what they were looking for with custom cabinetry by Dewils in their Fenix slab door featuring nanotechnology! A soft touch, self-healing and anti-fingerprint finish (Thermal healing of microscratches - cool!) Interior drawers keep their wine organized and easy to access. They jazzed up the white finish with Wilsonart Quartz in "Key West", colorful backsplash tile in ocean hues and knobs featuring starfish and wine grapes.
Idées déco de sous-sols avec un sol en liège
3