Idées déco de sous-sols avec un sol en liège
Trier par :
Budget
Trier par:Populaires du jour
81 - 100 sur 172 photos
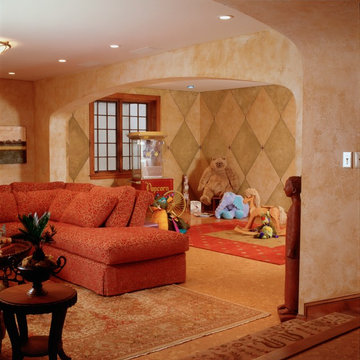
MA Peterson
www.mapeterson.com
Exemple d'un grand sous-sol chic enterré avec un sol en liège, une cheminée standard et un mur orange.
Exemple d'un grand sous-sol chic enterré avec un sol en liège, une cheminée standard et un mur orange.
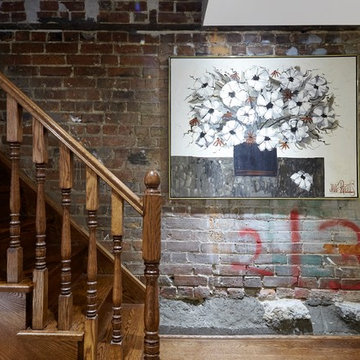
Renovations of this 100 year old home involved two stages: the first being the upstairs bathroom, followed by the kitchen and full scale update of the basement.
The original basement was used mainly for storage. The ceiling was low, with no light, and outdated electrical and plumbing. The new basement features a separate laundry, furnace, bathroom, living room and mud room. The most prominent feature of this newly renovated basement is the underpinning, which increased ceiling height. Further is the beautiful new side entrance with frosted glass doors.
Extensive repairs to the upstairs bathroom was much needed. It as well entailed converting the adjacent room into a full 4 pieces ensuite bathroom. The new spaces includes new floor joists and exterior framing along with insulation, HVAC, plumbing, and electrical. The bathrooms are a traditional design with subway tiles and mosaic marble tiles. The cast iron tub is an excellent focal feature of the bathroom that sets it back in time.
The original kitchen was cut off from the rest of the house. It also faced structural issues with the flooring and required extensive framing. The kitchen as well required extensive electrical, plumbing, and HVAC modifications. The new space is open, warm, bright and inviting. Our clients are most exited about now being able to enjoy the entire floor as one. We hope Stephan, Johanna, and Liam enjoy the home for many years to come along with the other improvements to the house.
Aristea Rizakos
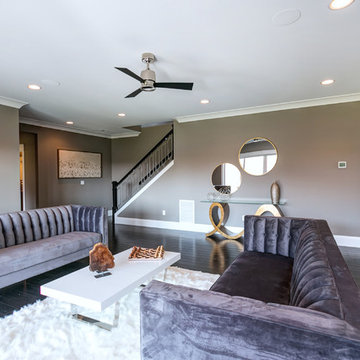
Karen Jackson Photography
Cette image montre un grand sous-sol design donnant sur l'extérieur avec un mur gris, un sol en liège et aucune cheminée.
Cette image montre un grand sous-sol design donnant sur l'extérieur avec un mur gris, un sol en liège et aucune cheminée.
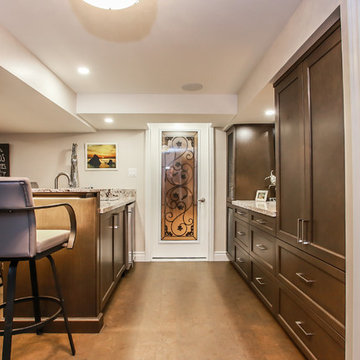
www.natkay.com
Aménagement d'un sous-sol classique enterré et de taille moyenne avec un mur gris, un sol en liège, une cheminée standard et un manteau de cheminée en pierre.
Aménagement d'un sous-sol classique enterré et de taille moyenne avec un mur gris, un sol en liège, une cheminée standard et un manteau de cheminée en pierre.
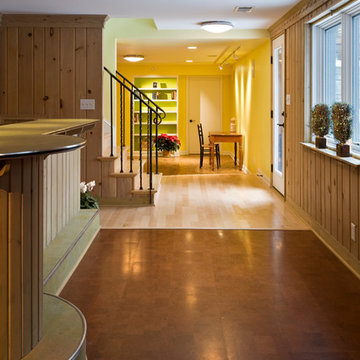
Photo By Don Wong
Cette image montre un grand sous-sol traditionnel donnant sur l'extérieur avec un sol en liège.
Cette image montre un grand sous-sol traditionnel donnant sur l'extérieur avec un sol en liège.
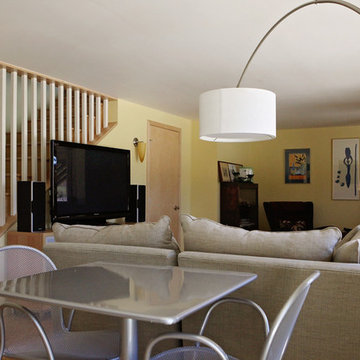
Studio Laguna Photography
Cette image montre un sous-sol urbain donnant sur l'extérieur et de taille moyenne avec un mur jaune et un sol en liège.
Cette image montre un sous-sol urbain donnant sur l'extérieur et de taille moyenne avec un mur jaune et un sol en liège.
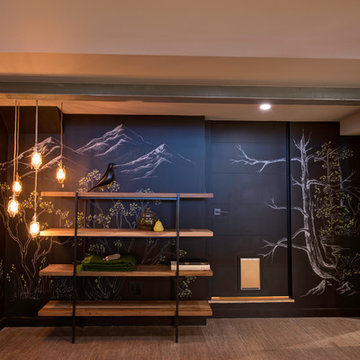
Josh Ladouceur Photograhphy
Tungsten Renovations
Cette photo montre un sous-sol montagne enterré et de taille moyenne avec un mur gris et un sol en liège.
Cette photo montre un sous-sol montagne enterré et de taille moyenne avec un mur gris et un sol en liège.
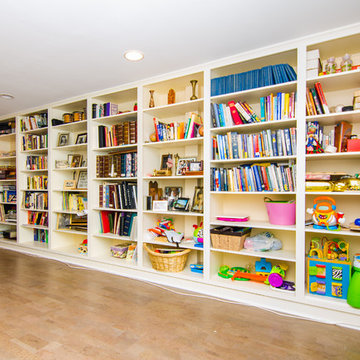
Ahmed Rizvi - Photo Credit
Réalisation d'un grand sous-sol tradition donnant sur l'extérieur avec un mur blanc, un sol en liège et aucune cheminée.
Réalisation d'un grand sous-sol tradition donnant sur l'extérieur avec un mur blanc, un sol en liège et aucune cheminée.
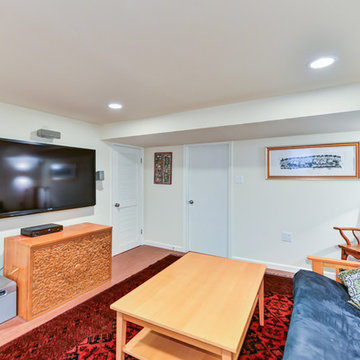
MSQ
Cette image montre un petit sous-sol traditionnel enterré avec un mur beige et un sol en liège.
Cette image montre un petit sous-sol traditionnel enterré avec un mur beige et un sol en liège.
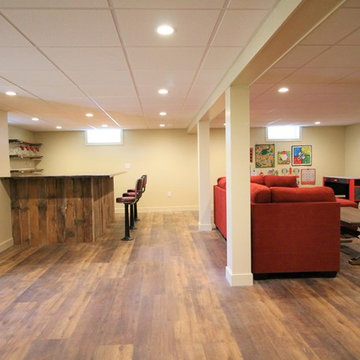
Cette image montre un grand sous-sol traditionnel semi-enterré avec un mur beige, un sol en liège, aucune cheminée et un sol marron.
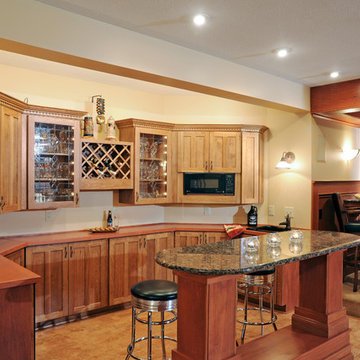
Idées déco pour un grand sous-sol classique enterré avec un mur beige, aucune cheminée et un sol en liège.
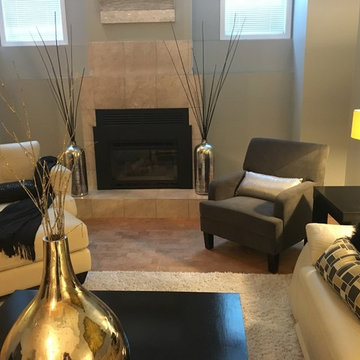
Michaela Shayna
Inspiration pour un grand sous-sol minimaliste avec un mur gris, un sol en liège, une cheminée standard et un manteau de cheminée en carrelage.
Inspiration pour un grand sous-sol minimaliste avec un mur gris, un sol en liège, une cheminée standard et un manteau de cheminée en carrelage.
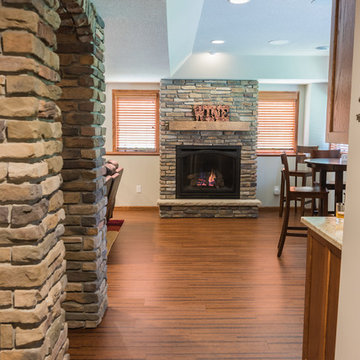
Cette image montre un sous-sol traditionnel semi-enterré et de taille moyenne avec un mur gris, un sol en liège, une cheminée standard, un manteau de cheminée en pierre et un sol gris.
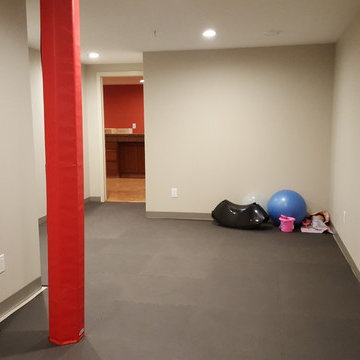
Kids play area showing wine room beyond.
Réalisation d'un sous-sol tradition donnant sur l'extérieur et de taille moyenne avec un mur beige, un sol en liège et aucune cheminée.
Réalisation d'un sous-sol tradition donnant sur l'extérieur et de taille moyenne avec un mur beige, un sol en liège et aucune cheminée.
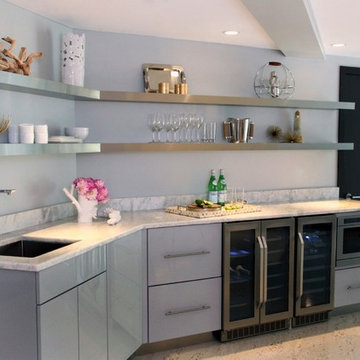
Refaced stone fireplace with Venatino Bianco Granite. Cork flooring.
Aménagement d'un très grand sous-sol classique donnant sur l'extérieur avec un mur gris, un sol en liège, une cheminée standard et un manteau de cheminée en pierre.
Aménagement d'un très grand sous-sol classique donnant sur l'extérieur avec un mur gris, un sol en liège, une cheminée standard et un manteau de cheminée en pierre.
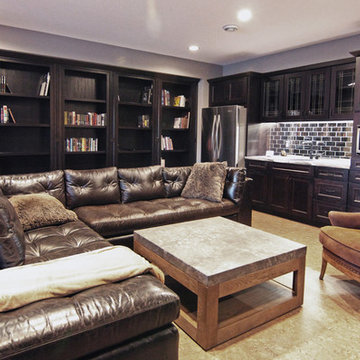
family sitting room and bar
Idée de décoration pour un sous-sol tradition semi-enterré et de taille moyenne avec un mur gris, un sol en liège et aucune cheminée.
Idée de décoration pour un sous-sol tradition semi-enterré et de taille moyenne avec un mur gris, un sol en liège et aucune cheminée.
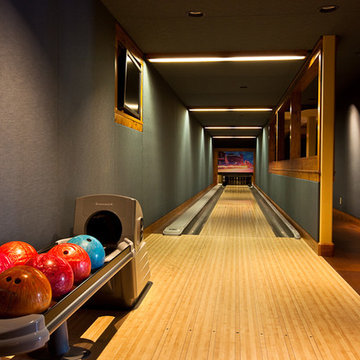
Idée de décoration pour un grand sous-sol chalet avec un mur beige et un sol en liège.
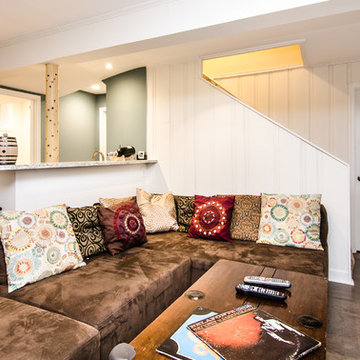
Ahmed Rizvi - Photo Credit
Cette image montre un grand sous-sol traditionnel donnant sur l'extérieur avec un mur blanc, un sol en liège et aucune cheminée.
Cette image montre un grand sous-sol traditionnel donnant sur l'extérieur avec un mur blanc, un sol en liège et aucune cheminée.
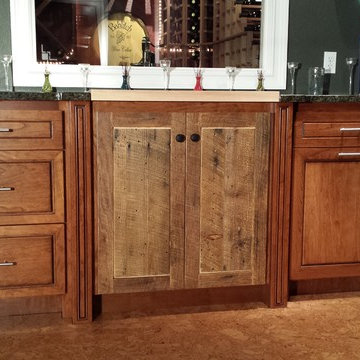
Cherry cabinets with English Chestnut stain
Exemple d'un sous-sol chic enterré et de taille moyenne avec un sol en liège.
Exemple d'un sous-sol chic enterré et de taille moyenne avec un sol en liège.
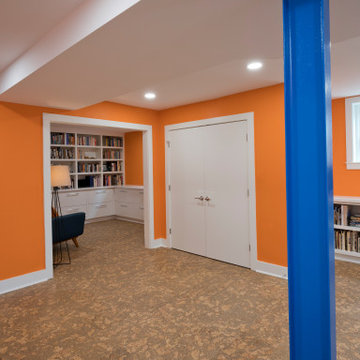
Cette photo montre un sous-sol éclectique donnant sur l'extérieur et de taille moyenne avec un mur orange, un sol en liège et un sol marron.
Idées déco de sous-sols avec un sol en liège
5