Idées déco de sous-sols avec un sol en linoléum et un sol en carrelage de céramique
Trier par :
Budget
Trier par:Populaires du jour
41 - 60 sur 1 648 photos
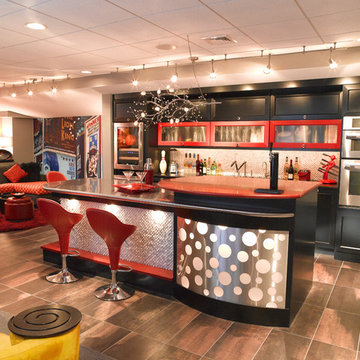
This basement bar has an island with a unique lighting feature. The radius stainless steel back of the island is backlit behind a sheet of white plexiglass. It also has white tile surrounding the remaining back and side that looks like sugar cubes.
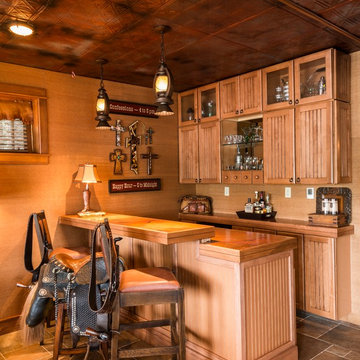
Interior designer Scott Dean's home on Sun Valley Lake
Réalisation d'un sous-sol tradition donnant sur l'extérieur et de taille moyenne avec un sol en carrelage de céramique, un mur orange et une cheminée standard.
Réalisation d'un sous-sol tradition donnant sur l'extérieur et de taille moyenne avec un sol en carrelage de céramique, un mur orange et une cheminée standard.
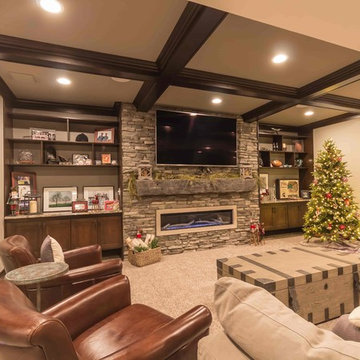
Idées déco pour un grand sous-sol montagne enterré avec un mur beige, un sol en carrelage de céramique, une cheminée standard, un manteau de cheminée en pierre et un sol gris.
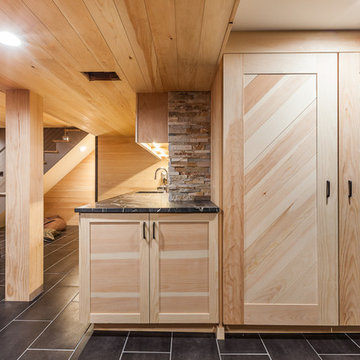
Elizabeth Steiner Photography
Aménagement d'un grand sous-sol scandinave semi-enterré avec un sol en carrelage de céramique, aucune cheminée et un sol noir.
Aménagement d'un grand sous-sol scandinave semi-enterré avec un sol en carrelage de céramique, aucune cheminée et un sol noir.
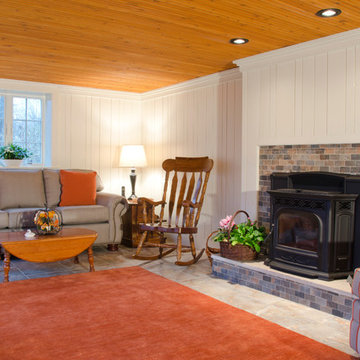
Idées déco pour un sous-sol contemporain donnant sur l'extérieur et de taille moyenne avec un mur blanc, un sol en carrelage de céramique, une cheminée standard et un manteau de cheminée en brique.
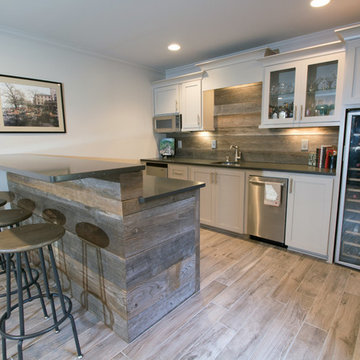
New bar area with custom-built bar and back wall constructed with reclaimed wood. Other additions include wood grain tile floors, granite countertops, new shaker style doors and drawers, new dishwasher and wine refrigerate. The walls painted a neutral white.
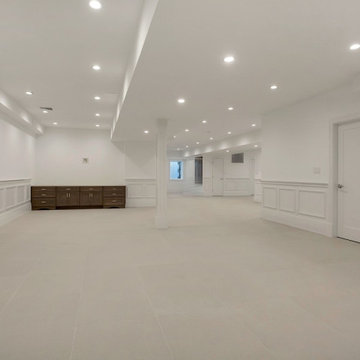
The sprawling basement is over 2000sf of additional living space, and is finely finished to match the quality level of this superior home. Featuring everything you have already come to expect, triple stepped molding and millwork, LED lighting, and Porcelonosa textured floor tiles and high-end full bathroom. Custom entertainment unit with quartz counters in the open recreation area with a closet system of drawers and hanging baskets, perfect for toys or crafts. Additional storage includes a fully-lined cedar closet and linen closet. An outside entrance door and stairway gives access to the backyard and two large, egress wells let the light shine in. A large, walk-in mechanical rooms provide easy access and low maintenance. The basement is finished with a spacious bedroom, laundry and a beautiful etched glass-enclosed room with custom cabinetry, perfect for a gym or office.
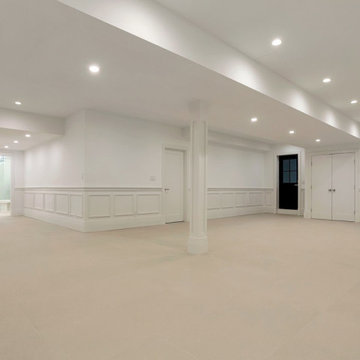
The sprawling basement is over 2000sf of additional living space, and is finely finished to match the quality level of this superior home. Featuring everything you have already come to expect, triple stepped molding and millwork, LED lighting, and Porcelonosa textured floor tiles and high-end full bathroom. Custom entertainment unit with quartz counters in the open recreation area with a closet system of drawers and hanging baskets, perfect for toys or crafts. Additional storage includes a fully-lined cedar closet and linen closet. An outside entrance door and stairway gives access to the backyard and two large, egress wells let the light shine in. A large, walk-in mechanical rooms provide easy access and low maintenance. The basement is finished with a spacious bedroom, laundry and a beautiful etched glass-enclosed room with custom cabinetry, perfect for a gym or office.
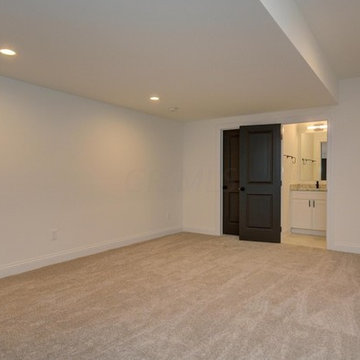
Exemple d'un sous-sol chic de taille moyenne avec un mur blanc, un sol en carrelage de céramique et un sol beige.
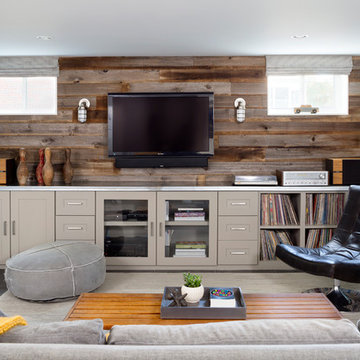
To obtain sources, copy and paste this link into your browser.
https://www.arlingtonhomeinteriors.com/retro-retreat
Photographer: Stacy Zarin-Goldberg
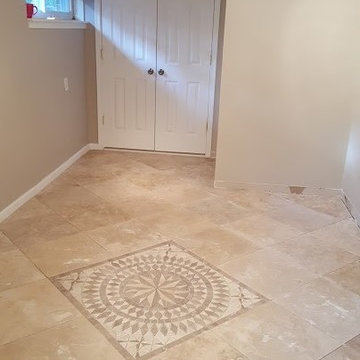
Idée de décoration pour un sous-sol tradition de taille moyenne avec un mur marron, un sol en carrelage de céramique et aucune cheminée.
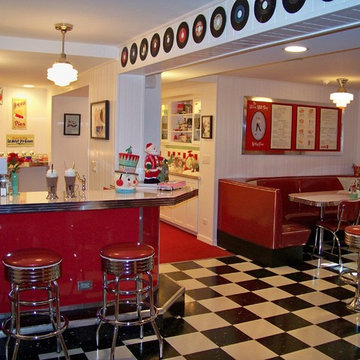
A cozy, warm place was created in this lower level, with a wall of shelving and cabinets for storage, and unique display of wine collection.
Réalisation d'un grand sous-sol vintage avec salle de jeu et un sol en linoléum.
Réalisation d'un grand sous-sol vintage avec salle de jeu et un sol en linoléum.
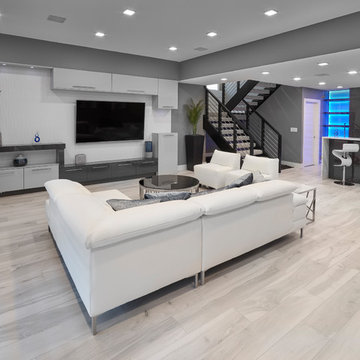
This isnt even the theatre room - this is a great entertaining space in the walk out basement. Bar with blue mood lighting. Led lights, tile floow with hydronic infloor heating
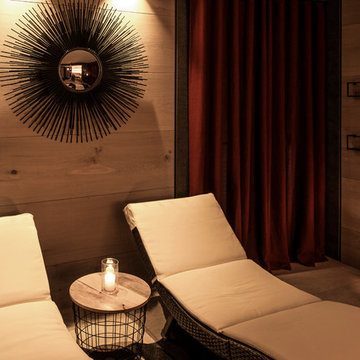
Interior Design: freudenspiel by Elisabeth Zola,
Fotos: Zolaproduction;
Der Raum bekam durch die schwarze Tapete und den Eichenholzvertäfelungen einen gemütlichen Wellness-Charakter.
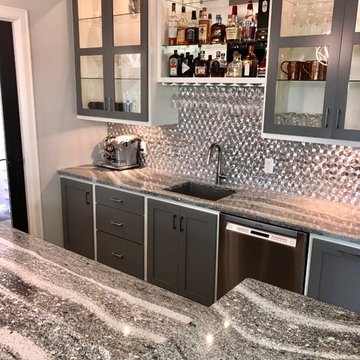
This beautiful home in Brandon recently completed the basement. The husband loves to golf, hence they put a golf simulator in the basement, two bedrooms, guest bathroom and an awesome wet bar with walk-in wine cellar. Our design team helped this homeowner select Cambria Roxwell quartz countertops for the wet bar and Cambria Swanbridge for the guest bathroom vanity. Even the stainless steel pegs that hold the wine bottles and LED changing lights in the wine cellar we provided.
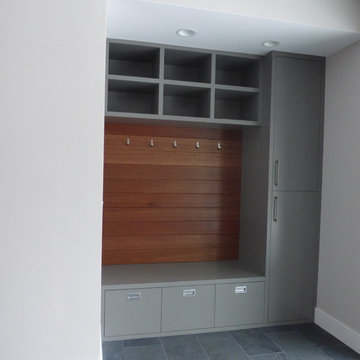
Jim Picardi
Idées déco pour un sous-sol contemporain donnant sur l'extérieur et de taille moyenne avec un mur blanc, un sol en carrelage de céramique et aucune cheminée.
Idées déco pour un sous-sol contemporain donnant sur l'extérieur et de taille moyenne avec un mur blanc, un sol en carrelage de céramique et aucune cheminée.
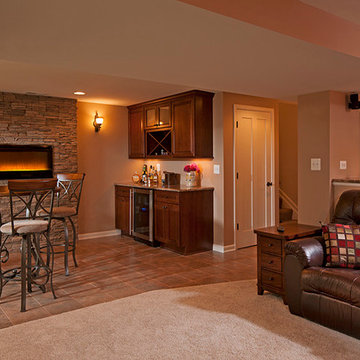
Photography by Mark Wieland
Cette image montre un sous-sol traditionnel enterré avec un mur beige, un sol en carrelage de céramique, une cheminée ribbon, un manteau de cheminée en pierre et un sol orange.
Cette image montre un sous-sol traditionnel enterré avec un mur beige, un sol en carrelage de céramique, une cheminée ribbon, un manteau de cheminée en pierre et un sol orange.

Cozy basement area for movies, reading, games, and entertaining with lots of room for storage.
Cette photo montre un sous-sol chic semi-enterré et de taille moyenne avec salle de cinéma, un mur blanc, un sol en carrelage de céramique et un sol gris.
Cette photo montre un sous-sol chic semi-enterré et de taille moyenne avec salle de cinéma, un mur blanc, un sol en carrelage de céramique et un sol gris.
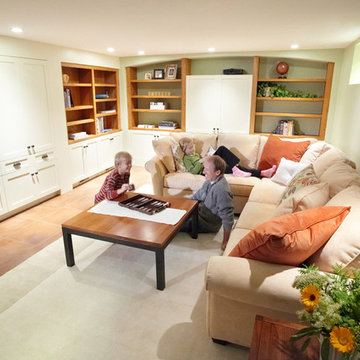
Paul Markert, Markert Photo, Inc.
Réalisation d'un petit sous-sol craftsman enterré avec un mur beige et un sol en carrelage de céramique.
Réalisation d'un petit sous-sol craftsman enterré avec un mur beige et un sol en carrelage de céramique.
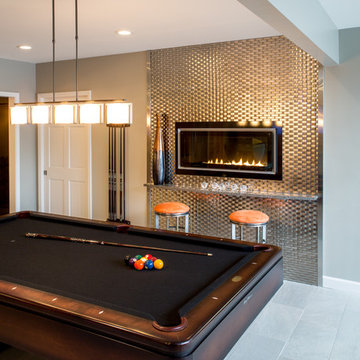
The billiards area of the recreational basement has Stone Peak ceramic tile from the Quartzite collection in Lime. The wall is Cuirassier Brushed Silver steel tile. The counter is Cambria quartz in Minera. The light above the pool table is Exos Wave by Hubbardton Forge. The fireplace is a Cosmo EcoSmart Torch.
Idées déco de sous-sols avec un sol en linoléum et un sol en carrelage de céramique
3