Idées déco de sous-sols avec un sol en linoléum
Trier par :
Budget
Trier par:Populaires du jour
21 - 40 sur 122 photos
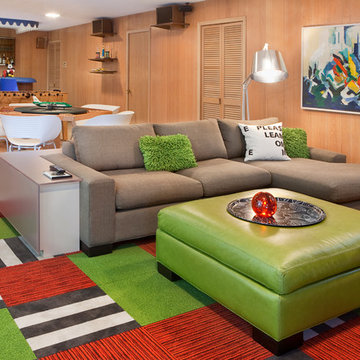
This home was built in 1960 and retains all of its original interiors. This photograph shows the formal dining room. The pieces you see are a mix of vintage and new. The original ivory terrazzo flooring and the solid walnut swing door, including the integral brass push plate, was restored.
photographs by rafterman.com
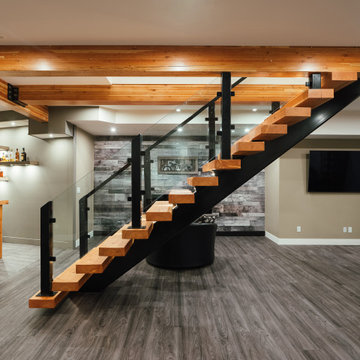
Idées déco pour un sous-sol contemporain donnant sur l'extérieur et de taille moyenne avec salle de jeu, un mur beige, un sol en linoléum, un sol gris et poutres apparentes.
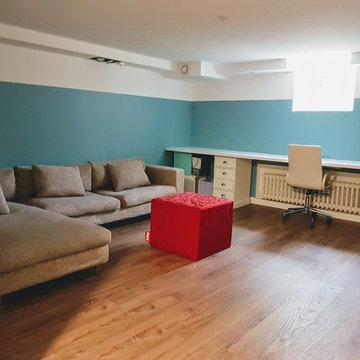
Une salle multi-activités aménagée dans un sous-sol. L'humidité des murs a été traitée avec une ventilation mécanique derrière un doublage . La pièce a été isolée afin d'être confortable.
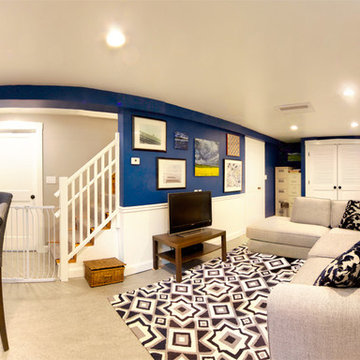
Custom bookcases, trim, cherry counter tops, and a "healthy" Marmoleum floor create a warm and safe environment for the family.
Réalisation d'un sous-sol tradition enterré et de taille moyenne avec un mur bleu, un sol en linoléum, aucune cheminée et un sol gris.
Réalisation d'un sous-sol tradition enterré et de taille moyenne avec un mur bleu, un sol en linoléum, aucune cheminée et un sol gris.
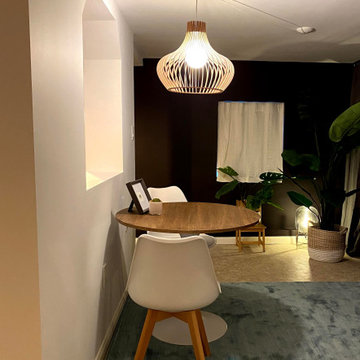
Exemple d'un sous-sol rétro donnant sur l'extérieur et de taille moyenne avec un mur blanc, un sol en linoléum, aucune cheminée et un sol beige.
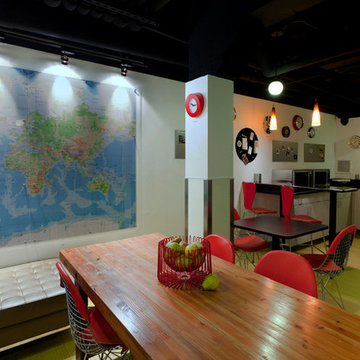
Inspiration pour un sous-sol bohème de taille moyenne avec un mur blanc, un sol en linoléum et aucune cheminée.
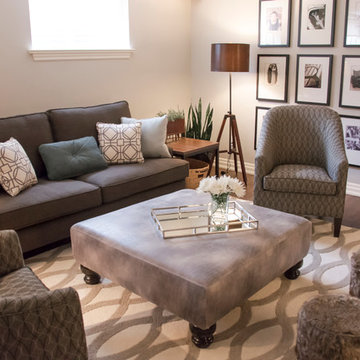
Lostracco Images
Idée de décoration pour un sous-sol minimaliste semi-enterré et de taille moyenne avec un mur gris, un sol en linoléum et aucune cheminée.
Idée de décoration pour un sous-sol minimaliste semi-enterré et de taille moyenne avec un mur gris, un sol en linoléum et aucune cheminée.
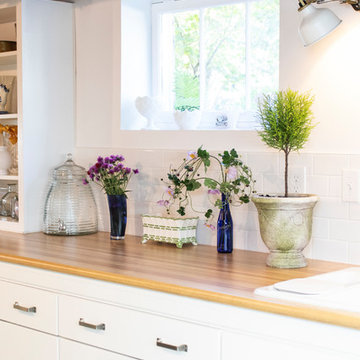
Inspiration pour un très grand sous-sol traditionnel semi-enterré avec un mur blanc, un sol en linoléum et un sol blanc.
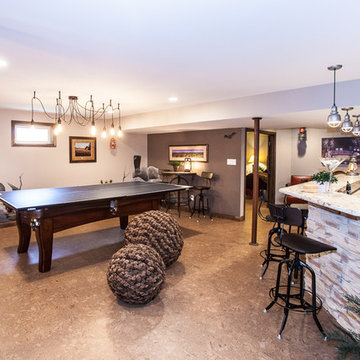
A great place to entertain in the basement with the pool table, large bar and plenty of bar seating.
Aménagement d'un grand sous-sol donnant sur l'extérieur avec un mur beige, un sol en linoléum et aucune cheminée.
Aménagement d'un grand sous-sol donnant sur l'extérieur avec un mur beige, un sol en linoléum et aucune cheminée.
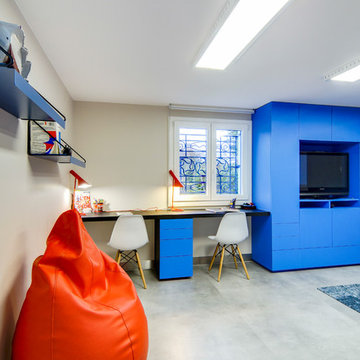
Le sous sol a été aménagé en salle de jeu et de travail pour les enfants.les peintures ont été refaites, et le sol recouvert d'un PVC imitation béton.Des couleurs vives et dynamiques ont été privilégiées. Le très grand placard terminé par un bureau deux places a été imaginé et dessiné par LC DECORATION ,
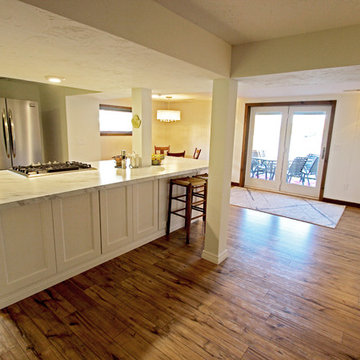
In this home, we removed an existing basement bar and transformed the area into a downstairs kitchen. The cabinets are Medallion Gold, Maple Providence Door in White Icing Classic with weathered nickel metal pulls. On the countertop and Island, Wilsonart Laminate in Calcutta Marble was installed. A Kichler 24” pendant light in warm bronze finish. A Blanco Diamond single bowl Silgranit sink in Metallic Gray. A Moen Banbury single pullout faucet in spot resistant stainless steel. On the floor, Shaw Timberline laminate in Lumberjack Hickory was installed.
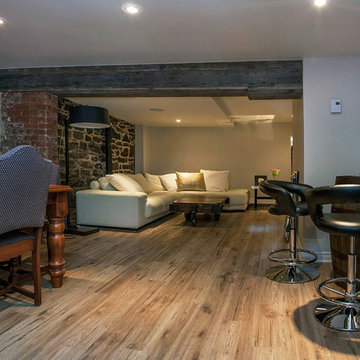
Idée de décoration pour un sous-sol chalet enterré avec un mur gris et un sol en linoléum.
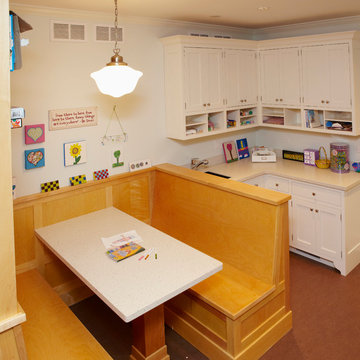
A basement Arts & Crafting Nook with built-in benches and table.
Aménagement d'un sous-sol classique avec un sol en linoléum.
Aménagement d'un sous-sol classique avec un sol en linoléum.
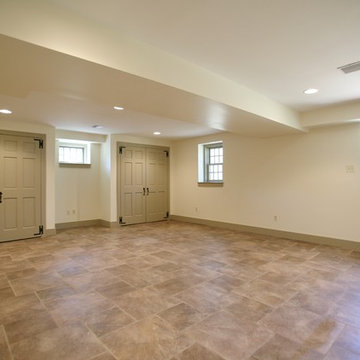
This room, which has access to the back yard of the home, is equipped with tile flooring and can be used for any number of recreation activities! The doors are also a major feature of the project. They turned out beautifully with green paint that matches the trim throughout the basement and dark metal hinges that matched the door handles.
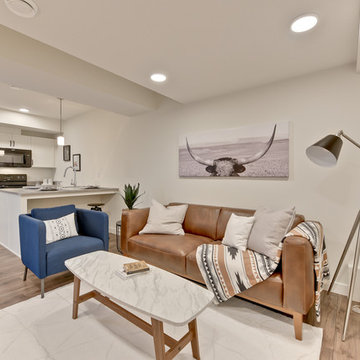
Réalisation d'un sous-sol design semi-enterré et de taille moyenne avec un sol en linoléum et un sol marron.
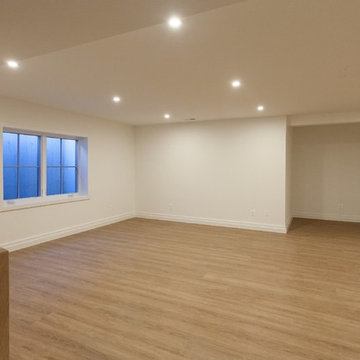
Cette photo montre un sous-sol tendance semi-enterré avec un mur blanc, un sol en linoléum et un sol beige.
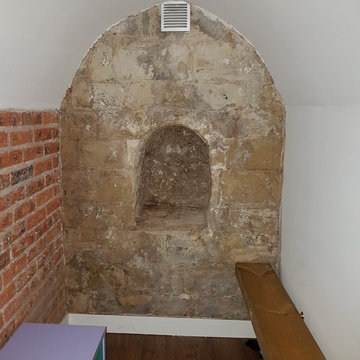
Un ancien abri anti bombardement de la 2d guerre mondiale a été restauré comme une curiosité dans la maison.
Cette image montre un petit sous-sol design enterré avec un mur blanc, un sol en linoléum et un sol marron.
Cette image montre un petit sous-sol design enterré avec un mur blanc, un sol en linoléum et un sol marron.
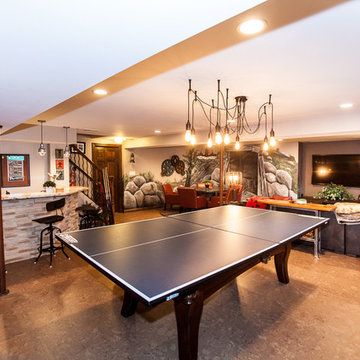
Large finished basement with pool table, industrial lighting, stone bar, custom mural, leather couch and many more unique features.
Cette photo montre un grand sous-sol donnant sur l'extérieur avec un mur beige, un sol en linoléum et aucune cheminée.
Cette photo montre un grand sous-sol donnant sur l'extérieur avec un mur beige, un sol en linoléum et aucune cheminée.
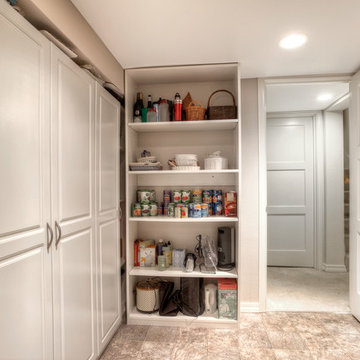
Aménagement d'un sous-sol classique semi-enterré avec un mur beige et un sol en linoléum.
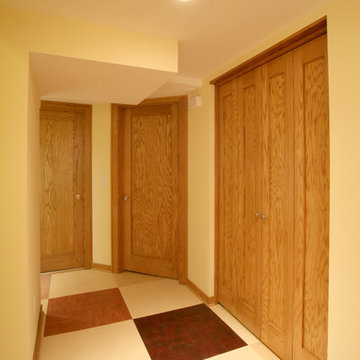
Custom designed cabinetry and bookshelves, energy efficient insulation and hot water radiant heat makes this new basement family room inviting and cozy and increases the living space of the house by over 400 square feet. We added 4 large closets for organization and storage. Lower cabinet stereo storage is pre-wired for future home theater use.
Idées déco de sous-sols avec un sol en linoléum
2