Idées déco de sous-sols avec un sol en marbre et un sol beige
Trier par :
Budget
Trier par:Populaires du jour
1 - 18 sur 18 photos
1 sur 3
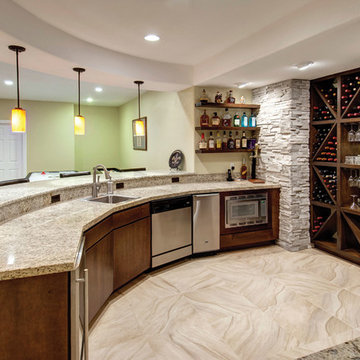
Curved bar topped with granite slab creates a large area for entertainment. Wall of shelves provides ample storage for wine and glassware. Plenty of cabinets and shelves for storage. Tray ceiling adds height in the basement. Tiling creates interesting pattern on the floor. ©Finished Basement Company
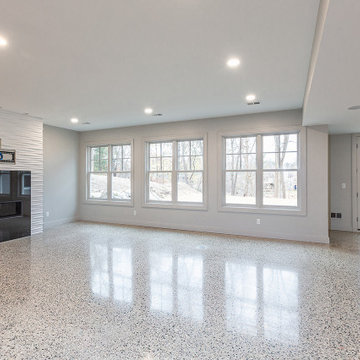
Huge, white, walk out basement with terrazzo flooring
Exemple d'un très grand sous-sol chic donnant sur l'extérieur avec un mur blanc, un sol en marbre, une cheminée standard et un sol beige.
Exemple d'un très grand sous-sol chic donnant sur l'extérieur avec un mur blanc, un sol en marbre, une cheminée standard et un sol beige.
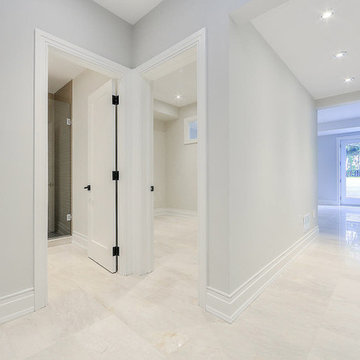
This custom built home in Toronto's desired Lawrence Park area was detailed with elegance and style. Architectural elements, custom millwork designs and high-end finishes were all brought together in order to create a classic modern sophistication.
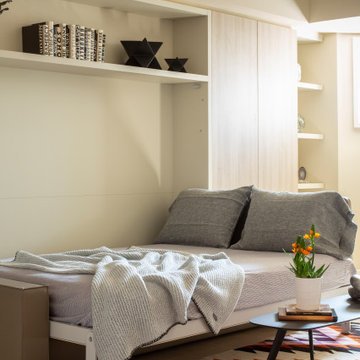
Idée de décoration pour un grand sous-sol avec un mur beige, un sol en marbre et un sol beige.
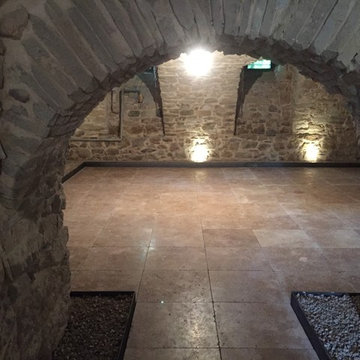
Idées déco pour un très grand sous-sol rétro enterré avec un mur blanc, un sol en marbre, aucune cheminée et un sol beige.
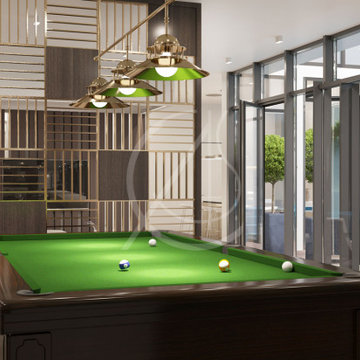
A semi-open metal and wood room divider distinguishes the game area from the living room of this simple modern villa interior design in Riyadh, Saudi Arabia, the gilded infill mirrors the pendant lamp illuminating the pool table, creating a unified basement interior.
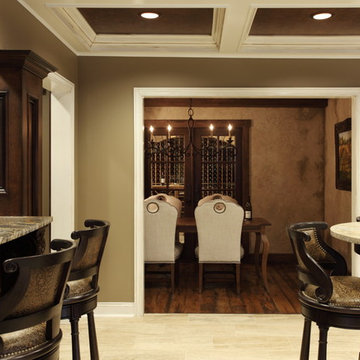
This basement remodel included a complete demo of 75% of the already finished basement. An outdated, full-size kitchen was removed and in place a 7,000 bottle+ wine cellar, bar with full-service function (including refrigerator, dw, cooktop, ovens, and 2 warming drawers), 2 dining rooms, updated bathroom and family area with all new furniture and accessories!
Chairs by Century Furniture and bar stools by Emerson.
Photography by Chris Little
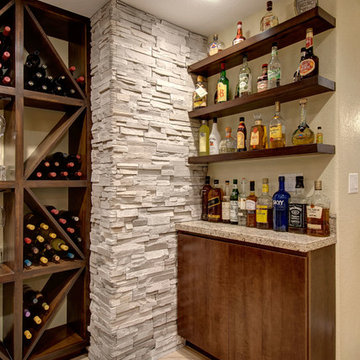
Floating shelves add storage for liquor bottles and barware. ©Finished Basement Company
Réalisation d'un grand sous-sol tradition semi-enterré avec un mur beige, aucune cheminée, un sol beige et un sol en marbre.
Réalisation d'un grand sous-sol tradition semi-enterré avec un mur beige, aucune cheminée, un sol beige et un sol en marbre.
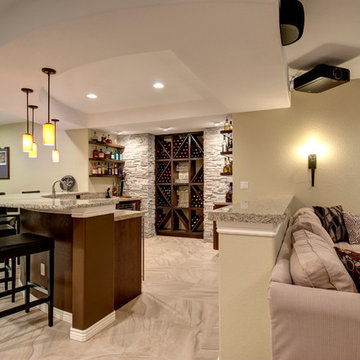
Wet bar is spacious and the entire back wall features storage for client's expansive wine collection. ©Finished Basement Company
Cette image montre un grand sous-sol traditionnel semi-enterré avec un mur beige, aucune cheminée, un sol beige et un sol en marbre.
Cette image montre un grand sous-sol traditionnel semi-enterré avec un mur beige, aucune cheminée, un sol beige et un sol en marbre.
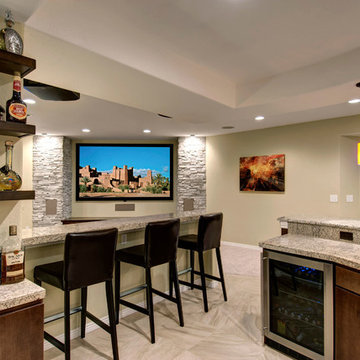
The open floor plan allows for viewing tv from any area. Plenty of counterspace for entertainting. ©Finished Basement Company
Exemple d'un grand sous-sol chic semi-enterré avec un mur beige, aucune cheminée, un sol beige et un sol en marbre.
Exemple d'un grand sous-sol chic semi-enterré avec un mur beige, aucune cheminée, un sol beige et un sol en marbre.
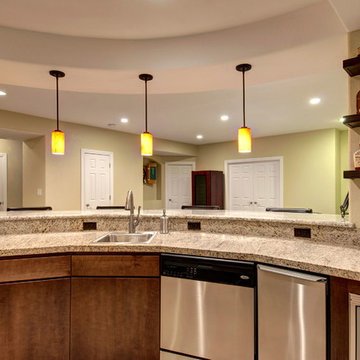
Bar area has plenty of undercounter storage and provides ample work/ prep space. ©Finished Basement Company
Cette image montre un grand sous-sol traditionnel semi-enterré avec un mur beige, aucune cheminée, un sol beige et un sol en marbre.
Cette image montre un grand sous-sol traditionnel semi-enterré avec un mur beige, aucune cheminée, un sol beige et un sol en marbre.
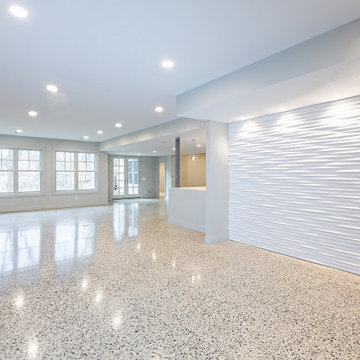
Huge, white, walk out basement with terrazzo flooring
Réalisation d'un très grand sous-sol tradition donnant sur l'extérieur avec un mur blanc, un sol en marbre, une cheminée standard et un sol beige.
Réalisation d'un très grand sous-sol tradition donnant sur l'extérieur avec un mur blanc, un sol en marbre, une cheminée standard et un sol beige.
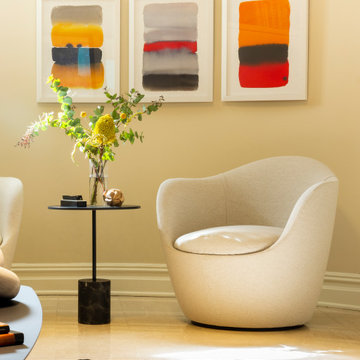
Inspiration pour un grand sous-sol traditionnel avec un mur beige, un sol en marbre et un sol beige.
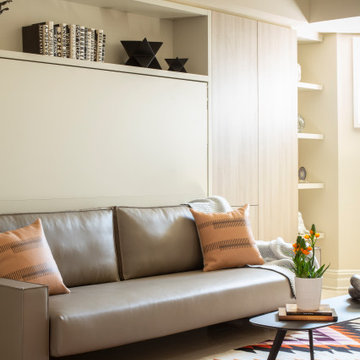
Idées déco pour un grand sous-sol classique avec un mur beige, un sol en marbre et un sol beige.
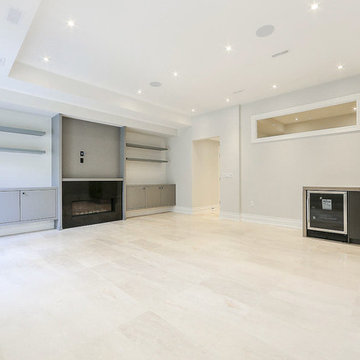
This custom built home in Toronto's desired Lawrence Park area was detailed with elegance and style. Architectural elements, custom millwork designs and high-end finishes were all brought together in order to create a classic modern sophistication.
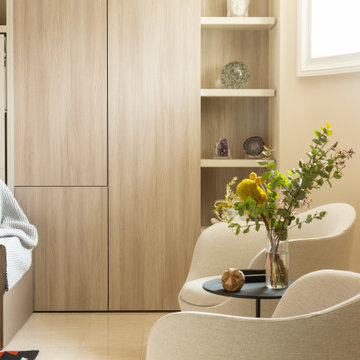
Cette image montre un grand sous-sol traditionnel avec un mur beige, un sol en marbre et un sol beige.
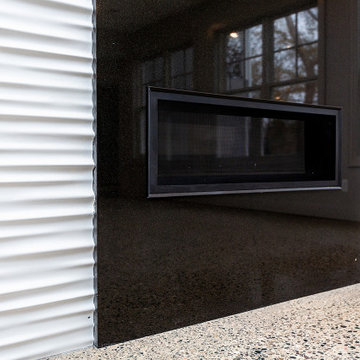
Huge, white, walk out basement with terrazzo flooring
Cette photo montre un très grand sous-sol chic donnant sur l'extérieur avec un mur blanc, un sol en marbre, une cheminée standard et un sol beige.
Cette photo montre un très grand sous-sol chic donnant sur l'extérieur avec un mur blanc, un sol en marbre, une cheminée standard et un sol beige.
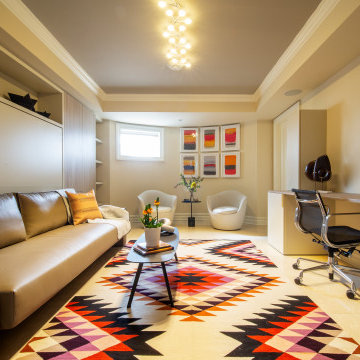
Cette photo montre un grand sous-sol chic avec un mur beige, un sol en marbre et un sol beige.
Idées déco de sous-sols avec un sol en marbre et un sol beige
1