Idées déco de sous-sols avec un sol en marbre
Trier par :
Budget
Trier par:Populaires du jour
41 - 57 sur 57 photos
1 sur 2
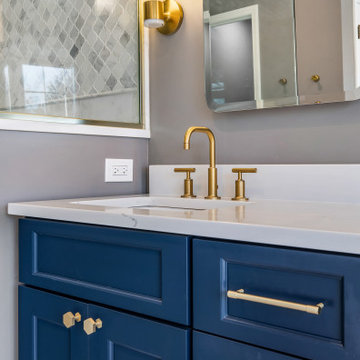
A bold blue vanity with gold fixtures throughout give this master bath the elegant update it deserves.
Réalisation d'un grand sous-sol tradition avec un mur gris, un sol en marbre et un sol blanc.
Réalisation d'un grand sous-sol tradition avec un mur gris, un sol en marbre et un sol blanc.
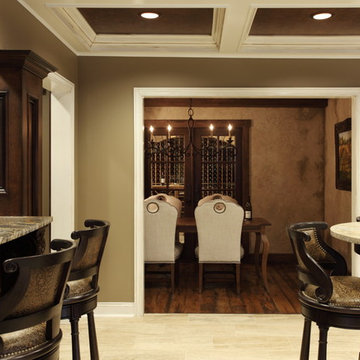
This basement remodel included a complete demo of 75% of the already finished basement. An outdated, full-size kitchen was removed and in place a 7,000 bottle+ wine cellar, bar with full-service function (including refrigerator, dw, cooktop, ovens, and 2 warming drawers), 2 dining rooms, updated bathroom and family area with all new furniture and accessories!
Chairs by Century Furniture and bar stools by Emerson.
Photography by Chris Little
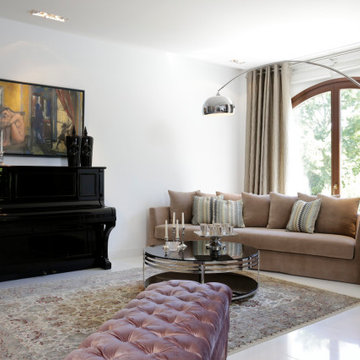
Cette photo montre un grand sous-sol éclectique avec un mur blanc, un sol en marbre et un sol blanc.
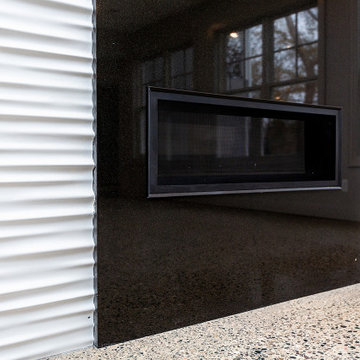
Huge, white, walk out basement with terrazzo flooring
Cette photo montre un très grand sous-sol chic donnant sur l'extérieur avec un mur blanc, un sol en marbre, une cheminée standard et un sol beige.
Cette photo montre un très grand sous-sol chic donnant sur l'extérieur avec un mur blanc, un sol en marbre, une cheminée standard et un sol beige.
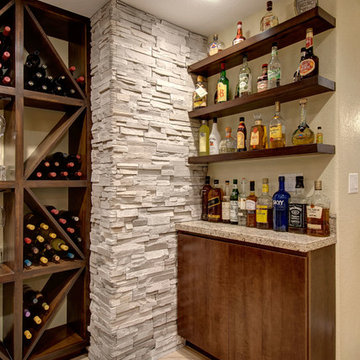
Floating shelves add storage for liquor bottles and barware. ©Finished Basement Company
Réalisation d'un grand sous-sol tradition semi-enterré avec un mur beige, aucune cheminée, un sol beige et un sol en marbre.
Réalisation d'un grand sous-sol tradition semi-enterré avec un mur beige, aucune cheminée, un sol beige et un sol en marbre.
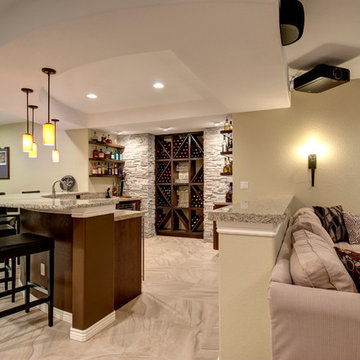
Wet bar is spacious and the entire back wall features storage for client's expansive wine collection. ©Finished Basement Company
Cette image montre un grand sous-sol traditionnel semi-enterré avec un mur beige, aucune cheminée, un sol beige et un sol en marbre.
Cette image montre un grand sous-sol traditionnel semi-enterré avec un mur beige, aucune cheminée, un sol beige et un sol en marbre.
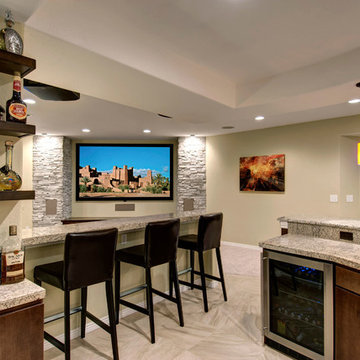
The open floor plan allows for viewing tv from any area. Plenty of counterspace for entertainting. ©Finished Basement Company
Exemple d'un grand sous-sol chic semi-enterré avec un mur beige, aucune cheminée, un sol beige et un sol en marbre.
Exemple d'un grand sous-sol chic semi-enterré avec un mur beige, aucune cheminée, un sol beige et un sol en marbre.
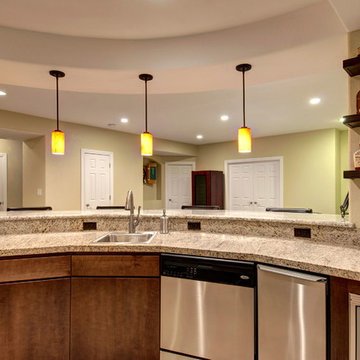
Bar area has plenty of undercounter storage and provides ample work/ prep space. ©Finished Basement Company
Cette image montre un grand sous-sol traditionnel semi-enterré avec un mur beige, aucune cheminée, un sol beige et un sol en marbre.
Cette image montre un grand sous-sol traditionnel semi-enterré avec un mur beige, aucune cheminée, un sol beige et un sol en marbre.
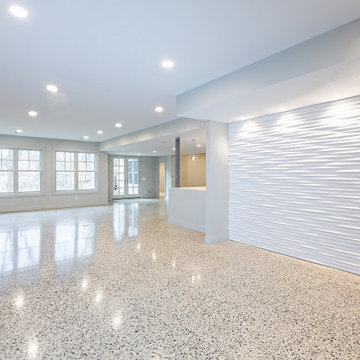
Huge, white, walk out basement with terrazzo flooring
Réalisation d'un très grand sous-sol tradition donnant sur l'extérieur avec un mur blanc, un sol en marbre, une cheminée standard et un sol beige.
Réalisation d'un très grand sous-sol tradition donnant sur l'extérieur avec un mur blanc, un sol en marbre, une cheminée standard et un sol beige.
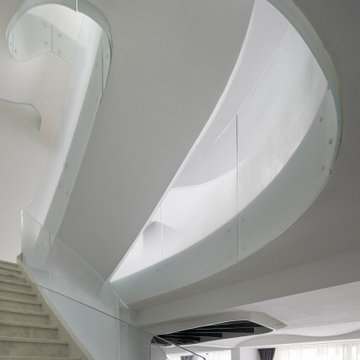
The Cloud Villa is so named because of the grand central stair which connects the three floors of this 800m2 villa in Shanghai. It’s abstract cloud-like form celebrates fluid movement through space, while dividing the main entry from the main living space.
As the main focal point of the villa, it optimistically reinforces domesticity as an act of unencumbered weightless living; in contrast to the restrictive bulk of the typical sprawling megalopolis in China. The cloud is an intimate form that only the occupants of the villa have the luxury of using on a daily basis. The main living space with its overscaled, nearly 8m high vaulted ceiling, gives the villa a sacrosanct quality.
Contemporary in form, construction and materiality, the Cloud Villa’s stair is classical statement about the theater and intimacy of private and domestic life.
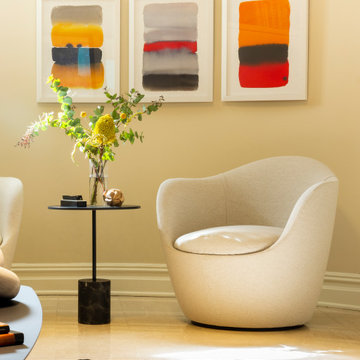
Inspiration pour un grand sous-sol traditionnel avec un mur beige, un sol en marbre et un sol beige.
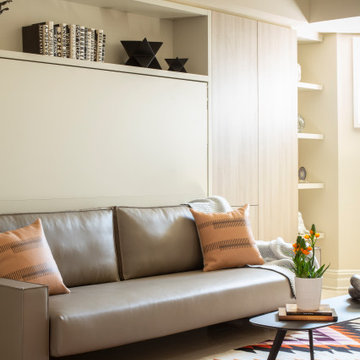
Idées déco pour un grand sous-sol classique avec un mur beige, un sol en marbre et un sol beige.
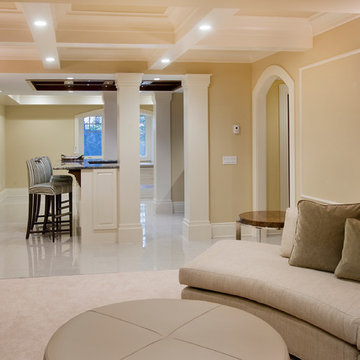
Réalisation d'un grand sous-sol tradition donnant sur l'extérieur avec un mur beige, un sol en marbre et aucune cheminée.
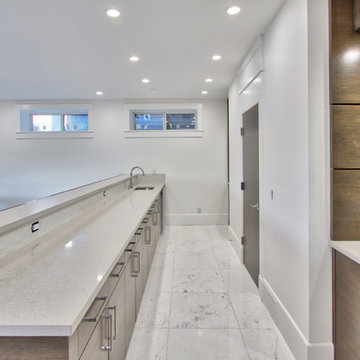
Idées déco pour un grand sous-sol donnant sur l'extérieur avec un mur blanc, un sol en marbre, une cheminée standard et un manteau de cheminée en pierre.
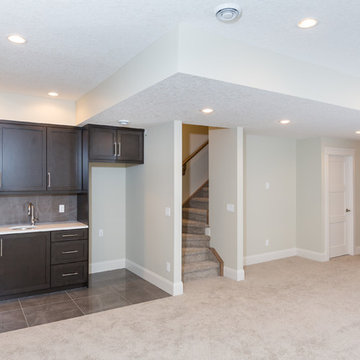
Inspiration pour un sous-sol traditionnel enterré et de taille moyenne avec un mur beige, un sol en marbre, aucune cheminée et un sol gris.
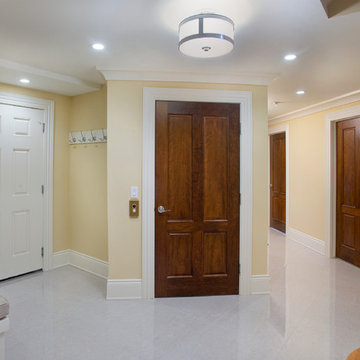
Idée de décoration pour un grand sous-sol tradition donnant sur l'extérieur avec un mur beige, un sol en marbre et aucune cheminée.
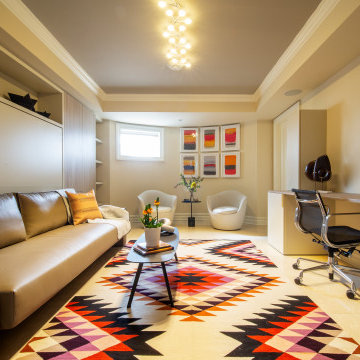
Cette photo montre un grand sous-sol chic avec un mur beige, un sol en marbre et un sol beige.
Idées déco de sous-sols avec un sol en marbre
3