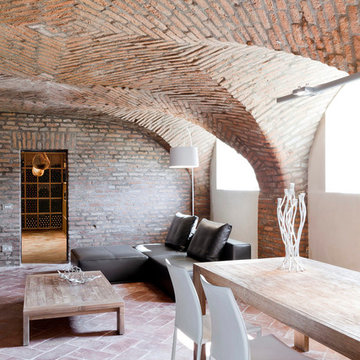Idées déco de sous-sols avec un sol en travertin et un sol en brique
Trier par :
Budget
Trier par:Populaires du jour
1 - 20 sur 137 photos
1 sur 3

Martha O'Hara Interiors, Interior Design | L. Cramer Builders + Remodelers, Builder | Troy Thies, Photography | Shannon Gale, Photo Styling
Please Note: All “related,” “similar,” and “sponsored” products tagged or listed by Houzz are not actual products pictured. They have not been approved by Martha O’Hara Interiors nor any of the professionals credited. For information about our work, please contact design@oharainteriors.com.
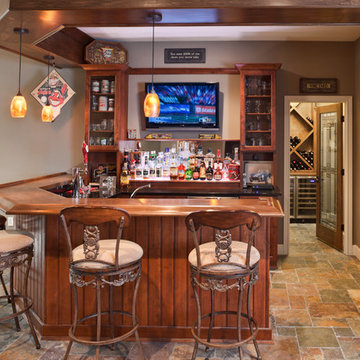
High Pointe Homes
Réalisation d'un sous-sol tradition avec un mur gris, un sol en travertin, un sol multicolore et un bar de salon.
Réalisation d'un sous-sol tradition avec un mur gris, un sol en travertin, un sol multicolore et un bar de salon.
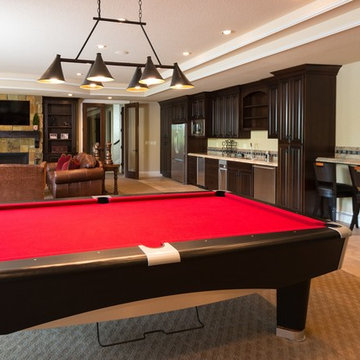
Inspiration pour un grand sous-sol méditerranéen donnant sur l'extérieur avec un mur beige, un sol en travertin, une cheminée standard et un manteau de cheminée en pierre.
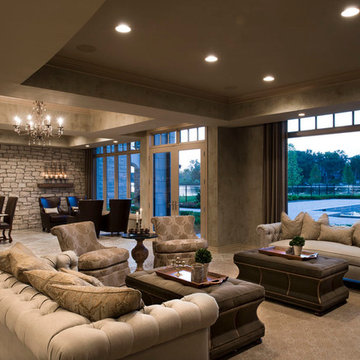
This carefully planned new construction lower level features full design of all Architectural details and finishes throughout with furnishings and styling. The stone wall is accented with Faux finishes throughout and custom drapery overlooking a expansive lake
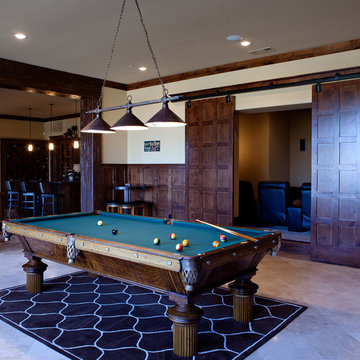
Antique pool table is the focus of the Basement Game room, with opening into Media room. Game room is 24' x 24' 6"
Builder: Calais Custom Homes
Photographer:Ashley Randall
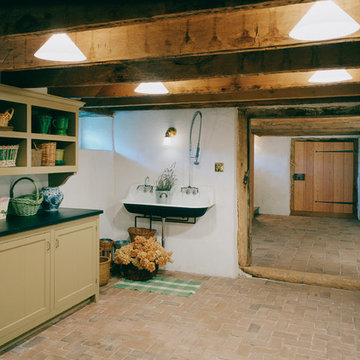
Philip Beaurline
Idée de décoration pour un sous-sol tradition enterré et de taille moyenne avec un mur blanc et un sol en brique.
Idée de décoration pour un sous-sol tradition enterré et de taille moyenne avec un mur blanc et un sol en brique.
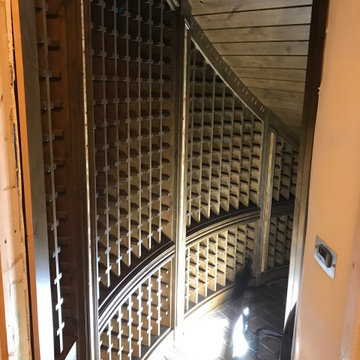
Custom wine room in knotty alder under staircase that fit 600 bottles with burl high lights , leaded glass viewing widows, temp controlled, lighting , hidden door in center wine rack.
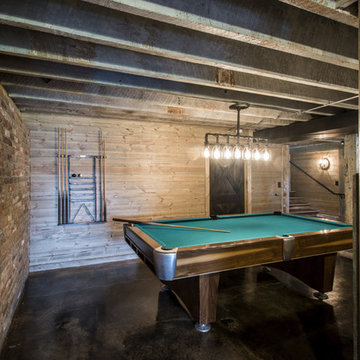
Photography by Andrew Hyslop
Cette photo montre un sous-sol nature donnant sur l'extérieur avec un sol en brique.
Cette photo montre un sous-sol nature donnant sur l'extérieur avec un sol en brique.
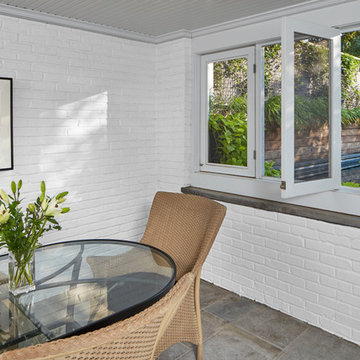
David Burroughs
Cette photo montre un sous-sol chic donnant sur l'extérieur et de taille moyenne avec un mur blanc, un sol en travertin, aucune cheminée et un sol gris.
Cette photo montre un sous-sol chic donnant sur l'extérieur et de taille moyenne avec un mur blanc, un sol en travertin, aucune cheminée et un sol gris.
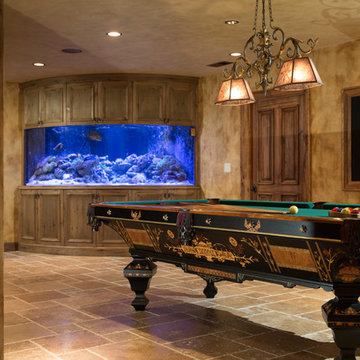
Miller + Miller Real Estate |
Custom Billiards table and live reef fish tank.
Photographed by MILLER+MILLER Architectural Photography
Aménagement d'un grand sous-sol classique avec un sol en travertin.
Aménagement d'un grand sous-sol classique avec un sol en travertin.
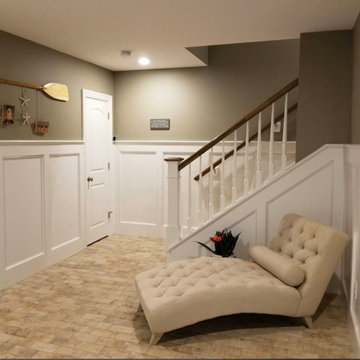
Idées déco pour un sous-sol classique enterré avec un mur multicolore, un sol en brique et un sol beige.
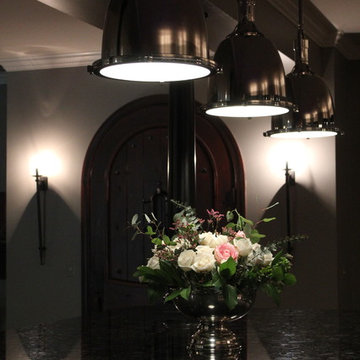
We remodeled our basement bar by painting the cabinets, adding new nickel hardware, new lighting, new appliances and bar stools. To see the full project, go to https://happyhautehome.com/2018/05/10/basement-bar-remodel-one-room-challenge-week-6-final-reveal/
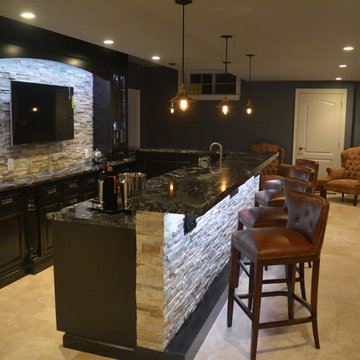
Chester Springs New Bar and Basement renovation required moving walls to make room for new 15 foot L-shaped, two level bar. Back 15" inset, dark espresso stained, cherry glass wall cabinets and base cabinets combine with opposing 24" base cabinet housing bar sink, 15" ice maker, 18" dishwasher, 24" wine cooler, and 24" beverage cooler. 800 square feet on travertine flooring ties together a modern feel with stacked stone wall of electric fireplace, bar front, and bar back wall. Vintage Edison hanging bulbs and inset cabinets cause a transitional design. Bathroom boasts a spacious shower with frameless glass enclosure.

A large, contemporary painting in the poker room helps set a fun tone in the space. The inviting room welcomes players to the round table as it blends modern elements with traditional architecture.
A Bonisolli Photography
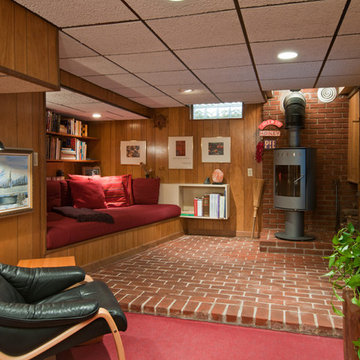
Réalisation d'un petit sous-sol vintage semi-enterré avec un poêle à bois, un sol en brique et un sol rouge.
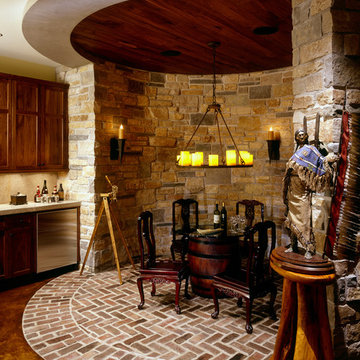
DIGIgraphics Photos Inc.
Idée de décoration pour un sous-sol tradition avec un sol en brique.
Idée de décoration pour un sous-sol tradition avec un sol en brique.
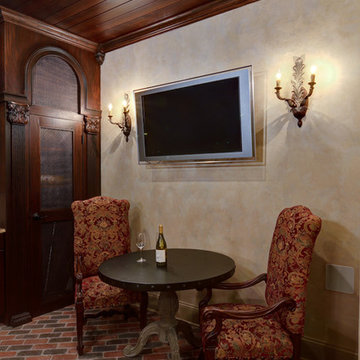
Designed and built by By Home Expressions Interiors by Laura Bloom
Idée de décoration pour un grand sous-sol tradition avec un sol en brique.
Idée de décoration pour un grand sous-sol tradition avec un sol en brique.

Cette photo montre un sous-sol méditerranéen donnant sur l'extérieur et de taille moyenne avec un mur beige, un sol en travertin, une cheminée standard et un manteau de cheminée en pierre.
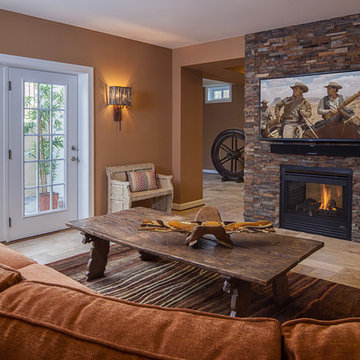
Galie Photography
Exemple d'un grand sous-sol montagne donnant sur l'extérieur avec un mur marron, un sol en travertin, une cheminée double-face, un manteau de cheminée en pierre et un sol beige.
Exemple d'un grand sous-sol montagne donnant sur l'extérieur avec un mur marron, un sol en travertin, une cheminée double-face, un manteau de cheminée en pierre et un sol beige.
Idées déco de sous-sols avec un sol en travertin et un sol en brique
1
