Idées déco de sous-sols avec un sol en travertin
Trier par :
Budget
Trier par:Populaires du jour
81 - 100 sur 118 photos
1 sur 2
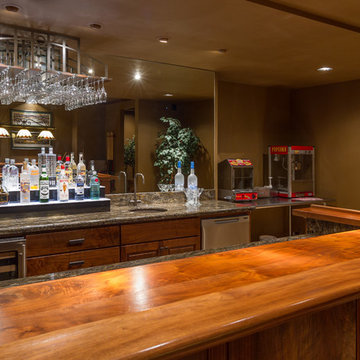
Erik Bishop
Exemple d'un grand sous-sol chic donnant sur l'extérieur avec un mur beige et un sol en travertin.
Exemple d'un grand sous-sol chic donnant sur l'extérieur avec un mur beige et un sol en travertin.
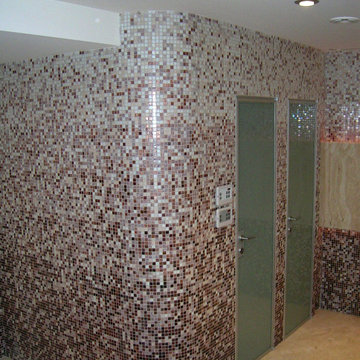
Idée de décoration pour un grand sous-sol design enterré avec un mur beige, un sol en travertin, aucune cheminée et un sol beige.
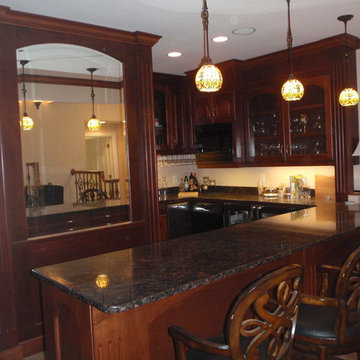
Kitchen/ Bar addition to a Unfinished Basement with a Wine Fridge & Granite Countertops
Réalisation d'un grand sous-sol tradition donnant sur l'extérieur avec un mur beige, un sol en travertin et un sol beige.
Réalisation d'un grand sous-sol tradition donnant sur l'extérieur avec un mur beige, un sol en travertin et un sol beige.
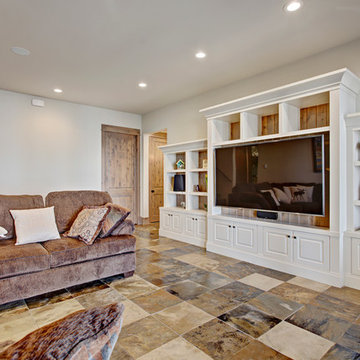
Cette photo montre un très grand sous-sol tendance donnant sur l'extérieur avec un mur blanc et un sol en travertin.
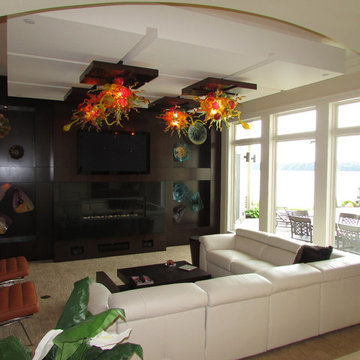
Aménagement d'un grand sous-sol éclectique donnant sur l'extérieur avec un mur beige, un sol en travertin et aucune cheminée.
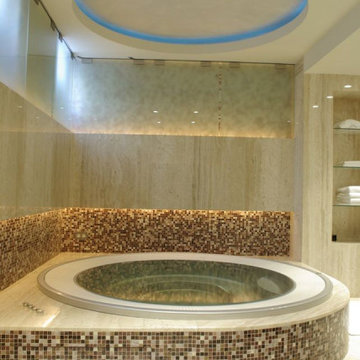
Aménagement d'un grand sous-sol contemporain enterré avec un mur beige, un sol en travertin, aucune cheminée et un sol beige.
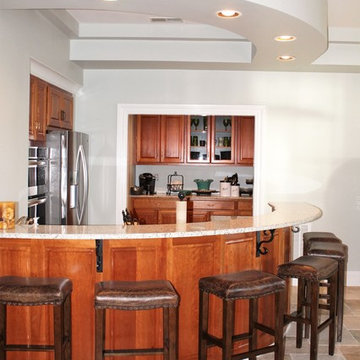
Cette image montre un sous-sol avec un sol en travertin, une cheminée standard et un manteau de cheminée en pierre.
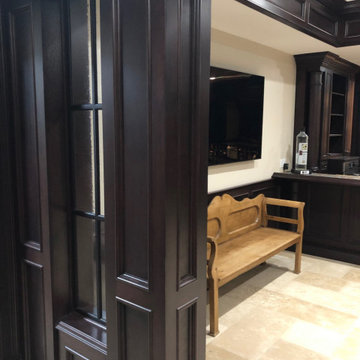
Réalisation d'un très grand sous-sol tradition semi-enterré avec un mur beige, un sol en travertin et un sol beige.
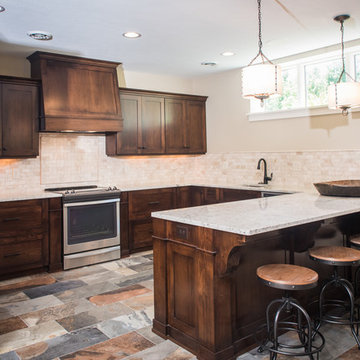
Cette image montre un sous-sol chalet de taille moyenne avec un mur gris, un sol en travertin et aucune cheminée.
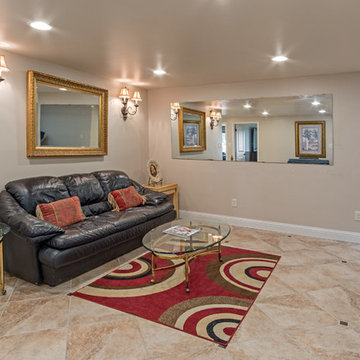
Idée de décoration pour un sous-sol tradition enterré et de taille moyenne avec un mur beige, un sol en travertin et un sol beige.
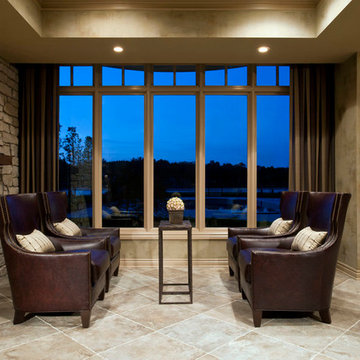
This carefully planned new construction lower level features full design of all Architectural details and finishes throughout with furnishings and styling. The stone wall is accented with Faux finishes throughout and custom drapery overlooking a expansive lake.
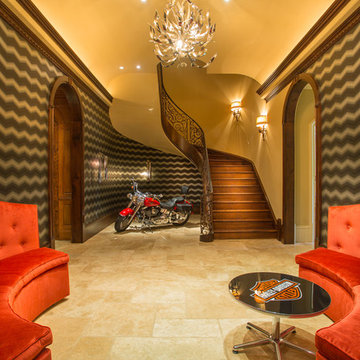
Bold wall covering delivers the "electrifying" experience the owners wanted in their terrace level vestibule where we display the client’s father’s prized Harley opposite two custom curved banquettes.
A Bonisolli Photography
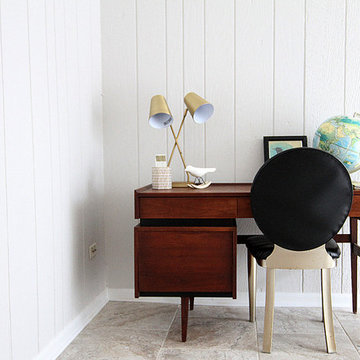
Cette image montre un sous-sol vintage de taille moyenne avec un mur blanc et un sol en travertin.
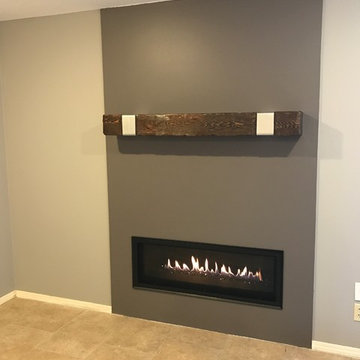
Cette image montre un sous-sol urbain enterré et de taille moyenne avec un mur gris, un sol en travertin, une cheminée ribbon et un sol beige.
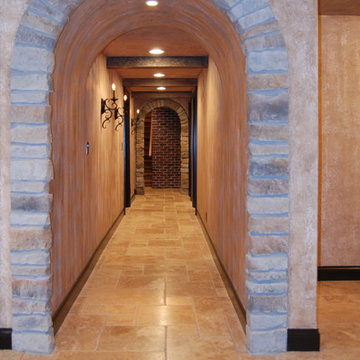
Inspiration pour un grand sous-sol chalet enterré avec un mur beige, un sol en travertin et aucune cheminée.
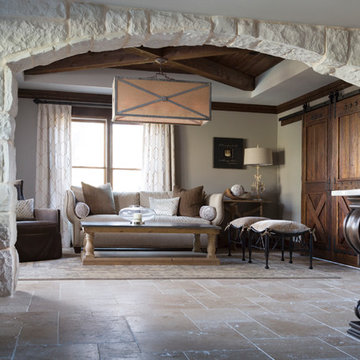
Limestone frames the casual family area and provides a unique transition from the sitting area to the bar. Authentic barn doors open to the family's home gym.
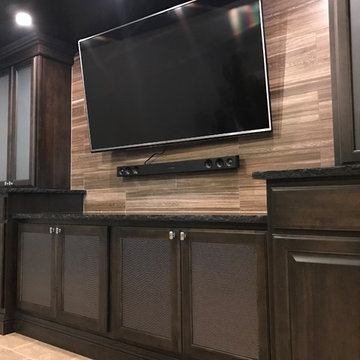
Inspiration pour un sous-sol traditionnel de taille moyenne avec un mur gris, un sol en travertin, une cheminée ribbon et un sol beige.
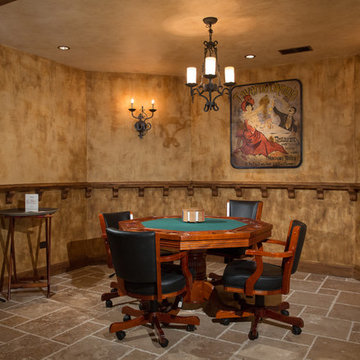
Miller + Miller Real Estate |
Basement Poker Room & Table
Photographed by MILLER+MILLER Architectural Photography
Cette photo montre un grand sous-sol chic semi-enterré avec un sol en travertin.
Cette photo montre un grand sous-sol chic semi-enterré avec un sol en travertin.
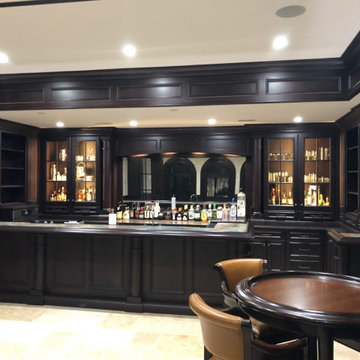
Cette photo montre un très grand sous-sol chic semi-enterré avec un mur beige, un sol en travertin et un sol beige.
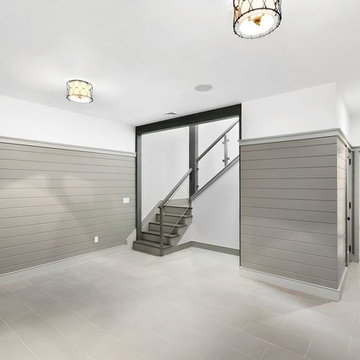
Lower level with En-suite
Cette image montre un très grand sous-sol design donnant sur l'extérieur avec un mur blanc, un sol en travertin et un sol gris.
Cette image montre un très grand sous-sol design donnant sur l'extérieur avec un mur blanc, un sol en travertin et un sol gris.
Idées déco de sous-sols avec un sol en travertin
5