Idées déco de sous-sols avec un sol en vinyl et un manteau de cheminée en pierre
Trier par :
Budget
Trier par:Populaires du jour
101 - 120 sur 346 photos
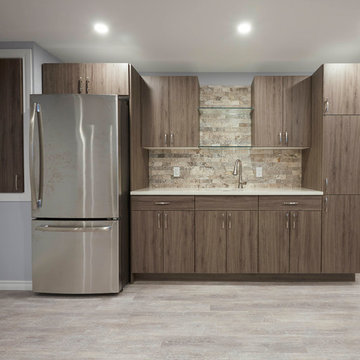
Basement with bar and fireplace
Cette image montre un sous-sol minimaliste enterré et de taille moyenne avec un mur gris, un sol en vinyl, une cheminée d'angle, un manteau de cheminée en pierre et un sol beige.
Cette image montre un sous-sol minimaliste enterré et de taille moyenne avec un mur gris, un sol en vinyl, une cheminée d'angle, un manteau de cheminée en pierre et un sol beige.
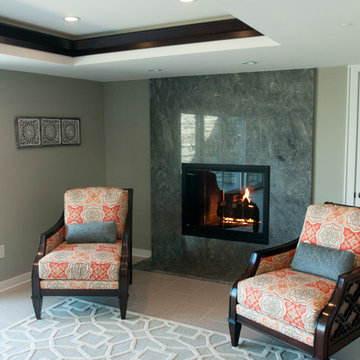
Cozy fireplace sitting area. Pops of orange warms up the space. Granite slab around fireplace for a sleek, modern look.
Idée de décoration pour un grand sous-sol minimaliste donnant sur l'extérieur avec un mur gris, un sol en vinyl, une cheminée standard, un manteau de cheminée en pierre et un sol gris.
Idée de décoration pour un grand sous-sol minimaliste donnant sur l'extérieur avec un mur gris, un sol en vinyl, une cheminée standard, un manteau de cheminée en pierre et un sol gris.
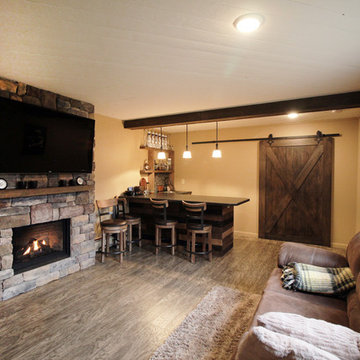
Cette photo montre un grand sous-sol montagne semi-enterré avec un mur beige, un sol en vinyl, une cheminée standard, un manteau de cheminée en pierre et un sol gris.
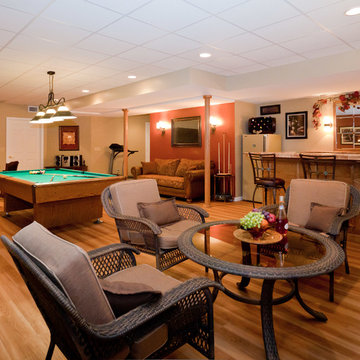
Lena Teveris
Exemple d'un grand sous-sol craftsman donnant sur l'extérieur avec un mur multicolore, un sol en vinyl, une cheminée standard et un manteau de cheminée en pierre.
Exemple d'un grand sous-sol craftsman donnant sur l'extérieur avec un mur multicolore, un sol en vinyl, une cheminée standard et un manteau de cheminée en pierre.
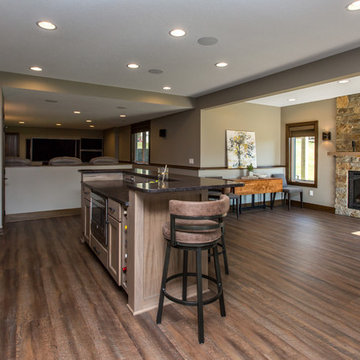
Having lived in their new home for several years, these homeowners were ready to finish their basement and transform it into a multi-purpose space where they could mix and mingle with family and friends. Inspired by clean lines and neutral tones, the style can be described as well-dressed rustic. Despite being a lower level, the space is flooded with natural light, adding to its appeal.
Central to the space is this amazing bar. To the left of the bar is the theater area, the other end is home to the game area.
Jake Boyd Photo
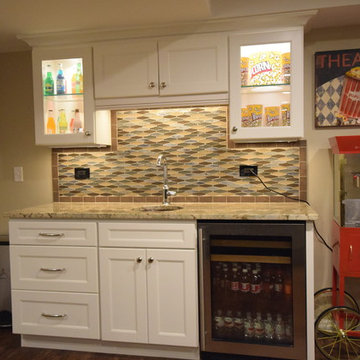
This beverage center provides the perfect amount of storage and adds a fun whimsy. The under cabinet lighting accents the iridescent glass tile.
Idée de décoration pour un grand sous-sol tradition enterré avec un mur beige, un sol en vinyl et un manteau de cheminée en pierre.
Idée de décoration pour un grand sous-sol tradition enterré avec un mur beige, un sol en vinyl et un manteau de cheminée en pierre.
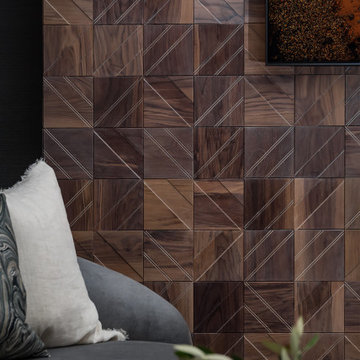
Basement Remodel with multiple areas for work, play and relaxation.
Exemple d'un grand sous-sol chic enterré avec un mur gris, un sol en vinyl, une cheminée standard, un manteau de cheminée en pierre et un sol marron.
Exemple d'un grand sous-sol chic enterré avec un mur gris, un sol en vinyl, une cheminée standard, un manteau de cheminée en pierre et un sol marron.
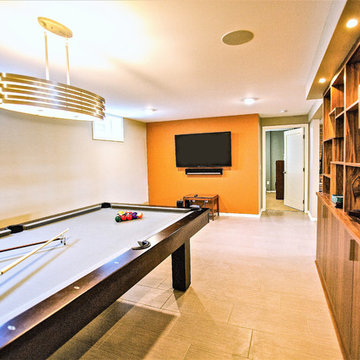
Built in 1951, this sprawling ranch style home has plenty of room for a large family, but the basement was vintage 50’s, with dark wood paneling and poor lighting. One redeeming feature was a curved bar, with multi-colored glass block lighting in the foot rest, wood paneling surround, and a red-orange laminate top. If one thing was to be saved, this was it.
Castle designed an open family, media & game room with a dining area near the vintage bar and an additional bedroom. Mid-century modern cabinetry was custom made to provide an open partition between the family and game rooms, as well as needed storage and display for family photos and mementos.
The enclosed, dark stairwell was opened to the new family space and a custom steel & cable railing system was installed. Lots of new lighting brings a bright, welcoming feel to the space. Now, the entire family can share and enjoy a part of the house that was previously uninviting and underused.
Come see this remodel during the 2018 Castle Home Tour, September 29-30, 2018!
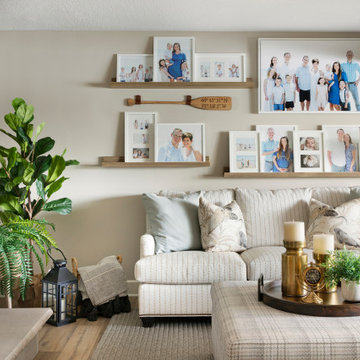
Refreshed entertainment space for the family. Originally, a dark and dated basement was transformed into a warm and inviting entertainment space for the family and guest to relax and enjoy each others company. Neutral tones and textiles incorporated to resemble the wonderful relaxed vibes of the beach into this lake house.
Photos by Spacecrafting Photography
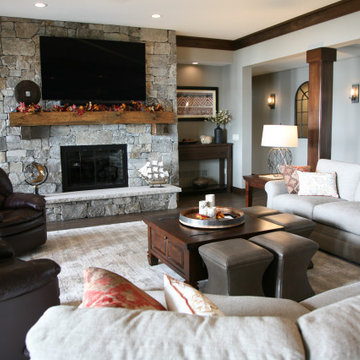
The lower level walk out is spacious and has a more earthy vibe with stone accents and stained millwork.
Cette photo montre un grand sous-sol chic donnant sur l'extérieur avec salle de jeu, un mur gris, un sol en vinyl, une cheminée standard, un manteau de cheminée en pierre, un sol marron et un plafond décaissé.
Cette photo montre un grand sous-sol chic donnant sur l'extérieur avec salle de jeu, un mur gris, un sol en vinyl, une cheminée standard, un manteau de cheminée en pierre, un sol marron et un plafond décaissé.
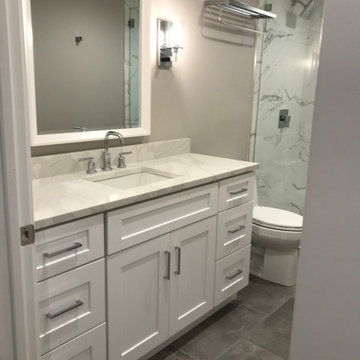
Exemple d'un sous-sol moderne enterré et de taille moyenne avec un bar de salon, un mur gris, un sol en vinyl, une cheminée standard, un manteau de cheminée en pierre et un sol marron.
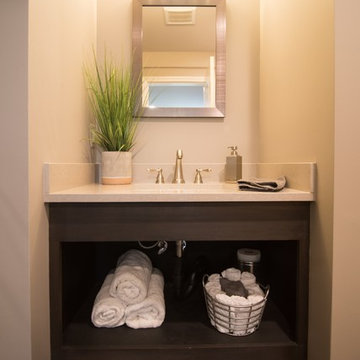
Vanity Top: Cendre with eased edge and rectangular sink
Flooring: Windsong oak Encore vinyl plank
Réalisation d'un sous-sol chalet de taille moyenne avec un mur gris, un sol en vinyl, cheminée suspendue, un manteau de cheminée en pierre et un sol marron.
Réalisation d'un sous-sol chalet de taille moyenne avec un mur gris, un sol en vinyl, cheminée suspendue, un manteau de cheminée en pierre et un sol marron.
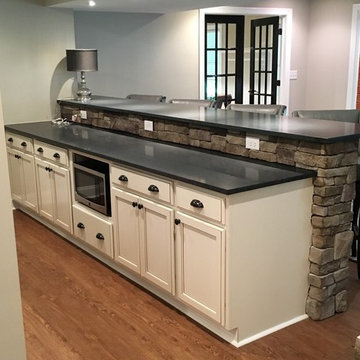
Idées déco pour un grand sous-sol donnant sur l'extérieur avec un mur beige, un sol en vinyl, une cheminée standard et un manteau de cheminée en pierre.
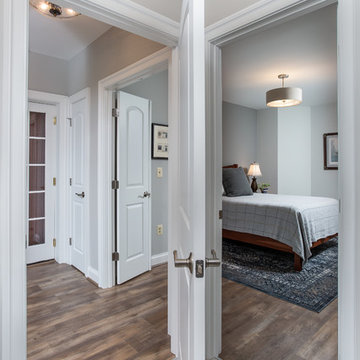
Exemple d'un très grand sous-sol craftsman donnant sur l'extérieur avec un sol en vinyl, une cheminée standard et un manteau de cheminée en pierre.
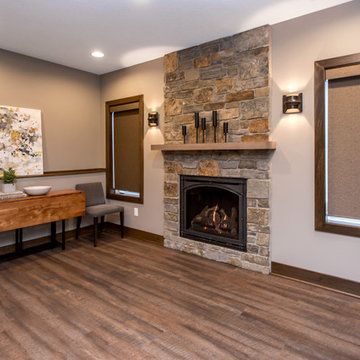
Having lived in their new home for several years, these homeowners were ready to finish their basement and transform it into a multi-purpose space where they could mix and mingle with family and friends. Inspired by clean lines and neutral tones, the style can be described as well-dressed rustic. Despite being a lower level, the space is flooded with natural light, adding to its appeal.
Central to the space is this amazing bar. To the left of the bar is the theater area, the other end is home to the game area.
Jake Boyd Photo
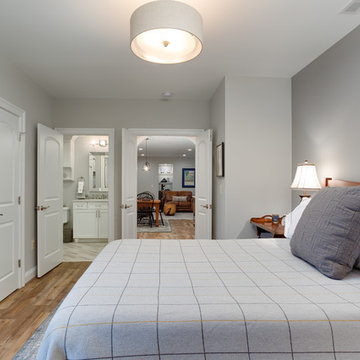
Réalisation d'un très grand sous-sol craftsman donnant sur l'extérieur avec un sol en vinyl, une cheminée standard et un manteau de cheminée en pierre.
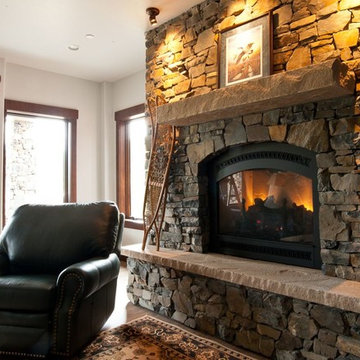
Woodhouse The Timber Frame Company custom Post & Bean Mortise and Tenon Home. 4 bedroom, 4.5 bath with covered decks, main floor master, lock-off caretaker unit over 2-car garage. Expansive views of Keystone Ski Area, Dillon Reservoir, and the Ten-Mile Range.
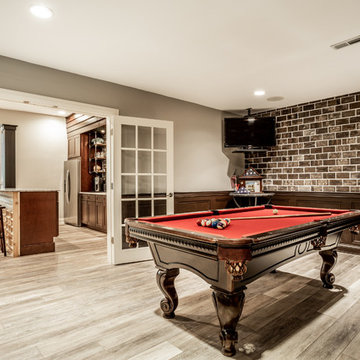
Morse Lake basement renovation. Our clients made some great design choices, this basement is amazing! Great entertaining space, a wet bar, and pool room.
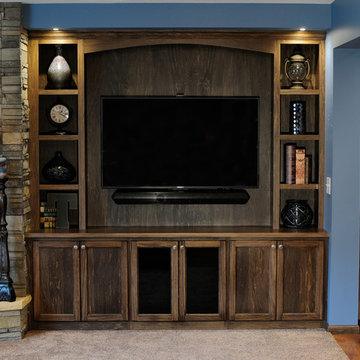
Réalisation d'un sous-sol tradition semi-enterré et de taille moyenne avec un mur bleu, un sol en vinyl, aucune cheminée et un manteau de cheminée en pierre.
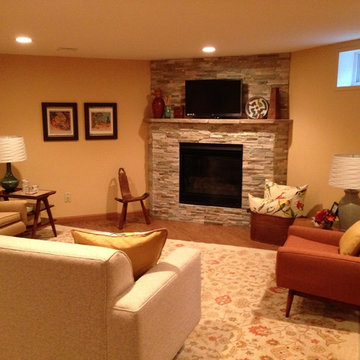
Idée de décoration pour un sous-sol vintage avec un sol en vinyl, une cheminée d'angle et un manteau de cheminée en pierre.
Idées déco de sous-sols avec un sol en vinyl et un manteau de cheminée en pierre
6