Idées déco de sous-sols avec un sol en vinyl
Trier par :
Budget
Trier par:Populaires du jour
101 - 120 sur 4 730 photos
1 sur 2

This full basement renovation included adding a mudroom area, media room, a bedroom, a full bathroom, a game room, a kitchen, a gym and a beautiful custom wine cellar. Our clients are a family that is growing, and with a new baby, they wanted a comfortable place for family to stay when they visited, as well as space to spend time themselves. They also wanted an area that was easy to access from the pool for entertaining, grabbing snacks and using a new full pool bath.We never treat a basement as a second-class area of the house. Wood beams, customized details, moldings, built-ins, beadboard and wainscoting give the lower level main-floor style. There’s just as much custom millwork as you’d see in the formal spaces upstairs. We’re especially proud of the wine cellar, the media built-ins, the customized details on the island, the custom cubbies in the mudroom and the relaxing flow throughout the entire space.
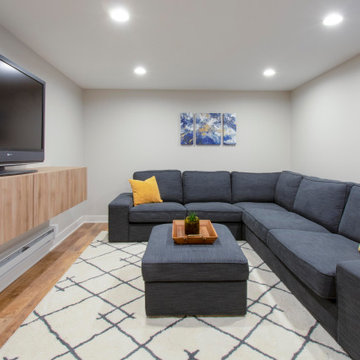
This 1933 Wauwatosa basement was dark, dingy and lacked functionality. The basement was unfinished with concrete walls and floors. A small office was enclosed but the rest of the space was open and cluttered.
The homeowners wanted a warm, organized space for their family. A recent job change meant they needed a dedicated home office. They also wanted a place where their kids could hang out with friends.
Their wish list for this basement remodel included: a home office where the couple could both work, a full bathroom, a cozy living room and a dedicated storage room.
This basement renovation resulted in a warm and bright space that is used by the whole family.
Highlights of this basement:
- Home Office: A new office gives the couple a dedicated space for work. There’s plenty of desk space, storage cabinets, under-shelf lighting and storage for their home library.
- Living Room: An old office area was expanded into a cozy living room. It’s the perfect place for their kids to hang out when they host friends and family.
- Laundry Room: The new laundry room is a total upgrade. It now includes fun laminate flooring, storage cabinets and counter space for folding laundry.
- Full Bathroom: A new bathroom gives the family an additional shower in the home. Highlights of the bathroom include a navy vanity, quartz counters, brass finishes, a Dreamline shower door and Kohler Choreograph wall panels.
- Staircase: We spruced up the staircase leading down to the lower level with patterned vinyl flooring and a matching trim color.
- Storage: We gave them a separate storage space, with custom shelving for organizing their camping gear, sports equipment and holiday decorations.
CUSTOMER REVIEW
“We had been talking about remodeling our basement for a long time, but decided to make it happen when my husband was offered a job working remotely. It felt like the right time for us to have a real home office where we could separate our work lives from our home lives.
We wanted the area to feel open, light-filled, and modern – not an easy task for a previously dark and cold basement! One of our favorite parts was when our designer took us on a 3D computer design tour of our basement. I remember thinking, ‘Oh my gosh, this could be our basement!?!’ It was so fun to see how our designer was able to take our wish list and ideas from my Pinterest board, and turn it into a practical design.
We were sold after seeing the design, and were pleasantly surprised to see that Kowalske was less costly than another estimate.” – Stephanie, homeowner
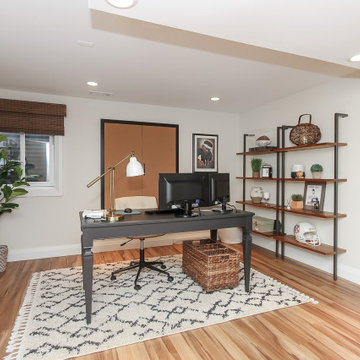
Cette image montre un grand sous-sol vintage enterré avec un mur gris, un sol en vinyl, aucune cheminée et un sol marron.
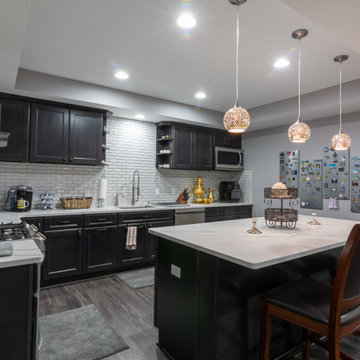
Idée de décoration pour un grand sous-sol tradition donnant sur l'extérieur avec un mur gris, un sol en vinyl, une cheminée ribbon, un manteau de cheminée en pierre et un sol gris.
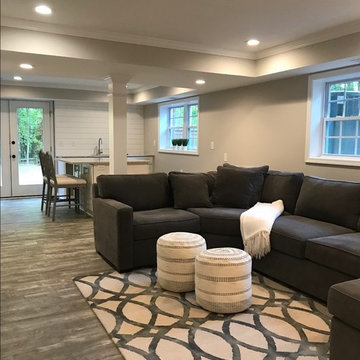
Luxury vinyl floors. Daylight basement makeover East Cobb
Idée de décoration pour un sous-sol design donnant sur l'extérieur et de taille moyenne avec un mur gris, un sol en vinyl et un sol gris.
Idée de décoration pour un sous-sol design donnant sur l'extérieur et de taille moyenne avec un mur gris, un sol en vinyl et un sol gris.
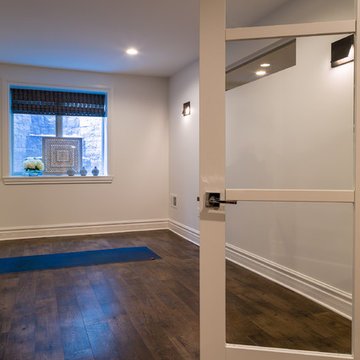
David Frechette
Exemple d'un sous-sol chic enterré avec un mur gris, un sol en vinyl, une cheminée double-face, un manteau de cheminée en bois et un sol marron.
Exemple d'un sous-sol chic enterré avec un mur gris, un sol en vinyl, une cheminée double-face, un manteau de cheminée en bois et un sol marron.
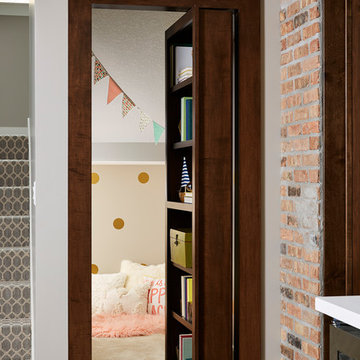
Dark stained built-in bookcase hides hidden kids playroom.
Alyssa Lee Photography
Aménagement d'un sous-sol industriel donnant sur l'extérieur et de taille moyenne avec un mur gris, un sol en vinyl, une cheminée d'angle et un manteau de cheminée en brique.
Aménagement d'un sous-sol industriel donnant sur l'extérieur et de taille moyenne avec un mur gris, un sol en vinyl, une cheminée d'angle et un manteau de cheminée en brique.
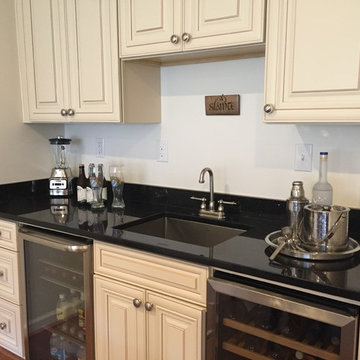
Réalisation d'un sous-sol tradition donnant sur l'extérieur et de taille moyenne avec un mur blanc et un sol en vinyl.

Landmark Remodeling partnered on us with this basement project in Minnetonka.
Long-time, returning clients wanted a family hang out space, equipped with a fireplace, wet bar, bathroom, workout room and guest bedroom.
They loved the idea of adding value to their home, but loved the idea of having a place for their boys to go with friends even more.
We used the luxury vinyl plank from their main floor for continuity, as well as navy influences that we have incorporated around their home so far, this time in the cabinetry and vanity.
The unique fireplace design was a fun alternative to shiplap and a regular tiled facade.
Photographer- Height Advantages
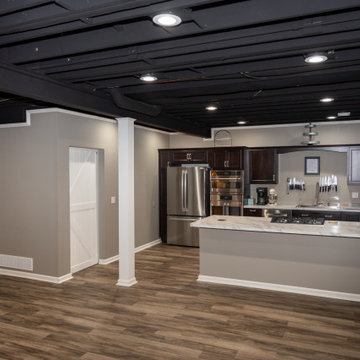
Idée de décoration pour un sous-sol tradition de taille moyenne avec un sol en vinyl, un sol marron et poutres apparentes.

Basement remodel project
Idée de décoration pour un sous-sol minimaliste enterré et de taille moyenne avec un mur blanc, un sol en vinyl, un sol multicolore et poutres apparentes.
Idée de décoration pour un sous-sol minimaliste enterré et de taille moyenne avec un mur blanc, un sol en vinyl, un sol multicolore et poutres apparentes.
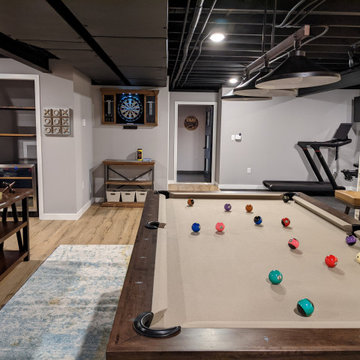
Idée de décoration pour un grand sous-sol enterré avec salle de cinéma, un sol en vinyl, aucune cheminée, un sol marron et poutres apparentes.

This new basement design starts The Bar design features crystal pendant lights in addition to the standard recessed lighting to create the perfect ambiance when sitting in the napa beige upholstered barstools. The beautiful quartzite countertop is outfitted with a stainless-steel sink and faucet and a walnut flip top area. The Screening and Pool Table Area are sure to get attention with the delicate Swarovski Crystal chandelier and the custom pool table. The calming hues of blue and warm wood tones create an inviting space to relax on the sectional sofa or the Love Sac bean bag chair for a movie night. The Sitting Area design, featuring custom leather upholstered swiveling chairs, creates a space for comfortable relaxation and discussion around the Capiz shell coffee table. The wall sconces provide a warm glow that compliments the natural wood grains in the space. The Bathroom design contrasts vibrant golds with cool natural polished marbles for a stunning result. By selecting white paint colors with the marble tiles, it allows for the gold features to really shine in a room that bounces light and feels so calming and clean. Lastly the Gym includes a fold back, wall mounted power rack providing the option to have more floor space during your workouts. The walls of the Gym are covered in full length mirrors, custom murals, and decals to keep you motivated and focused on your form.
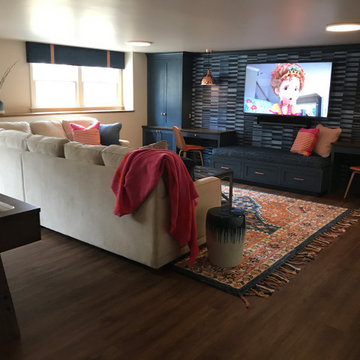
Sectional
Idées déco pour un grand sous-sol classique donnant sur l'extérieur avec salle de jeu, un mur bleu, un sol en vinyl, un sol marron et du papier peint.
Idées déco pour un grand sous-sol classique donnant sur l'extérieur avec salle de jeu, un mur bleu, un sol en vinyl, un sol marron et du papier peint.
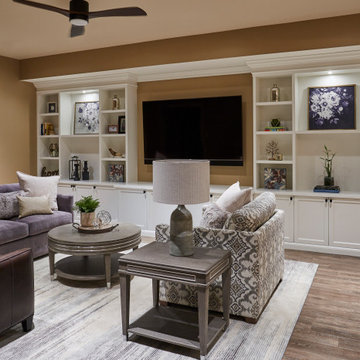
Réalisation d'un grand sous-sol tradition enterré avec un mur marron, un sol en vinyl et un sol marron.
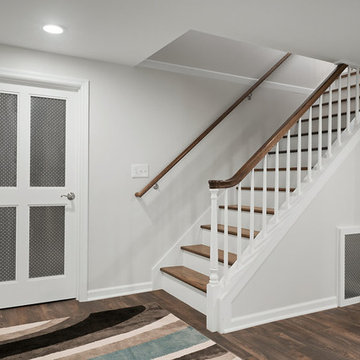
Marshall Evan Photography
Exemple d'un grand sous-sol chic enterré avec un mur blanc, un sol en vinyl, une cheminée standard, un manteau de cheminée en pierre et un sol marron.
Exemple d'un grand sous-sol chic enterré avec un mur blanc, un sol en vinyl, une cheminée standard, un manteau de cheminée en pierre et un sol marron.

Picture Perfect Home
Aménagement d'un sous-sol montagne semi-enterré et de taille moyenne avec un mur gris, un sol en vinyl, une cheminée standard, un manteau de cheminée en pierre et un sol marron.
Aménagement d'un sous-sol montagne semi-enterré et de taille moyenne avec un mur gris, un sol en vinyl, une cheminée standard, un manteau de cheminée en pierre et un sol marron.
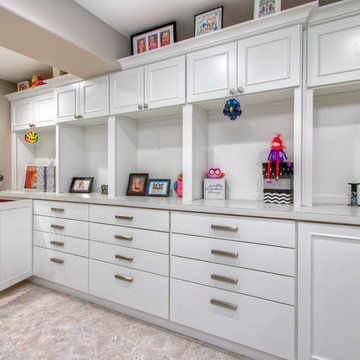
The back wall of the finished basement craft room is floor to ceiling custom cabinetry from Showplace in the Savannah door style, with a white satin finish. The cabinet knobs and pulls are Alcott by Atlas. The drywall has 3/4" radius trims to create softly curved edges.
Photo by Toby Weiss
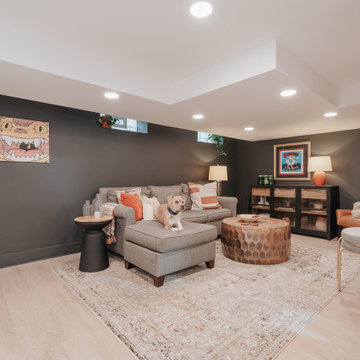
Cette image montre un sous-sol minimaliste enterré avec un bar de salon, un mur multicolore, un sol en vinyl, une cheminée double-face, un manteau de cheminée en bois, un sol marron et un mur en parement de brique.
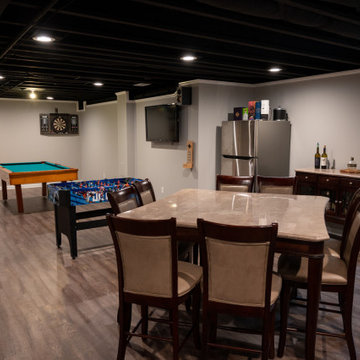
Aménagement d'un sous-sol semi-enterré et de taille moyenne avec salle de jeu, un sol en vinyl et un sol marron.
Idées déco de sous-sols avec un sol en vinyl
6