Idées déco de sous-sols avec un sol en vinyl
Trier par :
Budget
Trier par:Populaires du jour
21 - 40 sur 4 730 photos
1 sur 2

The new basement rec room featuring the TV mounted on the orginal exposed brick chimney
Idées déco pour un petit sous-sol montagne semi-enterré avec un mur gris, un sol en vinyl et un sol marron.
Idées déco pour un petit sous-sol montagne semi-enterré avec un mur gris, un sol en vinyl et un sol marron.
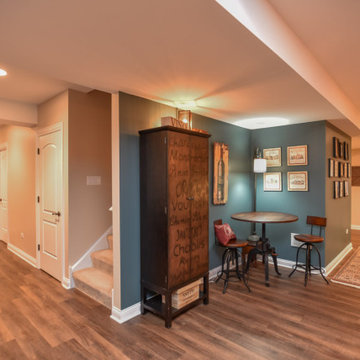
Inspiration pour un grand sous-sol craftsman semi-enterré avec un mur beige, un sol en vinyl, aucune cheminée et un sol marron.
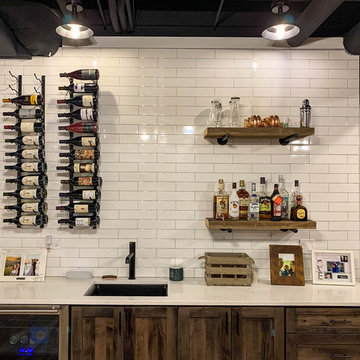
Cette photo montre un grand sous-sol nature donnant sur l'extérieur avec un mur beige, un sol en vinyl et un sol marron.

A newly converted basement we just finished. The clients chose Coretec 7" wide wood-look vinyl flooring. Coretec is a waterproof, interlocking PVC tile with a cork underlayment to keep out chills and noise.

Cette photo montre un sous-sol chic semi-enterré et de taille moyenne avec un mur beige, un sol en vinyl, une cheminée standard, un manteau de cheminée en brique et un sol gris.
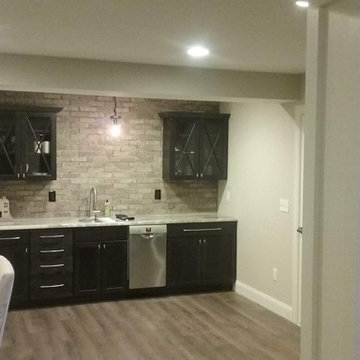
Cette image montre un grand sous-sol traditionnel enterré avec un mur beige, un sol en vinyl et un sol marron.
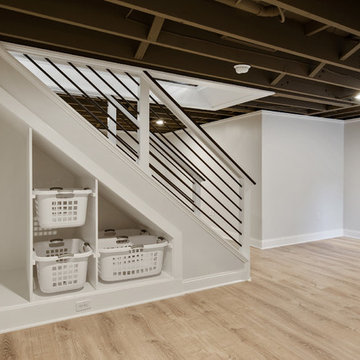
Idées déco pour un sous-sol classique de taille moyenne et enterré avec un mur gris, un sol beige et un sol en vinyl.
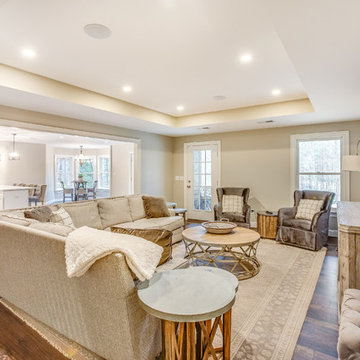
Multi-Purpose Basement
By removing the drop-ceiling, creating a large cased opening between rooms, and adding lots of recessed lighting this basement once over run by kids has become an adult haven for weekend parties and family get togethers.
Quartz Countertops
Subway Tile Backsplash
LVP Flooring
205 Photography
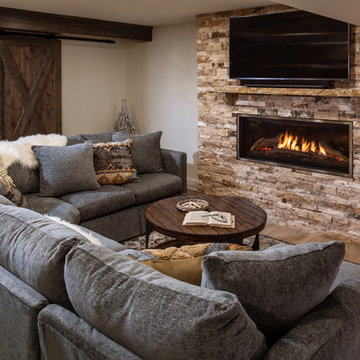
Edmunds Studios Photography
Cette photo montre un sous-sol bord de mer donnant sur l'extérieur et de taille moyenne avec un mur beige, un sol en vinyl, une cheminée standard, un manteau de cheminée en pierre et un sol marron.
Cette photo montre un sous-sol bord de mer donnant sur l'extérieur et de taille moyenne avec un mur beige, un sol en vinyl, une cheminée standard, un manteau de cheminée en pierre et un sol marron.
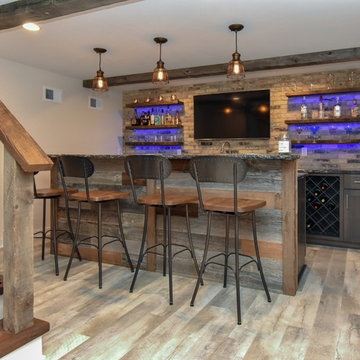
A dark and dingy basement is now the most popular area of this family’s home. The new basement enhances and expands their living area, giving them a relaxing space for watching movies together and a separate, swanky bar area for watching sports games.
The design creatively uses reclaimed barnwood throughout the space, including ceiling beams, the staircase, the face of the bar, the TV wall in the seating area, open shelving and a sliding barn door.
The client wanted a masculine bar area for hosting friends/family. It’s the perfect space for watching games and serving drinks. The bar area features hickory cabinets with a granite stain, quartz countertops and an undermount sink. There is plenty of cabinet storage, floating shelves for displaying bottles/glassware, a wine shelf and beverage cooler.
The most notable feature of the bar is the color changing LED strip lighting under the shelves. The lights illuminate the bottles on the shelves and the cream city brick wall. The lighting makes the space feel upscale and creates a great atmosphere when the homeowners are entertaining.
We sourced all the barnwood from the same torn down barn to make sure all the wood matched. We custom milled the wood for the stairs, newel posts, railings, ceiling beams, bar face, wood accent wall behind the TV, floating bar shelves and sliding barn door. Our team designed, constructed and installed the sliding barn door that separated the finished space from the laundry/storage area. The staircase leading to the basement now matches the style of the other staircase in the house, with white risers and wood treads.
Lighting is an important component of this space, as this basement is dark with no windows or natural light. Recessed lights throughout the room are on dimmers and can be adjusted accordingly. The living room is lit with an overhead light fixture and there are pendant lights over the bar.
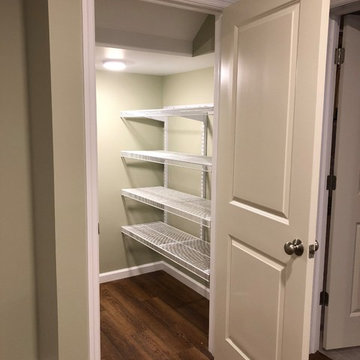
These are photos of a basement we finished in an existing home. We had storage custom built to hide and easily access water/electric lines.
Aménagement d'un sous-sol classique enterré et de taille moyenne avec un sol en vinyl et un sol marron.
Aménagement d'un sous-sol classique enterré et de taille moyenne avec un sol en vinyl et un sol marron.

Built-In storage featuring floor to ceiling doors. White flat panel with detail.
Cette image montre un sous-sol traditionnel donnant sur l'extérieur et de taille moyenne avec un mur blanc, un sol en vinyl, aucune cheminée et un sol multicolore.
Cette image montre un sous-sol traditionnel donnant sur l'extérieur et de taille moyenne avec un mur blanc, un sol en vinyl, aucune cheminée et un sol multicolore.
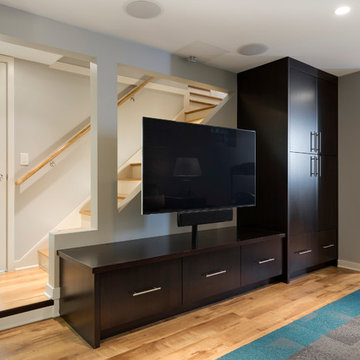
Our client was looking for a light, bright basement in her 1940's home. She wanted a space to retreat on hot summer days as well as a multi-purpose space for working out, guests to sleep and watch movies with friends. The basement had never been finished and was previously a dark and dingy space to do laundry or to store items.
The contractor cut out much of the existing slab to lower the basement by 5" in the entertainment area so that it felt more comfortable. We wanted to make sure that light from the small window and ceiling lighting would travel throughout the space via frosted glass doors, open stairway, light toned floors and enameled wood work.
Photography by Spacecrafting Photography Inc.
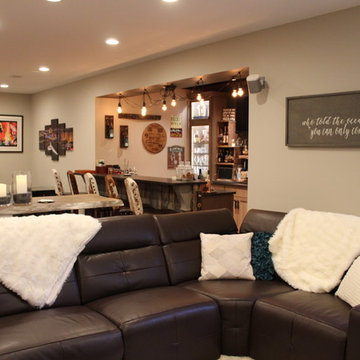
Sarah Timmer
Exemple d'un grand sous-sol montagne enterré avec un mur beige, un sol en vinyl, cheminée suspendue, un manteau de cheminée en carrelage et un sol marron.
Exemple d'un grand sous-sol montagne enterré avec un mur beige, un sol en vinyl, cheminée suspendue, un manteau de cheminée en carrelage et un sol marron.
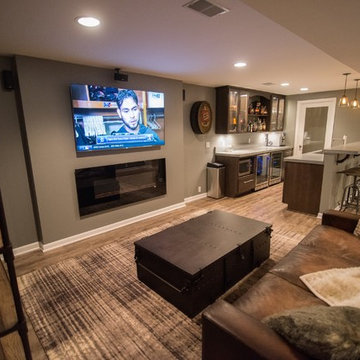
Flooring: Encore Longview Pine
Cabinets: Riverwood Bryant Maple
Countertop: Concrete Countertop
Aménagement d'un sous-sol montagne de taille moyenne et enterré avec un mur gris, un sol en vinyl, un sol marron et une cheminée ribbon.
Aménagement d'un sous-sol montagne de taille moyenne et enterré avec un mur gris, un sol en vinyl, un sol marron et une cheminée ribbon.
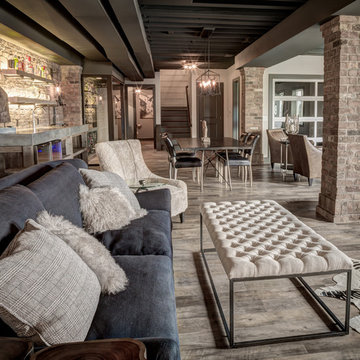
Exposed ceiling, luxury vinyl floor walkout basement. Shiplap Wall, Exposed Brick.
Idée de décoration pour un grand sous-sol champêtre donnant sur l'extérieur avec un sol en vinyl et aucune cheminée.
Idée de décoration pour un grand sous-sol champêtre donnant sur l'extérieur avec un sol en vinyl et aucune cheminée.
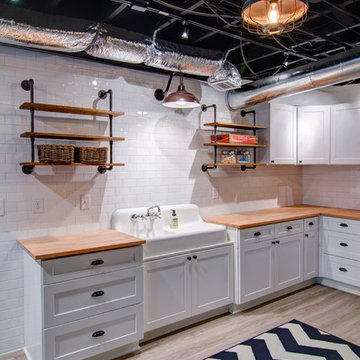
Nelson Salivia
Cette image montre un sous-sol urbain donnant sur l'extérieur et de taille moyenne avec un mur blanc, un sol en vinyl et aucune cheminée.
Cette image montre un sous-sol urbain donnant sur l'extérieur et de taille moyenne avec un mur blanc, un sol en vinyl et aucune cheminée.

Originally the client wanted to put the TV on one wall and the awesome fireplace on another AND have lots of seating for guests. We made the TV/Fireplace a focal point and put the biggest sectional we could in there.
Photo: Matt Kocourek
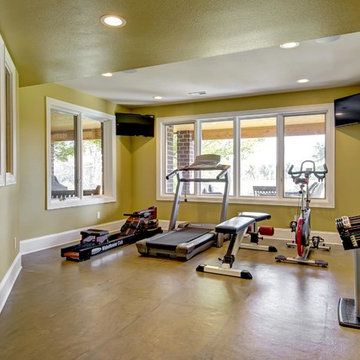
©Finished Basement Company
Cette photo montre un grand sous-sol chic donnant sur l'extérieur avec un mur vert, un sol en vinyl et un sol marron.
Cette photo montre un grand sous-sol chic donnant sur l'extérieur avec un mur vert, un sol en vinyl et un sol marron.

We went for a speakeasy feel in this basement rec room space. Oversized sectional, industrial pool and shuffleboard tables, bar area with exposed brick and a built-in leather banquette for seating.
Idées déco de sous-sols avec un sol en vinyl
2